143 Arusha Avenue, Savannah, GA 31419
Local realty services provided by:ERA Evergreen Real Estate Company
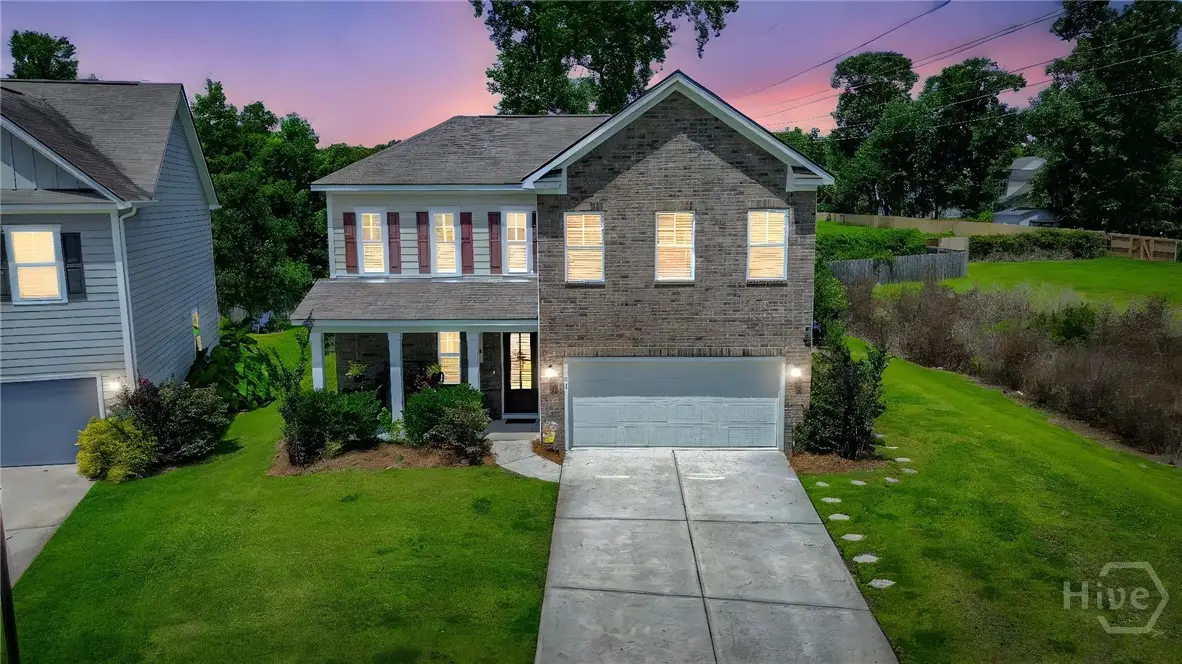
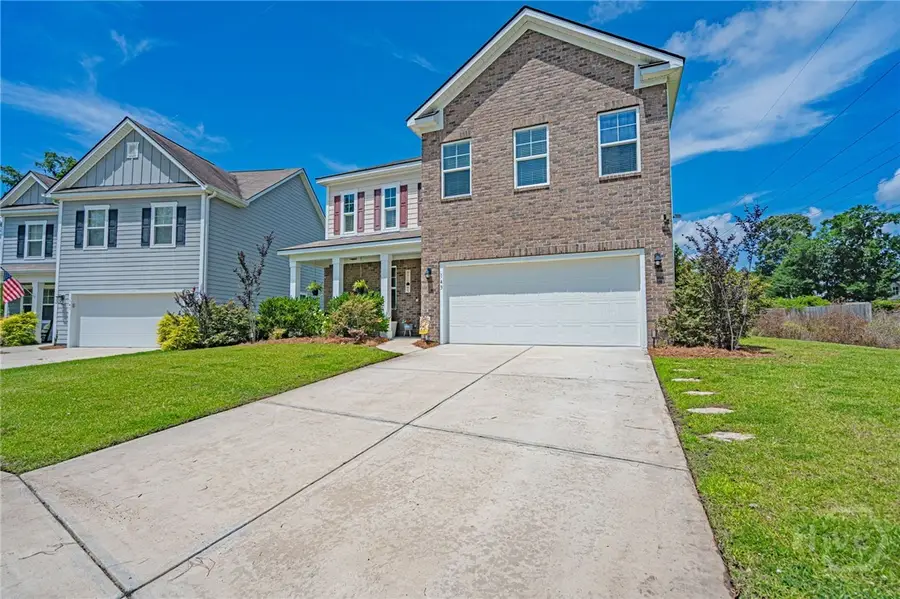
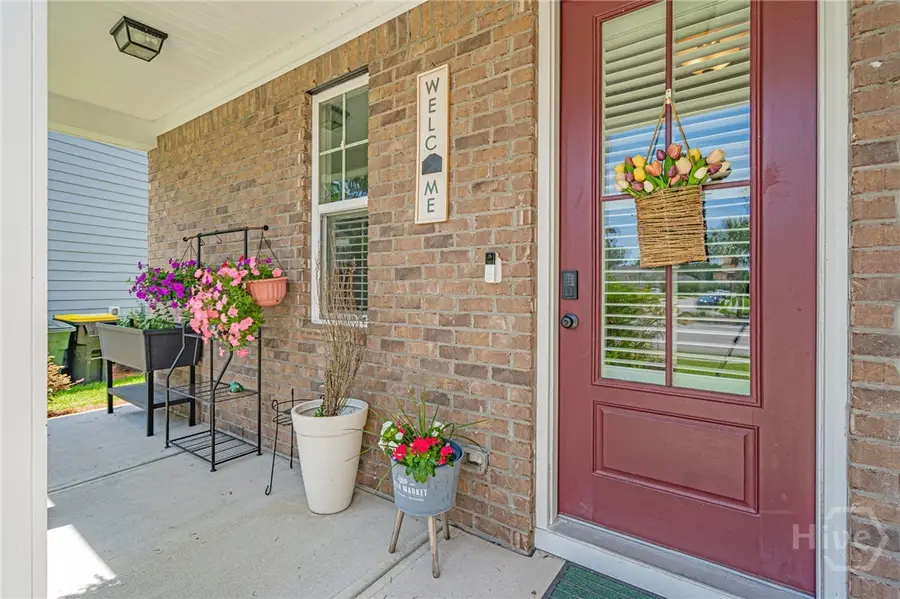
Listed by:melissa stanford
Office:next move real estate llc.
MLS#:SA332651
Source:GA_SABOR
Price summary
- Price:$519,900
- Price per sq. ft.:$222.56
- Monthly HOA dues:$145
About this home
Live where style meets comfort in this show-stopping 4BR/2.5BA home in gated Coffee Pointe! Tucked at the end of a quiet cul-de-sac, this beauty shines with oak hardwood floors, plantation shutters, and an open layout perfect for entertaining. The gourmet kitchen wows with granite counters, stainless appliances, large island, and custom pantry. Retreat to the main-floor primary suite with walk-in closet, soaking tub, separate shower, double vanities, and a gorgeous custom barn door. Upstairs? A huge loft, 3 spacious bedrooms, and a full bath with double vanities! Fire pit + outdoor lighting make the fenced backyard your new favorite hangout. Smart features include keyless entry, Wi-Fi garage opener, epoxy-coated garage floor, and irrigation system. All in a resort-style community with pool, playground, fitness center, marsh views—and just minutes to Truman Pkwy and Coffee Bluff Marina.
Contact an agent
Home facts
- Year built:2019
- Listing Id #:SA332651
- Added:63 day(s) ago
- Updated:August 14, 2025 at 02:20 PM
Rooms and interior
- Bedrooms:4
- Total bathrooms:3
- Full bathrooms:2
- Half bathrooms:1
- Living area:2,336 sq. ft.
Heating and cooling
- Cooling:Central Air, Electric
- Heating:Central, Electric
Structure and exterior
- Roof:Asphalt, Ridge Vents
- Year built:2019
- Building area:2,336 sq. ft.
- Lot area:0.21 Acres
Schools
- High school:Windsor
- Middle school:Southwest
- Elementary school:Windsor
Utilities
- Water:Public
- Sewer:Public Sewer
Finances and disclosures
- Price:$519,900
- Price per sq. ft.:$222.56
New listings near 143 Arusha Avenue
 $999,950Active3 beds 2 baths1,928 sq. ft.
$999,950Active3 beds 2 baths1,928 sq. ft.8834 Ferguson Avenue, Savannah, GA 31406
MLS# 324159Listed by: KELLER WILLIAMS COASTAL AREA P- New
 $524,500Active4 beds 4 baths2,246 sq. ft.
$524,500Active4 beds 4 baths2,246 sq. ft.508 Rivers End Drive, Savannah, GA 31406
MLS# SA336483Listed by: RAWLS REALTY - New
 $579,900Active4 beds 4 baths1,760 sq. ft.
$579,900Active4 beds 4 baths1,760 sq. ft.904 E 33rd Street, Savannah, GA 31401
MLS# SA336601Listed by: REALTY ONE GROUP INCLUSION - New
 $299,000Active3 beds 3 baths1,350 sq. ft.
$299,000Active3 beds 3 baths1,350 sq. ft.3503 Haslam Avenue, Savannah, GA 31408
MLS# SA336628Listed by: SCOTT REALTY PROFESSIONALS - New
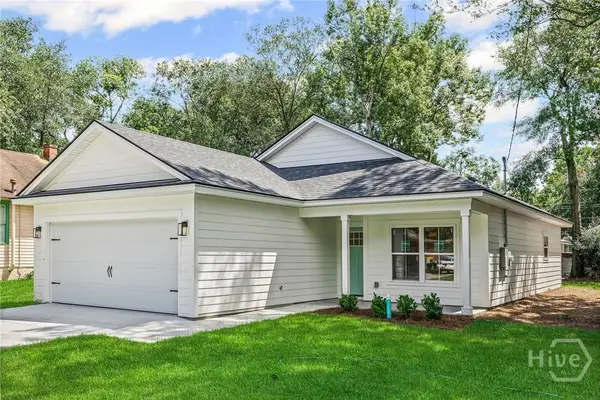 $374,900Active3 beds 2 baths1,275 sq. ft.
$374,900Active3 beds 2 baths1,275 sq. ft.1917 Harrison Street, Savannah, GA 31404
MLS# SA336630Listed by: SEAPORT REAL ESTATE GROUP - New
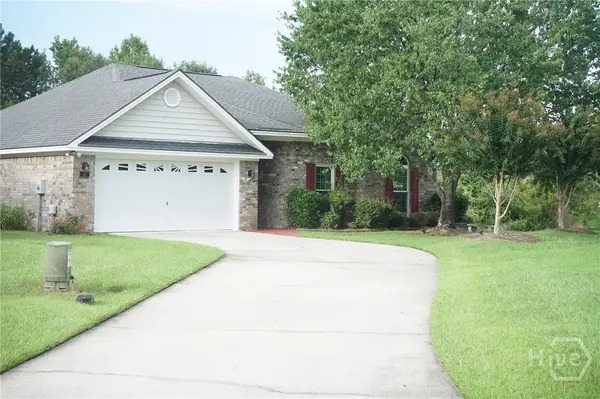 $352,900Active3 beds 2 baths1,883 sq. ft.
$352,900Active3 beds 2 baths1,883 sq. ft.6 Merion Court, Savannah, GA 31419
MLS# SA336617Listed by: RE/MAX SAVANNAH - New
 $165,000Active1 beds 1 baths784 sq. ft.
$165,000Active1 beds 1 baths784 sq. ft.12300 Apache Avenue #213, Savannah, GA 31419
MLS# SA336619Listed by: EXP REALTY LLC - New
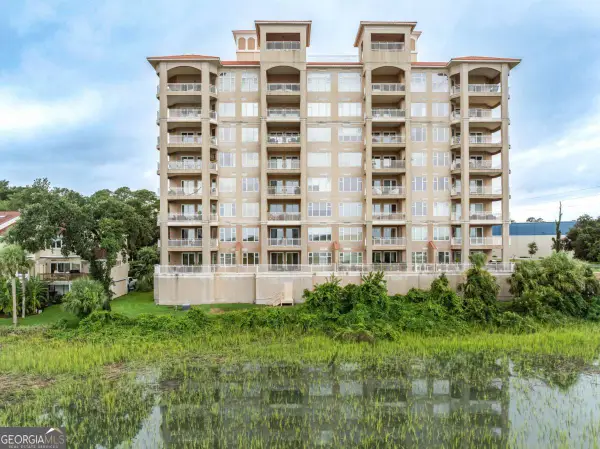 $825,000Active3 beds 3 baths2,036 sq. ft.
$825,000Active3 beds 3 baths2,036 sq. ft.8001 Us Highway 80 E #103, Savannah, GA 31410
MLS# 10584102Listed by: Keller Williams Realty Coastal - New
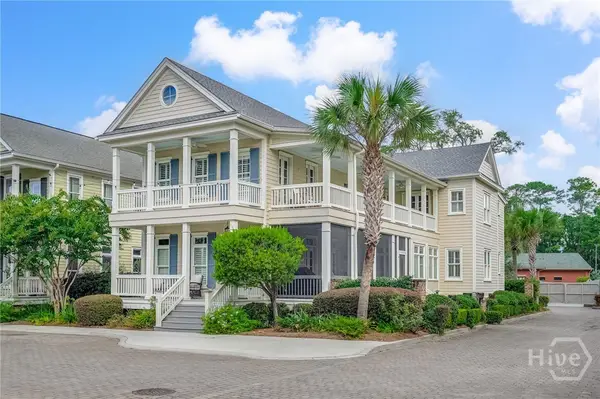 $843,000Active4 beds 5 baths3,575 sq. ft.
$843,000Active4 beds 5 baths3,575 sq. ft.11 Turnbull Lane, Savannah, GA 31410
MLS# SA333172Listed by: SEABOLT REAL ESTATE - Open Sun, 2 to 4pmNew
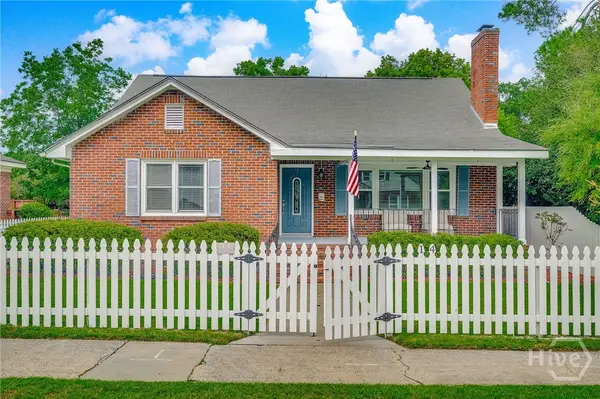 $650,000Active4 beds 3 baths2,400 sq. ft.
$650,000Active4 beds 3 baths2,400 sq. ft.14 E 54th Street, Savannah, GA 31405
MLS# SA336492Listed by: KELLER WILLIAMS COASTAL AREA P

