1501 Cedar Grove Plantation Drive, Savannah, GA 31419
Local realty services provided by:ERA Evergreen Real Estate Company

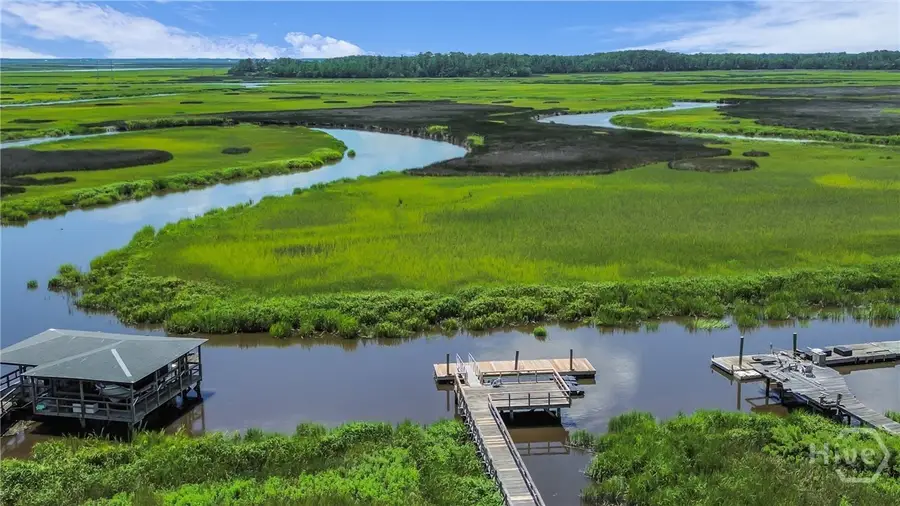
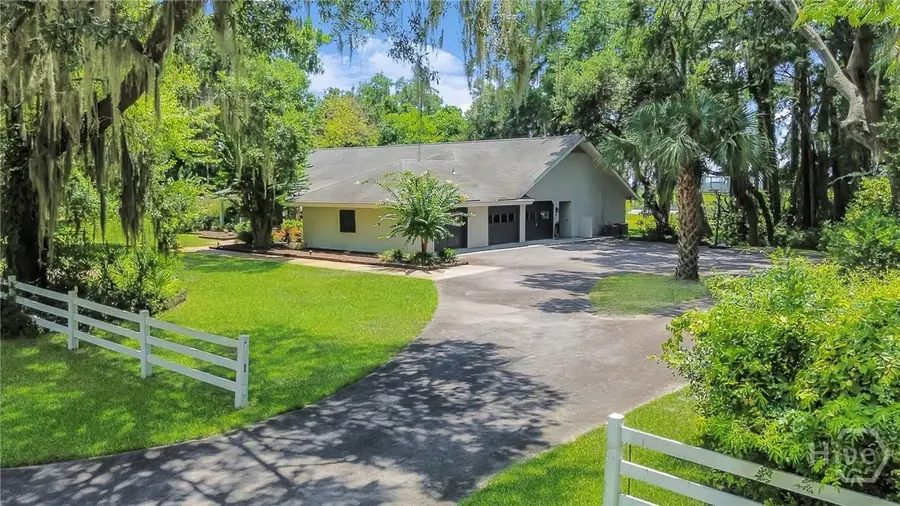
Listed by:scott b. shippy
Office:integrity real estate llc.
MLS#:SA335622
Source:GA_SABOR
Price summary
- Price:$1,195,000
- Price per sq. ft.:$339.87
About this home
Deep water 40-foot dock and a JetDock drive-on boat lift. Masterful 3,516 square feet home complete with veranda and back deck overlooking pool and waterfront, three-car garage, and over 2000 sq ft of storage space. The open eat-in kitchen is adorned with granite countertops, stainless steel appliances, and professional-grade cooking equipment. It includes a large island with counter seating, dining area and walk-in pantry. The main living space features built-ins and windows showcasing waterfront views and an expansive outdoor living area. The spacious main floor en-suites come with walk-in closets, stunning water views and ample space with a floor plan designed for privacy. The primary bedroom includes a sitting room, fireplace, a private office, and a spacious bathroom. The outdoor space boasts a saltwater pool, a stone waterfall, a large deck, and a sprawling yard. 2.9 acres located in Cedar Grove Plantation, a 10min boat ride to Coffee Bluff Marina, features
Contact an agent
Home facts
- Year built:1983
- Listing Id #:SA335622
- Added:14 day(s) ago
- Updated:August 14, 2025 at 02:20 PM
Rooms and interior
- Bedrooms:3
- Total bathrooms:4
- Full bathrooms:3
- Half bathrooms:1
- Living area:3,516 sq. ft.
Heating and cooling
- Cooling:Central Air, Electric
- Heating:Central, Gas
Structure and exterior
- Roof:Asphalt, Composition, Ridge Vents
- Year built:1983
- Building area:3,516 sq. ft.
- Lot area:2.95 Acres
Schools
- High school:WINDSOR
- Middle school:SOUTHWEST
- Elementary school:WINDSOR
Utilities
- Water:Public
- Sewer:Public Sewer
Finances and disclosures
- Price:$1,195,000
- Price per sq. ft.:$339.87
New listings near 1501 Cedar Grove Plantation Drive
- New
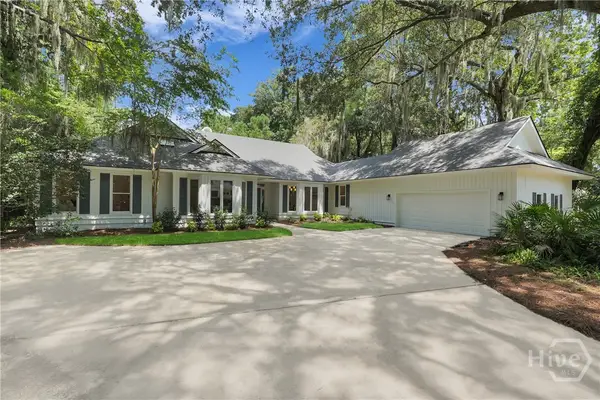 $1,075,000Active4 beds 3 baths2,899 sq. ft.
$1,075,000Active4 beds 3 baths2,899 sq. ft.6 Sleepy Terrapin Lane, Savannah, GA 31411
MLS# SA335964Listed by: BHHS BAY STREET REALTY GROUP - New
 $670,000Active2 beds 3 baths1,656 sq. ft.
$670,000Active2 beds 3 baths1,656 sq. ft.221 E 32nd Street, Savannah, GA 31401
MLS# SA336568Listed by: KELLER WILLIAMS COASTAL AREA P - New
 $300,000Active3 beds 2 baths1,346 sq. ft.
$300,000Active3 beds 2 baths1,346 sq. ft.32 River Trace Court #32, Savannah, GA 31410
MLS# SA336659Listed by: JOHN WYLLY REAL ESTATE CO - New
 $1,199,000Active3 beds 3 baths2,454 sq. ft.
$1,199,000Active3 beds 3 baths2,454 sq. ft.207 Barley Road, Savannah, GA 31410
MLS# SA336475Listed by: CENTURY 21 SOLOMON PROPERTIES - New
 $170,000Active2 beds 1 baths976 sq. ft.
$170,000Active2 beds 1 baths976 sq. ft.616 E 33rd Street, Savannah, GA 31401
MLS# SA336452Listed by: KELLER WILLIAMS COASTAL AREA P - Open Sun, 3 to 5pmNew
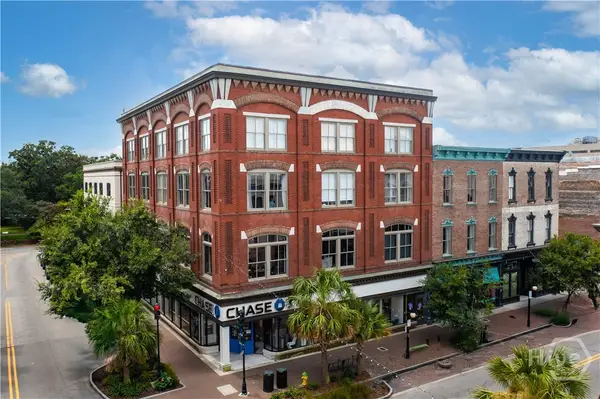 $750,000Active2 beds 2 baths1,424 sq. ft.
$750,000Active2 beds 2 baths1,424 sq. ft.101 Barnard Street #203, Savannah, GA 31401
MLS# SA336366Listed by: KELLER WILLIAMS COASTAL AREA P - New
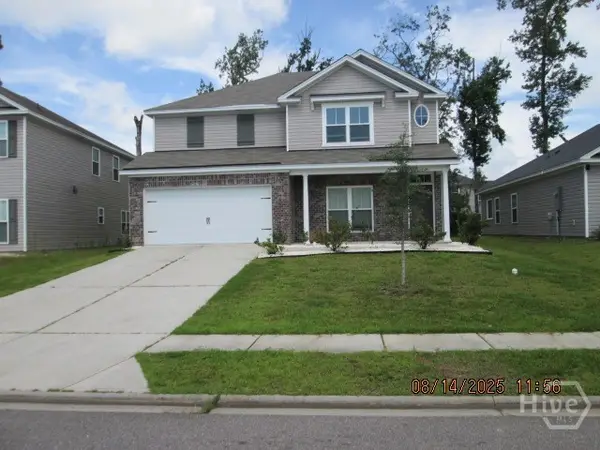 $387,500Active4 beds 3 baths2,240 sq. ft.
$387,500Active4 beds 3 baths2,240 sq. ft.24 Swallow Tail Circle, Savannah, GA 31405
MLS# SA336540Listed by: COLDWELL BANKER ACCESS REALTY  $999,950Active3 beds 2 baths1,928 sq. ft.
$999,950Active3 beds 2 baths1,928 sq. ft.8834 Ferguson Avenue, Savannah, GA 31406
MLS# 324159Listed by: KELLER WILLIAMS COASTAL AREA P- New
 $524,500Active4 beds 4 baths2,246 sq. ft.
$524,500Active4 beds 4 baths2,246 sq. ft.508 Rivers End Drive, Savannah, GA 31406
MLS# SA336483Listed by: RAWLS REALTY - New
 $579,900Active4 beds 4 baths1,760 sq. ft.
$579,900Active4 beds 4 baths1,760 sq. ft.904 E 33rd Street, Savannah, GA 31401
MLS# SA336601Listed by: REALTY ONE GROUP INCLUSION
