161 Carlisle Way, Savannah, GA 31419
Local realty services provided by:ERA Hirsch Real Estate Team
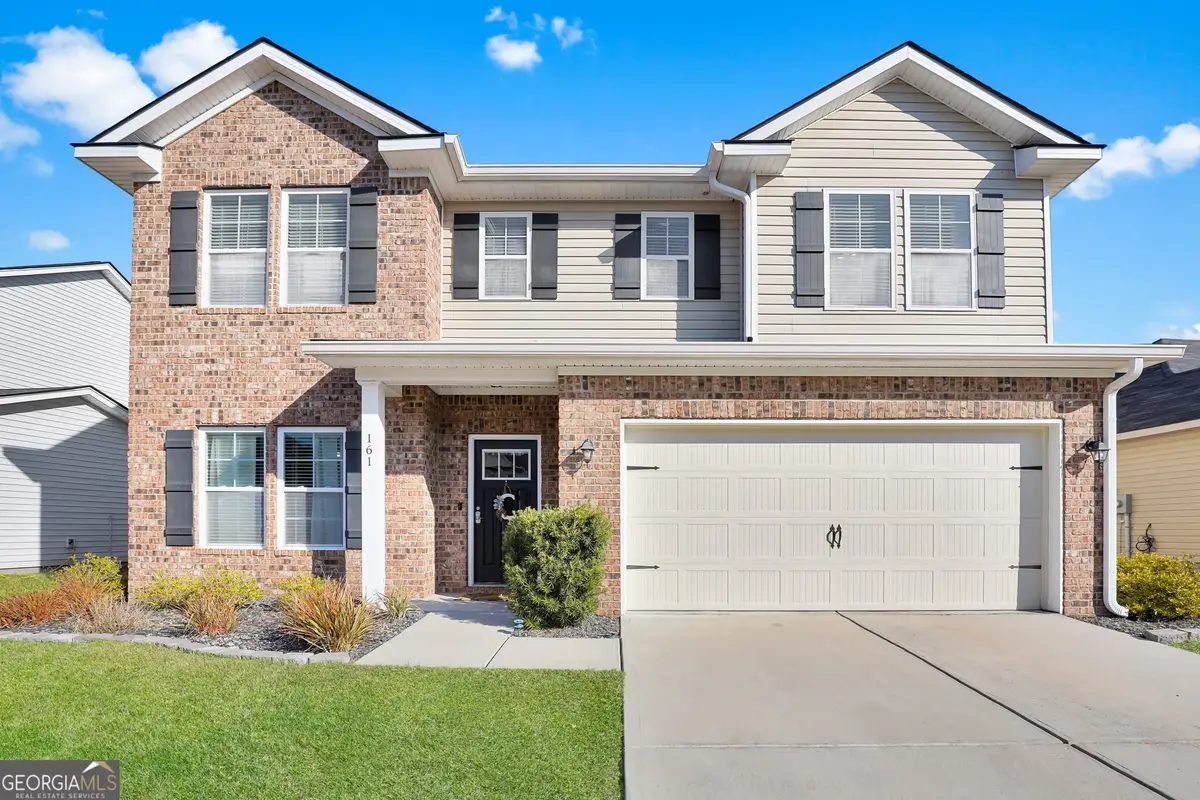


161 Carlisle Way,Savannah, GA 31419
$449,500
- 5 Beds
- 3 Baths
- 2,967 sq. ft.
- Single family
- Active
Listed by:mary kubik
Office:momentum realty
MLS#:10532052
Source:METROMLS
Price summary
- Price:$449,500
- Price per sq. ft.:$151.5
- Monthly HOA dues:$54
About this home
This expansive five-bedroom brick home is tucked-away in the sought-after Villages of Berwick neighborhood. Situated on a generous lot with beautifully maintained landscaping, this home offers elegance, comfort, and smart living. As you step into the welcoming foyer, your eyes are drawn to the gorgeous hardwood floors, leading into a bright and spacious living room and an elegant dining room featuring coffered ceilings and stunning trim work. Flowing seamlessly through arched doorways, you'll find the heart of the home-the kitchen. Designed with modern beauty and function the kitchen space features shaker cabinets, black hardware and fixtures, classic white subway tile backsplash, sleek granite countertops, and a central island with sink and plenty of seating. The kitchen is fully equipped with top-of-the-line smart appliances only 2 years old, making everyday cooking effortless. A butler's pantry and spacious walk-in pantry provide additional storage and a convenient pass-through to the dining room. Perfect for both everyday living and entertaining, the kitchen extends into a spacious breakfast nook with additional seating at the large island, which flows effortlessly into the living room. The bright and inviting living room is filled with natural light from large windows and features a cozy gas fireplace, adding warmth and ambiance on chilly nights. From the living room, a hallway leads to the first of five bedrooms, a large half bathroom, and a convenient mudroom with built-in storage, which connects to the two-car garage, located just steps from the kitchen. A central staircase leads to the upstairs landing, which functions as a spacious family room,playroom, or bonus space. The well-designed split bedroom plan provides privacy, with the primary suite situated to the right of the staircase and the remaining three bedrooms to the left. The primary suite is a true retreat, featuring tall tray ceilings, bright windows, and plush carpeting that create a warm and inviting ambiance. The en-suite bathroom is a luxurious escape with a large walk-in shower, deep soaking tub, and dual vanities with oversized countertops. Expansive his-and-hers walk-in closets provide ample storage space. The remaining bedrooms are spacious and well-lit, each with a walk-in closet, and share a well-appointed full bathroom in the hallway. A centrally located second floor laundry room with upgraded smart appliances adds extra convenience. This home has been impeccably maintained and thoughtfully upgraded with state-of-the-art smart home technology. Almost every feature can be controlled remotely from your phone. The Samsung Bespoke smart display refrigerator, complete with built-in Alexa, keeps track of your schedule and groceries. The Samsung smart range and coordinating microwave offer advanced features, while the Ecobee smart thermostat efficiently manages the home's temperature. The smart washer and dryer integrate seamlessly with the home's smart system, making daily tasks effortless. Outside, the fully fenced backyard is an inviting space for relaxation and play. The patio, pergola, and playset create an ideal outdoor retreat, brimming with additional landscaping potential. The neighborhood amenities include a community pool, two playgrounds, and a fitness center, all within walking distance of a public park and a peaceful lake with a scenic walking path. Conveniently located near shops and restaurants, this home is overflowing with incredible features. Schedule your appointment to see it today!
Contact an agent
Home facts
- Year built:2017
- Listing Id #:10532052
- Updated:August 14, 2025 at 10:41 AM
Rooms and interior
- Bedrooms:5
- Total bathrooms:3
- Full bathrooms:2
- Half bathrooms:1
- Living area:2,967 sq. ft.
Heating and cooling
- Cooling:Central Air, Electric
- Heating:Central, Electric
Structure and exterior
- Roof:Composition
- Year built:2017
- Building area:2,967 sq. ft.
- Lot area:0.19 Acres
Schools
- High school:New Hampstead
- Middle school:West Chatham
- Elementary school:Gould
Utilities
- Water:Public
- Sewer:Public Sewer
Finances and disclosures
- Price:$449,500
- Price per sq. ft.:$151.5
- Tax amount:$4,742 (2024)
New listings near 161 Carlisle Way
- New
 $524,500Active4 beds 4 baths2,246 sq. ft.
$524,500Active4 beds 4 baths2,246 sq. ft.508 Rivers End Drive, Savannah, GA 31406
MLS# SA336483Listed by: RAWLS REALTY - New
 $579,900Active4 beds 4 baths1,760 sq. ft.
$579,900Active4 beds 4 baths1,760 sq. ft.904 E 33rd Street, Savannah, GA 31401
MLS# SA336601Listed by: REALTY ONE GROUP INCLUSION - New
 $299,000Active3 beds 3 baths1,350 sq. ft.
$299,000Active3 beds 3 baths1,350 sq. ft.3503 Haslam Avenue, Savannah, GA 31408
MLS# SA336628Listed by: SCOTT REALTY PROFESSIONALS - New
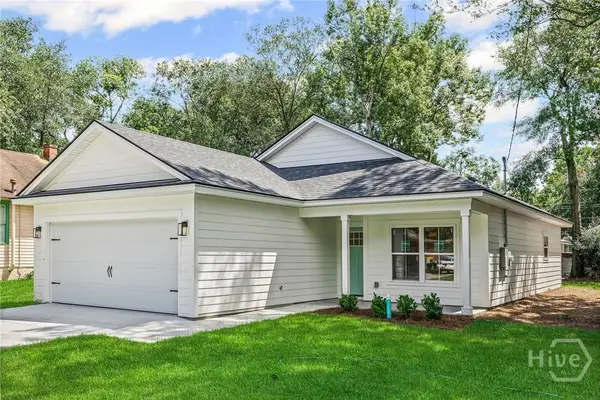 $374,900Active3 beds 2 baths1,275 sq. ft.
$374,900Active3 beds 2 baths1,275 sq. ft.1917 Harrison Street, Savannah, GA 31404
MLS# SA336630Listed by: SEAPORT REAL ESTATE GROUP - New
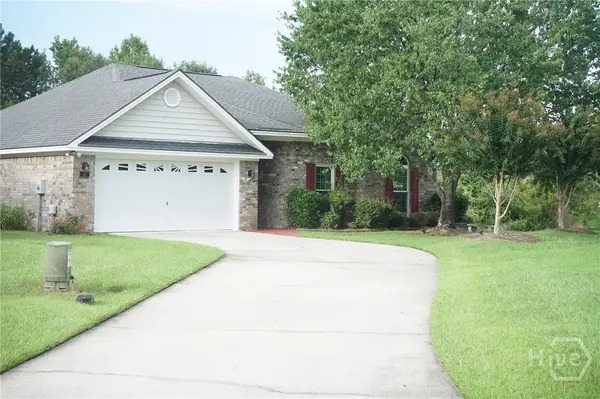 $352,900Active3 beds 2 baths1,883 sq. ft.
$352,900Active3 beds 2 baths1,883 sq. ft.6 Merion Court, Savannah, GA 31419
MLS# SA336617Listed by: RE/MAX SAVANNAH - New
 $165,000Active1 beds 1 baths784 sq. ft.
$165,000Active1 beds 1 baths784 sq. ft.12300 Apache Avenue #213, Savannah, GA 31419
MLS# SA336619Listed by: EXP REALTY LLC - New
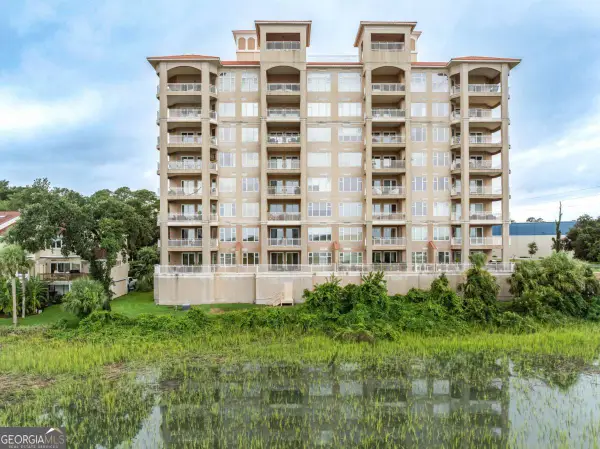 $825,000Active3 beds 3 baths2,036 sq. ft.
$825,000Active3 beds 3 baths2,036 sq. ft.8001 Us Highway 80 E #103, Savannah, GA 31410
MLS# 10584102Listed by: Keller Williams Realty Coastal - New
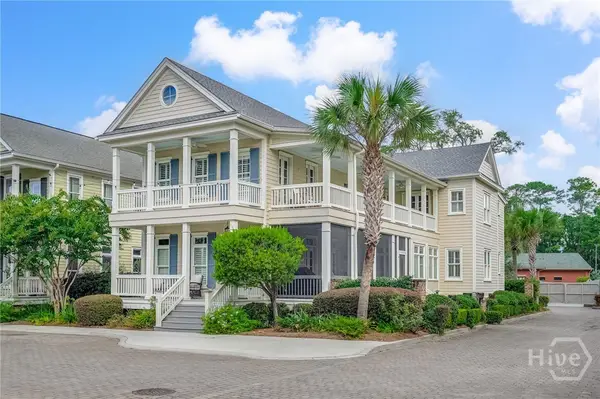 $843,000Active4 beds 5 baths3,575 sq. ft.
$843,000Active4 beds 5 baths3,575 sq. ft.11 Turnbull Lane, Savannah, GA 31410
MLS# SA333172Listed by: SEABOLT REAL ESTATE - Open Sun, 2 to 4pmNew
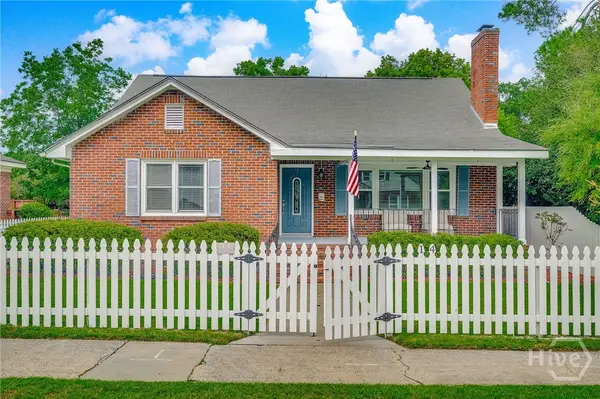 $650,000Active4 beds 3 baths2,400 sq. ft.
$650,000Active4 beds 3 baths2,400 sq. ft.14 E 54th Street, Savannah, GA 31405
MLS# SA336492Listed by: KELLER WILLIAMS COASTAL AREA P - New
 $599,000Active4 beds 2 baths2,515 sq. ft.
$599,000Active4 beds 2 baths2,515 sq. ft.9 Autumn Leaves Court, Savannah, GA 31410
MLS# SA336385Listed by: KELLER WILLIAMS COASTAL AREA P

