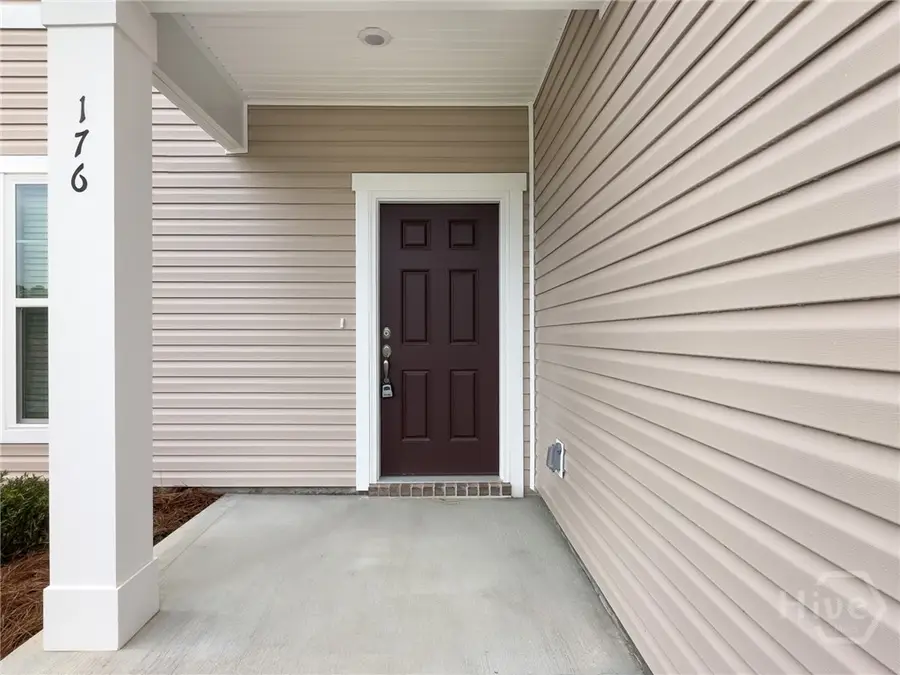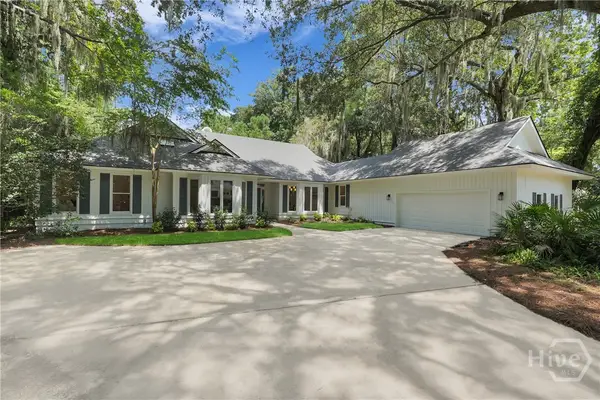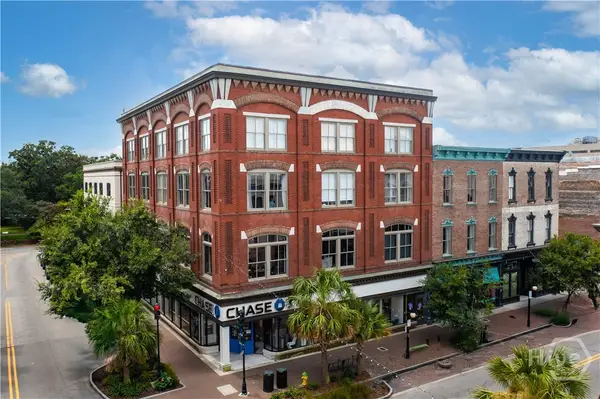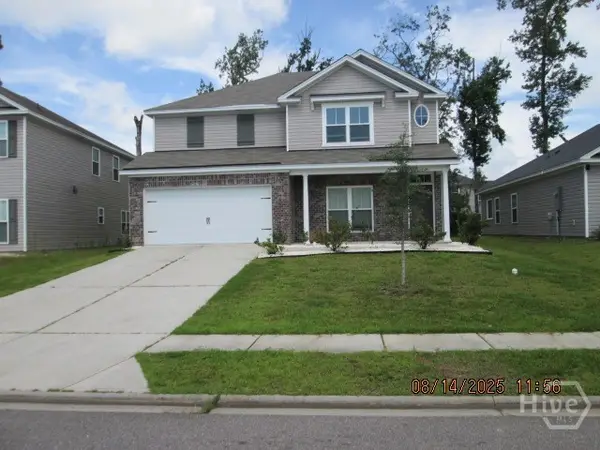176 Brookline Drive, Savannah, GA 31407
Local realty services provided by:ERA Southeast Coastal Real Estate



Listed by:bochen li
Office:virtual properties realty
MLS#:SA334611
Source:GA_SABOR
Price summary
- Price:$429,900
- Price per sq. ft.:$126.22
- Monthly HOA dues:$58.67
About this home
Brand-new home featuring the largest Dayton floor plan in the Brookline community! This 5B3B home is designed for modern living with an open-concept layout. Hardwood floors flow throughout the main living areas, while the bright kitchen boasts white cabinetry, granite countertops, and a seamless view of the family room. Large windows fill the home with natural light, creating a warm and inviting atmosphere.
The main floor includes a full guest suite, perfect for visitors. The backyard offers the private green view, ideal for relaxation and creativity. Upstairs, both bathrooms feature double vanities, separated shower and tub, and a versatile loft/bonus area provides extra space for work or leisure.
Enjoy top-tier community amenities, including a swimming pool, tennis courts, fitness center, clubhouse, playground, and more. Conveniently located just minutes from Highway 95, this is an opportunity you don’t want to miss!
Contact an agent
Home facts
- Year built:2024
- Listing Id #:SA334611
- Added:29 day(s) ago
- Updated:August 14, 2025 at 02:20 PM
Rooms and interior
- Bedrooms:5
- Total bathrooms:3
- Full bathrooms:3
- Living area:3,406 sq. ft.
Heating and cooling
- Cooling:Central Air, Electric
- Heating:Central, Electric
Structure and exterior
- Roof:Composition
- Year built:2024
- Building area:3,406 sq. ft.
- Lot area:0.14 Acres
Schools
- High school:Robert W Groves
- Elementary school:Godley Station
Utilities
- Water:Public
- Sewer:Public Sewer
Finances and disclosures
- Price:$429,900
- Price per sq. ft.:$126.22
New listings near 176 Brookline Drive
- New
 $1,075,000Active4 beds 3 baths2,899 sq. ft.
$1,075,000Active4 beds 3 baths2,899 sq. ft.6 Sleepy Terrapin Lane, Savannah, GA 31411
MLS# SA335964Listed by: BHHS BAY STREET REALTY GROUP - New
 $670,000Active2 beds 3 baths1,656 sq. ft.
$670,000Active2 beds 3 baths1,656 sq. ft.221 E 32nd Street, Savannah, GA 31401
MLS# SA336568Listed by: KELLER WILLIAMS COASTAL AREA P - New
 $300,000Active3 beds 2 baths1,346 sq. ft.
$300,000Active3 beds 2 baths1,346 sq. ft.32 River Trace Court #32, Savannah, GA 31410
MLS# SA336659Listed by: JOHN WYLLY REAL ESTATE CO - New
 $1,199,000Active3 beds 3 baths2,454 sq. ft.
$1,199,000Active3 beds 3 baths2,454 sq. ft.207 Barley Road, Savannah, GA 31410
MLS# SA336475Listed by: CENTURY 21 SOLOMON PROPERTIES - New
 $170,000Active2 beds 1 baths976 sq. ft.
$170,000Active2 beds 1 baths976 sq. ft.616 E 33rd Street, Savannah, GA 31401
MLS# SA336452Listed by: KELLER WILLIAMS COASTAL AREA P - Open Sun, 3 to 5pmNew
 $750,000Active2 beds 2 baths1,424 sq. ft.
$750,000Active2 beds 2 baths1,424 sq. ft.101 Barnard Street #203, Savannah, GA 31401
MLS# SA336366Listed by: KELLER WILLIAMS COASTAL AREA P - New
 $387,500Active4 beds 3 baths2,240 sq. ft.
$387,500Active4 beds 3 baths2,240 sq. ft.24 Swallow Tail Circle, Savannah, GA 31405
MLS# SA336540Listed by: COLDWELL BANKER ACCESS REALTY  $999,950Active3 beds 2 baths1,928 sq. ft.
$999,950Active3 beds 2 baths1,928 sq. ft.8834 Ferguson Avenue, Savannah, GA 31406
MLS# 324159Listed by: KELLER WILLIAMS COASTAL AREA P- New
 $524,500Active4 beds 4 baths2,246 sq. ft.
$524,500Active4 beds 4 baths2,246 sq. ft.508 Rivers End Drive, Savannah, GA 31406
MLS# SA336483Listed by: RAWLS REALTY - New
 $579,900Active4 beds 4 baths1,760 sq. ft.
$579,900Active4 beds 4 baths1,760 sq. ft.904 E 33rd Street, Savannah, GA 31401
MLS# SA336601Listed by: REALTY ONE GROUP INCLUSION
