2133 Bacon Park Drive, Savannah, GA 31406
Local realty services provided by:ERA Southeast Coastal Real Estate
Listed by:
- Sharon Miller(912) 927 - 1088ERA Southeast Coastal Real Estate
MLS#:SA332039
Source:GA_SABOR
Price summary
- Price:$310,000
- Price per sq. ft.:$277.28
About this home
Welcome to 2133 Bacon Park Drive, a beautifully maintained cottage with a versatile accessory structure in one of Savannah’s most desirable neighborhoods. Just minutes from Bacon Park Golf Course, Sandfly Village, and Historic Downtown, this home blends Southern charm with modern updates.
Curb appeal abounds with its board-and-batten exterior, welcoming porch, fresh landscaping, and brick walkway. Inside, hardwood floors flow through bright living areas into a stylish kitchen with new custom countertops. The primary suite offers comfort and privacy, while the second bedroom suits guests or a home office. Both baths feature modern finishes.
Enjoy a private backyard retreat with a lush lawn, stone walkway, and mature trees. The detached accessory structure adds flexibility—ideal as a workshop, studio, or guest retreat. With Hardy plank siding, updated roof and systems, and a quiet tree-lined location near shopping and dining. BRING ALL OFFERS! SELLER VERY MOTIVATED!!
Contact an agent
Home facts
- Year built:1970
- Listing ID #:SA332039
- Added:149 day(s) ago
- Updated:November 13, 2025 at 08:45 AM
Rooms and interior
- Bedrooms:2
- Total bathrooms:2
- Full bathrooms:2
- Living area:1,118 sq. ft.
Heating and cooling
- Cooling:Electric, Heat Pump
- Heating:Electric, Heat Pump
Structure and exterior
- Roof:Asphalt
- Year built:1970
- Building area:1,118 sq. ft.
- Lot area:0.11 Acres
Schools
- High school:Jenkins
- Middle school:Hess
- Elementary school:Hess
Utilities
- Water:Public
- Sewer:Public Sewer
Finances and disclosures
- Price:$310,000
- Price per sq. ft.:$277.28
- Tax amount:$2,692 (2024)
New listings near 2133 Bacon Park Drive
- New
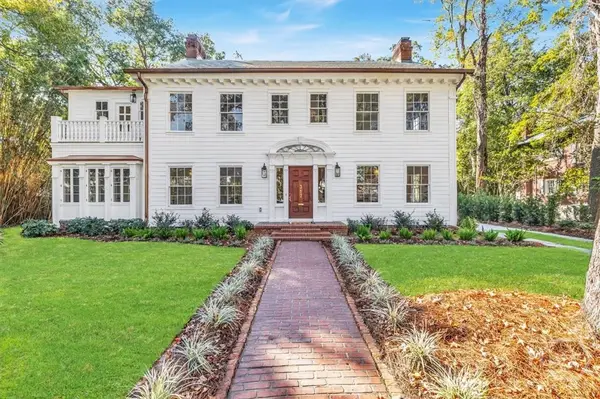 $2,598,250Active5 beds 6 baths4,539 sq. ft.
$2,598,250Active5 beds 6 baths4,539 sq. ft.317 E 45th Street, Savannah, GA 31405
MLS# SA343662Listed by: EXP REALTY LLC - New
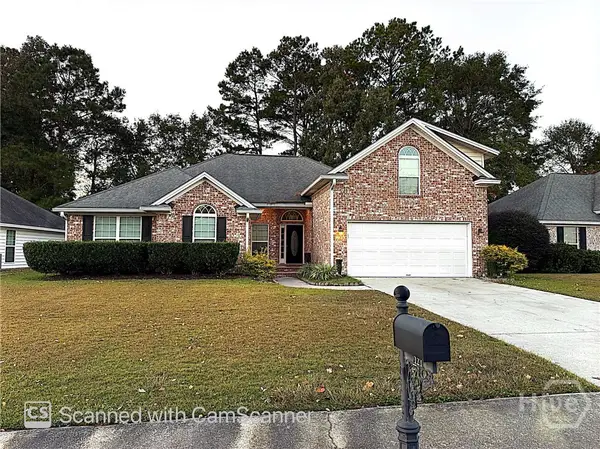 $350,000Active4 beds 3 baths2,288 sq. ft.
$350,000Active4 beds 3 baths2,288 sq. ft.121 Grayson, Savannah, GA 31419
MLS# SA343634Listed by: KELLER WILLIAMS COASTAL AREA P - New
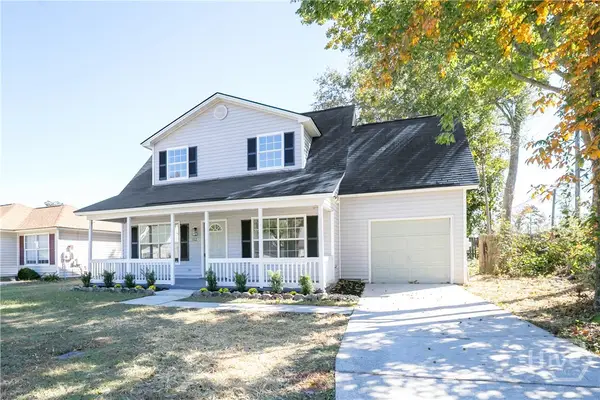 $299,000Active4 beds 2 baths1,446 sq. ft.
$299,000Active4 beds 2 baths1,446 sq. ft.102 Laurelwood Drive, Savannah, GA 31419
MLS# SA343659Listed by: NORTHGROUP REAL ESTATE, INC. - New
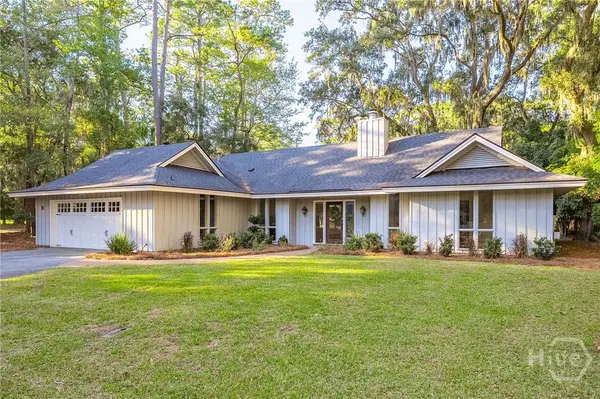 $725,000Active3 beds 2 baths2,111 sq. ft.
$725,000Active3 beds 2 baths2,111 sq. ft.10 Howley Lane, Savannah, GA 31411
MLS# SA343613Listed by: THE LANDINGS REAL ESTATE CO - Open Sat, 10am to 12pmNew
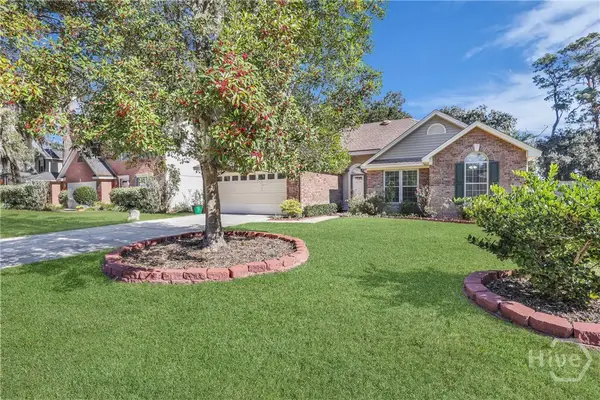 $399,900Active3 beds 2 baths1,498 sq. ft.
$399,900Active3 beds 2 baths1,498 sq. ft.120 Blueleaf Court, Savannah, GA 31410
MLS# SA343571Listed by: EXCLUSIVE GEORGIA PROPERTIES - New
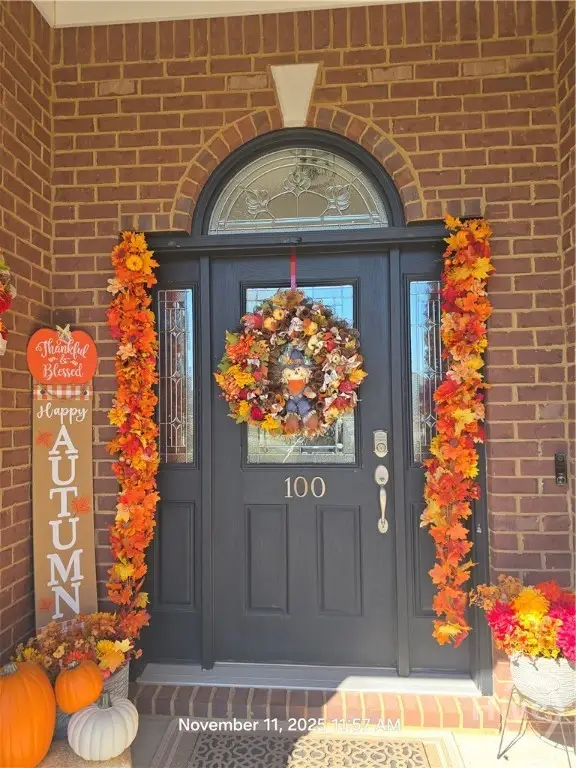 $499,900Active4 beds 3 baths3,354 sq. ft.
$499,900Active4 beds 3 baths3,354 sq. ft.100 Cumberland Way, Savannah, GA 31407
MLS# SA343587Listed by: PROPERTIES BY ME - New
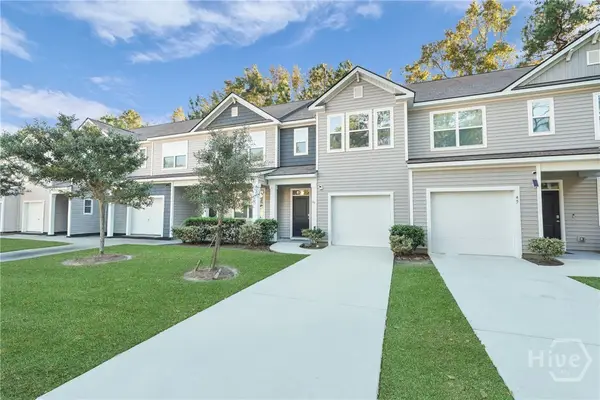 $279,900Active3 beds 3 baths1,471 sq. ft.
$279,900Active3 beds 3 baths1,471 sq. ft.43 Villas Of Garrard Drive, Savannah, GA 31405
MLS# SA343230Listed by: RE/MAX ACCENT - New
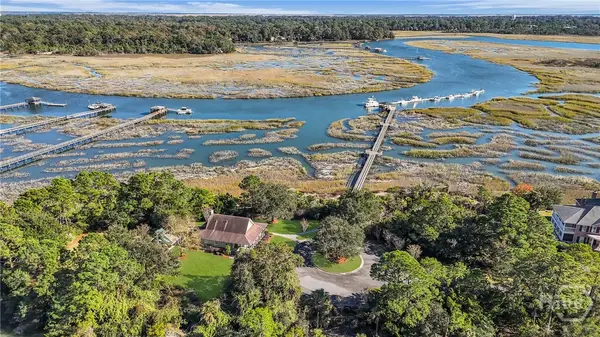 $399,900Active0.68 Acres
$399,900Active0.68 Acres135 Marsh Harbor Drive S, Savannah, GA 31410
MLS# SA343501Listed by: MCINTOSH REALTY TEAM LLC - New
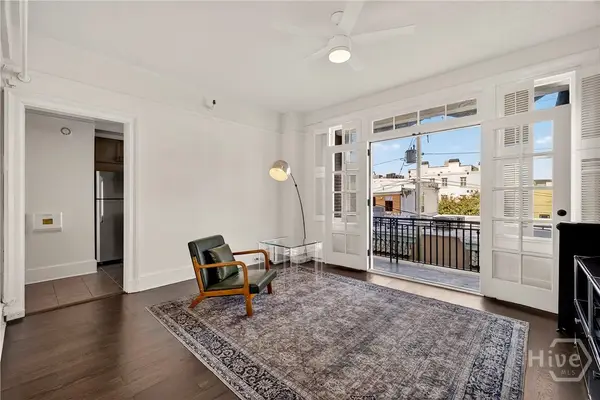 $487,000Active1 beds 1 baths680 sq. ft.
$487,000Active1 beds 1 baths680 sq. ft.24 E Liberty Street #36, Savannah, GA 31401
MLS# SA342524Listed by: COMPASS GEORGIA LLC - New
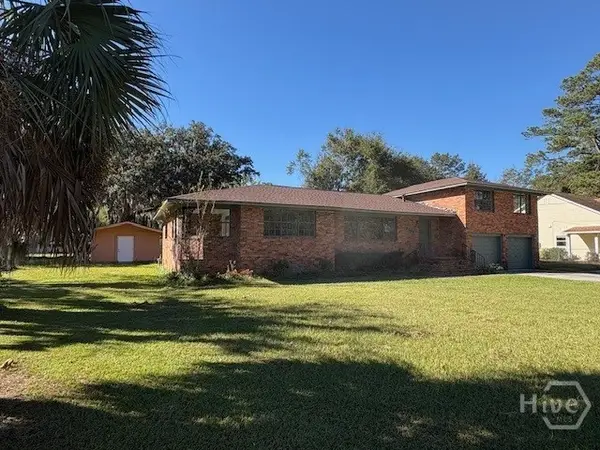 $479,000Active5 beds 3 baths2,816 sq. ft.
$479,000Active5 beds 3 baths2,816 sq. ft.3107 Lincoln Street, Savannah, GA 31404
MLS# SA340275Listed by: SAVANNAH HOME REALTY
