238 Lakepointe Drive, Savannah, GA 31407
Local realty services provided by:ERA Evergreen Real Estate Company
238 Lakepointe Drive,Savannah, GA 31407
$389,900
- 3 Beds
- 3 Baths
- 2,409 sq. ft.
- Single family
- Active
Listed by: trisha m. cook
Office: compass georgia, llc.
MLS#:SA333936
Source:GA_SABOR
Price summary
- Price:$389,900
- Price per sq. ft.:$161.85
- Monthly HOA dues:$44.33
About this home
Experience refined living at 238 Lakepointe Dr in the sought-after Spring Lake community. The open-concept design features a spacious kitchen with 42” upper cabinetry, granite, stainless appliances & a bar that flows into the breakfast room. A show-stopping walk-in pantry sits just off the kitchen, making it a true culinary delight. The living room flows effortlessly between the kitchen & dining areas, creating the perfect space for entertaining. A separate formal dining room offers flexibility as a home office or sitting room. LVP flooring spans the main level. Upstairs, enjoy a versatile loft & a serene primary ensuite with a spa-style tiled shower & ceramic flooring. Both full baths feature cultured marble vanities. The fenced backyard offers serene lagoon views & a screened-in patio. Spray foam insulation provides energy-efficient comfort year-round. Enjoy resort-style community amenities. Walkable to Godley K-8 school & just minutes from Gulfstream, I-95, I-16 & Savannah Airport.
Contact an agent
Home facts
- Year built:2018
- Listing ID #:SA333936
- Added:127 day(s) ago
- Updated:November 13, 2025 at 03:36 PM
Rooms and interior
- Bedrooms:3
- Total bathrooms:3
- Full bathrooms:2
- Half bathrooms:1
- Living area:2,409 sq. ft.
Heating and cooling
- Cooling:Central Air, Electric, Zoned
- Heating:Central, Electric, Heat Pump, Zoned
Structure and exterior
- Roof:Asphalt, Composition
- Year built:2018
- Building area:2,409 sq. ft.
- Lot area:0.13 Acres
Schools
- High school:Groves
- Middle school:Godley K-8
- Elementary school:Godley K-8
Utilities
- Water:Public
- Sewer:Public Sewer
Finances and disclosures
- Price:$389,900
- Price per sq. ft.:$161.85
New listings near 238 Lakepointe Drive
- New
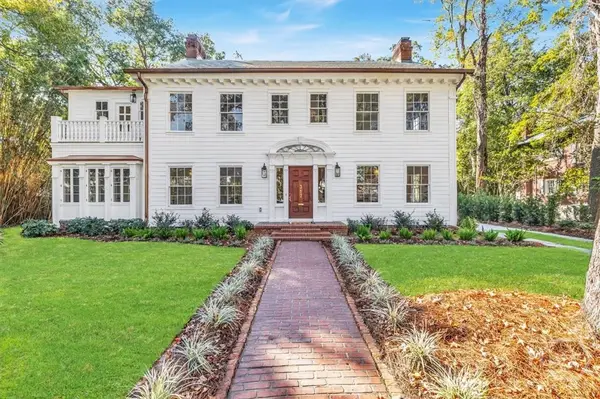 $2,598,250Active5 beds 6 baths4,539 sq. ft.
$2,598,250Active5 beds 6 baths4,539 sq. ft.317 E 45th Street, Savannah, GA 31405
MLS# SA343662Listed by: EXP REALTY LLC - New
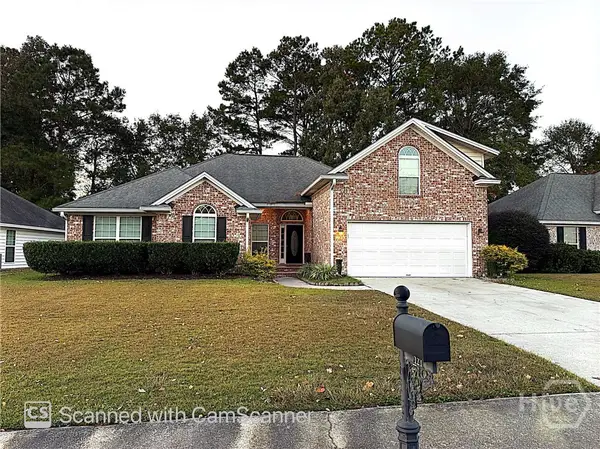 $350,000Active4 beds 3 baths2,288 sq. ft.
$350,000Active4 beds 3 baths2,288 sq. ft.121 Grayson, Savannah, GA 31419
MLS# SA343634Listed by: KELLER WILLIAMS COASTAL AREA P - New
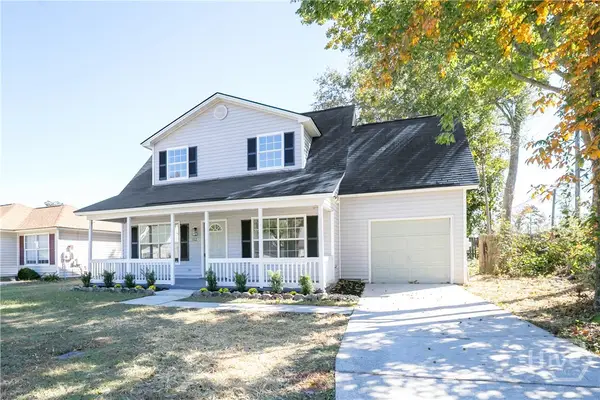 $299,000Active4 beds 2 baths1,446 sq. ft.
$299,000Active4 beds 2 baths1,446 sq. ft.102 Laurelwood Drive, Savannah, GA 31419
MLS# SA343659Listed by: NORTHGROUP REAL ESTATE, INC. - Open Sat, 10am to 12pmNew
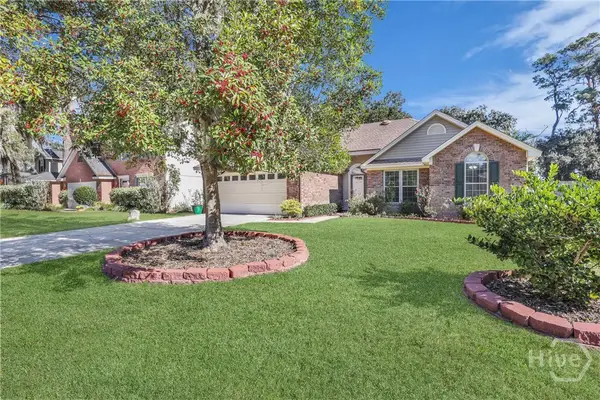 $399,900Active3 beds 2 baths1,498 sq. ft.
$399,900Active3 beds 2 baths1,498 sq. ft.120 Blueleaf Court, Savannah, GA 31410
MLS# SA343571Listed by: EXCLUSIVE GEORGIA PROPERTIES - New
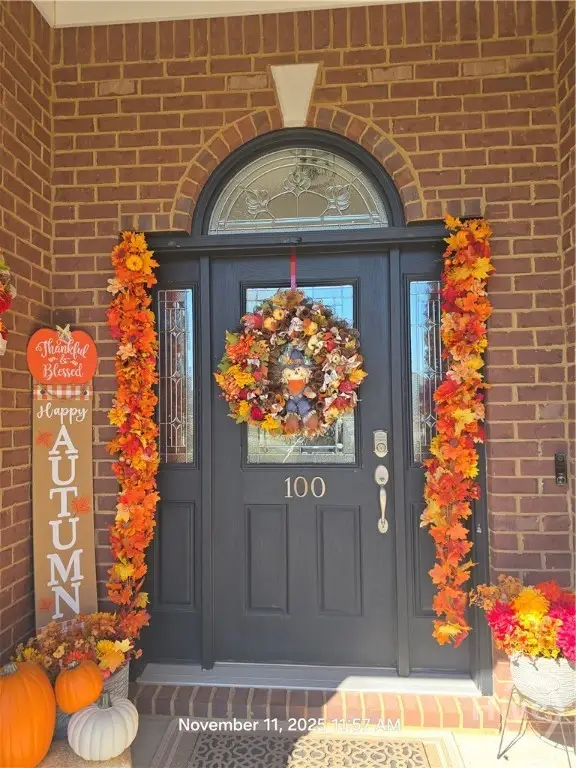 $499,900Active4 beds 3 baths3,354 sq. ft.
$499,900Active4 beds 3 baths3,354 sq. ft.100 Cumberland Way, Savannah, GA 31407
MLS# SA343587Listed by: PROPERTIES BY ME - New
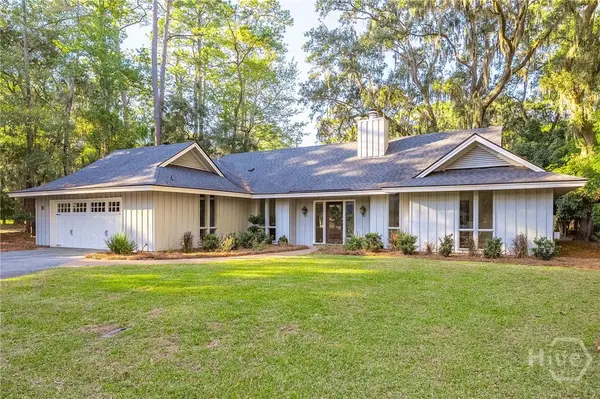 $725,000Active3 beds 2 baths2,111 sq. ft.
$725,000Active3 beds 2 baths2,111 sq. ft.10 Howley Lane, Savannah, GA 31411
MLS# SA343613Listed by: THE LANDINGS REAL ESTATE CO - New
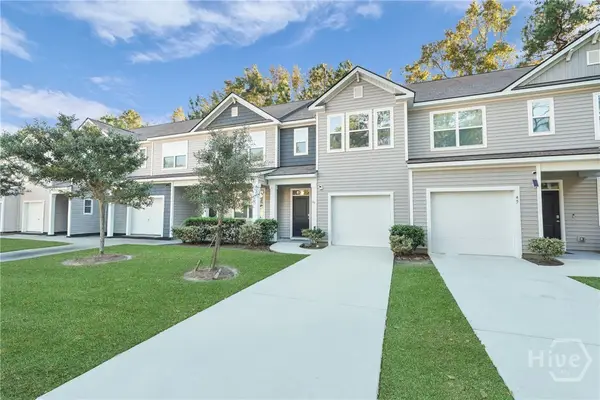 $279,900Active3 beds 3 baths1,471 sq. ft.
$279,900Active3 beds 3 baths1,471 sq. ft.43 Villas Of Garrard Drive, Savannah, GA 31405
MLS# SA343230Listed by: RE/MAX ACCENT - New
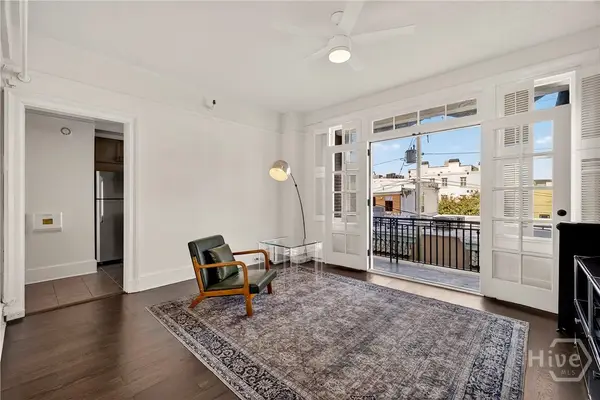 $487,000Active1 beds 1 baths680 sq. ft.
$487,000Active1 beds 1 baths680 sq. ft.24 E Liberty Street #36, Savannah, GA 31401
MLS# SA342524Listed by: COMPASS GEORGIA LLC - New
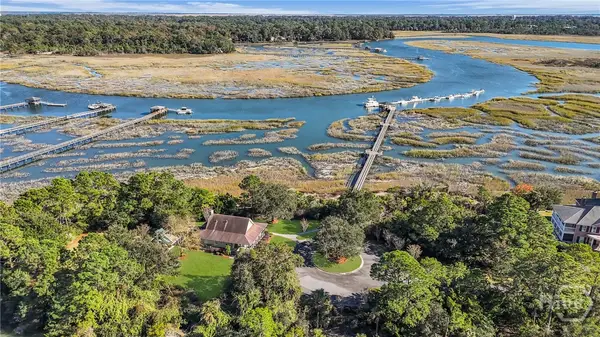 $399,900Active0.68 Acres
$399,900Active0.68 Acres135 Marsh Harbor Drive S, Savannah, GA 31410
MLS# SA343501Listed by: MCINTOSH REALTY TEAM LLC - New
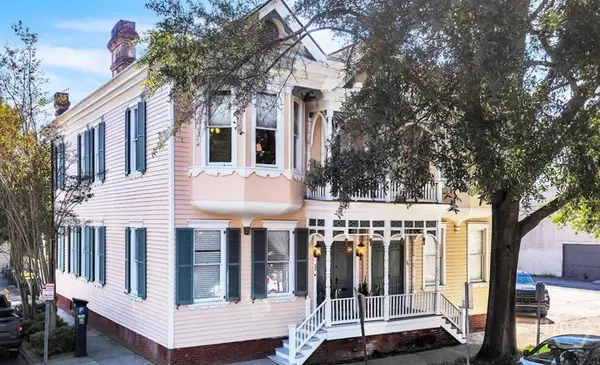 $995,000Active2 beds 2 baths2,021 sq. ft.
$995,000Active2 beds 2 baths2,021 sq. ft.32 Habersham Street, Savannah, GA 31401
MLS# SA342102Listed by: BHHS BAY STREET REALTY GROUP
