246 Oatland Island Road, Savannah, GA 31410
Local realty services provided by:ERA Strother Real Estate
Listed by: cheryl g. klein
Office: re/max savannah
MLS#:SA342923
Source:NC_CCAR
Price summary
- Price:$1,450,000
- Price per sq. ft.:$548
About this home
Deep WATER Richardson Creek, complete with a gated entrance. Lovingly maintained, this custom home offers the most wanted features. Enjoy a welcoming front porch, a circular driveway, and a detached two-car garage with a workshop. Great room with soaring ceilings, built-in bookcases, and hardwood floors. Kitchen with stainless steel appliances, desk, breakfast bar, and dining area, opens to screened porch. Large walk-through laundry/utility room with laundry sink.
Oversized downstairs main suite with built-in bookcase, garden tub, separate shower, double vanities, and walk-in closet. Upstairs features 3 bedrooms, a bath, and lots of storage. Bring all your water toys, as this property also includes a three-car detached garage. Stunning waterfront views from all main rooms. Covered Front porch & the deck has room for all your outdoor cooking appliances! Short walk to the dockhouse, floating dock has 11' at low tide. Tropical delight landscaping! Minutes to downtown or Tybee Island!
Contact an agent
Home facts
- Year built:1998
- Listing ID #:SA342923
- Added:7 day(s) ago
- Updated:November 13, 2025 at 09:37 AM
Rooms and interior
- Bedrooms:4
- Total bathrooms:3
- Full bathrooms:2
- Half bathrooms:1
- Living area:2,646 sq. ft.
Heating and cooling
- Cooling:Central Air
- Heating:Heating
Structure and exterior
- Year built:1998
- Building area:2,646 sq. ft.
- Lot area:2.5 Acres
Schools
- High school:Islands High
- Middle school:Coastal
- Elementary school:Marshpoint
Utilities
- Water:Well
Finances and disclosures
- Price:$1,450,000
- Price per sq. ft.:$548
New listings near 246 Oatland Island Road
- New
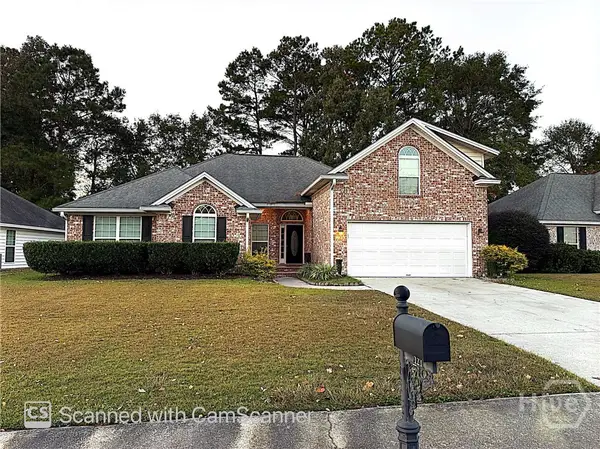 $350,000Active4 beds 3 baths2,288 sq. ft.
$350,000Active4 beds 3 baths2,288 sq. ft.121 Grayson, Savannah, GA 31419
MLS# SA343634Listed by: KELLER WILLIAMS COASTAL AREA P - New
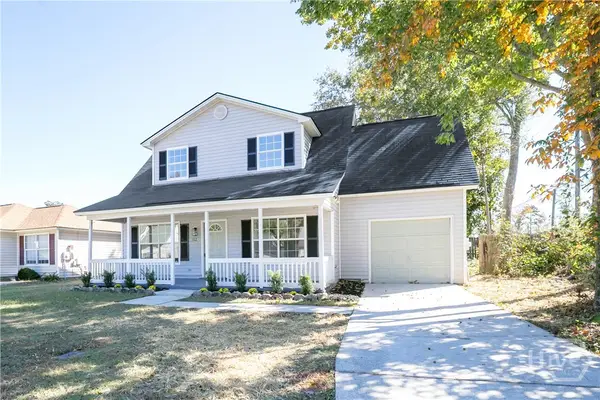 $299,000Active4 beds 2 baths1,446 sq. ft.
$299,000Active4 beds 2 baths1,446 sq. ft.102 Laurelwood Drive, Savannah, GA 31419
MLS# SA343659Listed by: NORTHGROUP REAL ESTATE, INC. - New
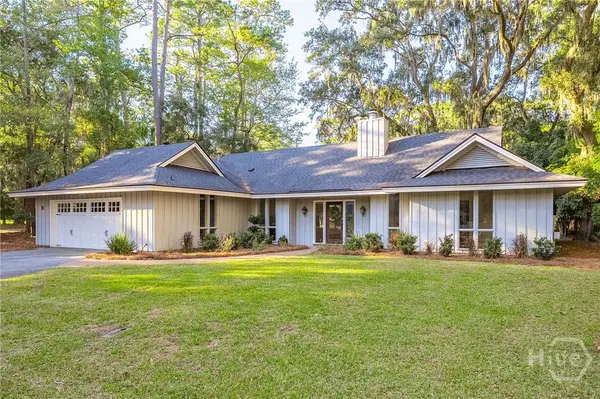 $725,000Active3 beds 2 baths2,111 sq. ft.
$725,000Active3 beds 2 baths2,111 sq. ft.10 Howley Lane, Savannah, GA 31411
MLS# SA343613Listed by: THE LANDINGS REAL ESTATE CO - Open Sat, 10am to 12pmNew
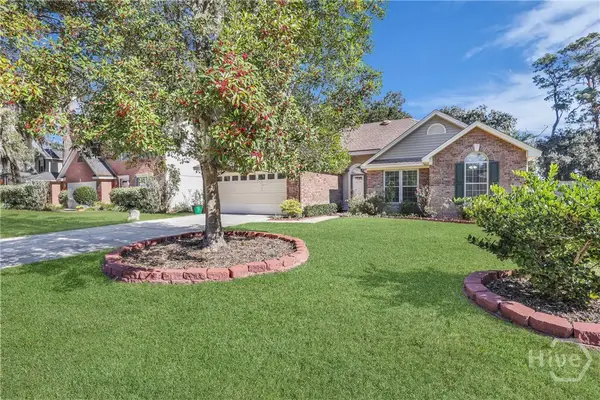 $399,900Active3 beds 2 baths1,498 sq. ft.
$399,900Active3 beds 2 baths1,498 sq. ft.120 Blueleaf Court, Savannah, GA 31410
MLS# SA343571Listed by: EXCLUSIVE GEORGIA PROPERTIES - New
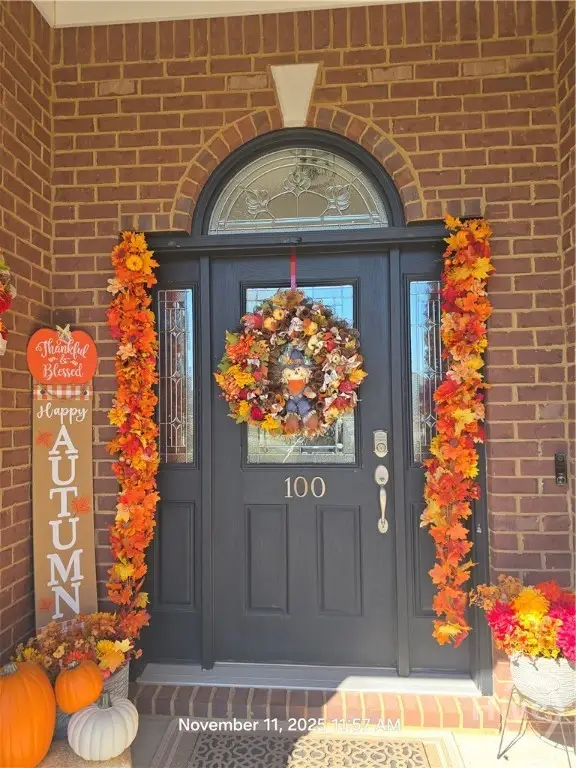 $499,900Active4 beds 3 baths3,354 sq. ft.
$499,900Active4 beds 3 baths3,354 sq. ft.100 Cumberland Way, Savannah, GA 31407
MLS# SA343587Listed by: PROPERTIES BY ME - New
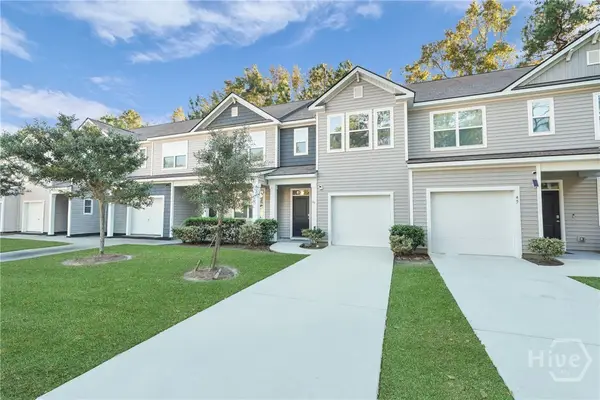 $279,900Active3 beds 3 baths1,471 sq. ft.
$279,900Active3 beds 3 baths1,471 sq. ft.43 Villas Of Garrard Drive, Savannah, GA 31405
MLS# SA343230Listed by: RE/MAX ACCENT - New
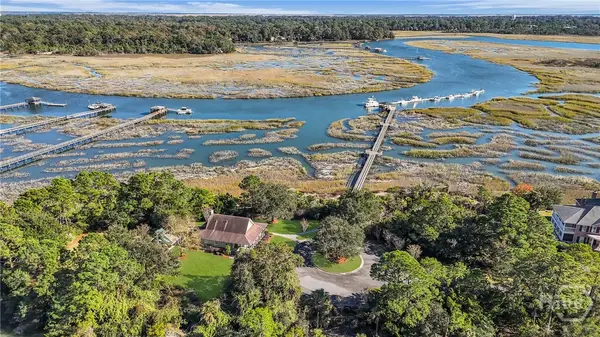 $399,900Active0.68 Acres
$399,900Active0.68 Acres135 Marsh Harbor Drive S, Savannah, GA 31410
MLS# SA343501Listed by: MCINTOSH REALTY TEAM LLC - New
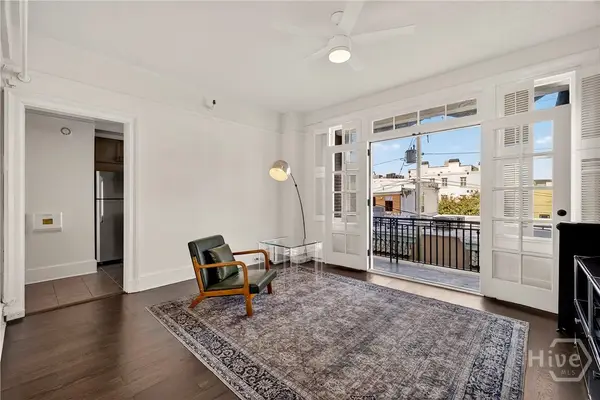 $487,000Active1 beds 1 baths680 sq. ft.
$487,000Active1 beds 1 baths680 sq. ft.24 E Liberty Street #36, Savannah, GA 31401
MLS# SA342524Listed by: COMPASS GEORGIA LLC - New
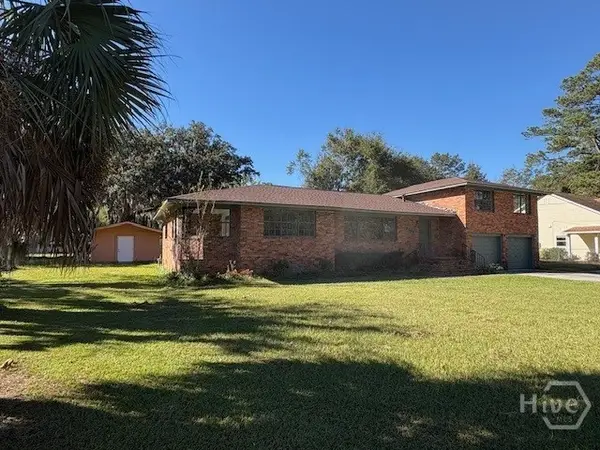 $479,000Active5 beds 3 baths2,816 sq. ft.
$479,000Active5 beds 3 baths2,816 sq. ft.3107 Lincoln Street, Savannah, GA 31404
MLS# SA340275Listed by: SAVANNAH HOME REALTY - New
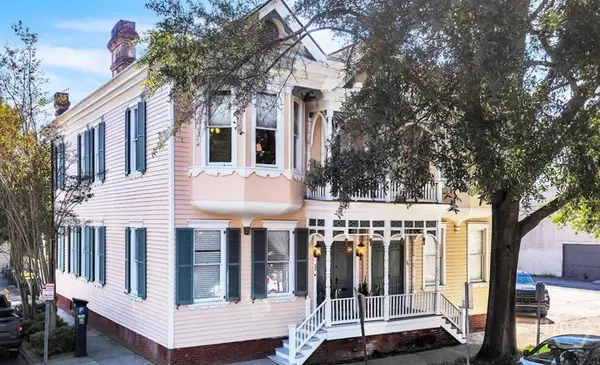 $995,000Active2 beds 2 baths2,021 sq. ft.
$995,000Active2 beds 2 baths2,021 sq. ft.32 Habersham Street, Savannah, GA 31401
MLS# SA342102Listed by: BHHS BAY STREET REALTY GROUP
