29 Allston Lane, Savannah, GA 31407
Local realty services provided by:ERA Evergreen Real Estate Company
Listed by: milap patel
Office: exp realty llc.
MLS#:SA334035
Source:GA_SABOR
Price summary
- Price:$450,000
- Price per sq. ft.:$152.23
- Monthly HOA dues:$58.67
About this home
Discover this exquisite 5-bedroom, 3-bathroom home, meticulously upgraded and move-in ready in the desirable Brookline Community. This residence boasts nearly every Landmark Homes upgrade along with $40,000 in custom enhancements, offering an exceptional living experience.
The interior features an open-concept layout with premium wood-look vinyl flooring and high-end finishes. The chef's kitchen is a focal point, equipped with a large center island, 42-inch cabinetry, a spacious double-door pantry, granite counters, and stainless steel appliances. Natural light floods the great room, which flows effortlessly from the café area. A main-floor bedroom and full bath provide ideal flexibility for guests or a home office.
Upstairs, the owner's suite impresses with dual walk-in closets and a luxurious ensuite featuring a separate shower, garden tub, and a double vanity with quartz countertops. An upstairs loft offers valuable bonus space. Outside, the fenced backyard includes a large screened-in patio, perfect for outdoor enjoyment.
Residents of Brookline enjoy access to outstanding community amenities, including a pool, tennis courts, fitness center, clubhouse, and playground. The location provides easy access to shopping, schools, and major employment hubs.
Contact an agent
Home facts
- Year built:2022
- Listing ID #:SA334035
- Added:127 day(s) ago
- Updated:November 13, 2025 at 03:36 PM
Rooms and interior
- Bedrooms:5
- Total bathrooms:3
- Full bathrooms:3
- Living area:2,956 sq. ft.
Heating and cooling
- Cooling:Electric, Heat Pump, Zoned
- Heating:Electric, Heat Pump, Zoned
Structure and exterior
- Roof:Composition
- Year built:2022
- Building area:2,956 sq. ft.
- Lot area:0.14 Acres
Schools
- High school:Robert W.Groves
- Middle school:Godley Station
- Elementary school:Godley Station
Utilities
- Water:Public
- Sewer:Public Sewer
Finances and disclosures
- Price:$450,000
- Price per sq. ft.:$152.23
- Tax amount:$516 (2023)
New listings near 29 Allston Lane
- New
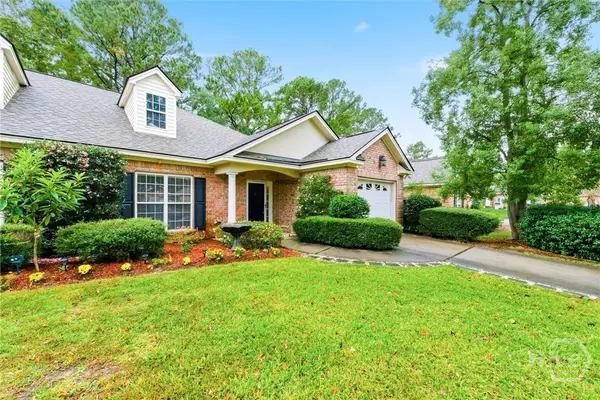 $315,000Active2 beds 2 baths1,501 sq. ft.
$315,000Active2 beds 2 baths1,501 sq. ft.11 Wild Heron Villas Road, Savannah, GA 31419
MLS# SA343071Listed by: KELLER WILLIAMS COASTAL AREA P - New
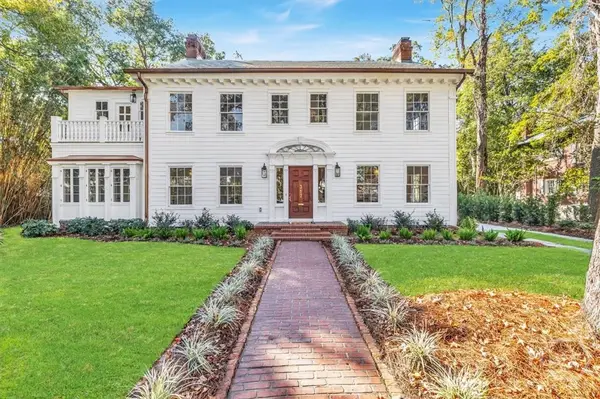 $2,598,250Active5 beds 6 baths4,539 sq. ft.
$2,598,250Active5 beds 6 baths4,539 sq. ft.317 E 45th Street, Savannah, GA 31405
MLS# SA343662Listed by: EXP REALTY LLC - New
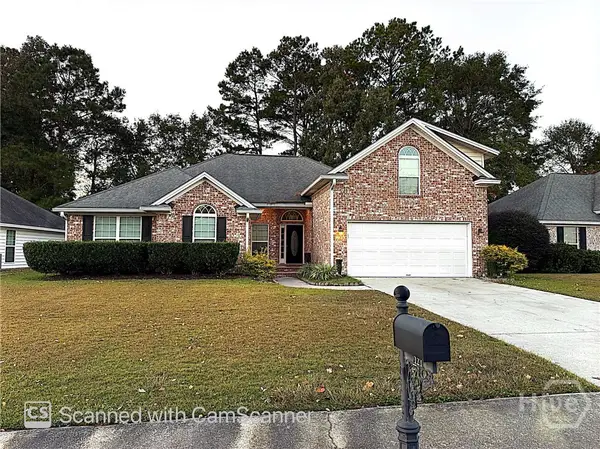 $350,000Active4 beds 3 baths2,288 sq. ft.
$350,000Active4 beds 3 baths2,288 sq. ft.121 Grayson, Savannah, GA 31419
MLS# SA343634Listed by: KELLER WILLIAMS COASTAL AREA P - New
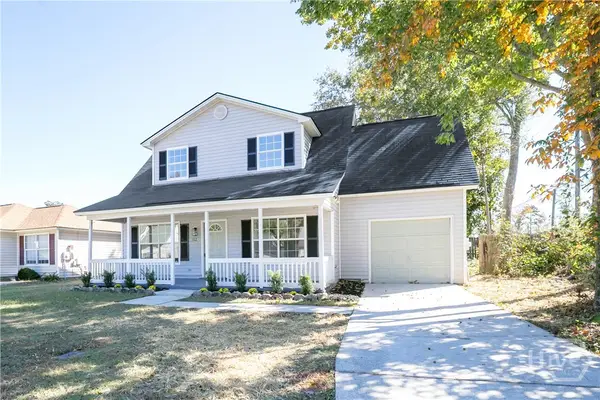 $299,000Active4 beds 2 baths1,446 sq. ft.
$299,000Active4 beds 2 baths1,446 sq. ft.102 Laurelwood Drive, Savannah, GA 31419
MLS# SA343659Listed by: NORTHGROUP REAL ESTATE, INC. - Open Sat, 10am to 12pmNew
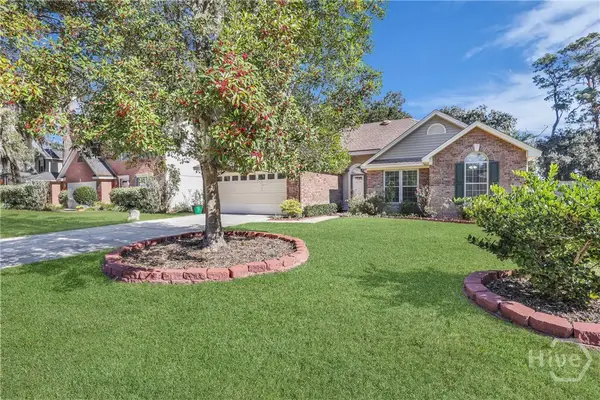 $399,900Active3 beds 2 baths1,498 sq. ft.
$399,900Active3 beds 2 baths1,498 sq. ft.120 Blueleaf Court, Savannah, GA 31410
MLS# SA343571Listed by: EXCLUSIVE GEORGIA PROPERTIES - New
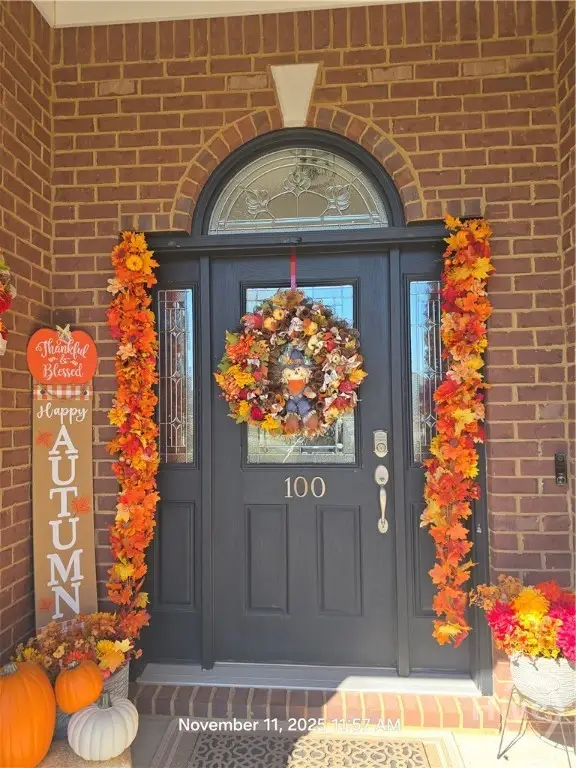 $499,900Active4 beds 3 baths3,354 sq. ft.
$499,900Active4 beds 3 baths3,354 sq. ft.100 Cumberland Way, Savannah, GA 31407
MLS# SA343587Listed by: PROPERTIES BY ME - New
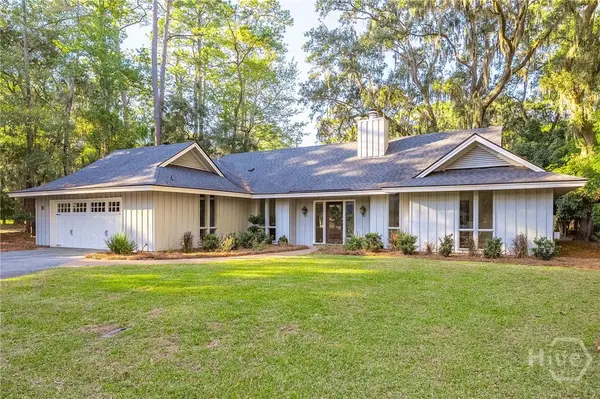 $725,000Active3 beds 2 baths2,111 sq. ft.
$725,000Active3 beds 2 baths2,111 sq. ft.10 Howley Lane, Savannah, GA 31411
MLS# SA343613Listed by: THE LANDINGS REAL ESTATE CO - New
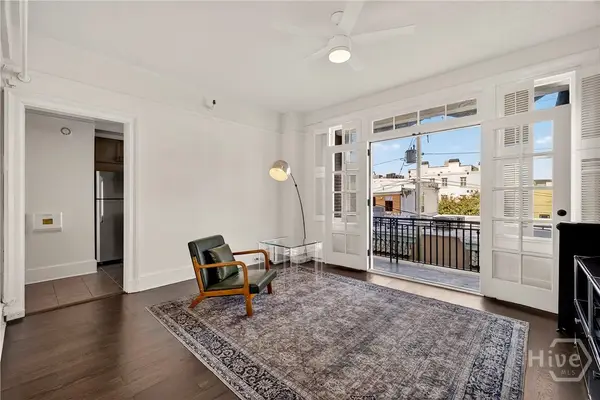 $487,000Active1 beds 1 baths680 sq. ft.
$487,000Active1 beds 1 baths680 sq. ft.24 E Liberty Street #36, Savannah, GA 31401
MLS# SA342524Listed by: COMPASS GEORGIA LLC - New
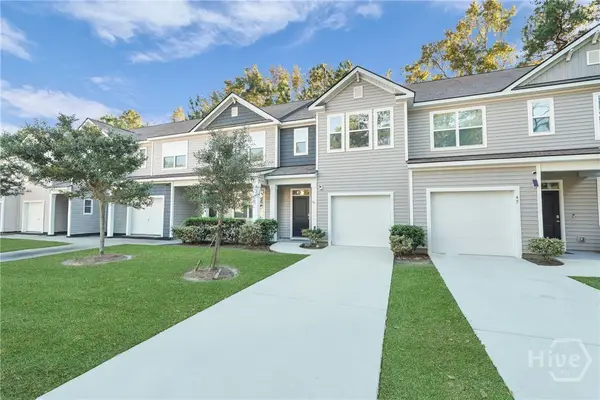 $279,900Active3 beds 3 baths1,471 sq. ft.
$279,900Active3 beds 3 baths1,471 sq. ft.43 Villas Of Garrard Drive, Savannah, GA 31405
MLS# SA343230Listed by: RE/MAX ACCENT - New
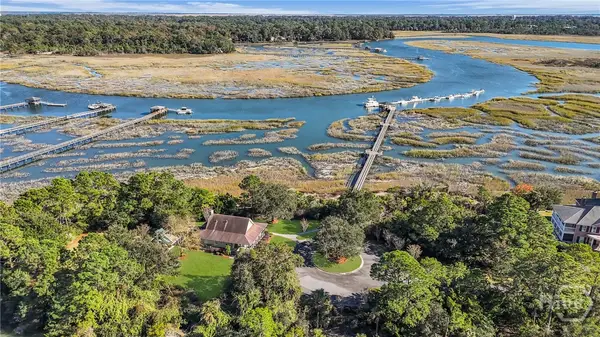 $399,900Active0.68 Acres
$399,900Active0.68 Acres135 Marsh Harbor Drive S, Savannah, GA 31410
MLS# SA343501Listed by: MCINTOSH REALTY TEAM LLC
