3 Elcy Lane, Savannah, GA 31411
Local realty services provided by:ERA Strother Real Estate
Listed by: courtney ganem
Office: ganem realty llc.
MLS#:SA332275
Source:NC_CCAR
Price summary
- Price:$1,575,000
- Price per sq. ft.:$300.29
About this home
Welcome to this stunning 4 bed, 4.5 bath home in the gated Deer Creek neighborhood of The Landings on Skidaway Island. This 5,245 sq ft single-story home offers panoramic lagoon and golf views on a beautifully landscaped 0.7-acre lot. A circular driveway leads to a 3-car garage and private courtyard entrance. Inside, enjoy hardwood floors, floor-to-ceiling windows, and an open-concept living space with a gas fireplace. The gourmet kitchen features quartz countertops, large island, double ovens, two dishwashers, wine cooler, and a walk-in butler’s pantry. A screened porch with outdoor kitchen provides ideal indoor-outdoor living. The spacious owner’s suite includes serene golf views and a luxurious en suite bath. Each bedroom features a private full bath. A separate office with built-ins and a wet bar adds flexibility. Located in one of Savannah’s island communities, enjoy world-class amenities including golf, marinas, dining, fitness, and more—just minutes from downtown.
Contact an agent
Home facts
- Year built:1994
- Listing ID #:SA332275
- Added:26 day(s) ago
- Updated:November 13, 2025 at 09:37 AM
Rooms and interior
- Bedrooms:4
- Total bathrooms:5
- Full bathrooms:4
- Half bathrooms:1
- Living area:5,245 sq. ft.
Heating and cooling
- Cooling:Central Air
- Heating:Electric, Heat Pump, Heating
Structure and exterior
- Year built:1994
- Building area:5,245 sq. ft.
- Lot area:0.7 Acres
Schools
- High school:Jenkins
- Middle school:Hesse
- Elementary school:Hesse
Finances and disclosures
- Price:$1,575,000
- Price per sq. ft.:$300.29
New listings near 3 Elcy Lane
- New
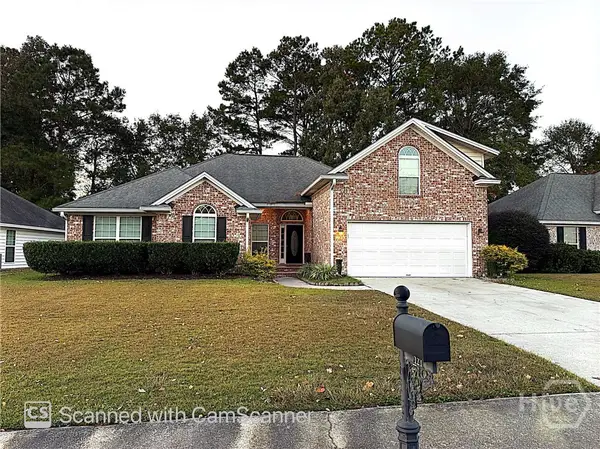 $350,000Active4 beds 3 baths2,288 sq. ft.
$350,000Active4 beds 3 baths2,288 sq. ft.121 Grayson, Savannah, GA 31419
MLS# SA343634Listed by: KELLER WILLIAMS COASTAL AREA P - New
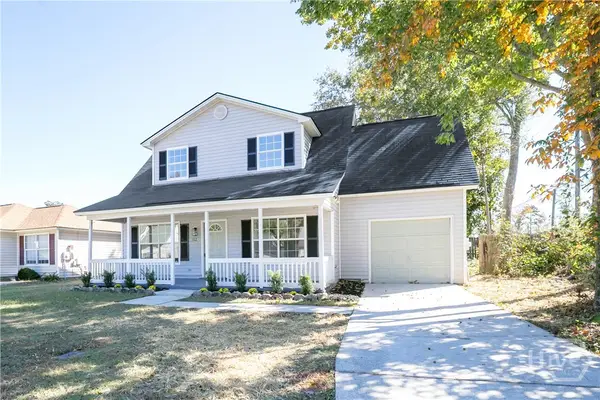 $299,000Active4 beds 2 baths1,446 sq. ft.
$299,000Active4 beds 2 baths1,446 sq. ft.102 Laurelwood Drive, Savannah, GA 31419
MLS# SA343659Listed by: NORTHGROUP REAL ESTATE, INC. - New
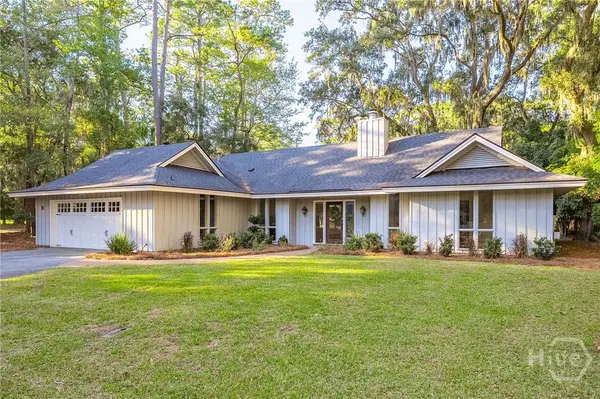 $725,000Active3 beds 2 baths2,111 sq. ft.
$725,000Active3 beds 2 baths2,111 sq. ft.10 Howley Lane, Savannah, GA 31411
MLS# SA343613Listed by: THE LANDINGS REAL ESTATE CO - Open Sat, 10am to 12pmNew
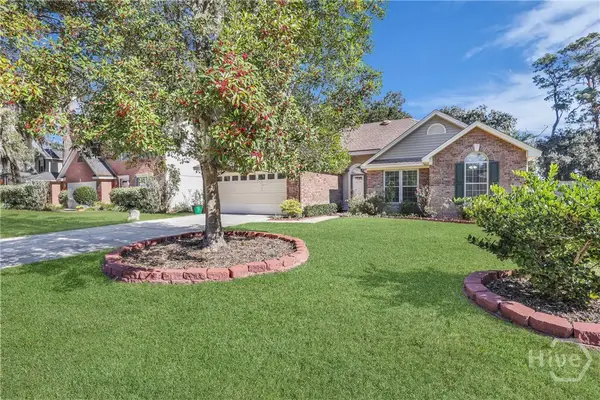 $399,900Active3 beds 2 baths1,498 sq. ft.
$399,900Active3 beds 2 baths1,498 sq. ft.120 Blueleaf Court, Savannah, GA 31410
MLS# SA343571Listed by: EXCLUSIVE GEORGIA PROPERTIES - New
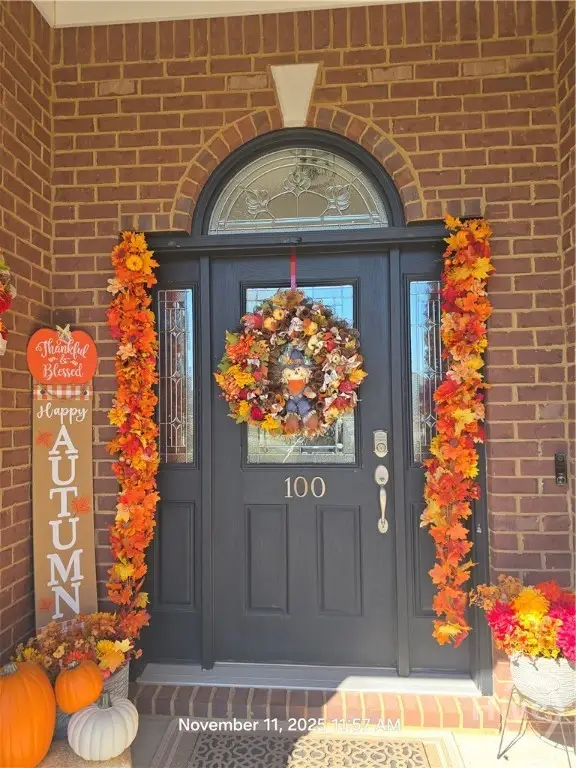 $499,900Active4 beds 3 baths3,354 sq. ft.
$499,900Active4 beds 3 baths3,354 sq. ft.100 Cumberland Way, Savannah, GA 31407
MLS# SA343587Listed by: PROPERTIES BY ME - New
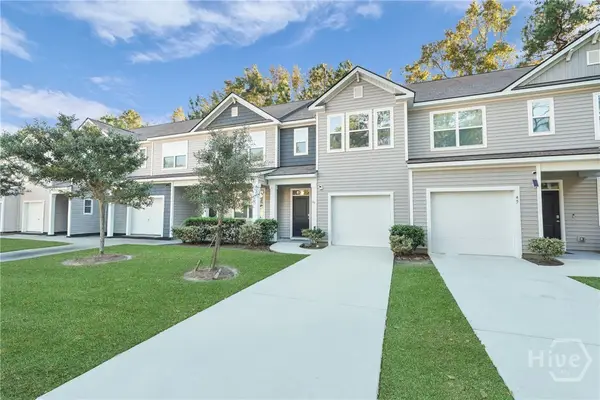 $279,900Active3 beds 3 baths1,471 sq. ft.
$279,900Active3 beds 3 baths1,471 sq. ft.43 Villas Of Garrard Drive, Savannah, GA 31405
MLS# SA343230Listed by: RE/MAX ACCENT - New
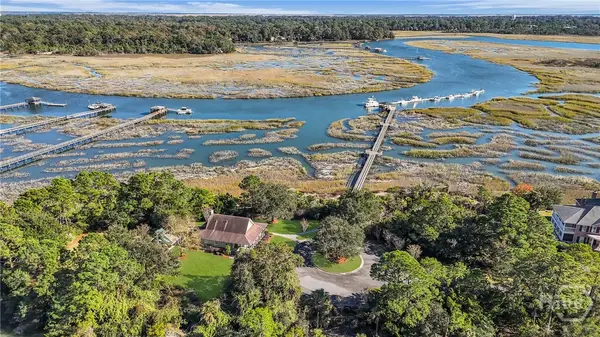 $399,900Active0.68 Acres
$399,900Active0.68 Acres135 Marsh Harbor Drive S, Savannah, GA 31410
MLS# SA343501Listed by: MCINTOSH REALTY TEAM LLC - New
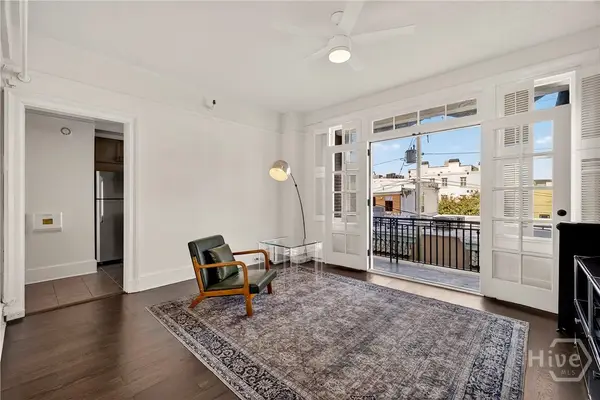 $487,000Active1 beds 1 baths680 sq. ft.
$487,000Active1 beds 1 baths680 sq. ft.24 E Liberty Street #36, Savannah, GA 31401
MLS# SA342524Listed by: COMPASS GEORGIA LLC - New
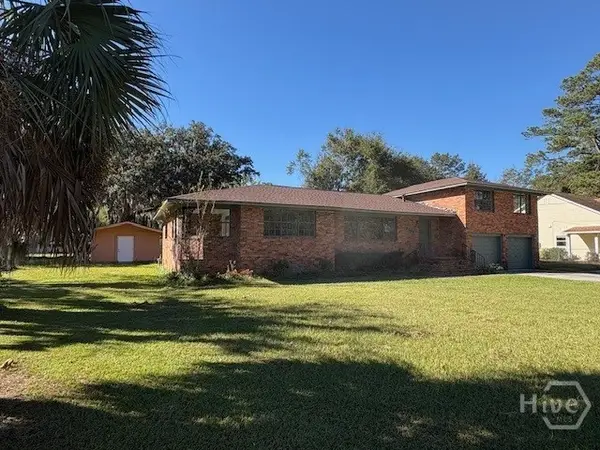 $479,000Active5 beds 3 baths2,816 sq. ft.
$479,000Active5 beds 3 baths2,816 sq. ft.3107 Lincoln Street, Savannah, GA 31404
MLS# SA340275Listed by: SAVANNAH HOME REALTY - New
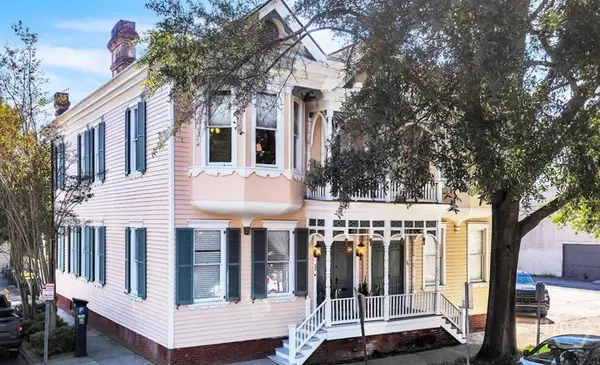 $995,000Active2 beds 2 baths2,021 sq. ft.
$995,000Active2 beds 2 baths2,021 sq. ft.32 Habersham Street, Savannah, GA 31401
MLS# SA342102Listed by: BHHS BAY STREET REALTY GROUP
