5 Captain Browns Way, Savannah, GA 31411
Local realty services provided by:ERA Strother Real Estate
Listed by: kati ann wright
Office: realty one group inclusion
MLS#:SA341608
Source:NC_CCAR
Price summary
- Price:$1,200,000
- Price per sq. ft.:$271.62
About this home
This gorgeous Low Country home is situated on a cul-de-sac and offers over 4,400 sq ft of coastal living in a desirable waterfront community. Featuring a 30' deeded boat slip and dry dock storage, this 4 bed, 4.5 bath home is the perfect private retreat for boating and coastal living. The open floor plan includes 10' ceilings on the main level, 9' ceilings upstairs, and hardwood floors throughout. The primary suite is located on the main floor, while each additional bedroom features its own private ensuite bath on the upper level. Additional highlights include a dedicated office, large bonus room, and beautiful screened in porch with an outdoor cooking area and fire pit- ideal for entertaining. The spacious backyard offers plenty of privacy backing up to natural wooded views. Enjoy access to top-tier community amenities including a resort-style pool overlooking Moon River, pickleball/tennis/basketball courts, and playground. All within saught after Skidaway Island.
Contact an agent
Home facts
- Year built:2003
- Listing ID #:SA341608
- Added:26 day(s) ago
- Updated:November 13, 2025 at 09:37 AM
Rooms and interior
- Bedrooms:4
- Total bathrooms:5
- Full bathrooms:4
- Half bathrooms:1
- Living area:4,418 sq. ft.
Heating and cooling
- Cooling:Central Air
- Heating:Electric, Heating
Structure and exterior
- Year built:2003
- Building area:4,418 sq. ft.
- Lot area:0.3 Acres
Schools
- High school:Jenkins
- Middle school:Hesse
- Elementary school:Hesse
Finances and disclosures
- Price:$1,200,000
- Price per sq. ft.:$271.62
New listings near 5 Captain Browns Way
- New
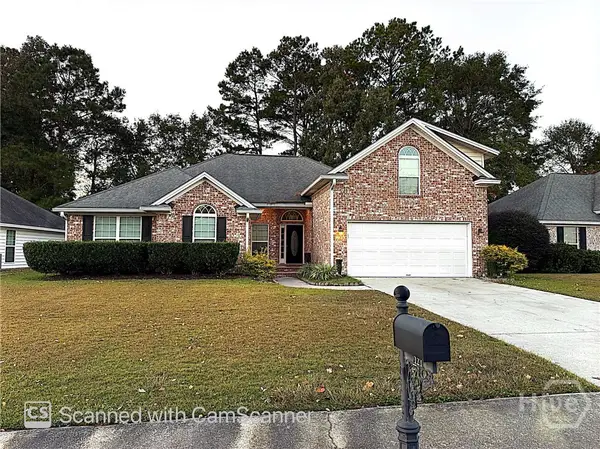 $350,000Active4 beds 3 baths2,288 sq. ft.
$350,000Active4 beds 3 baths2,288 sq. ft.121 Grayson, Savannah, GA 31419
MLS# SA343634Listed by: KELLER WILLIAMS COASTAL AREA P - New
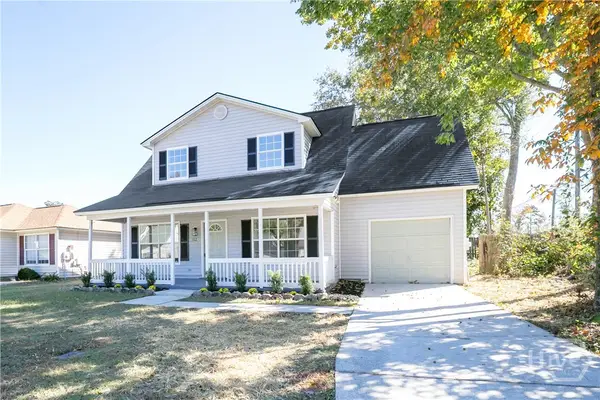 $299,000Active4 beds 2 baths1,446 sq. ft.
$299,000Active4 beds 2 baths1,446 sq. ft.102 Laurelwood Drive, Savannah, GA 31419
MLS# SA343659Listed by: NORTHGROUP REAL ESTATE, INC. - New
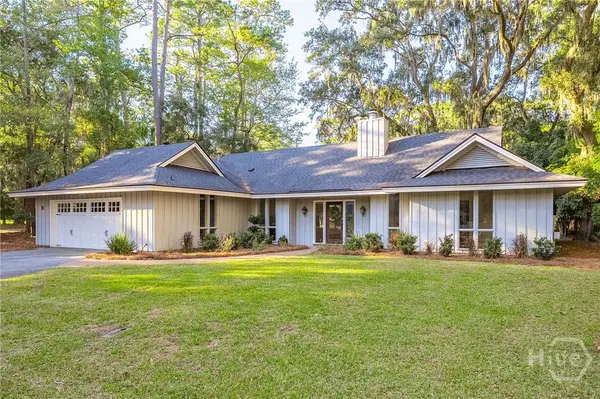 $725,000Active3 beds 2 baths2,111 sq. ft.
$725,000Active3 beds 2 baths2,111 sq. ft.10 Howley Lane, Savannah, GA 31411
MLS# SA343613Listed by: THE LANDINGS REAL ESTATE CO - Open Sat, 10am to 12pmNew
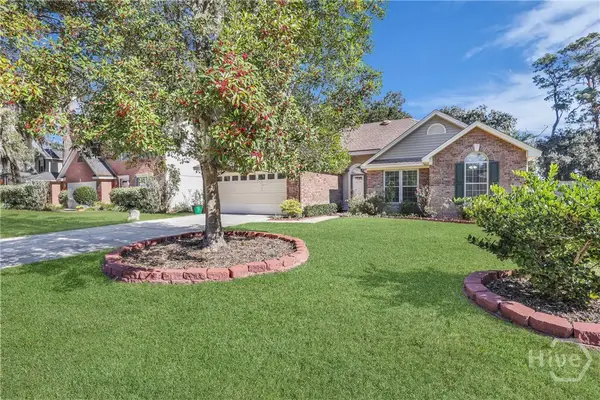 $399,900Active3 beds 2 baths1,498 sq. ft.
$399,900Active3 beds 2 baths1,498 sq. ft.120 Blueleaf Court, Savannah, GA 31410
MLS# SA343571Listed by: EXCLUSIVE GEORGIA PROPERTIES - New
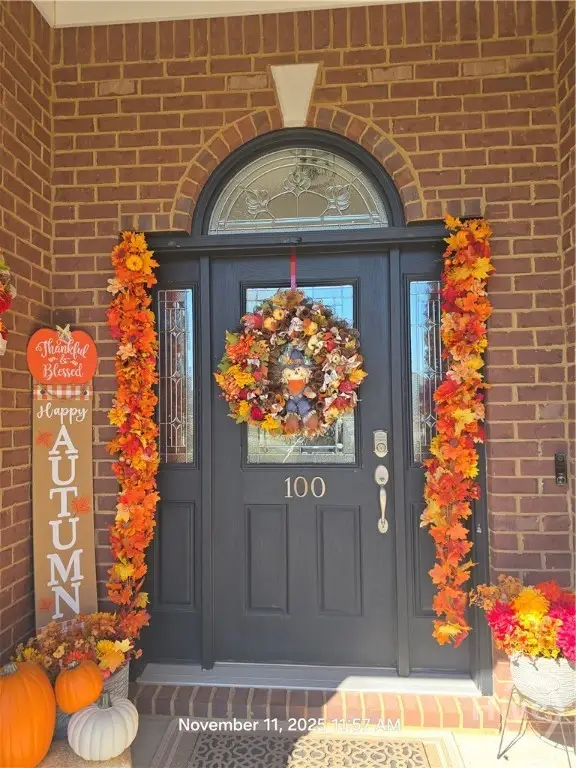 $499,900Active4 beds 3 baths3,354 sq. ft.
$499,900Active4 beds 3 baths3,354 sq. ft.100 Cumberland Way, Savannah, GA 31407
MLS# SA343587Listed by: PROPERTIES BY ME - New
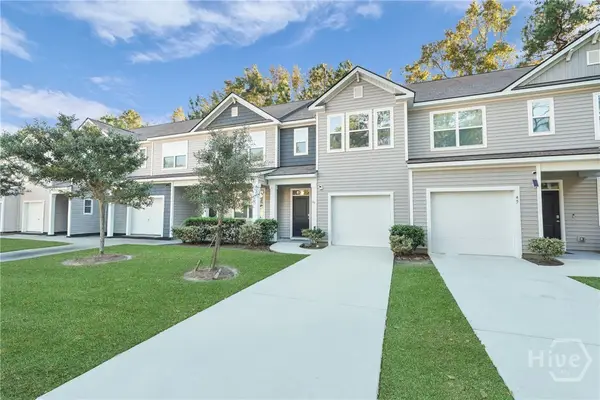 $279,900Active3 beds 3 baths1,471 sq. ft.
$279,900Active3 beds 3 baths1,471 sq. ft.43 Villas Of Garrard Drive, Savannah, GA 31405
MLS# SA343230Listed by: RE/MAX ACCENT - New
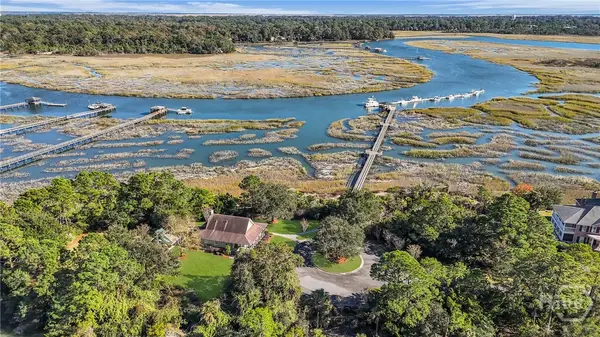 $399,900Active0.68 Acres
$399,900Active0.68 Acres135 Marsh Harbor Drive S, Savannah, GA 31410
MLS# SA343501Listed by: MCINTOSH REALTY TEAM LLC - New
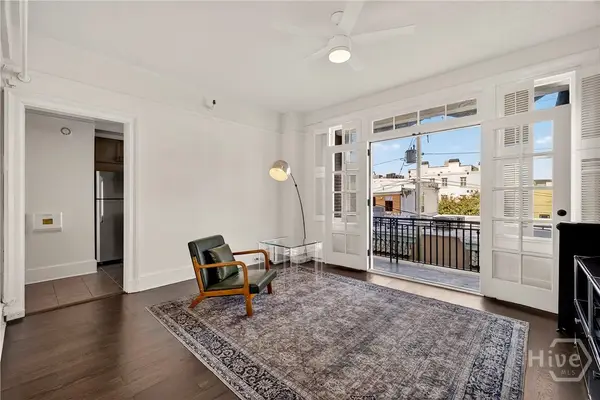 $487,000Active1 beds 1 baths680 sq. ft.
$487,000Active1 beds 1 baths680 sq. ft.24 E Liberty Street #36, Savannah, GA 31401
MLS# SA342524Listed by: COMPASS GEORGIA LLC - New
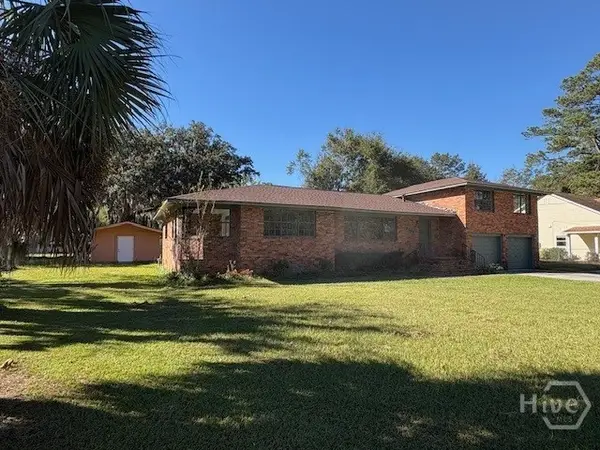 $479,000Active5 beds 3 baths2,816 sq. ft.
$479,000Active5 beds 3 baths2,816 sq. ft.3107 Lincoln Street, Savannah, GA 31404
MLS# SA340275Listed by: SAVANNAH HOME REALTY - New
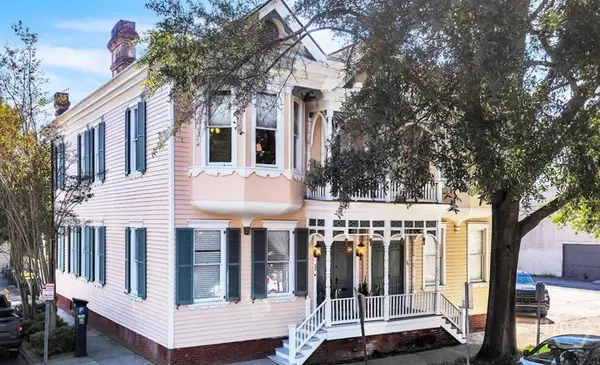 $995,000Active2 beds 2 baths2,021 sq. ft.
$995,000Active2 beds 2 baths2,021 sq. ft.32 Habersham Street, Savannah, GA 31401
MLS# SA342102Listed by: BHHS BAY STREET REALTY GROUP
