5204 Garrard Avenue, Savannah, GA 31405
Local realty services provided by:ERA Towne Square Realty, Inc.
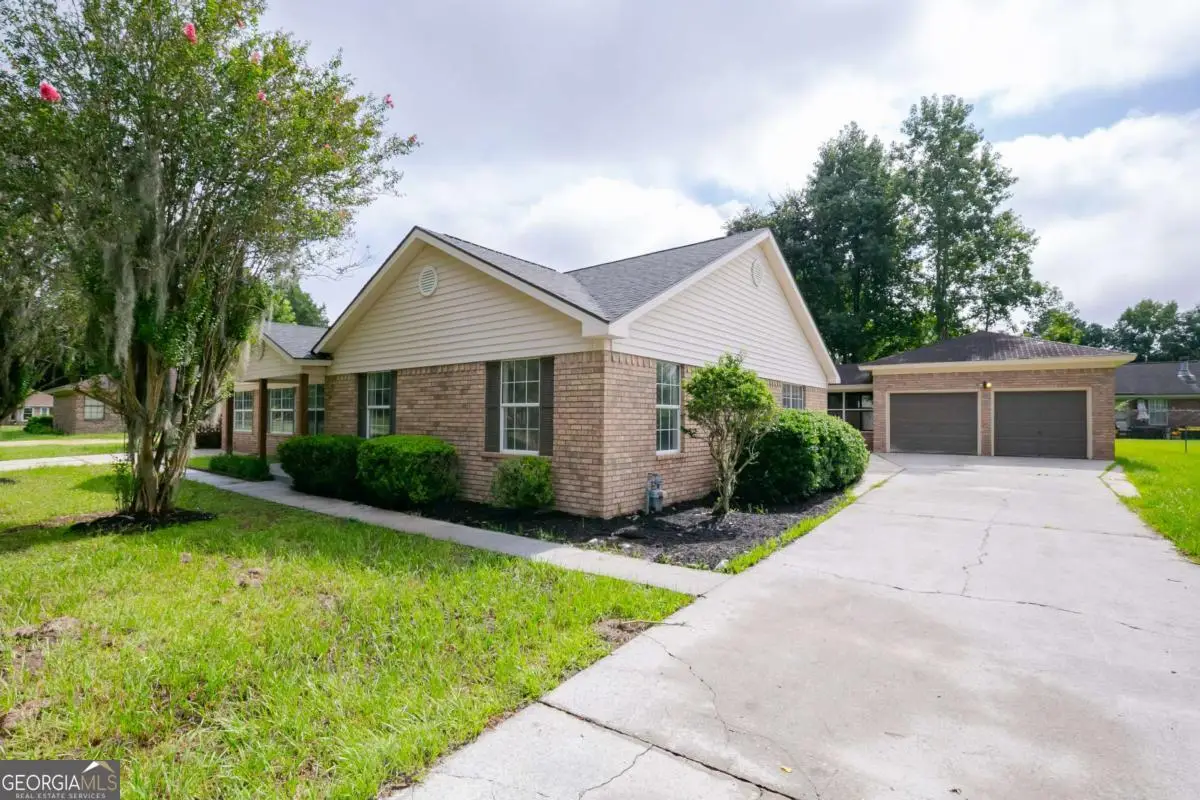

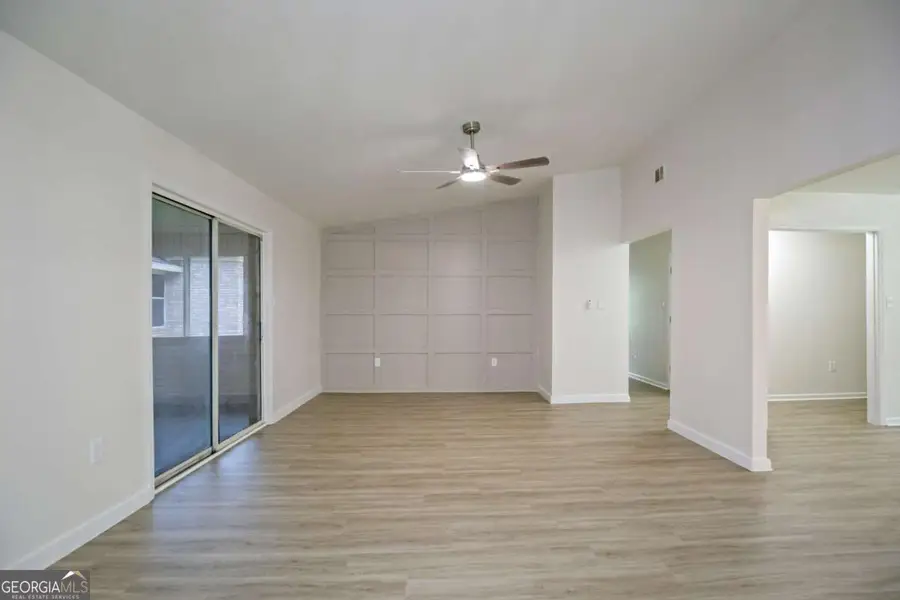
5204 Garrard Avenue,Savannah, GA 31405
$360,000
- 3 Beds
- 2 Baths
- 2,099 sq. ft.
- Single family
- Active
Listed by:robin ferreira
Office:northgroup real estate inc
MLS#:10579884
Source:METROMLS
Price summary
- Price:$360,000
- Price per sq. ft.:$171.51
About this home
Tastefully renovated with high-end finishes throughout! This all brick open floor plan offers spacious great room open to the updated modern eat in kitchen with new cabinets, Island with breakfast bar, quartz countertops, tile backsplash, stainless steel appliances, dining room and great room with modernized wood accent wall, flex space for office or formal living room are just a few of this 3 bedroom, 2 bath homes great features! Enjoy new vinyl plank flooring in living areas, new carpets in bedrooms, new interior and exterior paint, updated ceiling fans and light fixtures inside and out. Bathrooms upgraded with new vanities, tiled baths and hardware. Outside the greatness continues with 2 screened in porches, 2 car detached garage and attached covered parking! Fresh landscaping a new roof and hvac system. This incredible opportunity won't be available for long, contact your Realtor today!
Contact an agent
Home facts
- Year built:1993
- Listing Id #:10579884
- Updated:August 14, 2025 at 10:41 AM
Rooms and interior
- Bedrooms:3
- Total bathrooms:2
- Full bathrooms:2
- Living area:2,099 sq. ft.
Heating and cooling
- Cooling:Central Air, Electric
- Heating:Central, Electric
Structure and exterior
- Roof:Composition
- Year built:1993
- Building area:2,099 sq. ft.
- Lot area:0.38 Acres
Schools
- High school:Beach
- Middle school:Derenne
- Elementary school:Butler
Utilities
- Water:Public, Water Available
- Sewer:Public Sewer, Sewer Available
Finances and disclosures
- Price:$360,000
- Price per sq. ft.:$171.51
- Tax amount:$3,598 (2024)
New listings near 5204 Garrard Avenue
- New
 $524,500Active4 beds 4 baths2,246 sq. ft.
$524,500Active4 beds 4 baths2,246 sq. ft.508 Rivers End Drive, Savannah, GA 31406
MLS# SA336483Listed by: RAWLS REALTY - New
 $579,900Active4 beds 4 baths1,760 sq. ft.
$579,900Active4 beds 4 baths1,760 sq. ft.904 E 33rd Street, Savannah, GA 31401
MLS# SA336601Listed by: REALTY ONE GROUP INCLUSION - New
 $299,000Active3 beds 3 baths1,350 sq. ft.
$299,000Active3 beds 3 baths1,350 sq. ft.3503 Haslam Avenue, Savannah, GA 31408
MLS# SA336628Listed by: SCOTT REALTY PROFESSIONALS - New
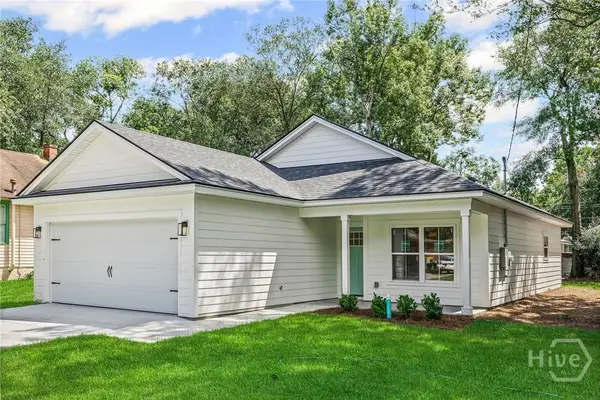 $374,900Active3 beds 2 baths1,275 sq. ft.
$374,900Active3 beds 2 baths1,275 sq. ft.1917 Harrison Street, Savannah, GA 31404
MLS# SA336630Listed by: SEAPORT REAL ESTATE GROUP - New
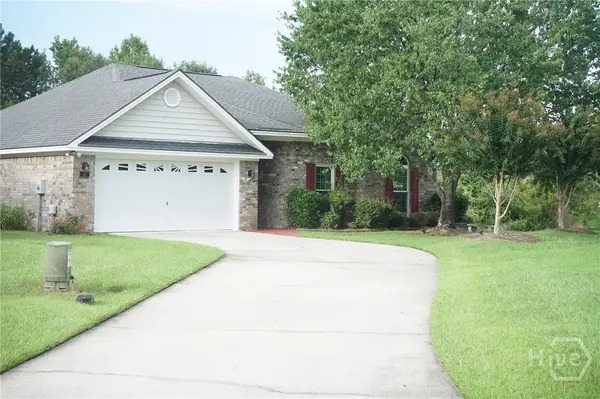 $352,900Active3 beds 2 baths1,883 sq. ft.
$352,900Active3 beds 2 baths1,883 sq. ft.6 Merion Court, Savannah, GA 31419
MLS# SA336617Listed by: RE/MAX SAVANNAH - New
 $165,000Active1 beds 1 baths784 sq. ft.
$165,000Active1 beds 1 baths784 sq. ft.12300 Apache Avenue #213, Savannah, GA 31419
MLS# SA336619Listed by: EXP REALTY LLC - New
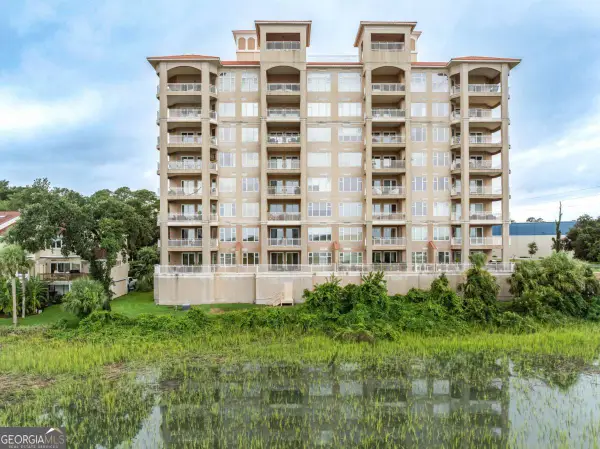 $825,000Active3 beds 3 baths2,036 sq. ft.
$825,000Active3 beds 3 baths2,036 sq. ft.8001 Us Highway 80 E #103, Savannah, GA 31410
MLS# 10584102Listed by: Keller Williams Realty Coastal - New
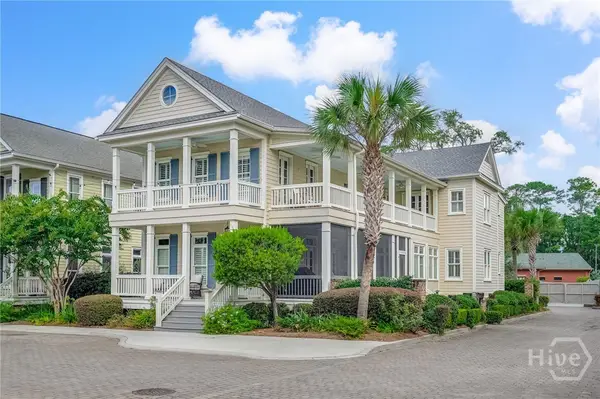 $843,000Active4 beds 5 baths3,575 sq. ft.
$843,000Active4 beds 5 baths3,575 sq. ft.11 Turnbull Lane, Savannah, GA 31410
MLS# SA333172Listed by: SEABOLT REAL ESTATE - Open Sun, 2 to 4pmNew
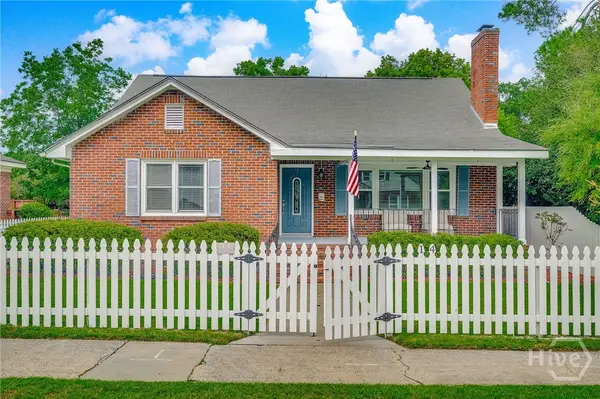 $650,000Active4 beds 3 baths2,400 sq. ft.
$650,000Active4 beds 3 baths2,400 sq. ft.14 E 54th Street, Savannah, GA 31405
MLS# SA336492Listed by: KELLER WILLIAMS COASTAL AREA P - New
 $599,000Active4 beds 2 baths2,515 sq. ft.
$599,000Active4 beds 2 baths2,515 sq. ft.9 Autumn Leaves Court, Savannah, GA 31410
MLS# SA336385Listed by: KELLER WILLIAMS COASTAL AREA P

