54 Godley Park Way, Savannah, GA 31407
Local realty services provided by:ERA Strother Real Estate
54 Godley Park Way,Savannah, GA 31407
$325,000
- 3 Beds
- 3 Baths
- 2,390 sq. ft.
- Single family
- Pending
Listed by: jane beare
Office: keller williams coastal area p
MLS#:329425
Source:NC_CCAR
Price summary
- Price:$325,000
- Price per sq. ft.:$135.98
About this home
Lovely home with heated/cooled BONUS room over detached garage in this gated neighborhood. A gracious foyer allows access to the living room, dining room, great room, powder room and stairway. LIGHT abounds, NEW kitchen flooring and volume ceilings complete the picture. The eat-in kitchen, breakfast bar, solid surface counters, STAINLESS steel appliances, pantry and more...Open to the greatroom with its stately FIREPLACE. Upstairs are NON-CARPETED 3 bedrooms plus LOFT and laundry. The 2 guest rooms share an adjoining bathroom. The heavenly primary suite with trey ceiling has a huge walk-in closet and the bathroom features double sinks, soaking tub and separate shower. The heated/cooled BONUS room gives you all the extra "flex" space you need over the roomy double car garage. NOT in a mandatory flood zone! No backyard neighbor.....just a lovely wooded VIEW beyond your property. House approx 2090 sq ft; Bonus approx 300 sq ft.
Contact an agent
Home facts
- Year built:2007
- Listing ID #:329425
- Added:26 day(s) ago
- Updated:November 13, 2025 at 09:37 AM
Rooms and interior
- Bedrooms:3
- Total bathrooms:3
- Full bathrooms:2
- Half bathrooms:1
- Living area:2,390 sq. ft.
Heating and cooling
- Cooling:Central Air, Wall Unit(s)
- Heating:Electric, Heating, Wall Furnace
Structure and exterior
- Year built:2007
- Building area:2,390 sq. ft.
- Lot area:0.15 Acres
Finances and disclosures
- Price:$325,000
- Price per sq. ft.:$135.98
New listings near 54 Godley Park Way
- New
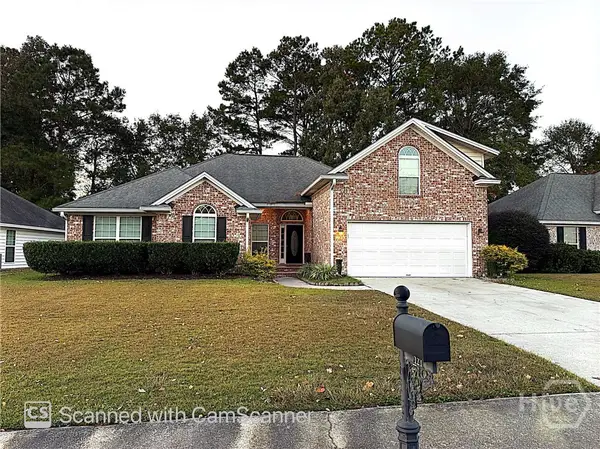 $350,000Active4 beds 3 baths2,288 sq. ft.
$350,000Active4 beds 3 baths2,288 sq. ft.121 Grayson, Savannah, GA 31419
MLS# SA343634Listed by: KELLER WILLIAMS COASTAL AREA P - New
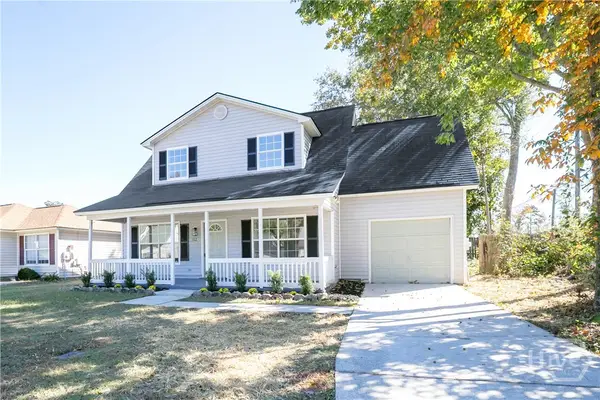 $299,000Active4 beds 2 baths1,446 sq. ft.
$299,000Active4 beds 2 baths1,446 sq. ft.102 Laurelwood Drive, Savannah, GA 31419
MLS# SA343659Listed by: NORTHGROUP REAL ESTATE, INC. - New
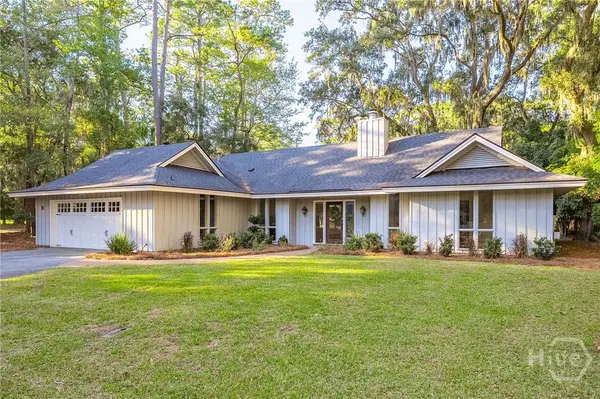 $725,000Active3 beds 2 baths2,111 sq. ft.
$725,000Active3 beds 2 baths2,111 sq. ft.10 Howley Lane, Savannah, GA 31411
MLS# SA343613Listed by: THE LANDINGS REAL ESTATE CO - Open Sat, 10am to 12pmNew
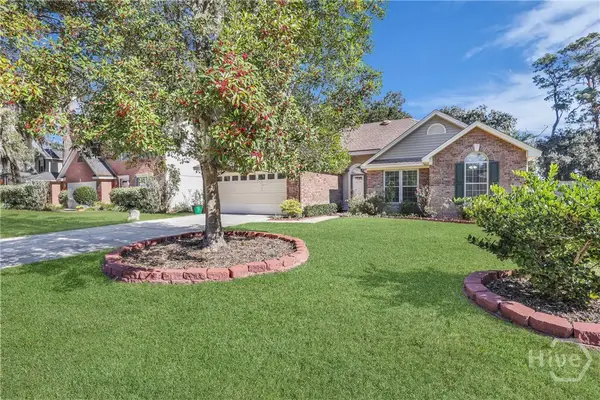 $399,900Active3 beds 2 baths1,498 sq. ft.
$399,900Active3 beds 2 baths1,498 sq. ft.120 Blueleaf Court, Savannah, GA 31410
MLS# SA343571Listed by: EXCLUSIVE GEORGIA PROPERTIES - New
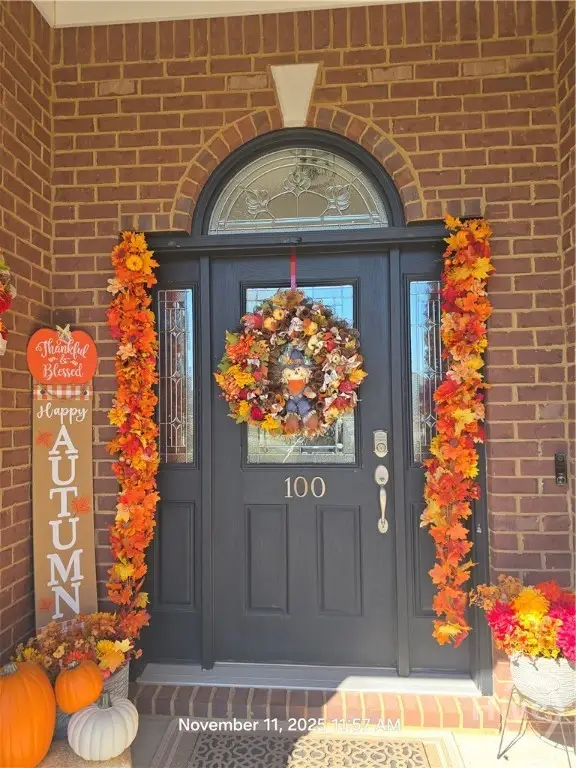 $499,900Active4 beds 3 baths3,354 sq. ft.
$499,900Active4 beds 3 baths3,354 sq. ft.100 Cumberland Way, Savannah, GA 31407
MLS# SA343587Listed by: PROPERTIES BY ME - New
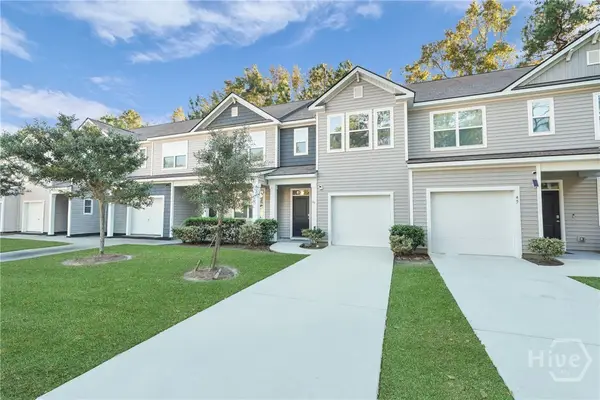 $279,900Active3 beds 3 baths1,471 sq. ft.
$279,900Active3 beds 3 baths1,471 sq. ft.43 Villas Of Garrard Drive, Savannah, GA 31405
MLS# SA343230Listed by: RE/MAX ACCENT - New
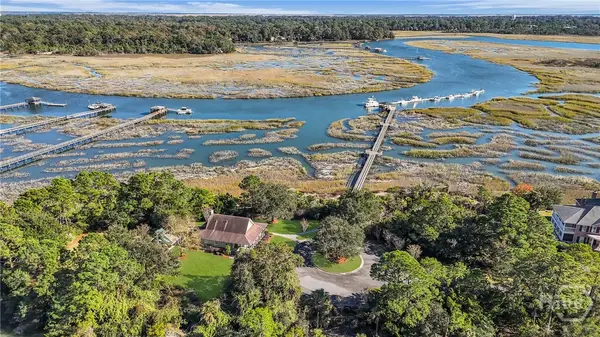 $399,900Active0.68 Acres
$399,900Active0.68 Acres135 Marsh Harbor Drive S, Savannah, GA 31410
MLS# SA343501Listed by: MCINTOSH REALTY TEAM LLC - New
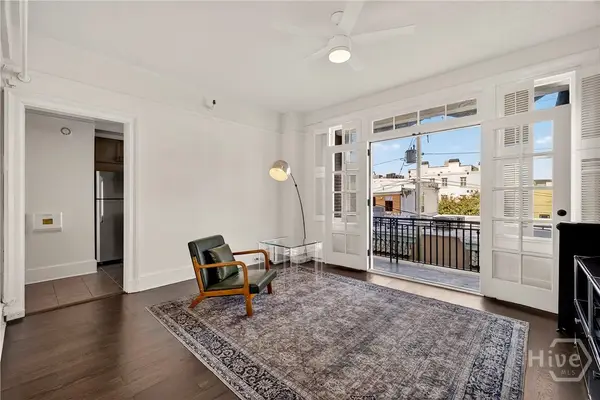 $487,000Active1 beds 1 baths680 sq. ft.
$487,000Active1 beds 1 baths680 sq. ft.24 E Liberty Street #36, Savannah, GA 31401
MLS# SA342524Listed by: COMPASS GEORGIA LLC - New
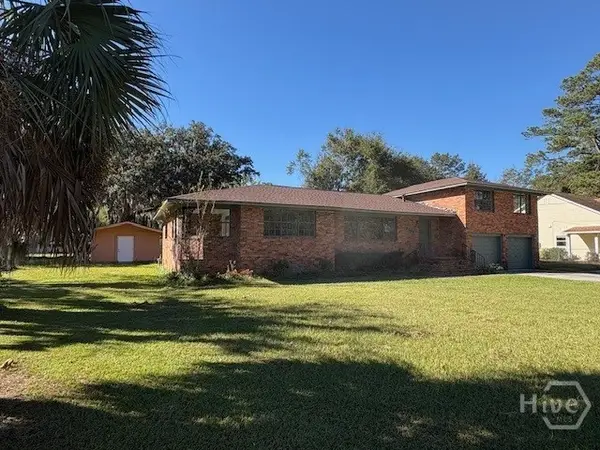 $479,000Active5 beds 3 baths2,816 sq. ft.
$479,000Active5 beds 3 baths2,816 sq. ft.3107 Lincoln Street, Savannah, GA 31404
MLS# SA340275Listed by: SAVANNAH HOME REALTY - New
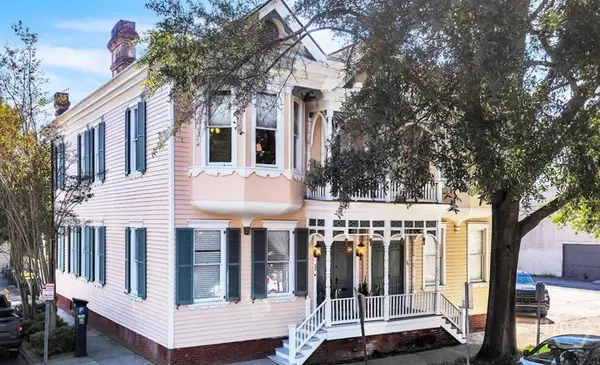 $995,000Active2 beds 2 baths2,021 sq. ft.
$995,000Active2 beds 2 baths2,021 sq. ft.32 Habersham Street, Savannah, GA 31401
MLS# SA342102Listed by: BHHS BAY STREET REALTY GROUP
