5507 Woodland Drive, Savannah, GA 31406
Local realty services provided by:ERA Strother Real Estate
Listed by: ronald c. melander, jordan gray
Office: keller williams coastal area p
MLS#:SA331237
Source:NC_CCAR
Price summary
- Price:$669,000
- Price per sq. ft.:$301.9
About this home
A clean and crisp design makes this award-winning Mid-Century Modern property a dazzling retreat. Designed in 1954 by architect-builder John Ahern and elegantly restored by a nationally published team, this minimalist structure overlooks a park brimming with natural oak and pine trees draped in Spanish moss & complete with the fragrance of magnolia and jasmine. Located in Magnolia Park next to the bike trail this home offers the sophistication of California's most iconic modernist homes. Features include exposed beams, polished concrete floors, a striking wood-burning fireplace and a sleek European kitchen. Walls of glass and wide openings blur the line between indoors and out, connecting the living spaces to a private, shimmering saltwater pool and lush courtyard. Beyond the main residence lies an inviting architectural studio, offering a perfect creative escape. With off-street parking for four, this is a rare opportunity to own an iconic treasure just minutes from downtown Savannah.
Contact an agent
Home facts
- Year built:1955
- Listing ID #:SA331237
- Added:27 day(s) ago
- Updated:November 13, 2025 at 09:37 AM
Rooms and interior
- Bedrooms:3
- Total bathrooms:2
- Full bathrooms:2
- Living area:2,216 sq. ft.
Heating and cooling
- Cooling:Central Air, Heat Pump
- Heating:Electric, Heat Pump, Heating
Structure and exterior
- Year built:1955
- Building area:2,216 sq. ft.
- Lot area:0.32 Acres
Schools
- High school:Jenkins
- Middle school:Myers
- Elementary school:Gordon Low
Finances and disclosures
- Price:$669,000
- Price per sq. ft.:$301.9
New listings near 5507 Woodland Drive
- New
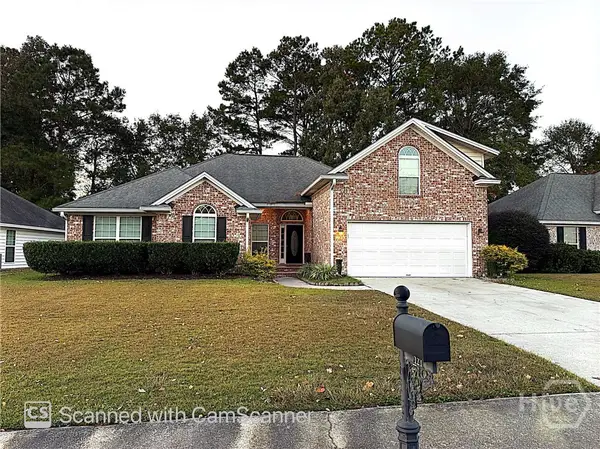 $350,000Active4 beds 3 baths2,288 sq. ft.
$350,000Active4 beds 3 baths2,288 sq. ft.121 Grayson, Savannah, GA 31419
MLS# SA343634Listed by: KELLER WILLIAMS COASTAL AREA P - New
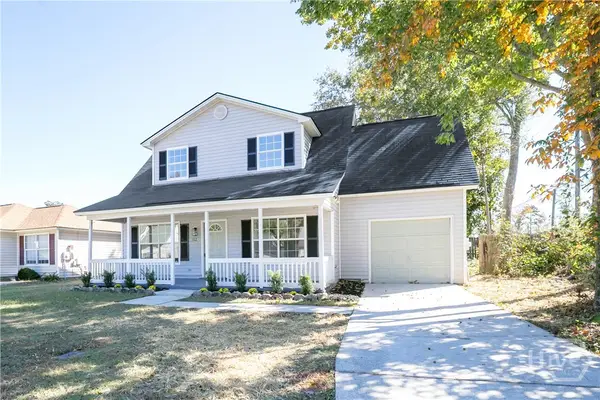 $299,000Active4 beds 2 baths1,446 sq. ft.
$299,000Active4 beds 2 baths1,446 sq. ft.102 Laurelwood Drive, Savannah, GA 31419
MLS# SA343659Listed by: NORTHGROUP REAL ESTATE, INC. - New
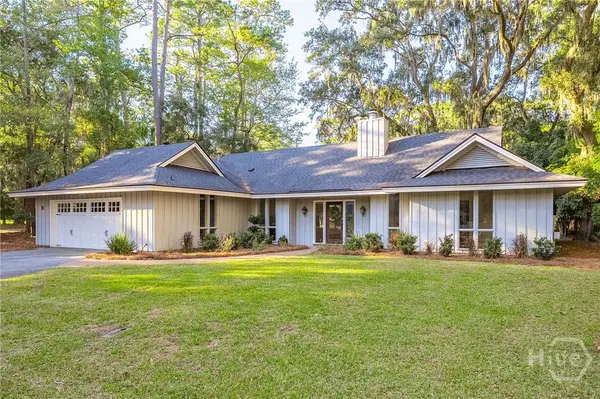 $725,000Active3 beds 2 baths2,111 sq. ft.
$725,000Active3 beds 2 baths2,111 sq. ft.10 Howley Lane, Savannah, GA 31411
MLS# SA343613Listed by: THE LANDINGS REAL ESTATE CO - Open Sat, 10am to 12pmNew
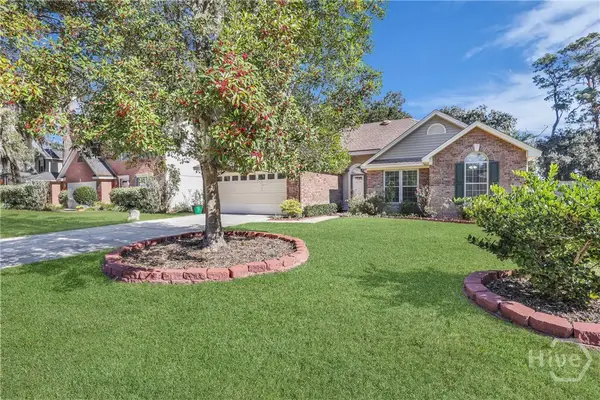 $399,900Active3 beds 2 baths1,498 sq. ft.
$399,900Active3 beds 2 baths1,498 sq. ft.120 Blueleaf Court, Savannah, GA 31410
MLS# SA343571Listed by: EXCLUSIVE GEORGIA PROPERTIES - New
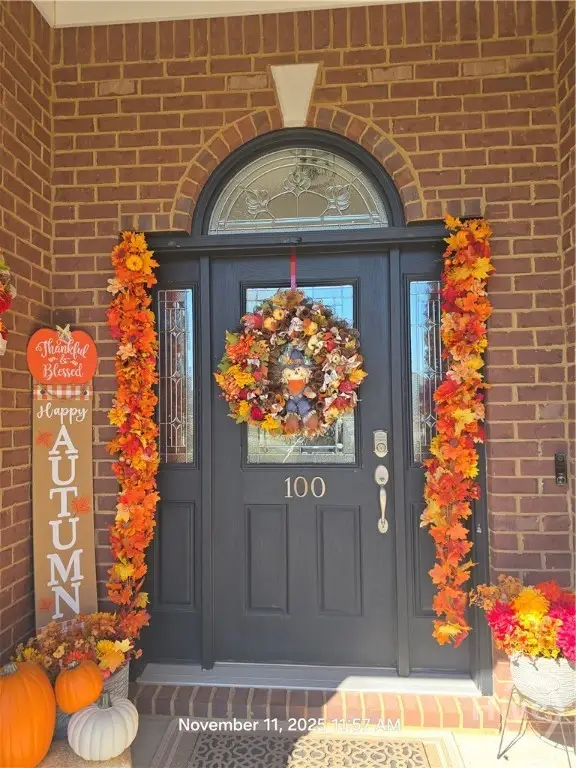 $499,900Active4 beds 3 baths3,354 sq. ft.
$499,900Active4 beds 3 baths3,354 sq. ft.100 Cumberland Way, Savannah, GA 31407
MLS# SA343587Listed by: PROPERTIES BY ME - New
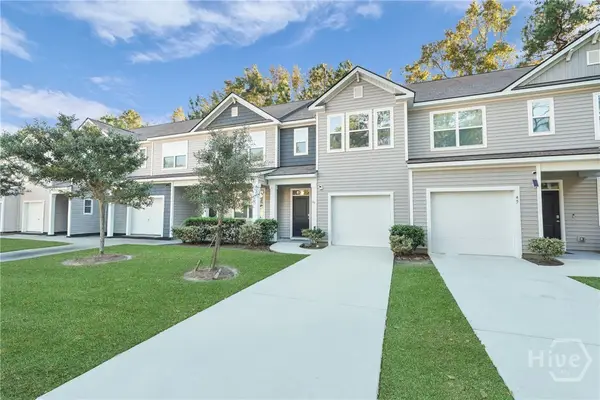 $279,900Active3 beds 3 baths1,471 sq. ft.
$279,900Active3 beds 3 baths1,471 sq. ft.43 Villas Of Garrard Drive, Savannah, GA 31405
MLS# SA343230Listed by: RE/MAX ACCENT - New
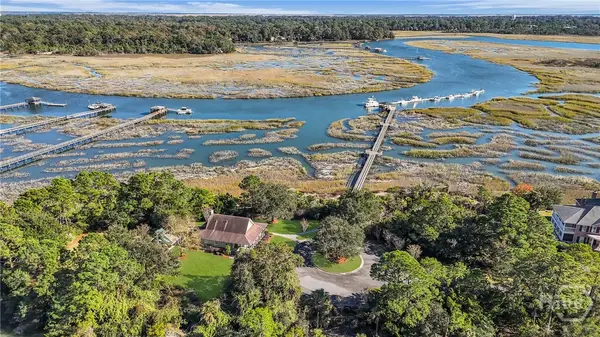 $399,900Active0.68 Acres
$399,900Active0.68 Acres135 Marsh Harbor Drive S, Savannah, GA 31410
MLS# SA343501Listed by: MCINTOSH REALTY TEAM LLC - New
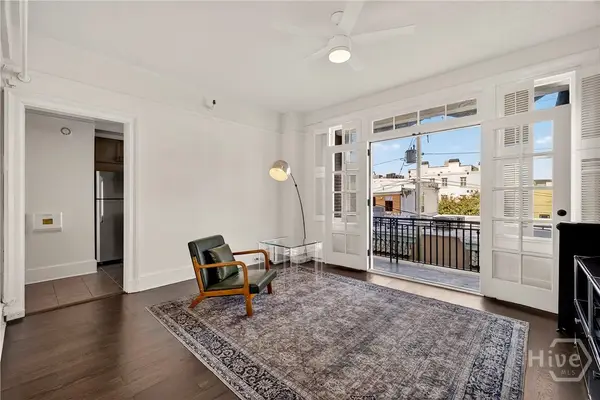 $487,000Active1 beds 1 baths680 sq. ft.
$487,000Active1 beds 1 baths680 sq. ft.24 E Liberty Street #36, Savannah, GA 31401
MLS# SA342524Listed by: COMPASS GEORGIA LLC - New
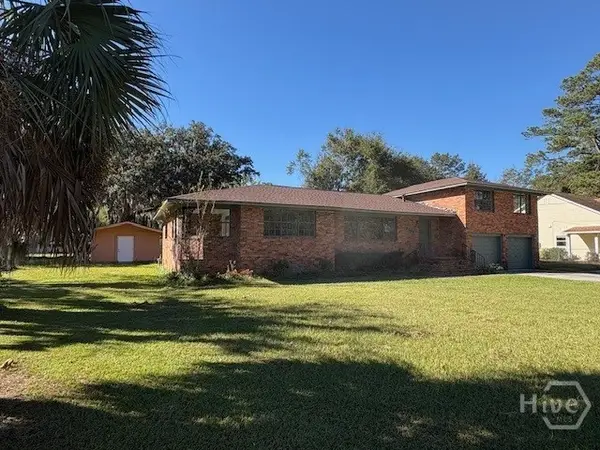 $479,000Active5 beds 3 baths2,816 sq. ft.
$479,000Active5 beds 3 baths2,816 sq. ft.3107 Lincoln Street, Savannah, GA 31404
MLS# SA340275Listed by: SAVANNAH HOME REALTY - New
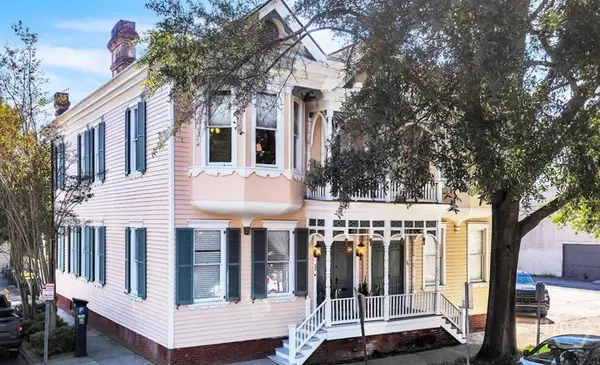 $995,000Active2 beds 2 baths2,021 sq. ft.
$995,000Active2 beds 2 baths2,021 sq. ft.32 Habersham Street, Savannah, GA 31401
MLS# SA342102Listed by: BHHS BAY STREET REALTY GROUP
