6 Turnbull Lane, Savannah, GA 31410
Local realty services provided by:ERA Sunrise Realty
Listed by: libby bacon
Office: keller williams realty coastal
MLS#:10620377
Source:METROMLS
Price summary
- Price:$875,000
- Price per sq. ft.:$242.79
- Monthly HOA dues:$414
About this home
Experience timeless Lowcountry elegance in this 4-bedroom, 4.5-bath Charleston-style waterfront home overlooking Turner's Creek. Located within a private gated community featuring a pool and deepwater dock, this residence captures breathtaking waterfront sunrise views from every room and multiple expansive porches. The expansive great room, dining area, and gourmet kitchen flow seamlessly together under 10-foot ceilings with triple crown moulding and gleaming Brazilian hardwood floors throughout. Perfect for entertaining or relaxing, the home's multiple living areas offer flexibility and comfort. The chef's kitchen features a Wolf 5-burner cooktop, Thermador appliances, and ample custom cabinetry. The primary suite impresses with triple closets, a spa-inspired bath with double vanities, jetted tub, and separate shower, and direct access to a private side porch overlooking the water. A 4-stop elevator, laundry rooms on both levels, and thoughtful design elements ensure effortless convenience. Blending classic Southern architecture with modern sophistication, this remarkable waterfront home offers a lifestyle defined by comfort, craftsmanship, and exclusivity-ideally situated midway between Historic Savannah and Tybee Island's coastal charm.
Contact an agent
Home facts
- Year built:2004
- Listing ID #:10620377
- Updated:November 20, 2025 at 12:08 PM
Rooms and interior
- Bedrooms:4
- Total bathrooms:5
- Full bathrooms:4
- Half bathrooms:1
- Living area:3,604 sq. ft.
Heating and cooling
- Cooling:Central Air, Electric, Heat Pump
- Heating:Central, Electric, Heat Pump
Structure and exterior
- Year built:2004
- Building area:3,604 sq. ft.
- Lot area:0.07 Acres
Schools
- High school:Islands
- Middle school:Coastal
- Elementary school:Marshpoint
Utilities
- Water:Public
- Sewer:Public Sewer
Finances and disclosures
- Price:$875,000
- Price per sq. ft.:$242.79
- Tax amount:$9,008 (2024)
New listings near 6 Turnbull Lane
- New
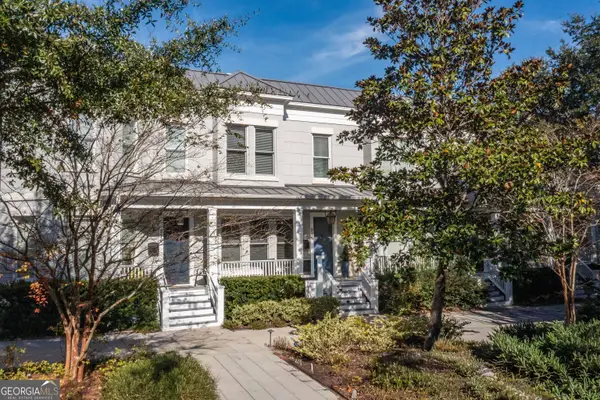 $1,150,000Active3 beds 3 baths2,101 sq. ft.
$1,150,000Active3 beds 3 baths2,101 sq. ft.318 E Hall Street, Savannah, GA 31401
MLS# 10646725Listed by: Keller Williams Realty Coastal - New
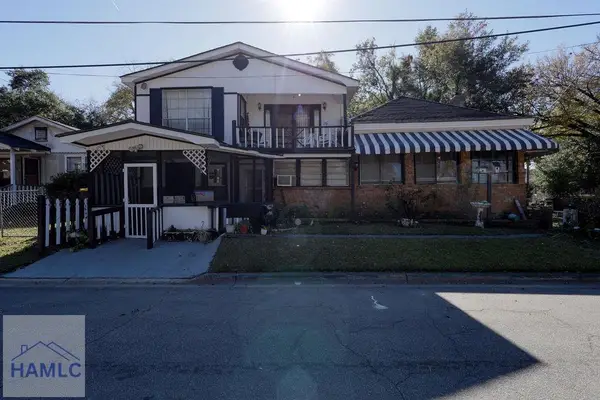 $285,000Active3 beds 3 baths2,208 sq. ft.
$285,000Active3 beds 3 baths2,208 sq. ft.645 E 31st Street, Savannah, GA 31401
MLS# 163821Listed by: A PLUS REALTY GROUP - New
 $279,900Active3 beds 3 baths1,376 sq. ft.
$279,900Active3 beds 3 baths1,376 sq. ft.50 Ashleigh Lane, Savannah, GA 31407
MLS# SA343820Listed by: COLDWELL BANKER ACCESS REALTY - New
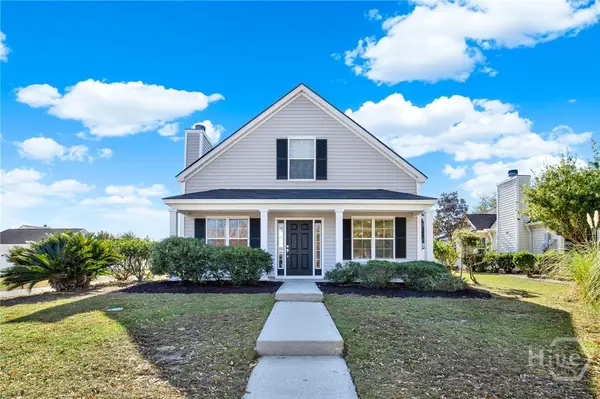 $299,900Active3 beds 3 baths1,503 sq. ft.
$299,900Active3 beds 3 baths1,503 sq. ft.5 Sunbriar Lane, Savannah, GA 31407
MLS# SA343821Listed by: COLDWELL BANKER ACCESS REALTY - New
 $765,000Active4 beds 4 baths3,231 sq. ft.
$765,000Active4 beds 4 baths3,231 sq. ft.103 Bluffside Circle, Savannah, GA 31404
MLS# SA343780Listed by: COLDWELL BANKER ACCESS REALTY - Open Sat, 11am to 2pmNew
 $379,000Active3 beds 2 baths1,619 sq. ft.
$379,000Active3 beds 2 baths1,619 sq. ft.16 Cat Boat Place, Savannah, GA 31410
MLS# SA343520Listed by: WEICHERT REALTORSCOASTAL PROP - New
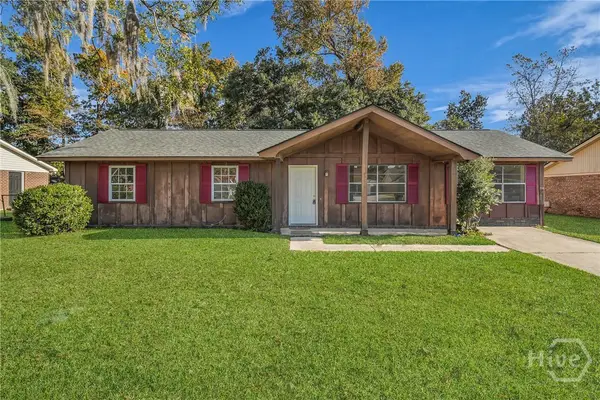 $240,000Active3 beds 2 baths1,375 sq. ft.
$240,000Active3 beds 2 baths1,375 sq. ft.234 Holiday Drive, Savannah, GA 31419
MLS# SA343859Listed by: ENGEL & VOLKERS - Open Sun, 12 to 2pmNew
 $1,695,000Active3 beds 4 baths2,800 sq. ft.
$1,695,000Active3 beds 4 baths2,800 sq. ft.456 Port Street, Savannah, GA 31401
MLS# SA342051Listed by: COMPASS GEORGIA LLC - Coming Soon
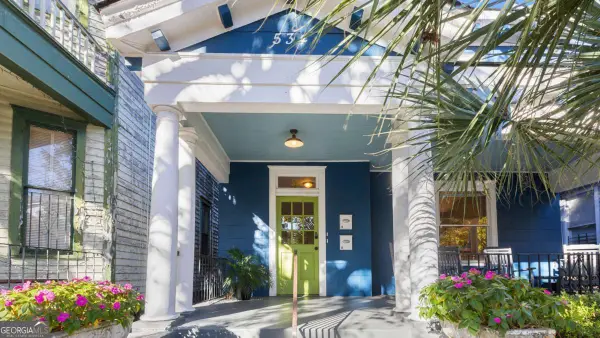 $795,000Coming Soon-- beds -- baths
$795,000Coming Soon-- beds -- baths534 E Waldburg Street, Savannah, GA 31401
MLS# 10646052Listed by: Keller Williams Realty Coastal - New
 $320,000Active4 beds 2 baths3,302 sq. ft.
$320,000Active4 beds 2 baths3,302 sq. ft.406 Briarcliff Circle, Savannah, GA 31419
MLS# 10645966Listed by: Engel & Völkers Savannah
