7 Steeple Run Way #7, Savannah, GA 31405
Local realty services provided by:ERA Evergreen Real Estate Company
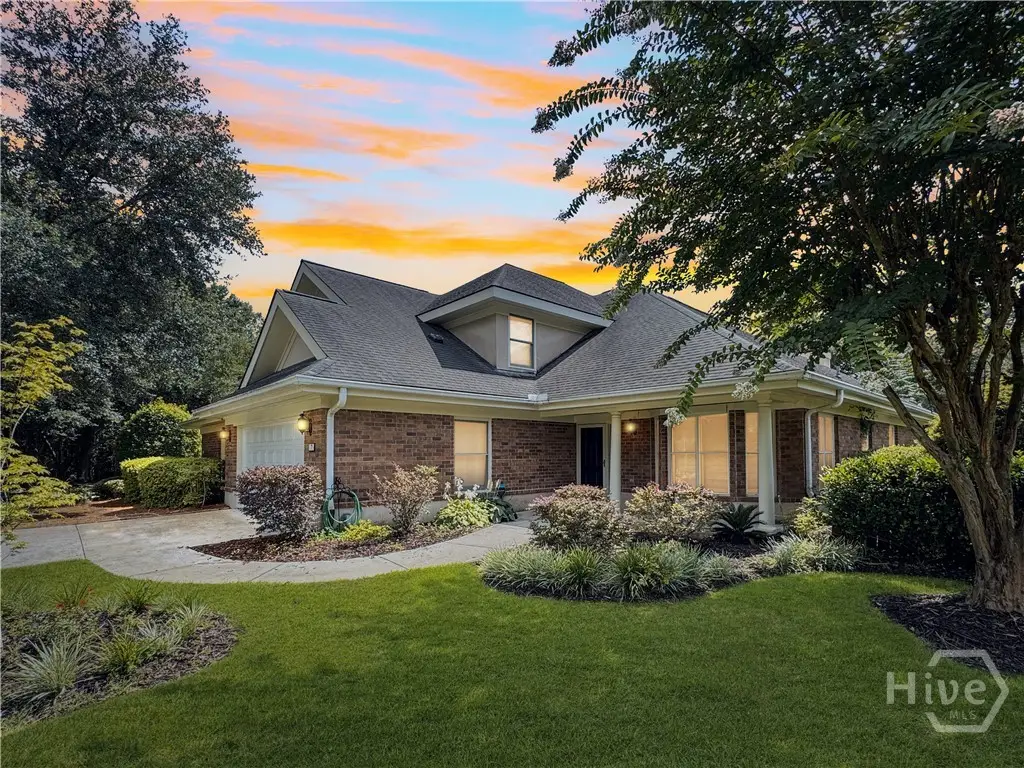
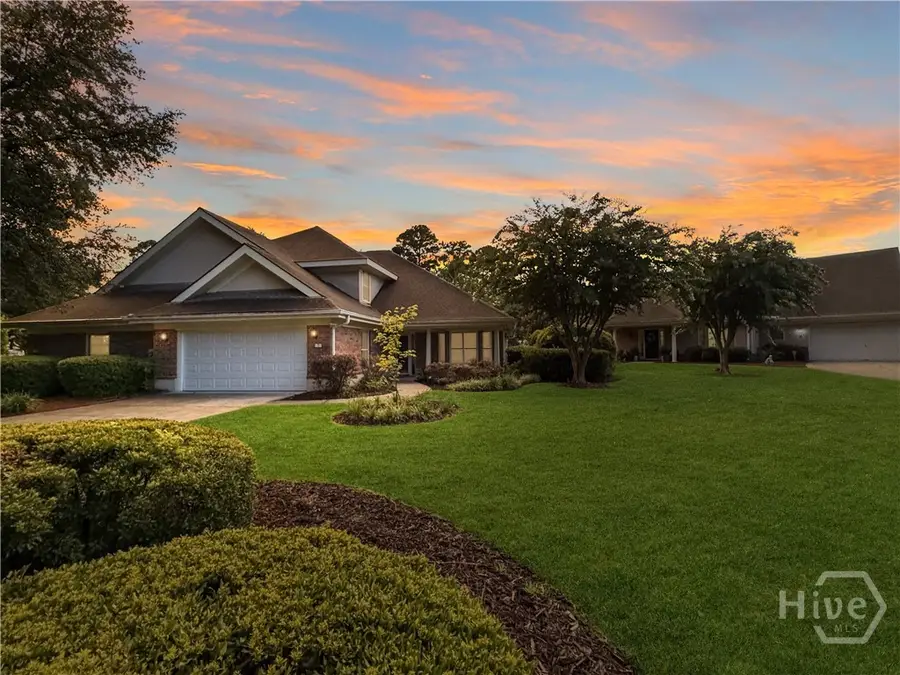

Listed by:sharon darley
Office:keller williams coastal area p
MLS#:SA334820
Source:GA_SABOR
Price summary
- Price:$442,500
- Price per sq. ft.:$181.43
- Monthly HOA dues:$45.83
About this home
Executive townhome near Front Entrance of Southbridge at Steeple Run Townhomes, extensive renovations make it like new. Rarely on the market so stop to view asap. Renovated by a Builder this home has beautiful upgrades from Kitchen, Breakfast Room and both baths. Lagoon view with Sunroom overlooking large patio, woodburning fireplace, vaulted ceilings and spacious bedrooms from 1st floor Owner's Suite to 2 bedrooms on 2nd Level. And best location to live in Savannah with 10 minutes to Historic Savannah's nightlife, restaurants and events, 20 minutes to major industries, 30 minutes to over 20 golf courses plus shopping in boutiques, Pooler & Bluffton outlets. Come Live in the friendliest, family-oriented community in the Savannah Area. Also, you have no worries as this home is equipped with a whole house generator, you are ready for the seasonal weather. Amenities are diverse with the option to join what you wish for fun and relaxation: golf, tennis, pickle ball, yoga, swimming, dining, exercise and Women's club activity groups. The Southbridge Community offers walking trails, children's playground, practice fields , and security for our community with security cameras and night-time security patrols. Come be a part of relaxed living!
Contact an agent
Home facts
- Year built:1997
- Listing Id #:SA334820
- Added:21 day(s) ago
- Updated:August 14, 2025 at 02:20 PM
Rooms and interior
- Bedrooms:3
- Total bathrooms:3
- Full bathrooms:2
- Half bathrooms:1
- Living area:2,439 sq. ft.
Heating and cooling
- Cooling:Electric, Heat Pump
- Heating:Electric, Heat Pump
Structure and exterior
- Roof:Composition
- Year built:1997
- Building area:2,439 sq. ft.
- Lot area:0.08 Acres
Schools
- High school:Hampstead HS
- Middle school:West Chatham MS
- Elementary school:W. Chatham Elem.
Utilities
- Water:Public
- Sewer:Public Sewer
Finances and disclosures
- Price:$442,500
- Price per sq. ft.:$181.43
New listings near 7 Steeple Run Way #7
- Open Sun, 3 to 5pmNew
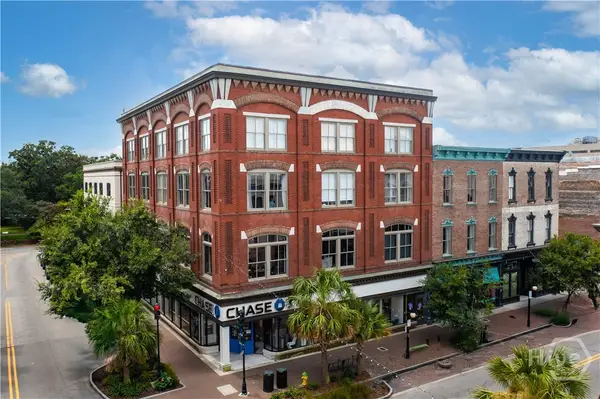 $750,000Active2 beds 2 baths1,424 sq. ft.
$750,000Active2 beds 2 baths1,424 sq. ft.101 Barnard Street #203, Savannah, GA 31401
MLS# SA336366Listed by: KELLER WILLIAMS COASTAL AREA P - New
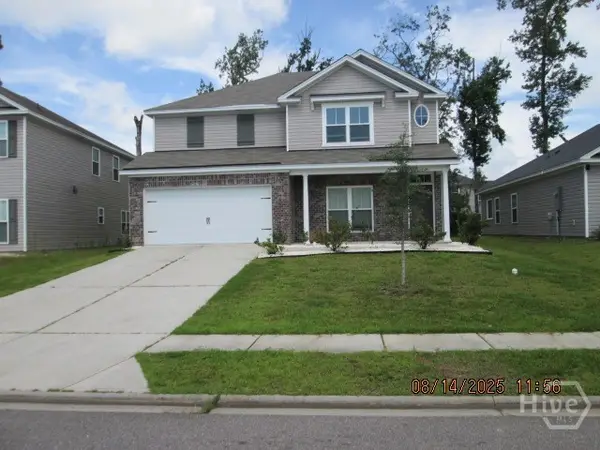 $387,500Active4 beds 3 baths2,240 sq. ft.
$387,500Active4 beds 3 baths2,240 sq. ft.24 Swallow Tail Circle, Savannah, GA 31405
MLS# SA336540Listed by: COLDWELL BANKER ACCESS REALTY  $999,950Active3 beds 2 baths1,928 sq. ft.
$999,950Active3 beds 2 baths1,928 sq. ft.8834 Ferguson Avenue, Savannah, GA 31406
MLS# 324159Listed by: KELLER WILLIAMS COASTAL AREA P- New
 $524,500Active4 beds 4 baths2,246 sq. ft.
$524,500Active4 beds 4 baths2,246 sq. ft.508 Rivers End Drive, Savannah, GA 31406
MLS# SA336483Listed by: RAWLS REALTY - New
 $579,900Active4 beds 4 baths1,760 sq. ft.
$579,900Active4 beds 4 baths1,760 sq. ft.904 E 33rd Street, Savannah, GA 31401
MLS# SA336601Listed by: REALTY ONE GROUP INCLUSION - New
 $299,000Active3 beds 3 baths1,350 sq. ft.
$299,000Active3 beds 3 baths1,350 sq. ft.3503 Haslam Avenue, Savannah, GA 31408
MLS# SA336628Listed by: SCOTT REALTY PROFESSIONALS - New
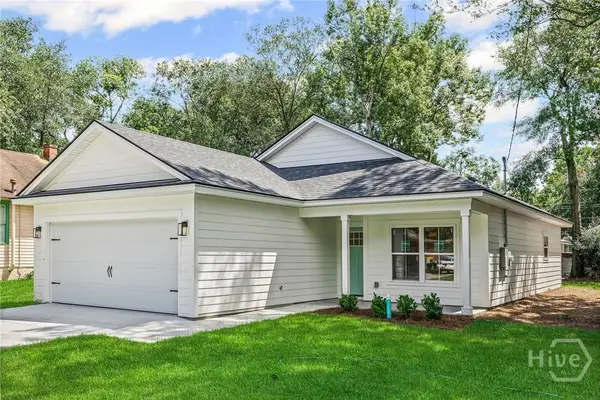 $374,900Active3 beds 2 baths1,275 sq. ft.
$374,900Active3 beds 2 baths1,275 sq. ft.1917 Harrison Street, Savannah, GA 31404
MLS# SA336630Listed by: SEAPORT REAL ESTATE GROUP - New
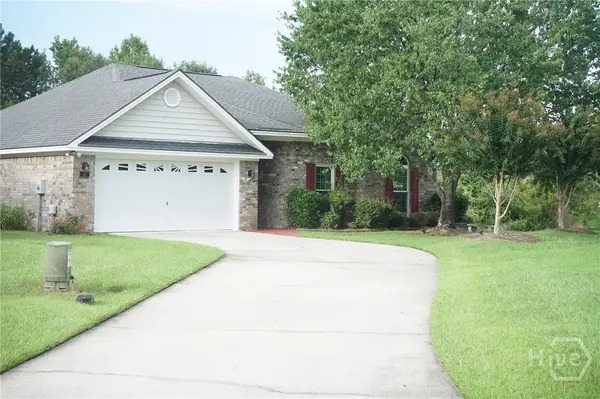 $352,900Active3 beds 2 baths1,883 sq. ft.
$352,900Active3 beds 2 baths1,883 sq. ft.6 Merion Court, Savannah, GA 31419
MLS# SA336617Listed by: RE/MAX SAVANNAH - New
 $165,000Active1 beds 1 baths784 sq. ft.
$165,000Active1 beds 1 baths784 sq. ft.12300 Apache Avenue #213, Savannah, GA 31419
MLS# SA336619Listed by: EXP REALTY LLC - New
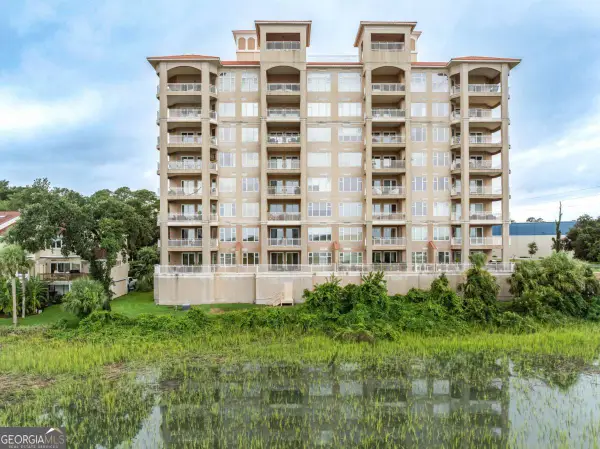 $825,000Active3 beds 3 baths2,036 sq. ft.
$825,000Active3 beds 3 baths2,036 sq. ft.8001 Us Highway 80 E #103, Savannah, GA 31410
MLS# 10584102Listed by: Keller Williams Realty Coastal

