77 Crystal Lake Drive, Savannah, GA 31407
Local realty services provided by:ERA Evergreen Real Estate Company
Listed by: richard sturgess
Office: savannah realty
MLS#:SA332398
Source:GA_SABOR
Price summary
- Price:$349,900
- Price per sq. ft.:$141.55
- Monthly HOA dues:$50
About this home
This lovely home in Spring Lakes offers a very open floor plan with large rooms throughout. Upon entering the home, you are greeted with wide plank hardwood flooring, which continues through the entire downstairs living area. The open concept kitchen with a center island and eating bar has granite counter tops, stainless steel appliances, and an abundance of cabinet and counter top space. Just off the kitchen, you will find a large walk-in pantry with extra shelving and a separate powder bath. Upstairs there is a large open loft and an owner's suite that includes two sinks, a separate tile shower and soaking tub, along with a large walk-in closet. The additional two bedrooms are of a very generous size. There is a pull-down staircase for attic access, and the entire home has spray foam insulation. The backyard perfect for outdoor entertaining is encompassed by a wood privacy fence. The home backs up to woods, which allows for added privacy.
Contact an agent
Home facts
- Year built:2016
- Listing ID #:SA332398
- Added:157 day(s) ago
- Updated:November 13, 2025 at 03:36 PM
Rooms and interior
- Bedrooms:3
- Total bathrooms:3
- Full bathrooms:2
- Half bathrooms:1
- Living area:2,472 sq. ft.
Heating and cooling
- Cooling:Central Air, Electric, Heat Pump, Zoned
- Heating:Central, Electric, Heat Pump, Zoned
Structure and exterior
- Roof:Asphalt
- Year built:2016
- Building area:2,472 sq. ft.
- Lot area:0.13 Acres
Schools
- Middle school:Godley Station
- Elementary school:Godley Station
Utilities
- Water:Public
- Sewer:Public Sewer
Finances and disclosures
- Price:$349,900
- Price per sq. ft.:$141.55
- Tax amount:$3,905 (2024)
New listings near 77 Crystal Lake Drive
- New
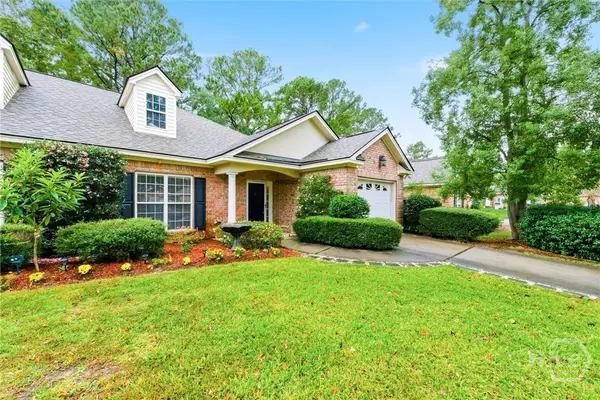 $315,000Active2 beds 2 baths1,501 sq. ft.
$315,000Active2 beds 2 baths1,501 sq. ft.11 Wild Heron Villas Road, Savannah, GA 31419
MLS# SA343071Listed by: KELLER WILLIAMS COASTAL AREA P - New
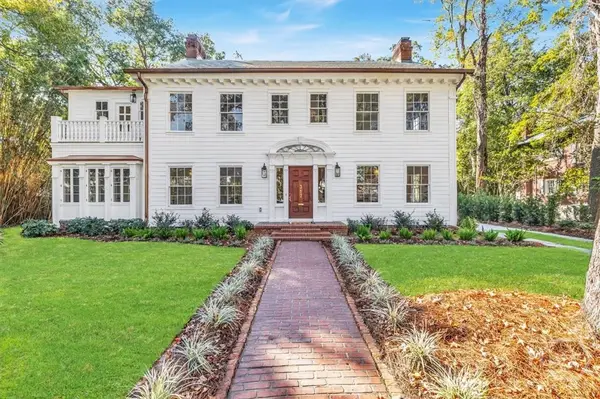 $2,598,250Active5 beds 6 baths4,539 sq. ft.
$2,598,250Active5 beds 6 baths4,539 sq. ft.317 E 45th Street, Savannah, GA 31405
MLS# SA343662Listed by: EXP REALTY LLC - New
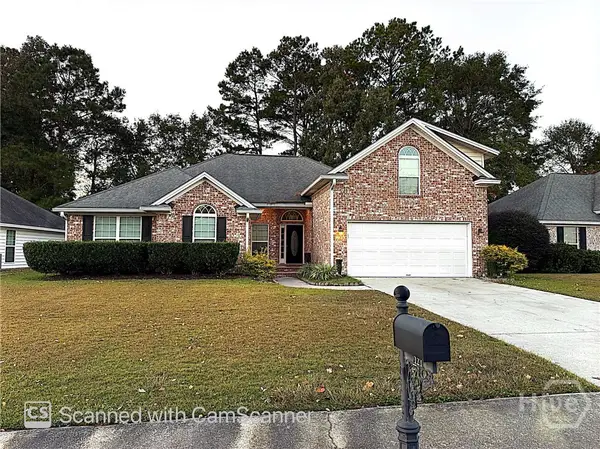 $350,000Active4 beds 3 baths2,288 sq. ft.
$350,000Active4 beds 3 baths2,288 sq. ft.121 Grayson, Savannah, GA 31419
MLS# SA343634Listed by: KELLER WILLIAMS COASTAL AREA P - New
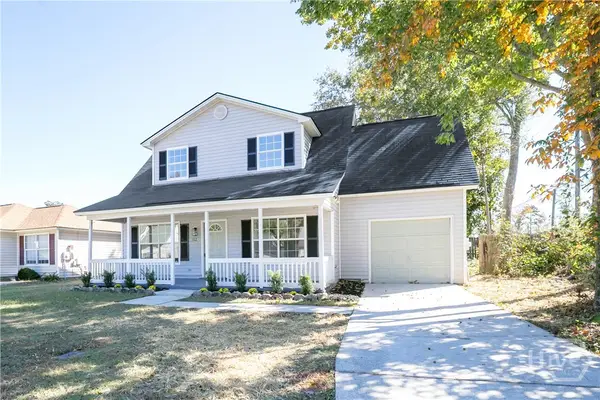 $299,000Active4 beds 2 baths1,446 sq. ft.
$299,000Active4 beds 2 baths1,446 sq. ft.102 Laurelwood Drive, Savannah, GA 31419
MLS# SA343659Listed by: NORTHGROUP REAL ESTATE, INC. - Open Sat, 10am to 12pmNew
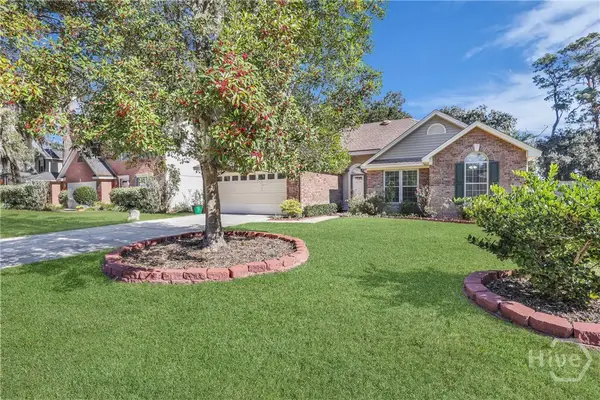 $399,900Active3 beds 2 baths1,498 sq. ft.
$399,900Active3 beds 2 baths1,498 sq. ft.120 Blueleaf Court, Savannah, GA 31410
MLS# SA343571Listed by: EXCLUSIVE GEORGIA PROPERTIES - New
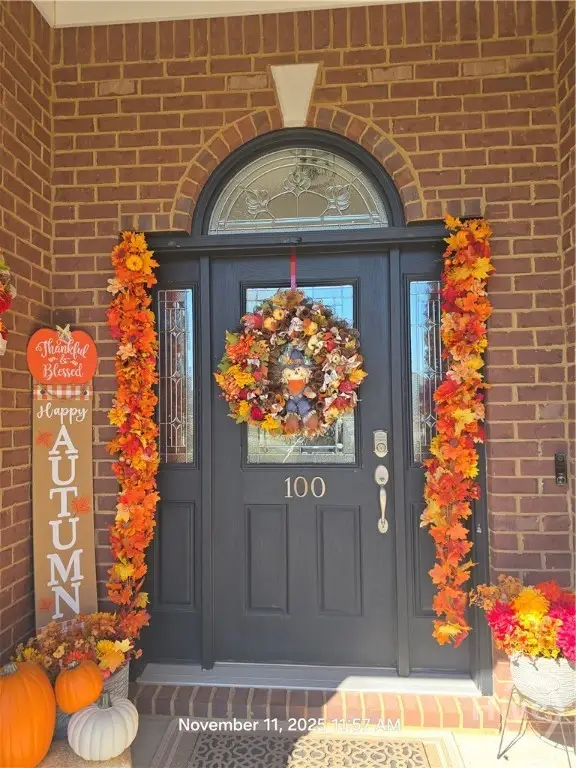 $499,900Active4 beds 3 baths3,354 sq. ft.
$499,900Active4 beds 3 baths3,354 sq. ft.100 Cumberland Way, Savannah, GA 31407
MLS# SA343587Listed by: PROPERTIES BY ME - New
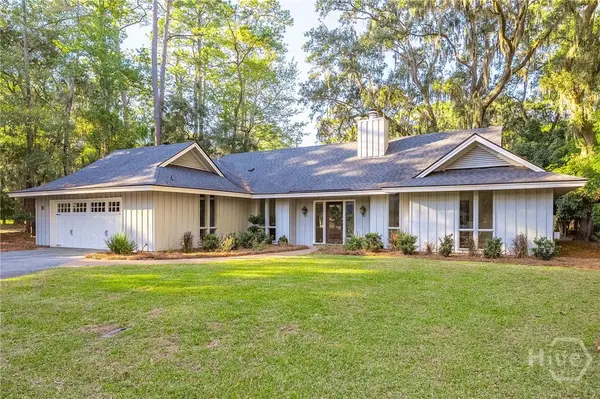 $725,000Active3 beds 2 baths2,111 sq. ft.
$725,000Active3 beds 2 baths2,111 sq. ft.10 Howley Lane, Savannah, GA 31411
MLS# SA343613Listed by: THE LANDINGS REAL ESTATE CO - New
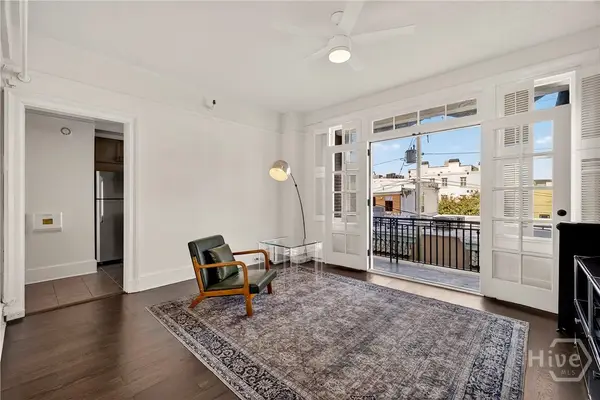 $487,000Active1 beds 1 baths680 sq. ft.
$487,000Active1 beds 1 baths680 sq. ft.24 E Liberty Street #36, Savannah, GA 31401
MLS# SA342524Listed by: COMPASS GEORGIA LLC - New
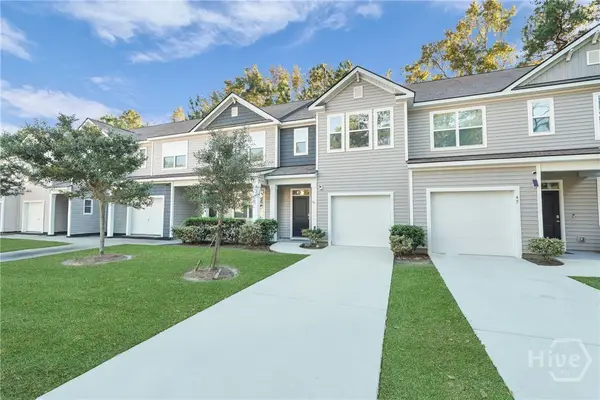 $279,900Active3 beds 3 baths1,471 sq. ft.
$279,900Active3 beds 3 baths1,471 sq. ft.43 Villas Of Garrard Drive, Savannah, GA 31405
MLS# SA343230Listed by: RE/MAX ACCENT - New
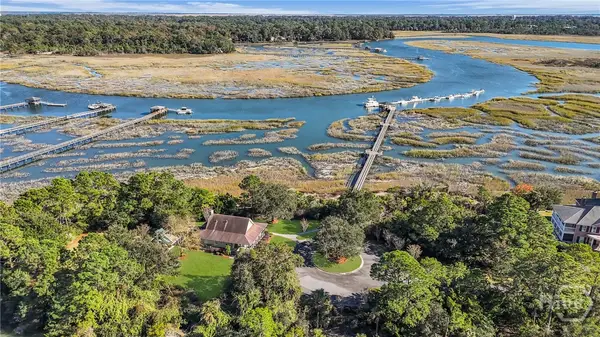 $399,900Active0.68 Acres
$399,900Active0.68 Acres135 Marsh Harbor Drive S, Savannah, GA 31410
MLS# SA343501Listed by: MCINTOSH REALTY TEAM LLC
