79 Timber Crest Court, Savannah, GA 31407
Local realty services provided by:ERA Evergreen Real Estate Company


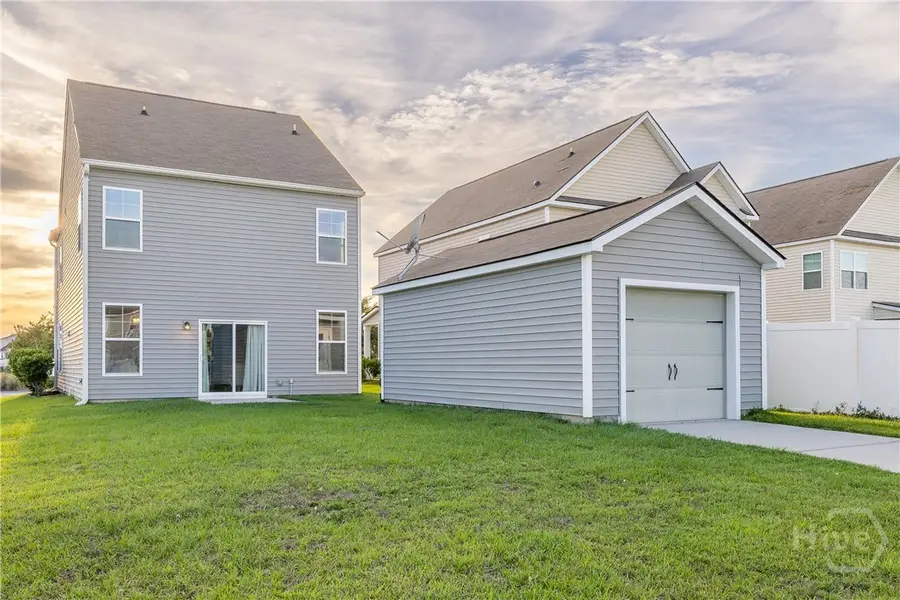
Listed by:trey swain
Office:luxsree
MLS#:SA331580
Source:GA_SABOR
Price summary
- Price:$324,000
- Price per sq. ft.:$158.2
- Monthly HOA dues:$95
About this home
SELLER WILL PAY UP TO $9,000 TOWARDS BUYER CLOSING COSTS WITH ACCEPTABLE OFFER! Welcome to this stunning, move-in ready home in the amenity-rich, gated Highlands Square neighborhood, nestled in the highly sought-after Highlands community. This beautifully maintained residence feels as good as new, offering abundant natural light that highlights gleaming wood floors throughout the spacious main level. The open-concept design includes a separate versatile flex space perfect for formal dining, a home office, or playroom. The gourmet kitchen features granite countertops, stainless steel appliances, a pantry, and generous cabinetry. Upstairs, enjoy a thoughtfully designed split-bedroom layout with new plush carpet. The luxurious master suite boasts tray ceilings, a private balcony with serene lagoon and fountain view, and a bath with dual vanities and a large walk-in shower. The two additional bedrooms are sizable and share a full guest bath. Community amenities include pool, fitness center, volleyball courts, playground, and dog park. This home truly has it all!
Contact an agent
Home facts
- Year built:2014
- Listing Id #:SA331580
- Added:83 day(s) ago
- Updated:August 14, 2025 at 02:20 PM
Rooms and interior
- Bedrooms:3
- Total bathrooms:3
- Full bathrooms:2
- Half bathrooms:1
- Living area:2,048 sq. ft.
Heating and cooling
- Cooling:Central Air, Electric
- Heating:Central, Electric
Structure and exterior
- Roof:Asphalt, Ridge Vents
- Year built:2014
- Building area:2,048 sq. ft.
- Lot area:0.15 Acres
Schools
- High school:Groves
- Middle school:Godley Station
- Elementary school:Godley Station
Utilities
- Water:Public
- Sewer:Public Sewer
Finances and disclosures
- Price:$324,000
- Price per sq. ft.:$158.2
- Tax amount:$4,262 (2024)
New listings near 79 Timber Crest Court
- Open Sun, 3 to 5pmNew
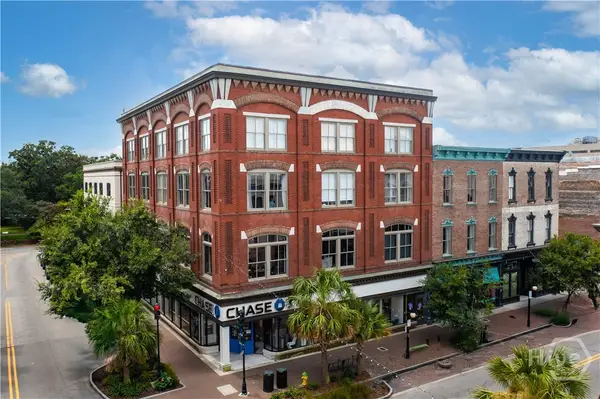 $750,000Active2 beds 2 baths1,424 sq. ft.
$750,000Active2 beds 2 baths1,424 sq. ft.101 Barnard Street #203, Savannah, GA 31401
MLS# SA336366Listed by: KELLER WILLIAMS COASTAL AREA P - New
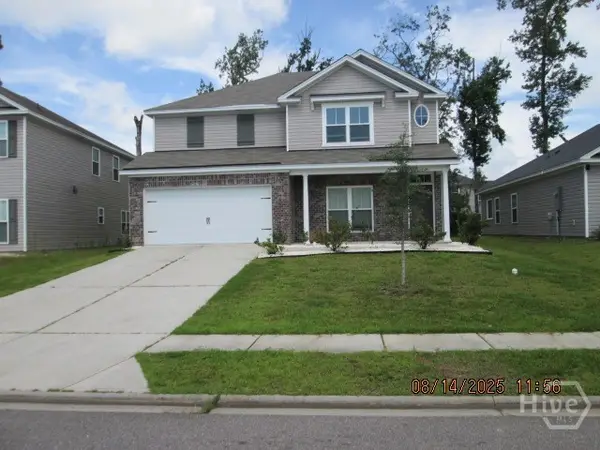 $387,500Active4 beds 3 baths2,240 sq. ft.
$387,500Active4 beds 3 baths2,240 sq. ft.24 Swallow Tail Circle, Savannah, GA 31405
MLS# SA336540Listed by: COLDWELL BANKER ACCESS REALTY  $999,950Active3 beds 2 baths1,928 sq. ft.
$999,950Active3 beds 2 baths1,928 sq. ft.8834 Ferguson Avenue, Savannah, GA 31406
MLS# 324159Listed by: KELLER WILLIAMS COASTAL AREA P- New
 $524,500Active4 beds 4 baths2,246 sq. ft.
$524,500Active4 beds 4 baths2,246 sq. ft.508 Rivers End Drive, Savannah, GA 31406
MLS# SA336483Listed by: RAWLS REALTY - New
 $579,900Active4 beds 4 baths1,760 sq. ft.
$579,900Active4 beds 4 baths1,760 sq. ft.904 E 33rd Street, Savannah, GA 31401
MLS# SA336601Listed by: REALTY ONE GROUP INCLUSION - New
 $299,000Active3 beds 3 baths1,350 sq. ft.
$299,000Active3 beds 3 baths1,350 sq. ft.3503 Haslam Avenue, Savannah, GA 31408
MLS# SA336628Listed by: SCOTT REALTY PROFESSIONALS - New
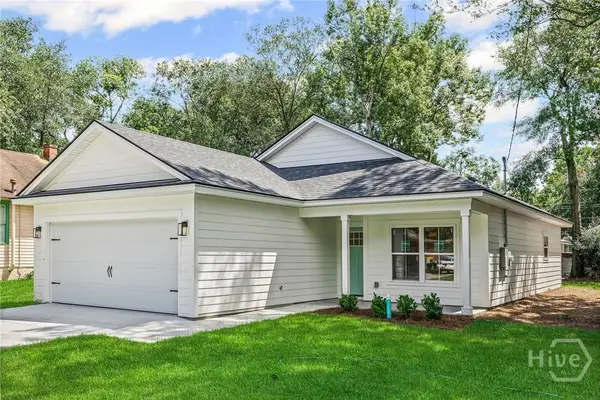 $374,900Active3 beds 2 baths1,275 sq. ft.
$374,900Active3 beds 2 baths1,275 sq. ft.1917 Harrison Street, Savannah, GA 31404
MLS# SA336630Listed by: SEAPORT REAL ESTATE GROUP - New
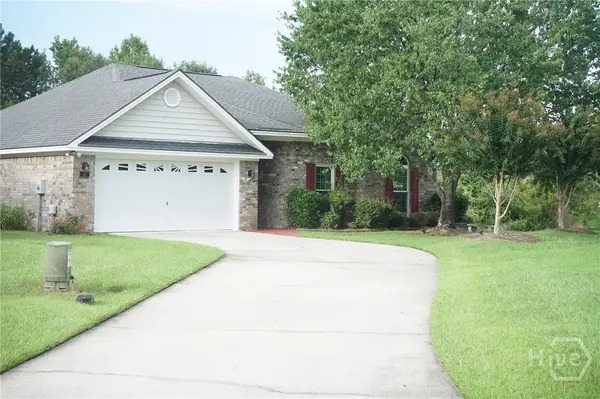 $352,900Active3 beds 2 baths1,883 sq. ft.
$352,900Active3 beds 2 baths1,883 sq. ft.6 Merion Court, Savannah, GA 31419
MLS# SA336617Listed by: RE/MAX SAVANNAH - New
 $165,000Active1 beds 1 baths784 sq. ft.
$165,000Active1 beds 1 baths784 sq. ft.12300 Apache Avenue #213, Savannah, GA 31419
MLS# SA336619Listed by: EXP REALTY LLC - New
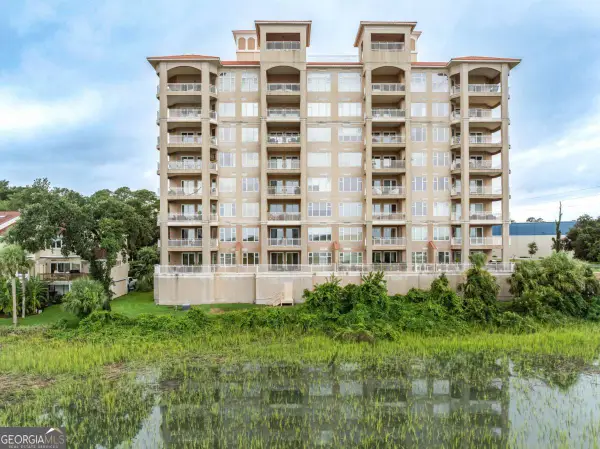 $825,000Active3 beds 3 baths2,036 sq. ft.
$825,000Active3 beds 3 baths2,036 sq. ft.8001 Us Highway 80 E #103, Savannah, GA 31410
MLS# 10584102Listed by: Keller Williams Realty Coastal

