8 Chowning Drive, Savannah, GA 31419
Local realty services provided by:ERA Evergreen Real Estate Company
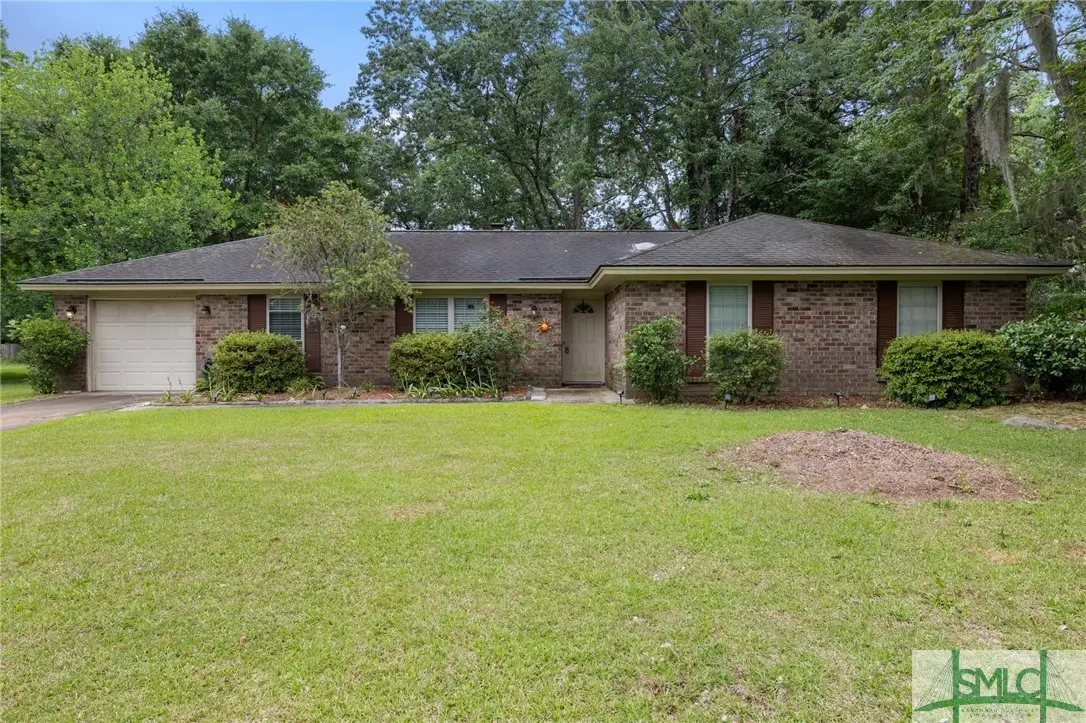

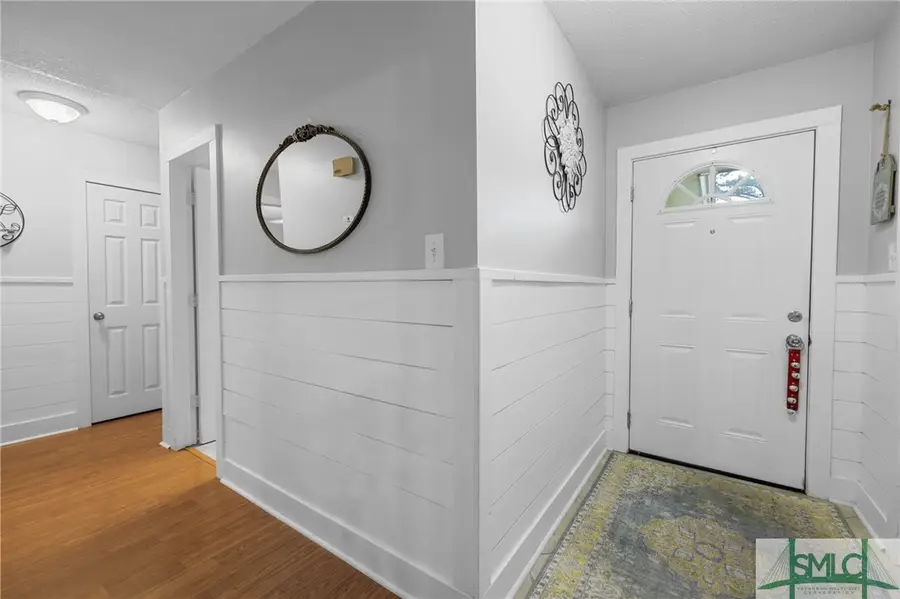
Listed by:aaron e. hoffman
Office:seaport real estate group
MLS#:SA330784
Source:GA_SABOR
Price summary
- Price:$379,900
- Price per sq. ft.:$189.67
- Monthly HOA dues:$39
About this home
**"Seller will contribute $3,000 toward buyer's closing costs with acceptable offer."** Welcome to this generously sized, single-level home offering an open-concept living and dining area perfect for entertaining. Step outside to enjoy a spacious screened in porch and covered back patio complete with ceiling fans and a dining area, ideal for year-round enjoyment. Just beyond, you will find a beautifully paved grilling and dining space, as well as a large patio with pergola and fire pit - an entertainer's dream! The attached garage is partially finished and offers flexible space that could easily be converted to an additional bedroom or bonus room. A large detached garage/workshop sits at the rear of the property and presents excellent potential for conversion into a small rental unit or guest house. Enjoy exceptional privacy in the backyard, which backs up to a canal with alley access, perfect for trailer or boat storage. Minutes from 1-95 and Veterans Parkway and just a short walk to the community pool, local restaurants, and grocery stores - this location is unbeatable!
Contact an agent
Home facts
- Year built:1975
- Listing Id #:SA330784
- Added:92 day(s) ago
- Updated:August 14, 2025 at 02:20 PM
Rooms and interior
- Bedrooms:4
- Total bathrooms:2
- Full bathrooms:2
- Living area:2,003 sq. ft.
Heating and cooling
- Cooling:Central Air, Electric
- Heating:Central, Gas
Structure and exterior
- Roof:Composition
- Year built:1975
- Building area:2,003 sq. ft.
- Lot area:0.34 Acres
Schools
- High school:Windsor Forest
- Middle school:Georgetown
- Elementary school:Georgetown
Utilities
- Water:Public
- Sewer:Public Sewer
Finances and disclosures
- Price:$379,900
- Price per sq. ft.:$189.67
New listings near 8 Chowning Drive
- New
 $170,000Active2 beds 1 baths976 sq. ft.
$170,000Active2 beds 1 baths976 sq. ft.616 E 33rd Street, Savannah, GA 31401
MLS# SA336452Listed by: KELLER WILLIAMS COASTAL AREA P - Open Sun, 3 to 5pmNew
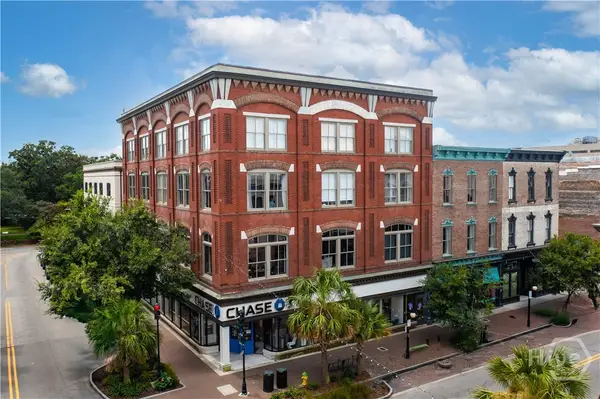 $750,000Active2 beds 2 baths1,424 sq. ft.
$750,000Active2 beds 2 baths1,424 sq. ft.101 Barnard Street #203, Savannah, GA 31401
MLS# SA336366Listed by: KELLER WILLIAMS COASTAL AREA P - New
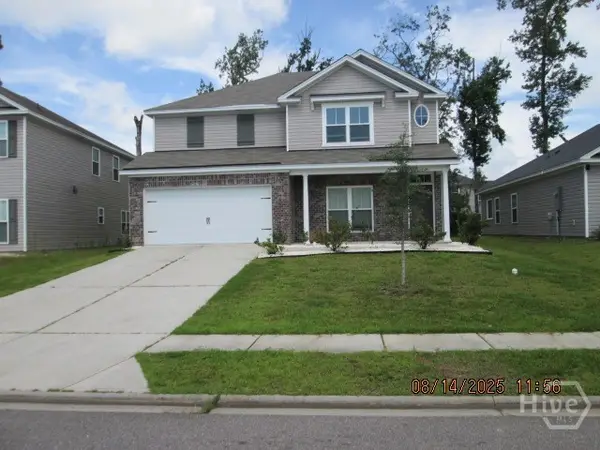 $387,500Active4 beds 3 baths2,240 sq. ft.
$387,500Active4 beds 3 baths2,240 sq. ft.24 Swallow Tail Circle, Savannah, GA 31405
MLS# SA336540Listed by: COLDWELL BANKER ACCESS REALTY  $999,950Active3 beds 2 baths1,928 sq. ft.
$999,950Active3 beds 2 baths1,928 sq. ft.8834 Ferguson Avenue, Savannah, GA 31406
MLS# 324159Listed by: KELLER WILLIAMS COASTAL AREA P- New
 $524,500Active4 beds 4 baths2,246 sq. ft.
$524,500Active4 beds 4 baths2,246 sq. ft.508 Rivers End Drive, Savannah, GA 31406
MLS# SA336483Listed by: RAWLS REALTY - New
 $579,900Active4 beds 4 baths1,760 sq. ft.
$579,900Active4 beds 4 baths1,760 sq. ft.904 E 33rd Street, Savannah, GA 31401
MLS# SA336601Listed by: REALTY ONE GROUP INCLUSION - New
 $299,000Active3 beds 3 baths1,350 sq. ft.
$299,000Active3 beds 3 baths1,350 sq. ft.3503 Haslam Avenue, Savannah, GA 31408
MLS# SA336628Listed by: SCOTT REALTY PROFESSIONALS - New
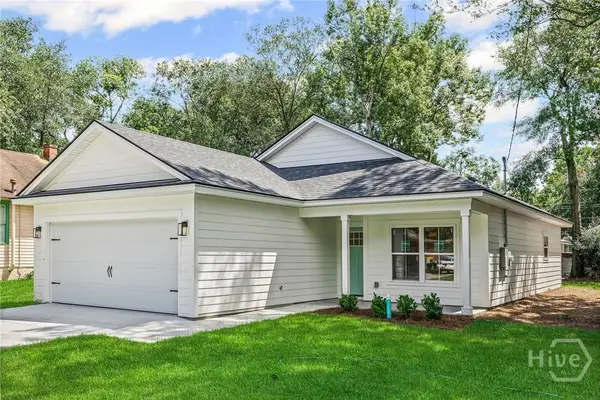 $374,900Active3 beds 2 baths1,275 sq. ft.
$374,900Active3 beds 2 baths1,275 sq. ft.1917 Harrison Street, Savannah, GA 31404
MLS# SA336630Listed by: SEAPORT REAL ESTATE GROUP - New
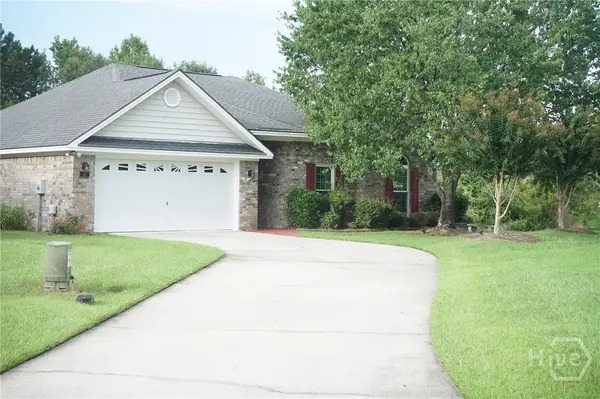 $352,900Active3 beds 2 baths1,883 sq. ft.
$352,900Active3 beds 2 baths1,883 sq. ft.6 Merion Court, Savannah, GA 31419
MLS# SA336617Listed by: RE/MAX SAVANNAH - New
 $165,000Active1 beds 1 baths784 sq. ft.
$165,000Active1 beds 1 baths784 sq. ft.12300 Apache Avenue #213, Savannah, GA 31419
MLS# SA336619Listed by: EXP REALTY LLC
