905 Goebel Avenue, Savannah, GA 31404
Local realty services provided by:ERA Evergreen Real Estate Company
Listed by: ann t. rockwell
Office: daniel ravenel sir
MLS#:SA335752
Source:GA_SABOR
Price summary
- Price:$825,000
- Price per sq. ft.:$250.91
About this home
Behind an understated brick facade, this classic Savannah residence conceals nearly 3,300 sq ft of exquisitely proportioned living space - a size that is delightfully deceptive from the street. Designed by renowned Savannah architect John Lebey and crafted with salvaged materials from historic downtown homes, its wide plank heart-pine floors and softly filtered light evoke timeless Lowcountry elegance. A lush secret garden offers a tranquil retreat, while inside, a gracious living room and exceptionally large dining room provide the perfect setting for gatherings both intimate and grand. A paneled sitting room with gas-log fireplace adds cozy charm, and the generous chef's kitchen features gas cooktop, wall oven, refrigerator, dishwasher, pantry and abundant cabinetry. The graceful center hall leads to a main-level primary suite, while upstairs includes 3 additional bedrooms and a 2nd paneled sitting room - ideal for guests, a home office or upstairs sitting room. Steps away from the side door is the garage. Enduring character, abundant storage and masterful design merge in this rare architectural treasure -- offering far more than meets the eye.
Contact an agent
Home facts
- Year built:1950
- Listing ID #:SA335752
- Added:96 day(s) ago
- Updated:November 13, 2025 at 03:36 PM
Rooms and interior
- Bedrooms:4
- Total bathrooms:3
- Full bathrooms:2
- Half bathrooms:1
- Living area:3,288 sq. ft.
Heating and cooling
- Cooling:Central Air, Electric
- Heating:Central, Electric
Structure and exterior
- Roof:Composition
- Year built:1950
- Building area:3,288 sq. ft.
- Lot area:0.36 Acres
Utilities
- Water:Public
- Sewer:Public Sewer
Finances and disclosures
- Price:$825,000
- Price per sq. ft.:$250.91
New listings near 905 Goebel Avenue
- New
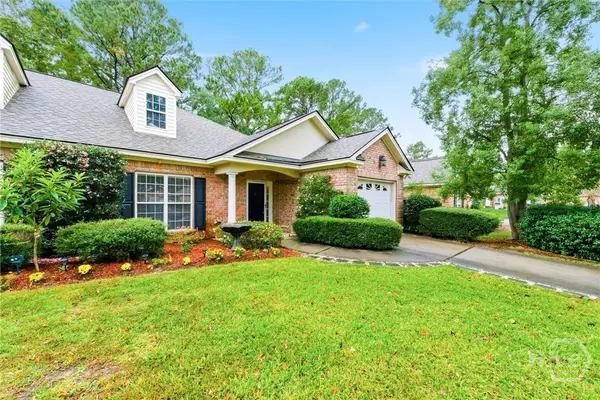 $315,000Active2 beds 2 baths1,501 sq. ft.
$315,000Active2 beds 2 baths1,501 sq. ft.11 Wild Heron Villas Road, Savannah, GA 31419
MLS# SA343071Listed by: KELLER WILLIAMS COASTAL AREA P - New
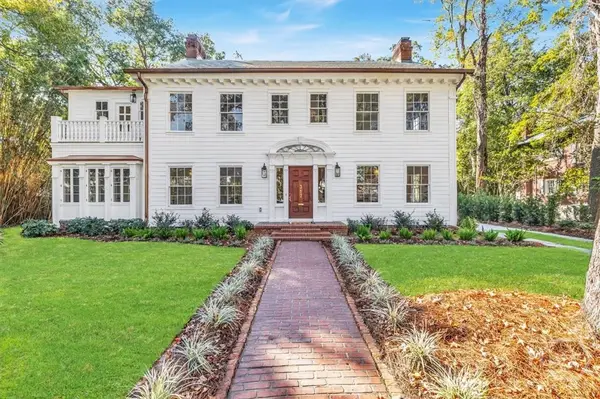 $2,598,250Active5 beds 6 baths4,539 sq. ft.
$2,598,250Active5 beds 6 baths4,539 sq. ft.317 E 45th Street, Savannah, GA 31405
MLS# SA343662Listed by: EXP REALTY LLC - New
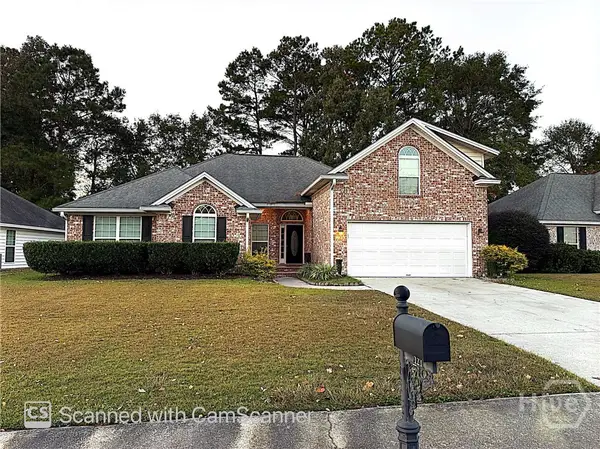 $350,000Active4 beds 3 baths2,288 sq. ft.
$350,000Active4 beds 3 baths2,288 sq. ft.121 Grayson, Savannah, GA 31419
MLS# SA343634Listed by: KELLER WILLIAMS COASTAL AREA P - New
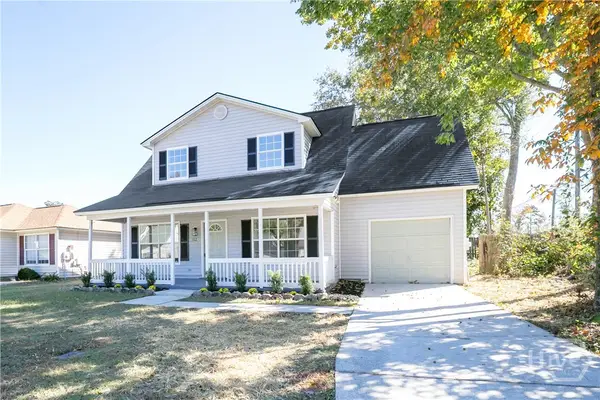 $299,000Active4 beds 2 baths1,446 sq. ft.
$299,000Active4 beds 2 baths1,446 sq. ft.102 Laurelwood Drive, Savannah, GA 31419
MLS# SA343659Listed by: NORTHGROUP REAL ESTATE, INC. - Open Sat, 10am to 12pmNew
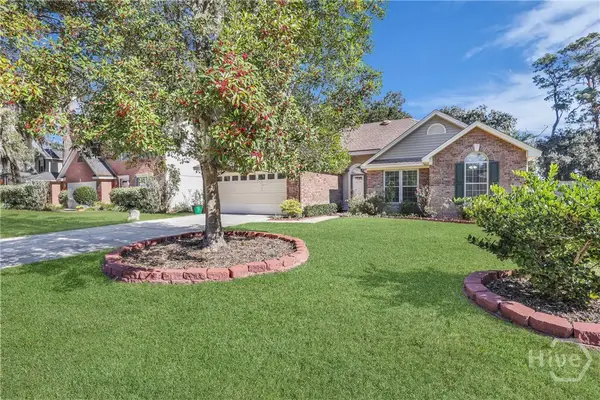 $399,900Active3 beds 2 baths1,498 sq. ft.
$399,900Active3 beds 2 baths1,498 sq. ft.120 Blueleaf Court, Savannah, GA 31410
MLS# SA343571Listed by: EXCLUSIVE GEORGIA PROPERTIES - New
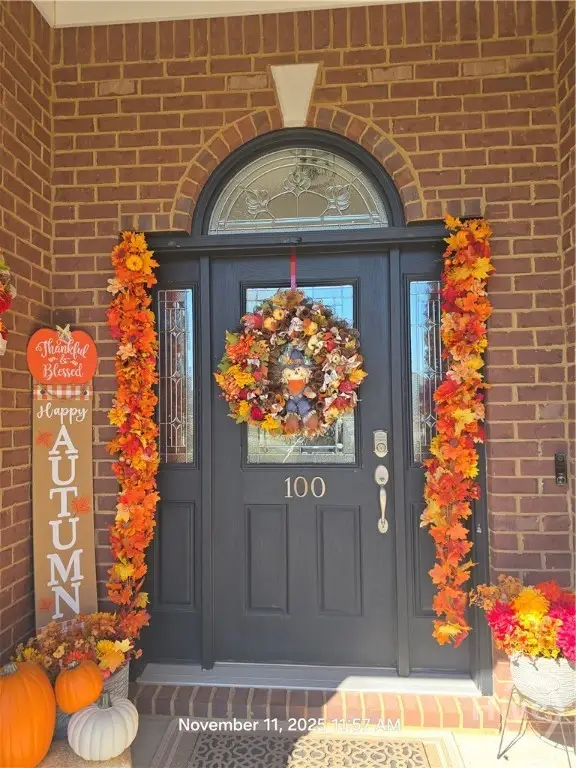 $499,900Active4 beds 3 baths3,354 sq. ft.
$499,900Active4 beds 3 baths3,354 sq. ft.100 Cumberland Way, Savannah, GA 31407
MLS# SA343587Listed by: PROPERTIES BY ME - New
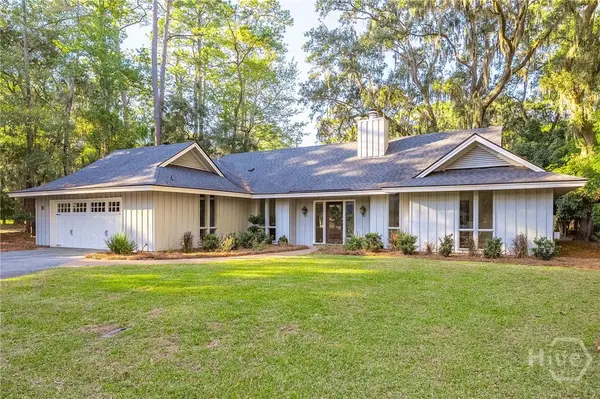 $725,000Active3 beds 2 baths2,111 sq. ft.
$725,000Active3 beds 2 baths2,111 sq. ft.10 Howley Lane, Savannah, GA 31411
MLS# SA343613Listed by: THE LANDINGS REAL ESTATE CO - New
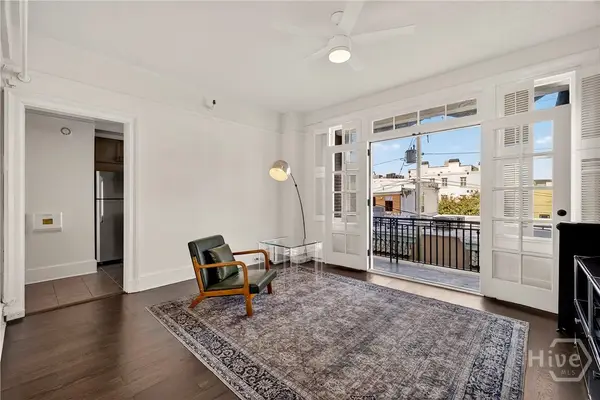 $487,000Active1 beds 1 baths680 sq. ft.
$487,000Active1 beds 1 baths680 sq. ft.24 E Liberty Street #36, Savannah, GA 31401
MLS# SA342524Listed by: COMPASS GEORGIA LLC - New
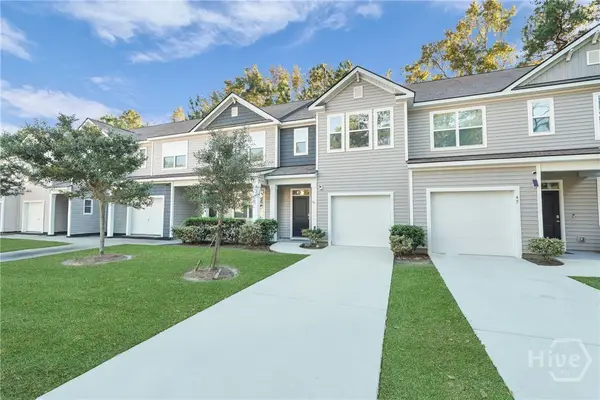 $279,900Active3 beds 3 baths1,471 sq. ft.
$279,900Active3 beds 3 baths1,471 sq. ft.43 Villas Of Garrard Drive, Savannah, GA 31405
MLS# SA343230Listed by: RE/MAX ACCENT - New
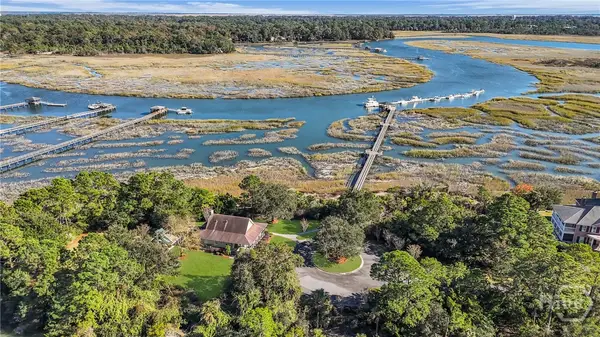 $399,900Active0.68 Acres
$399,900Active0.68 Acres135 Marsh Harbor Drive S, Savannah, GA 31410
MLS# SA343501Listed by: MCINTOSH REALTY TEAM LLC
