3222 Chapel Street, Scottdale, GA 30079
Local realty services provided by:ERA Towne Square Realty, Inc.
3222 Chapel Street,Scottdale, GA 30079
$699,995
- 4 Beds
- 4 Baths
- 3,441 sq. ft.
- Single family
- Active
Listed by: angel nowlin
Office: coldwell banker realty
MLS#:10632130
Source:METROMLS
Price summary
- Price:$699,995
- Price per sq. ft.:$203.43
About this home
MERRY CHRISTMAS***$100,000***BELOW APPRAISAL***, in this PRISTINE CUSTOM BUILT HOME, WALK TO DOWNTOWN AVONDALE or DECATUR for breakfast, lunch and dinner. Explore the weekend markets-or hop on the nearby PATH trail that connects directly to the Beltline for car-free access to everything the city has to offer. STRATEGICALLY PRICED FOR QUICK SALE but ****NOT A DISTRESS SALE***. ***SAME SIZE HOMES ACROSS THE STREET FOR OVER $800,000.*** Whether you're relocating, investing, or upgrading, this home delivers lifestyle, location, and an excellent long-term investment. ***FEATURED on HOUSE HUNTERS, ****CUSTOM DRESSING ROOM for a FASHIONISTA***TRANSFERABLE 2-10 WARRANTY-creating an exceptional opportunity for savvy buyers to secure luxury inside the perimeter. Located in one of Atlanta's most walkable APPRECIATING NEIGHBORHOODS and vibrant communities, this home blends high-end finishes, flexible living spaces with a FIRST-FLOOR SMALL OFFICE OR PLAYROOM, and unbeatable access to lifestyle amenities. Just steps to DOWNTOWN AVONDALE, DOWNTOWN DECATUR, BELTLINE, restaurants, parks and breweries. Conveniently walk to top-ranked schools like ROBERT SHAW THEME SCHOOL, AVONDALE ELEMENTARY, THE WILLOW SCHOOL, MONTESSORI SCHOOL AT EMORY, DEKALB ELEMENTARY SCHOOL OF ARTS. ****OWNER FINANCING OPTION***ALL FURNITURE AND APPLIANCES NEGOTIABLE WITH ACCEPTED OFFER****This home is also listed for rent furnished or unfurnished.
Contact an agent
Home facts
- Year built:2021
- Listing ID #:10632130
- Updated:December 25, 2025 at 11:45 AM
Rooms and interior
- Bedrooms:4
- Total bathrooms:4
- Full bathrooms:3
- Half bathrooms:1
- Living area:3,441 sq. ft.
Heating and cooling
- Cooling:Ceiling Fan(s), Central Air
- Heating:Central, Natural Gas
Structure and exterior
- Roof:Composition
- Year built:2021
- Building area:3,441 sq. ft.
- Lot area:0.12 Acres
Schools
- High school:Druid Hills
- Middle school:Druid Hills
- Elementary school:Avondale
Utilities
- Water:Public, Water Available
- Sewer:Public Sewer
Finances and disclosures
- Price:$699,995
- Price per sq. ft.:$203.43
- Tax amount:$8,640 (2025)
New listings near 3222 Chapel Street
- New
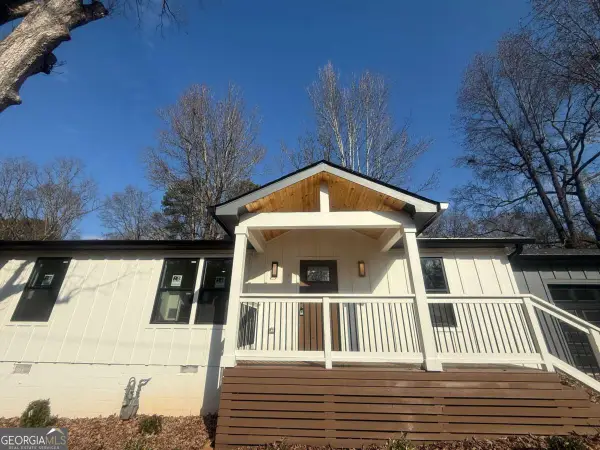 $410,000Active3 beds 2 baths1,302 sq. ft.
$410,000Active3 beds 2 baths1,302 sq. ft.3112 North Ave, Scottdale, GA 30079
MLS# 10661637Listed by: Virtual Properties Realty.com - Coming Soon
 $840,000Coming Soon5 beds 4 baths
$840,000Coming Soon5 beds 4 baths363 Marigna Avenue, Scottdale, GA 30079
MLS# 10658756Listed by: Keller Williams Realty 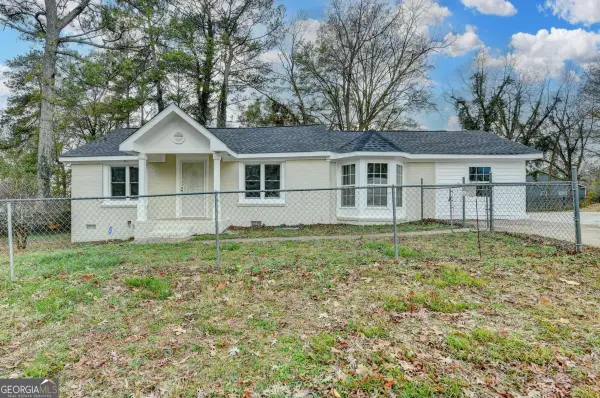 $399,000Active3 beds 3 baths1,608 sq. ft.
$399,000Active3 beds 3 baths1,608 sq. ft.574 Glendale Road, Scottdale, GA 30079
MLS# 10657503Listed by: Virtual Properties Realty.com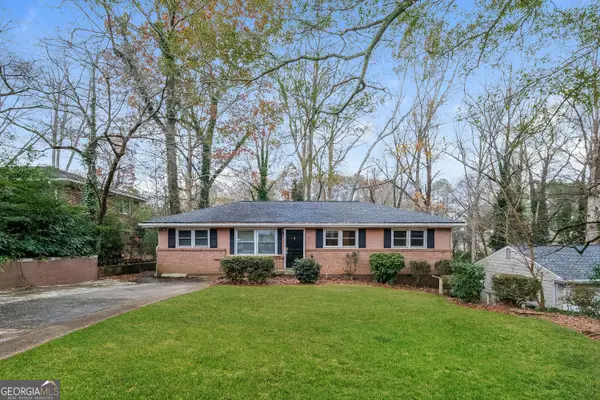 $385,000Active4 beds 2 baths1,619 sq. ft.
$385,000Active4 beds 2 baths1,619 sq. ft.2965 Judylyn Drive, Decatur, GA 30033
MLS# 10656895Listed by: Rock River Realty LLC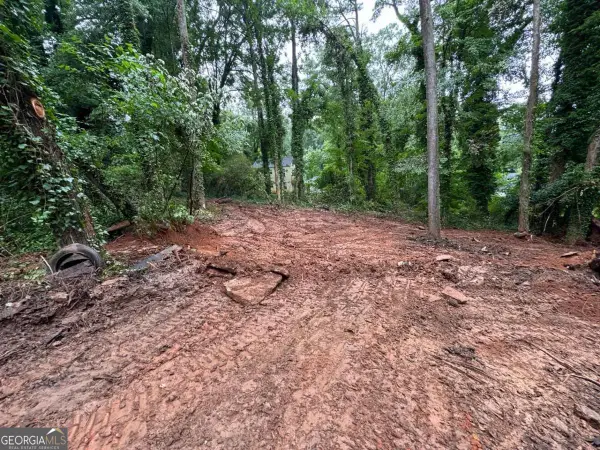 $100,000Active0.12 Acres
$100,000Active0.12 Acres3230 Kelly Street, Scottdale, GA 30079
MLS# 10653203Listed by: Atlanta Communities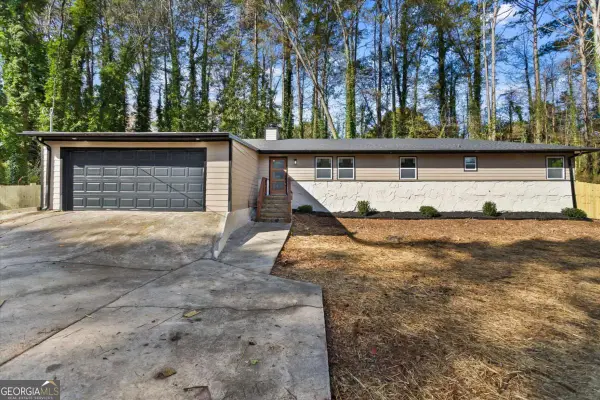 $549,900Active4 beds 3 baths1,875 sq. ft.
$549,900Active4 beds 3 baths1,875 sq. ft.2950 Concord Drive, Decatur, GA 30033
MLS# 10650538Listed by: The Atlanta Home Experts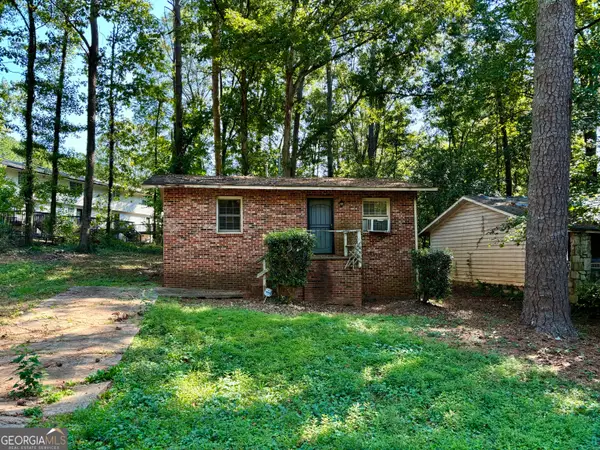 $132,000Active2 beds 1 baths720 sq. ft.
$132,000Active2 beds 1 baths720 sq. ft.435 Warren Avenue, Scottdale, GA 30079
MLS# 10649330Listed by: PalmerHouse Properties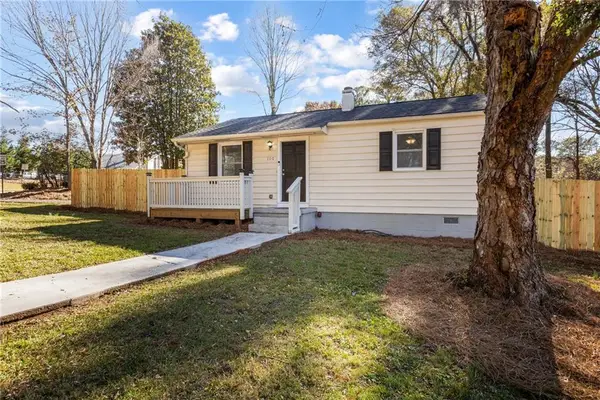 $250,000Active2 beds 1 baths800 sq. ft.
$250,000Active2 beds 1 baths800 sq. ft.700 Parkdale Drive, Scottdale, GA 30079
MLS# 7685286Listed by: KELLER WILLIAMS BUCKHEAD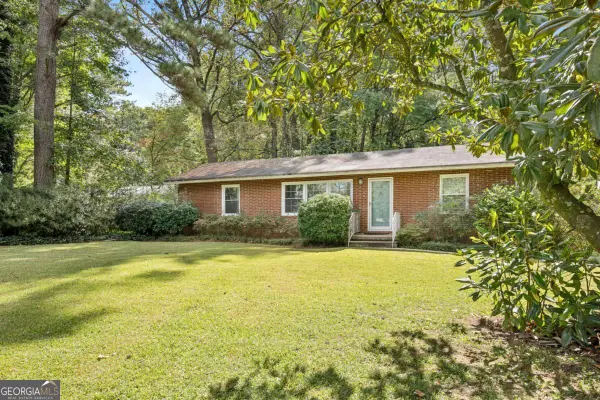 $450,000Active3 beds 2 baths1,480 sq. ft.
$450,000Active3 beds 2 baths1,480 sq. ft.2855 Hollywood Drive, Decatur, GA 30033
MLS# 10647809Listed by: Keller Williams Rlty. Buckhead $84,900Active0.17 Acres
$84,900Active0.17 Acres461 Booker Avenue, Scottdale, GA 30079
MLS# 10645646Listed by: Keller Knapp, Inc
