106 E Thirtieth Street, Sea Island, GA 31561
Local realty services provided by:ERA Kings Bay Realty
106 E Thirtieth Street,Sea Island, GA 31561
$16,000,000
- 7 Beds
- 9 Baths
- - sq. ft.
- Single family
- Sold
Listed by: ellen mccaffrey
Office: al brown company
MLS#:1656345
Source:GA_GIAR
Sorry, we are unable to map this address
Price summary
- Price:$16,000,000
About this home
Experience the stunning beauty of Oceanfront Cottage 425 on Sea Island, where breathtaking views of the Atlantic Ocean elevate coastal living to new heights. This exquisite residence features a main home with six spacious bedrooms and 6.5 luxurious bathrooms, along with a charming guest house/pool cabana comprising one bedroom and two baths, perfect for family retreats and entertaining guests. Set on a meticulously landscaped three-quarter-acre lot, the cottage has been thoughtfully renovated to blend traditional elegance with modern comforts. A grand foyer with a dramatic staircase welcomes you into the expansive oceanfront living and dining areas, exuding a sense of sophistication. The chef's kitchen, complete with a generous marble-topped island that seats six, a spacious oceanfront area for a table, premium appliances, and beautiful custom cabinetry, seamlessly flows into an inviting covered veranda and a cozy family room with a fireplace. The main home includes an exceptional guest suite adjacent to a library/office that opens to a serene, screened porch and fireplace, perfect for gathering on cool evenings. The elevator brings you upstairs to the primary suite with doors leading to a private oceanfront veranda, a view-oriented sitting room with a fireplace, a luxurious spa-style bath, and ample closet space. Each of the five additional upstairs bedrooms, including a second oceanfront suite complete with its own sitting room/office, as well as a bonus room/bedroom, features en-suite baths and elegant finishes. The guest house/pool cabana offers a great room with a kitchen and full bath, a fireplace, and a second-floor bedroom and bath that opens to an oceanside balcony, ideal for stargazing. The expansive backyard showcases panoramic views of the ocean, producing a picture-perfect backdrop, and features a large heated pool, 10-person spa, a grilling area, stone terraces for outdoor dining, and a spacious covered veranda. This captivating property is a sanctuary for family living, providing the ultimate oceanfront experience on Sea Island, where lasting memories await.
Contact an agent
Home facts
- Year built:1984
- Listing ID #:1656345
- Added:45 day(s) ago
- Updated:November 11, 2025 at 07:34 AM
Rooms and interior
- Bedrooms:7
- Total bathrooms:9
- Full bathrooms:8
- Half bathrooms:1
Heating and cooling
- Cooling:Electric, Heat Pump
- Heating:Electric, Heat Pump
Structure and exterior
- Roof:Asphalt
- Year built:1984
Schools
- High school:Glynn Academy
- Middle school:Glynn Middle
- Elementary school:Oglethorpe
Utilities
- Water:Public
- Sewer:Septic Tank
Finances and disclosures
- Price:$16,000,000
New listings near 106 E Thirtieth Street
 $11,000,000Active4 beds 5 baths3,980 sq. ft.
$11,000,000Active4 beds 5 baths3,980 sq. ft.200 Beach Club Lane #424, Sea Island, GA 31561
MLS# 1656483Listed by: AL BROWN COMPANY $6,495,000Active4 beds 4 baths4,524 sq. ft.
$6,495,000Active4 beds 4 baths4,524 sq. ft.114 E Tenth Street, Sea Island, GA 31561
MLS# 1657211Listed by: DELOACH SOTHEBY'S INTERNATIONAL REALTY $5,450,000Active7 beds 7 baths6,174 sq. ft.
$5,450,000Active7 beds 7 baths6,174 sq. ft.4704 Oglethorpe Drive, Sea Island, GA 31561
MLS# 1657022Listed by: AL BROWN COMPANY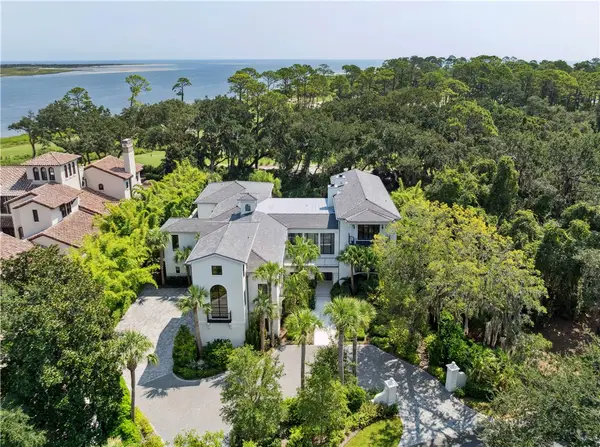 $11,900,000Active5 beds 11 baths10,570 sq. ft.
$11,900,000Active5 beds 11 baths10,570 sq. ft.492 Forest Road, Sea Island, GA 31561
MLS# 1656902Listed by: ANSLEY REAL ESTATE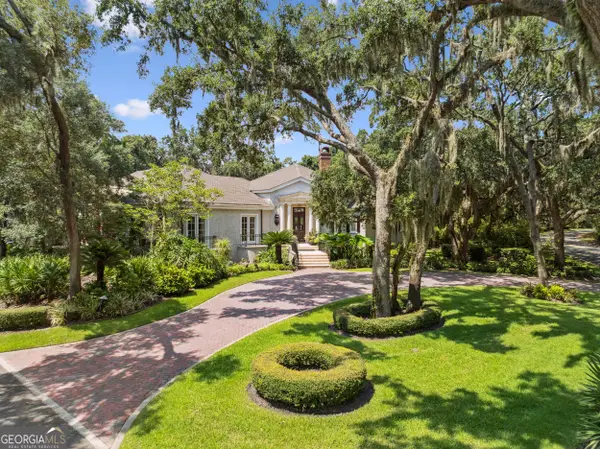 $4,495,000Active5 beds 8 baths5,280 sq. ft.
$4,495,000Active5 beds 8 baths5,280 sq. ft.5307 Oglethorpe Drive #COTTAGE 471, Sea Island, GA 31561
MLS# 10589872Listed by: HODNETT COOPER REAL ESTATE,IN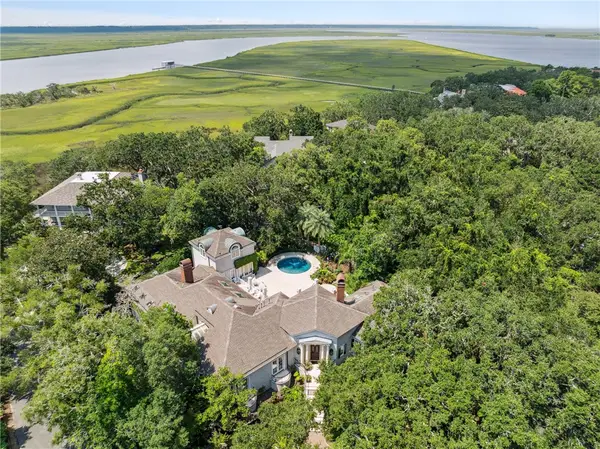 $4,495,000Active5 beds 8 baths5,280 sq. ft.
$4,495,000Active5 beds 8 baths5,280 sq. ft.5307 Oglethorpe Drive, Sea Island, GA 31561
MLS# 1655892Listed by: BHHS HODNETT COOPER REAL ESTATE BWK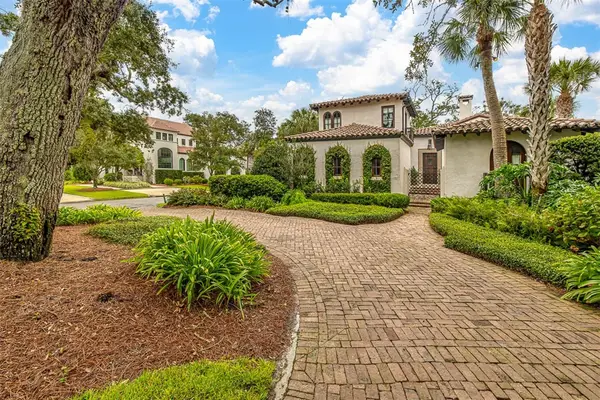 $6,875,000Active5 beds 6 baths3,838 sq. ft.
$6,875,000Active5 beds 6 baths3,838 sq. ft.204 W Eight Street #(Cottage 44), Sea Island, GA 31561
MLS# 1656082Listed by: SEA ISLAND PROPERTIES $1,679,000Active2 beds 3 baths2,061 sq. ft.
$1,679,000Active2 beds 3 baths2,061 sq. ft.10 Dune Avenue, Sea Island, GA 31561
MLS# 10585636Listed by: HODNETT COOPER REAL ESTATE,IN $1,875,000Active0.54 Acres
$1,875,000Active0.54 Acres5319 W Oglethorpe Drive, Sea Island, GA 31561
MLS# 1656022Listed by: SEA ISLAND PROPERTIES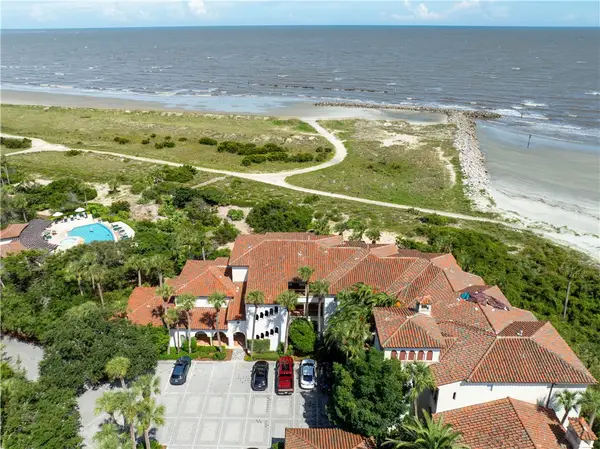 $1,679,000Active2 beds 3 baths2,061 sq. ft.
$1,679,000Active2 beds 3 baths2,061 sq. ft.10 Dune Avenue #16 (QTR INT 1), Sea Island, GA 31561
MLS# 1656000Listed by: BHHS HODNETT COOPER REAL ESTATE BWK
