113 E 26th Street, Sea Island, GA 31561
Local realty services provided by:ERA Towne Square Realty, Inc.
Listed by: chase mizell404-874-0300
Office: atlanta fine homes sotheby's international
MLS#:7446099
Source:FIRSTMLS
Price summary
- Price:$40,000,000
- Price per sq. ft.:$3,178.13
About this home
Nestled along the illustrious coastline of Sea Island, this exceptional residence by the eminent architect John Portman is an embodiment of modernist philosophy and an exemplar of the ‘Entelechy’ concept—a state in which potentiality reaches its fullest realization. Entelechy II transcends the conventional, standing as a harmonious interplay between architectural form and the natural grandeur of its oceanfront setting. Portman’s genius is evident in the meticulous orchestration of space, light, and materiality. Expansive glass façades blur the demarcations between interior and exterior, inviting the serene panorama of the Atlantic Ocean into every room. The soaring volumes and fluid transitions between spaces evoke a sense of grandeur and openness, where each architectural element is conceived not just for its aesthetic merit but as part of a holistic experience. The residence captures the very essence of coastal modernism, where the ebb and flow of the ocean find their reflection in the dynamic forms and tranquil atmospheres within. The home’s interiors are a study in sophistication and restraint, with a palette of materials selected to echo the natural surroundings while asserting a timeless, yet progressive, elegance. The interplay of light and shadow across the curated finishes creates an environment that is at once meditative and inspiring, embodying Portman’s vision of architecture as a lived art form. This aesthetic is reminiscent of his work on Entelechy I and II, where the synergy between the built environment and its context elevates the residence from mere habitation to an immersive, sensory experience. Set against the pristine backdrop of Sea Island, the residence offers a rarefied living experience that is as much about embracing the natural splendor of the coastline as it is about dwelling within an architectural masterpiece. Here, the rhythmic sound of the waves and the ever-changing hues of the seascape become an integral part of the home’s essence, enriching daily life with moments of quiet reflection and awe. In addition to the main residence, the property includes a private guest cottage featuring four bedrooms, three- and one-half bathrooms, and 3,432 square feet. Not included in the main residence’s bedroom count or square footage, this cottage serves as an ideal space for accommodating additional guests, offering privacy and comfort while preserving the residence’s serene connection to the surrounding landscape. This is not merely a home; it is a sanctuary of enlightened living, where every design decision has been made with an eye toward creating a seamless dialogue between the structure and its surroundings. It stands as a testament to Portman’s architectural legacy, a rare opportunity to reside in a space where the boundaries between art, architecture, and nature dissolve into a unified, transcendent experience.
Contact an agent
Home facts
- Year built:1986
- Listing ID #:7446099
- Updated:November 12, 2025 at 08:31 AM
Rooms and interior
- Bedrooms:7
- Total bathrooms:9
- Full bathrooms:8
- Half bathrooms:1
- Living area:12,586 sq. ft.
Heating and cooling
- Cooling:Central Air
- Heating:Forced Air
Structure and exterior
- Year built:1986
- Building area:12,586 sq. ft.
- Lot area:2.32 Acres
Schools
- High school:Glynn Academy
- Middle school:Glynn
- Elementary school:Oglethorpe Point
Utilities
- Water:Public, Water Available
- Sewer:Septic Tank, Sewer Available
Finances and disclosures
- Price:$40,000,000
- Price per sq. ft.:$3,178.13
- Tax amount:$99,999 (2024)
New listings near 113 E 26th Street
 $11,000,000Active4 beds 5 baths3,980 sq. ft.
$11,000,000Active4 beds 5 baths3,980 sq. ft.200 Beach Club Lane #424, Sea Island, GA 31561
MLS# 1656483Listed by: AL BROWN COMPANY $6,495,000Active4 beds 4 baths4,524 sq. ft.
$6,495,000Active4 beds 4 baths4,524 sq. ft.114 E Tenth Street, Sea Island, GA 31561
MLS# 1657211Listed by: DELOACH SOTHEBY'S INTERNATIONAL REALTY $5,450,000Active7 beds 7 baths6,174 sq. ft.
$5,450,000Active7 beds 7 baths6,174 sq. ft.4704 Oglethorpe Drive, Sea Island, GA 31561
MLS# 1657022Listed by: AL BROWN COMPANY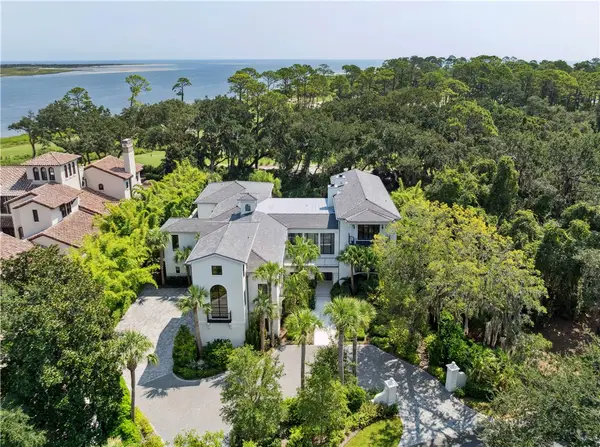 $11,900,000Active5 beds 11 baths10,570 sq. ft.
$11,900,000Active5 beds 11 baths10,570 sq. ft.492 Forest Road, Sea Island, GA 31561
MLS# 1656902Listed by: ANSLEY REAL ESTATE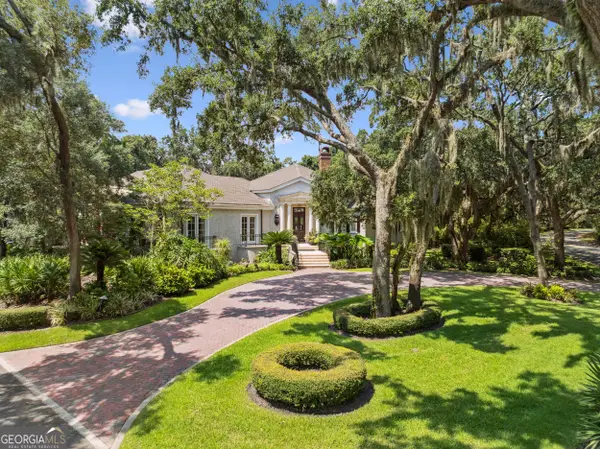 $4,495,000Active5 beds 8 baths5,280 sq. ft.
$4,495,000Active5 beds 8 baths5,280 sq. ft.5307 Oglethorpe Drive #COTTAGE 471, Sea Island, GA 31561
MLS# 10589872Listed by: HODNETT COOPER REAL ESTATE,IN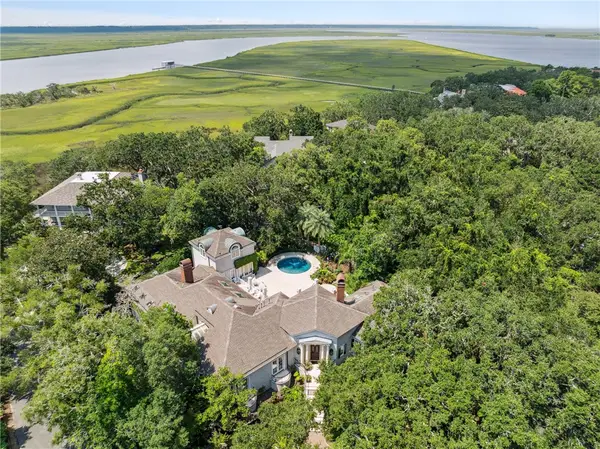 $4,495,000Active5 beds 8 baths5,280 sq. ft.
$4,495,000Active5 beds 8 baths5,280 sq. ft.5307 Oglethorpe Drive, Sea Island, GA 31561
MLS# 1655892Listed by: BHHS HODNETT COOPER REAL ESTATE BWK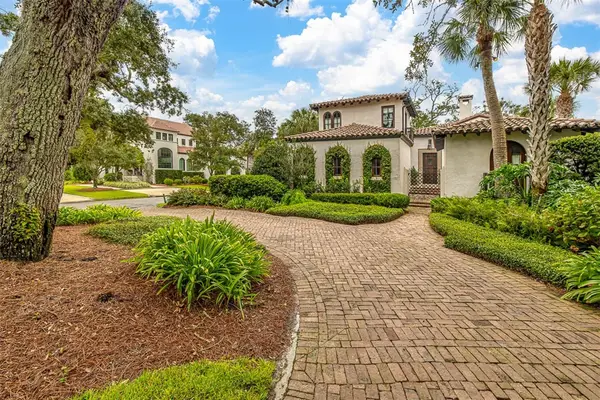 $6,875,000Active5 beds 6 baths3,838 sq. ft.
$6,875,000Active5 beds 6 baths3,838 sq. ft.204 W Eight Street #(Cottage 44), Sea Island, GA 31561
MLS# 1656082Listed by: SEA ISLAND PROPERTIES $1,679,000Active2 beds 3 baths2,061 sq. ft.
$1,679,000Active2 beds 3 baths2,061 sq. ft.10 Dune Avenue, Sea Island, GA 31561
MLS# 10585636Listed by: HODNETT COOPER REAL ESTATE,IN $1,875,000Active0.54 Acres
$1,875,000Active0.54 Acres5319 W Oglethorpe Drive, Sea Island, GA 31561
MLS# 1656022Listed by: SEA ISLAND PROPERTIES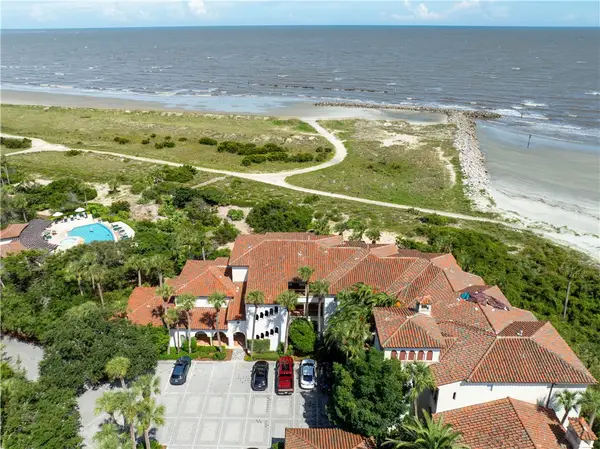 $1,679,000Active2 beds 3 baths2,061 sq. ft.
$1,679,000Active2 beds 3 baths2,061 sq. ft.10 Dune Avenue #16 (QTR INT 1), Sea Island, GA 31561
MLS# 1656000Listed by: BHHS HODNETT COOPER REAL ESTATE BWK
