200 Beach Club Lane #424, Sea Island, GA 31561
Local realty services provided by:ERA Kings Bay Realty
Listed by: al brown jr.
Office: al brown company
MLS#:1656483
Source:GA_GIAR
Price summary
- Price:$11,000,000
- Price per sq. ft.:$2,763.82
About this home
The Sea Island Beach Club Ocean 424 Penthouse Oceanfront flat is directly adjacent to the Sea Island Beach Club for the highest possible level of convenience and ease to everything at the Sea Island Beach, which is great for grandparents and young children. This prime corner penthouse location is a four-bedroom residence that reflects the highest Sea Island impeccable standard of finishes, following a recent complete and total renovation. Two of the four bedrooms are custom master suites with private offices, convenient when it is hard to get away from work completely. Your first steps through the front entrance, with a custom glass front door, set the tone for this spacious and open floor plan that includes breathtaking Sea Island Ocean views from the Great Room, Gourmet Kitchen, 12-person Dining Room, and the two Master Suites that flow to their respective oceanside covered porches.
At all points, details matter at 424 Penthouse Beach Club Ocean, from the exquisite masonry work, beautiful use of stone, marble, and wood throughout, and ten-foot ceilings. Century Sherrill and Old Biscayne furnishings dominate this very upscale penthouse property with the theme of understated elegance, with exceedingly comfortable, casual beach décor, and abode. There is spacious reserved garage parking for two cars underneath the building, within a few steps of the elevator, and directly to your entire Penthouse floor. There is also a climate-controlled, spacious storage room for your Beach Cruiser Bikes, Boogie Boards, Golf Clubs, etc. If needed, there is abundant additional parking directly in front of the building for easy access to Beach Club Ocean 424 or straight to the beach. There is a long, excellent rental history available upon request.
Contact an agent
Home facts
- Year built:2009
- Listing ID #:1656483
- Added:64 day(s) ago
- Updated:December 19, 2025 at 04:14 PM
Rooms and interior
- Bedrooms:4
- Total bathrooms:5
- Full bathrooms:4
- Half bathrooms:1
- Living area:3,980 sq. ft.
Heating and cooling
- Cooling:Central Air, Electric
- Heating:Central, Gas
Structure and exterior
- Roof:Tile
- Year built:2009
- Building area:3,980 sq. ft.
Schools
- High school:Glynn Academy
- Middle school:Glynn Middle
- Elementary school:Oglethorpe
Utilities
- Water:Community Coop, Public
- Sewer:Public Sewer
Finances and disclosures
- Price:$11,000,000
- Price per sq. ft.:$2,763.82
New listings near 200 Beach Club Lane #424
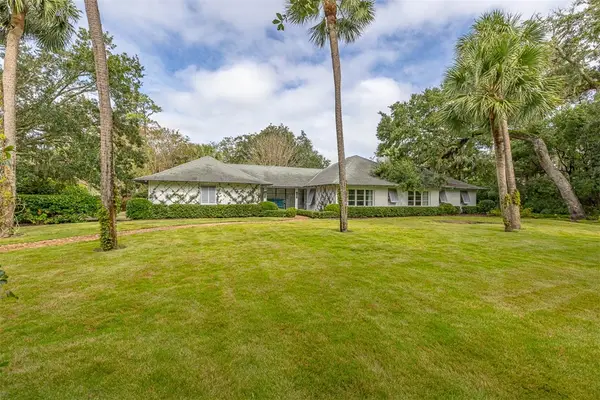 $4,850,000Active4 beds 5 baths3,102 sq. ft.
$4,850,000Active4 beds 5 baths3,102 sq. ft.204 West Twenty Eighth Street #(Cottage 204), Sea Island, GA 31561
MLS# 1657221Listed by: SEA ISLAND PROPERTIES $7,475,000Active7 beds 9 baths7,672 sq. ft.
$7,475,000Active7 beds 9 baths7,672 sq. ft.236 W Sixth Street #,Cottage 465, Sea Island, GA 31561
MLS# 1658117Listed by: SEA ISLAND PROPERTIES $1,925,000Active3 beds 4 baths3,052 sq. ft.
$1,925,000Active3 beds 4 baths3,052 sq. ft.50 Dune Avenue #(Unit 9, Qtr. Int. III), Sea Island, GA 31561
MLS# 1658085Listed by: SEA ISLAND PROPERTIES $5,995,000Active4 beds 4 baths4,524 sq. ft.
$5,995,000Active4 beds 4 baths4,524 sq. ft.114 E Tenth Street, Sea Island, GA 31561
MLS# 1657211Listed by: DELOACH SOTHEBY'S INTERNATIONAL REALTY $5,450,000Active7 beds 7 baths6,174 sq. ft.
$5,450,000Active7 beds 7 baths6,174 sq. ft.4704 Oglethorpe Drive, Sea Island, GA 31561
MLS# 1657022Listed by: AL BROWN COMPANY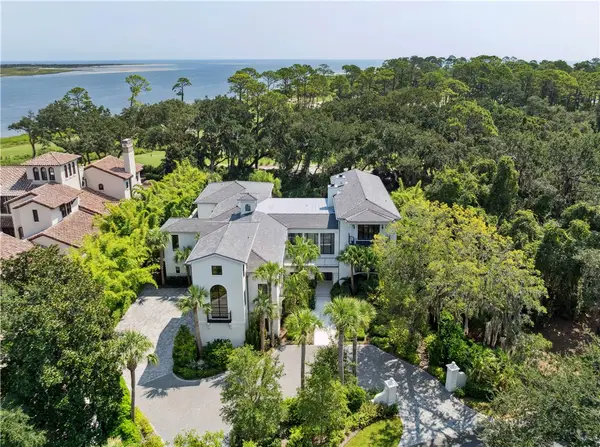 $9,995,000Active5 beds 11 baths10,570 sq. ft.
$9,995,000Active5 beds 11 baths10,570 sq. ft.492 Forest Road, Sea Island, GA 31561
MLS# 1656902Listed by: ANSLEY REAL ESTATE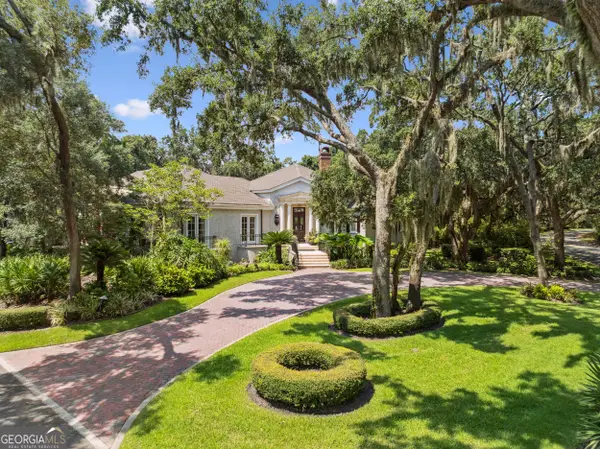 $4,495,000Active5 beds 8 baths5,280 sq. ft.
$4,495,000Active5 beds 8 baths5,280 sq. ft.5307 Oglethorpe Drive #COTTAGE 471, Sea Island, GA 31561
MLS# 10589872Listed by: HODNETT COOPER REAL ESTATE,IN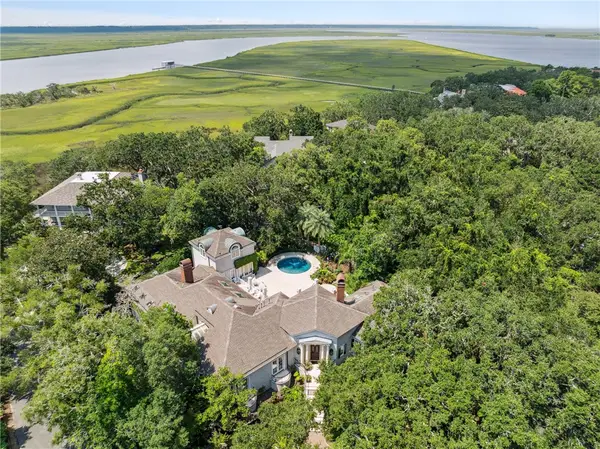 $4,495,000Active5 beds 8 baths5,280 sq. ft.
$4,495,000Active5 beds 8 baths5,280 sq. ft.5307 Oglethorpe Drive, Sea Island, GA 31561
MLS# 1655892Listed by: BHHS HODNETT COOPER REAL ESTATE BWK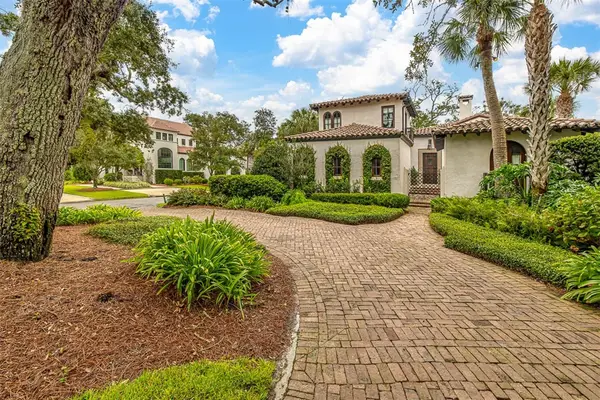 $6,875,000Active5 beds 6 baths3,838 sq. ft.
$6,875,000Active5 beds 6 baths3,838 sq. ft.204 W Eight Street #(Cottage 44), Sea Island, GA 31561
MLS# 1656082Listed by: SEA ISLAND PROPERTIES
