234 W Ninth Street, Sea Island, GA 31561
Local realty services provided by:ERA Kings Bay Realty
Listed by:al brown jr.
Office:al brown company
MLS#:1652754
Source:GA_GIAR
Price summary
- Price:$4,500,000
- Price per sq. ft.:$694.87
About this home
Formerly the Sea Island home of Governor Carl Sanders, this 8 bedroom, 10 bath residence on 9th Street exudes the warmth, spirit and peace of family. Cottage 259 has been loved and cared for and has a unique and engaging personality. The wide and extended foyer, leading to a family room, has a casual graciousness to it, opening to 21' x 24' Living Room on one side and a 15' x 17’ Dining Room on the other. The 18' x 19' Master bedroom has a long hall with his/her full baths and built-ins. Two other bedrooms ensuite are on the ground floor, along with Mrs. Betty Foy Sanders art studio, kitchen with breakfast area and an oversized 2-car garage. The east wing upstairs has Governor Sanders’ office and bath, and two large bedrooms, one of which could serve as a second primary bedroom. The west wing upstairs has three bedrooms (one is a fun paneled bunk room) and three baths. 175' on 9th street, high ground, framed by mature live oaks. The building site behind Cottage 259 on 10th Street will be available for purchase.
Contact an agent
Home facts
- Year built:1971
- Listing ID #:1652754
- Added:185 day(s) ago
- Updated:September 17, 2025 at 09:42 PM
Rooms and interior
- Bedrooms:8
- Total bathrooms:10
- Full bathrooms:10
- Living area:6,476 sq. ft.
Heating and cooling
- Cooling:Central Air, Electric, Heat Pump
- Heating:Electric, Heat Pump
Structure and exterior
- Roof:Asphalt
- Year built:1971
- Building area:6,476 sq. ft.
Schools
- High school:Glynn Academy
- Middle school:Glynn Middle
- Elementary school:Oglethorpe
Utilities
- Water:Public
- Sewer:Septic Available, Septic Tank
Finances and disclosures
- Price:$4,500,000
- Price per sq. ft.:$694.87
New listings near 234 W Ninth Street
- New
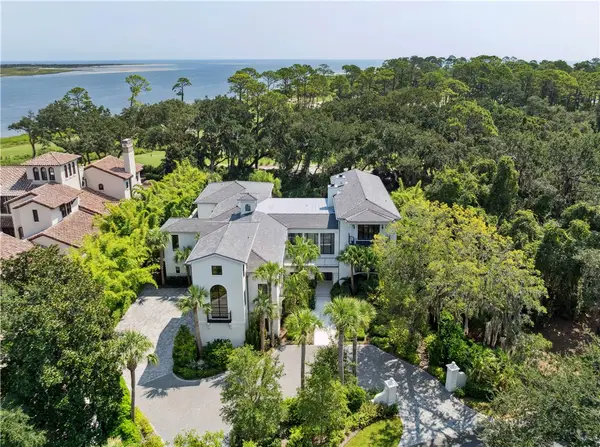 $12,900,000Active5 beds 11 baths10,570 sq. ft.
$12,900,000Active5 beds 11 baths10,570 sq. ft.492 Forest Road, Sea Island, GA 31561
MLS# 1656902Listed by: ANSLEY REAL ESTATE 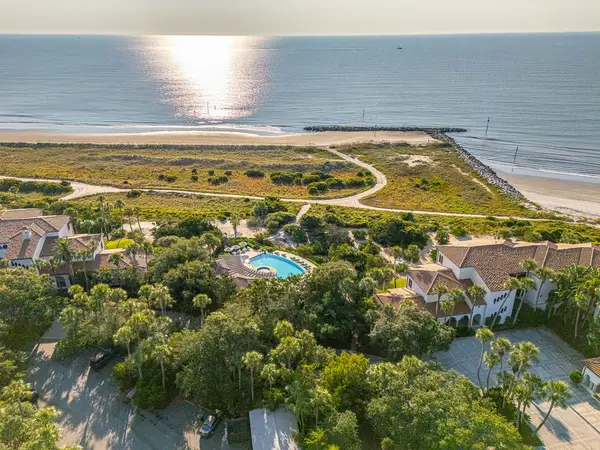 $1,295,000Active2 beds 3 baths2,052 sq. ft.
$1,295,000Active2 beds 3 baths2,052 sq. ft.10 Dune (unit 11, Qtr. Int. Iv) Avenue #1324, Sea Island, GA 31561
MLS# 1656430Listed by: SEA ISLAND PROPERTIES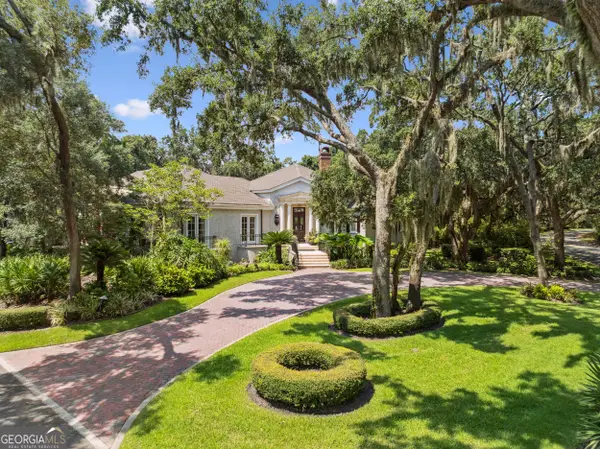 $4,750,000Active5 beds 8 baths5,280 sq. ft.
$4,750,000Active5 beds 8 baths5,280 sq. ft.5307 Oglethorpe Drive #COTTAGE 471, Sea Island, GA 31561
MLS# 10589872Listed by: HODNETT COOPER REAL ESTATE,IN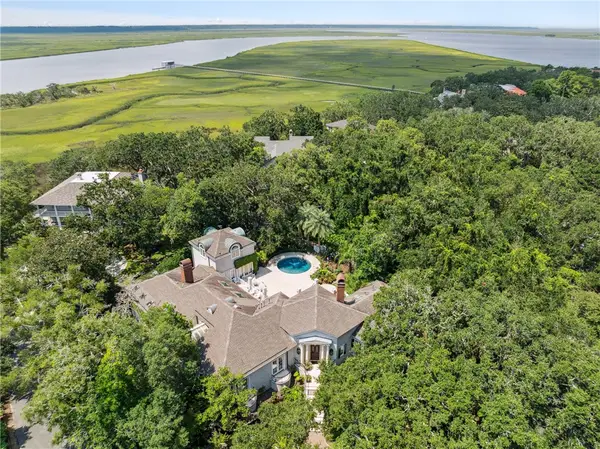 $4,750,000Active5 beds 8 baths5,280 sq. ft.
$4,750,000Active5 beds 8 baths5,280 sq. ft.5307 Oglethorpe Drive, Sea Island, GA 31561
MLS# 1655892Listed by: BHHS HODNETT COOPER REAL ESTATE BWK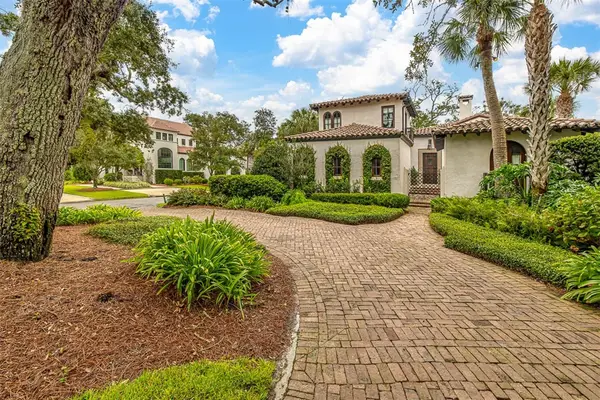 $6,875,000Active5 beds 6 baths3,838 sq. ft.
$6,875,000Active5 beds 6 baths3,838 sq. ft.204 W Eight Street #(Cottage 44), Sea Island, GA 31561
MLS# 1656082Listed by: SEA ISLAND PROPERTIES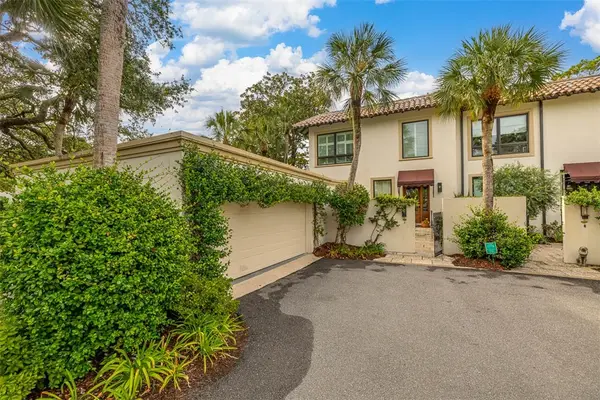 $3,825,000Pending3 beds 4 baths2,754 sq. ft.
$3,825,000Pending3 beds 4 baths2,754 sq. ft.801 River Club Drive, Sea Island, GA 31561
MLS# 1656104Listed by: SEA ISLAND PROPERTIES $1,679,000Active2 beds 3 baths2,061 sq. ft.
$1,679,000Active2 beds 3 baths2,061 sq. ft.10 Dune Avenue, Sea Island, GA 31561
MLS# 10585636Listed by: HODNETT COOPER REAL ESTATE,IN $1,875,000Active0.54 Acres
$1,875,000Active0.54 Acres5319 W Oglethorpe Drive, Sea Island, GA 31561
MLS# 1656022Listed by: SEA ISLAND PROPERTIES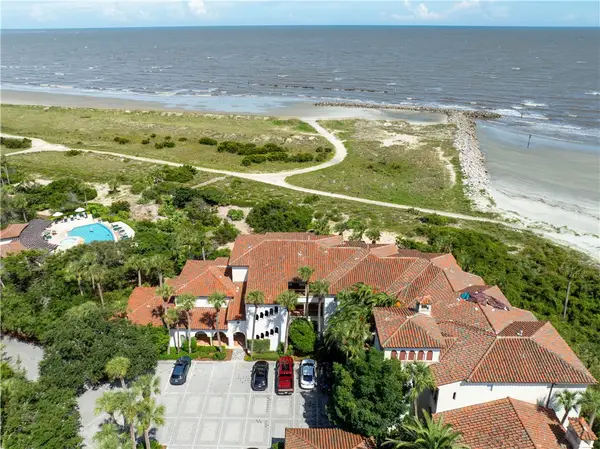 $1,679,000Active2 beds 3 baths2,061 sq. ft.
$1,679,000Active2 beds 3 baths2,061 sq. ft.10 Dune Avenue #16 (QTR INT 1), Sea Island, GA 31561
MLS# 1656000Listed by: BHHS HODNETT COOPER REAL ESTATE BWK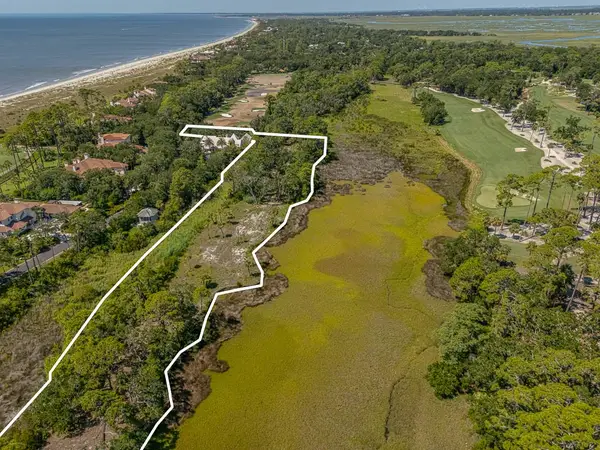 $3,250,000Active2.93 Acres
$3,250,000Active2.93 Acres14 Ocean Lane, Sea Island, GA 31561
MLS# 1655782Listed by: SEA ISLAND PROPERTIES
