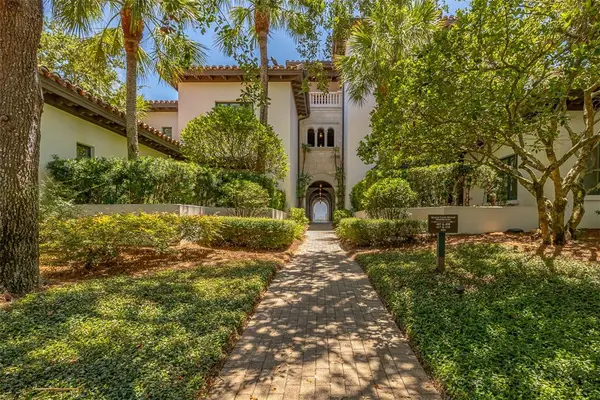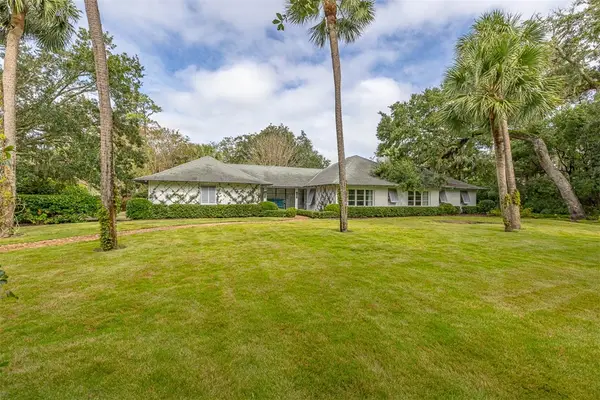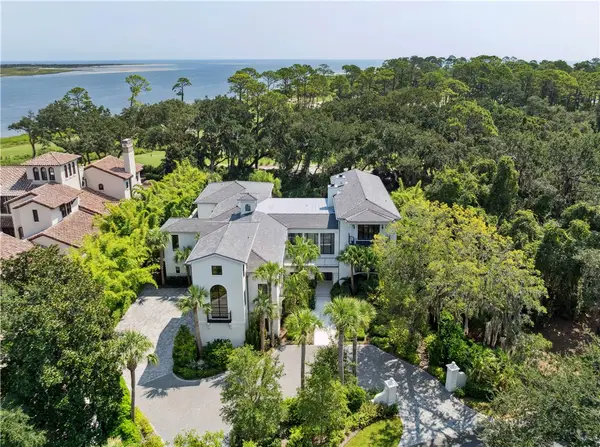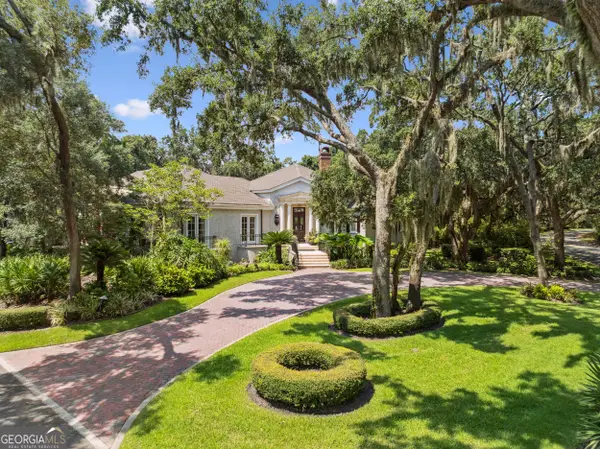318 W 46th Street, Sea Island, GA 31561
Local realty services provided by:ERA Kings Bay Realty
Listed by: susan imhoff
Office: deloach sotheby's international realty
MLS#:1658215
Source:GA_GIAR
Price summary
- Price:$11,900,000
- Price per sq. ft.:$1,217.89
About this home
Dock has been approved! "Villa Measured", Cottage 509 has one of the few and finest Marsh and Riverfront Views on Sea Island. Enjoy the ultimate in privacy, luxury, and Style in one of the South's most magnificent private estates. This Neoclassical Style home stands apart as an architectural masterpiece. Defined by top-quality craftsmanship this exquisite home blends Old World elements with modern-day appointments creating inviting spaces for relaxing and entertaining. The driveway to Villa Measured is aggregate stone and concrete. The Cottage was constructed on 35-50 foot pilings, and built with load-bearing masonry walls, Ludowici terra-cotta clay roof tiles, stone balusters, precast concrete floor panels, and Medici yellow stucco. There are 12-foot ceilings, limestone columns, Ron Batton custom millwork, and copper finishings. There is lightning protection on this cottage. It was designed with Musee Rodin's home in Paris, France in mind. The views from the upper and lower loggia areas overlook a vanishing edge pool with a 7-foot depth and hot tub. The additional 1100 sq ft Guest accommodations are easily accessed from the second floor and the main floor of the Cottage. The custom front gate, front door, and interior handrails were all designed by Jerry Grice. As you enter the front Portico to the terra-cotta tiled foyer and limestone columns you look straight through the house to the marsh and riverfront. There are 3 interior fireplaces, 2 gas, and one wood burning. The mantles are Chesneys. The Fourth fireplace is in the outside loggia and is wood-burning. Two Interior "Fire Sculptures" were designed, handmade, and numbered by Cathy Burkman, an artist in London, and designed to softly crackle and pop to simulate a sense of light, sound, and feel. The spacious living room and dining room open up to a great room connected to the kitchen and vaulted breakfast room. The South primary wing has a separate Study with custom millwork and bookcases, his and her dressing areas, and an exercise room. The double doors from the Primary bedroom open out to the marsh and limestone terrace. The second floor has 5 bedrooms, and two limestone terraces separated by the Marsh room. There is a tennis rebound court on site. Dock application permitting has been initiated and has contingent approval! The finished floor elevation is 16 1/2 feet.
Contact an agent
Home facts
- Year built:2000
- Listing ID #:1658215
- Added:446 day(s) ago
- Updated:January 15, 2026 at 04:45 PM
Rooms and interior
- Bedrooms:7
- Total bathrooms:9
- Full bathrooms:7
- Half bathrooms:2
- Living area:9,771 sq. ft.
Heating and cooling
- Cooling:Central Air, Electric, Heat Pump, Zoned
- Heating:Central, Electric, Heat Pump, Zoned
Structure and exterior
- Roof:Tile
- Year built:2000
- Building area:9,771 sq. ft.
- Lot area:0.85 Acres
Schools
- High school:Glynn Academy
- Middle school:Glynn Middle
- Elementary school:Oglethorpe
Utilities
- Water:Public
- Sewer:Septic Tank
Finances and disclosures
- Price:$11,900,000
- Price per sq. ft.:$1,217.89
- Tax amount:$29,806 (2023)
New listings near 318 W 46th Street
- New
 $10,900,000Active4 beds 5 baths3,980 sq. ft.
$10,900,000Active4 beds 5 baths3,980 sq. ft.200 Beach Club Lane #424, Sea Island, GA 31561
MLS# 1658825Listed by: AL BROWN COMPANY - New
 $13,000,000Active9 beds 13 baths17,751 sq. ft.
$13,000,000Active9 beds 13 baths17,751 sq. ft.318 W 55th Street, Sea Island, GA 31561
MLS# 1658767Listed by: DELOACH SOTHEBY'S INTERNATIONAL REALTY  $4,850,000Active4 beds 5 baths3,102 sq. ft.
$4,850,000Active4 beds 5 baths3,102 sq. ft.204 West Twenty Eighth Street #(Cottage 204), Sea Island, GA 31561
MLS# 1657221Listed by: SEA ISLAND PROPERTIES $7,475,000Active7 beds 9 baths7,672 sq. ft.
$7,475,000Active7 beds 9 baths7,672 sq. ft.236 W Sixth Street #,Cottage 465, Sea Island, GA 31561
MLS# 1658117Listed by: SEA ISLAND PROPERTIES $1,925,000Active3 beds 4 baths3,052 sq. ft.
$1,925,000Active3 beds 4 baths3,052 sq. ft.50 Dune Avenue #(Unit 9, Qtr. Int. III), Sea Island, GA 31561
MLS# 1658085Listed by: SEA ISLAND PROPERTIES $11,000,000Active4 beds 5 baths3,980 sq. ft.
$11,000,000Active4 beds 5 baths3,980 sq. ft.200 Beach Club Lane #424, Sea Island, GA 31561
MLS# 1656483Listed by: AL BROWN COMPANY $5,995,000Active4 beds 4 baths4,524 sq. ft.
$5,995,000Active4 beds 4 baths4,524 sq. ft.114 E Tenth Street, Sea Island, GA 31561
MLS# 1657211Listed by: DELOACH SOTHEBY'S INTERNATIONAL REALTY $5,450,000Active7 beds 7 baths6,174 sq. ft.
$5,450,000Active7 beds 7 baths6,174 sq. ft.4704 Oglethorpe Drive, Sea Island, GA 31561
MLS# 1657022Listed by: AL BROWN COMPANY $9,995,000Active5 beds 11 baths10,570 sq. ft.
$9,995,000Active5 beds 11 baths10,570 sq. ft.492 Forest Road, Sea Island, GA 31561
MLS# 1656902Listed by: ANSLEY REAL ESTATE $4,495,000Active5 beds 8 baths5,280 sq. ft.
$4,495,000Active5 beds 8 baths5,280 sq. ft.5307 Oglethorpe Drive #COTTAGE 471, Sea Island, GA 31561
MLS# 10589872Listed by: HODNETT COOPER REAL ESTATE,IN
