5400 Twin Lakes Drive, South Fulton, GA 30349
Local realty services provided by:ERA Towne Square Realty, Inc.
5400 Twin Lakes Drive,South Fulton, GA 30349
$255,000
- 4 Beds
- 3 Baths
- 2,021 sq. ft.
- Single family
- Active
Listed by:natasha crawford
Office:urbove inc.
MLS#:10612242
Source:METROMLS
Price summary
- Price:$255,000
- Price per sq. ft.:$126.18
About this home
Back on the Market! Set on a prime corner lot in the sought-after Twin Lakes community, this 4-bedroom, 3-bath home offers space, flexibility, and incredible potential. The main level hosts three comfortable bedrooms, while the fully finished daylight basement adds a fourth bedroom, full bath, bonus room, and game room-ideal for guests, a home office, or private retreat. A welcoming living room with a cozy fireplace opens to the heart of the home: an eat-in kitchen with stained cabinets, laminate countertops, a walk-in pantry, and modern appliances, plus an attached breakfast area perfect for casual dining. The primary suite boasts a large walk-in closet and a bathroom with a separate tub and shower. Other highlights include a basement laundry room, two-car garage, and plenty of storage. With a little TLC, you can unlock this home's full potential. Enjoy quick access to shopping, dining, major highways, and Hartsfield-Jackson Airport, making everyday living convenient. Don't miss out on this diamond in the rough-it's back on the market, priced to sell, and ready for your personal touch. Schedule your showing today and envision the possibilities before it's gone!
Contact an agent
Home facts
- Year built:2001
- Listing ID #:10612242
- Updated:September 28, 2025 at 10:37 AM
Rooms and interior
- Bedrooms:4
- Total bathrooms:3
- Full bathrooms:3
- Living area:2,021 sq. ft.
Heating and cooling
- Cooling:Ceiling Fan(s), Central Air
- Heating:Natural Gas
Structure and exterior
- Roof:Composition
- Year built:2001
- Building area:2,021 sq. ft.
- Lot area:0.15 Acres
Schools
- High school:Banneker
- Middle school:Mcnair
- Elementary school:Heritage
Utilities
- Water:Public
- Sewer:Public Sewer
Finances and disclosures
- Price:$255,000
- Price per sq. ft.:$126.18
- Tax amount:$4,373 (24)
New listings near 5400 Twin Lakes Drive
- New
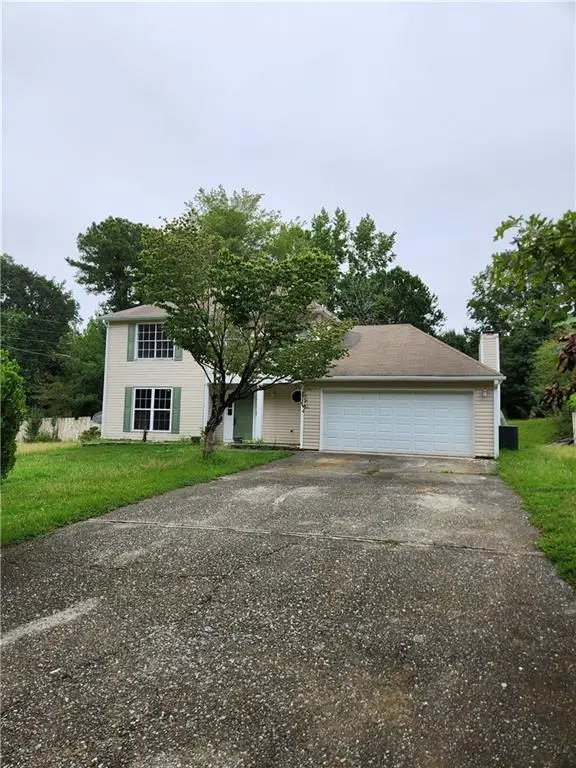 $285,000Active3 beds 3 baths2,256 sq. ft.
$285,000Active3 beds 3 baths2,256 sq. ft.2805 Ashley Downs Lane, Atlanta, GA 30349
MLS# 7656733Listed by: PLANTATION REALTY & MANAGEMENT, INC. - New
 $199,000Active5 beds 3 baths4,188 sq. ft.
$199,000Active5 beds 3 baths4,188 sq. ft.2145 Enon Mill Drive Sw, South Fulton, GA 30331
MLS# 10613915Listed by: Next Residential Real Estate - New
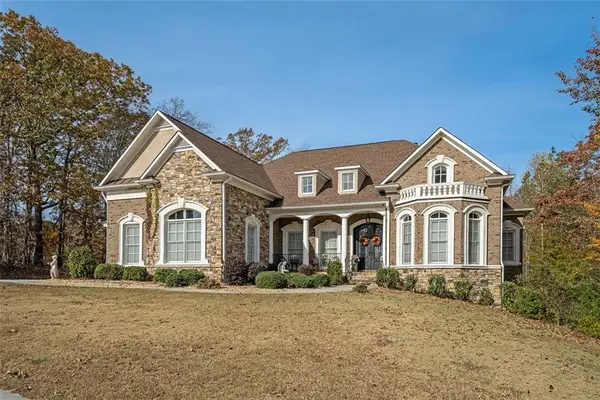 $1,100,000Active7 beds 8 baths4,856 sq. ft.
$1,100,000Active7 beds 8 baths4,856 sq. ft.1059 Concerto Court, Fairburn, GA 30213
MLS# 7656443Listed by: NEXTHOME MATCHMAKERS - New
 $265,000Active3 beds 2 baths1,492 sq. ft.
$265,000Active3 beds 2 baths1,492 sq. ft.4874 Larkspur Lane, South Fulton, GA 30349
MLS# 10613687Listed by: Brokers Network LLC - New
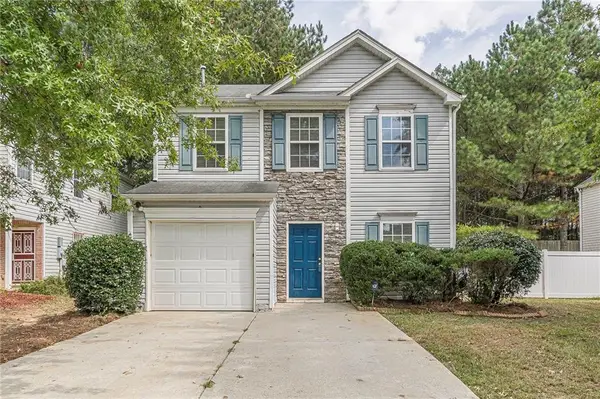 $259,990Active4 beds 3 baths1,450 sq. ft.
$259,990Active4 beds 3 baths1,450 sq. ft.5850 Sable Glen Road, Atlanta, GA 30349
MLS# 7656419Listed by: EXCALIBUR HOMES, LLC. - New
 $338,000Active5 beds 3 baths2,752 sq. ft.
$338,000Active5 beds 3 baths2,752 sq. ft.170 Windhaven Trail Sw, Atlanta, GA 30331
MLS# 10613626Listed by: RE/MAX Advantage - New
 $255,000Active3 beds 2 baths1,584 sq. ft.
$255,000Active3 beds 2 baths1,584 sq. ft.6590 Kimberly Mill Road, South Fulton, GA 30349
MLS# 10613664Listed by: My Agent Realty - New
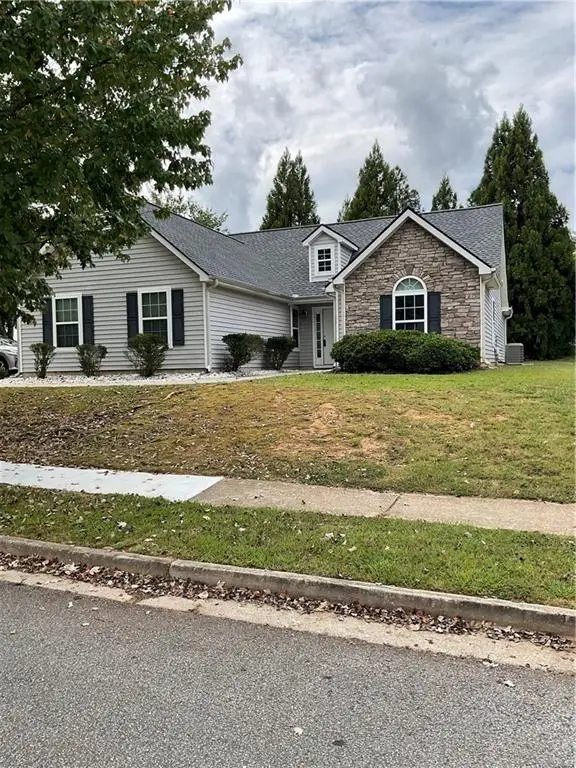 $265,000Active3 beds 2 baths1,492 sq. ft.
$265,000Active3 beds 2 baths1,492 sq. ft.4874 Larkspur Lane, Atlanta, GA 30349
MLS# 7656433Listed by: BROKERS NETWORK, LLC. - New
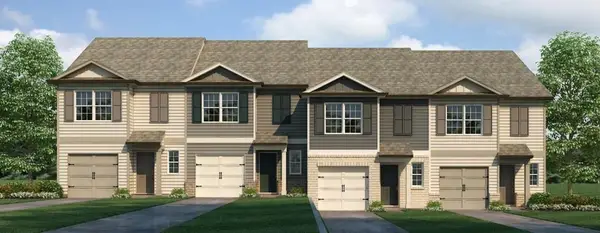 $269,990Active3 beds 3 baths1,508 sq. ft.
$269,990Active3 beds 3 baths1,508 sq. ft.5967 Skylar Drive #65, Atlanta, GA 30336
MLS# 7656407Listed by: D.R. HORTON REALTY OF GEORGIA INC - New
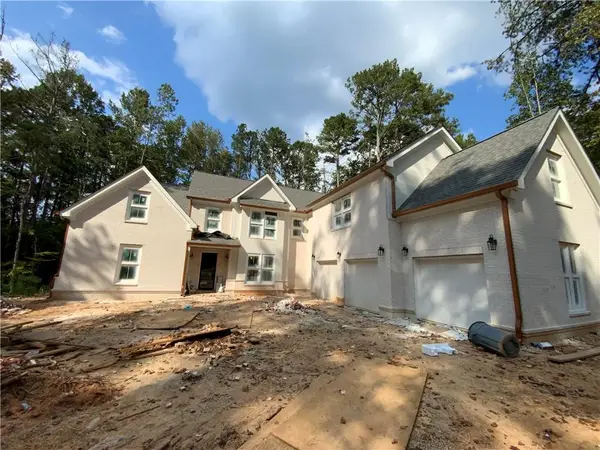 $777,000Active5 beds 5 baths4,800 sq. ft.
$777,000Active5 beds 5 baths4,800 sq. ft.6474 E Stubbs Road, Atlanta, GA 30349
MLS# 7656415Listed by: CALL IT CLOSED INTERNATIONAL REALTY
