7648 Cole Lane, South Fulton, GA 30349
Local realty services provided by:ERA Towne Square Realty, Inc.
7648 Cole Lane,South Fulton, GA 30349
$450,000
- 5 Beds
- 4 Baths
- 3,269 sq. ft.
- Single family
- Active
Upcoming open houses
- Sat, Oct 0412:00 pm - 03:00 pm
Listed by:sabrina watts
Office:corner stone realty, inc.
MLS#:10592815
Source:METROMLS
Price summary
- Price:$450,000
- Price per sq. ft.:$137.66
About this home
This home is packed with upgrades, featuring custom-designed windows and doors, an upgraded tier chandelier, and hardwood floors replacing carpet throughout. The kitchen is fully upgraded with stainless steel appliances, including a dishwasher, over-the-stove microwave, double oven, and cooktop, along with custom cabinetry and marble flooring. Bathrooms have been updated, the master bathroom is luxurious, and the custom walk-in closet adds a touch of elegance. The home includes an intercom system, surround sound, and a custom brick wall with an 85" TV theater system. Custom wood plantation blinds adorn 27 windows. The heart of the home is the open kitchen with crisp white cabinets, marble countertops, and a cozy breakfast room. Upstairs, the primary suite offers a spa-like ensuite bathroom with dual vanities, a separate tub and shower, and a walk-in closet. Five spacious bedrooms, including a Jack and Jill layout, three full bathrooms, and a laundry room complete the upper level. Outside, the level backyard features an extended patio, a Weber grill, an irrigation system, outdoor lighting, and commercial-grade security cameras, all perfect for relaxation or entertaining. Conveniently located near I-20, I-85, I-285, I-75, the airport, and everything Atlanta has to offer, this home blends space, style, and location perfectly. A painting allowance is included for buyers to choose their preferred color scheme. Don't miss out-this home won't last long!
Contact an agent
Home facts
- Year built:2001
- Listing ID #:10592815
- Updated:September 28, 2025 at 10:47 AM
Rooms and interior
- Bedrooms:5
- Total bathrooms:4
- Full bathrooms:3
- Half bathrooms:1
- Living area:3,269 sq. ft.
Heating and cooling
- Cooling:Ceiling Fan(s), Central Air
- Heating:Central, Hot Water, Natural Gas
Structure and exterior
- Roof:Composition, Slate
- Year built:2001
- Building area:3,269 sq. ft.
- Lot area:0.22 Acres
Schools
- High school:Langston Hughes
- Middle school:Renaissance
- Elementary school:Cliftondale
Utilities
- Water:Public, Water Available
- Sewer:Public Sewer, Sewer Connected
Finances and disclosures
- Price:$450,000
- Price per sq. ft.:$137.66
- Tax amount:$6,574 (2024)
New listings near 7648 Cole Lane
- New
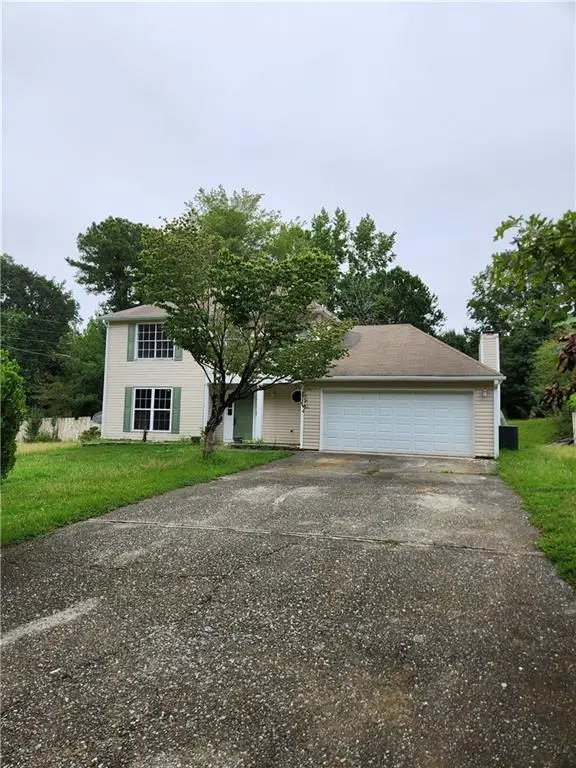 $285,000Active3 beds 3 baths2,256 sq. ft.
$285,000Active3 beds 3 baths2,256 sq. ft.2805 Ashley Downs Lane, Atlanta, GA 30349
MLS# 7656733Listed by: PLANTATION REALTY & MANAGEMENT, INC. - New
 $199,000Active5 beds 3 baths4,188 sq. ft.
$199,000Active5 beds 3 baths4,188 sq. ft.2145 Enon Mill Drive Sw, South Fulton, GA 30331
MLS# 10613915Listed by: Next Residential Real Estate - New
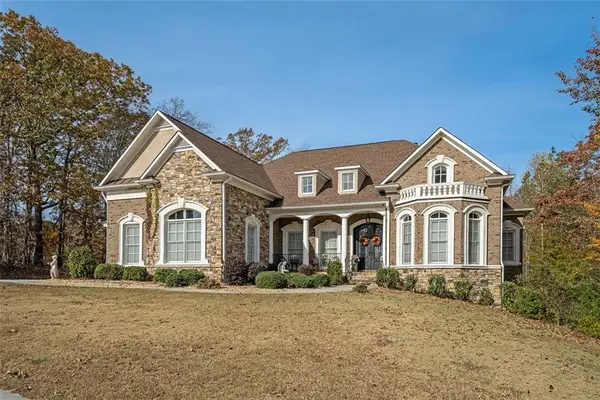 $1,100,000Active7 beds 8 baths4,856 sq. ft.
$1,100,000Active7 beds 8 baths4,856 sq. ft.1059 Concerto Court, Fairburn, GA 30213
MLS# 7656443Listed by: NEXTHOME MATCHMAKERS - New
 $265,000Active3 beds 2 baths1,492 sq. ft.
$265,000Active3 beds 2 baths1,492 sq. ft.4874 Larkspur Lane, South Fulton, GA 30349
MLS# 10613687Listed by: Brokers Network LLC - New
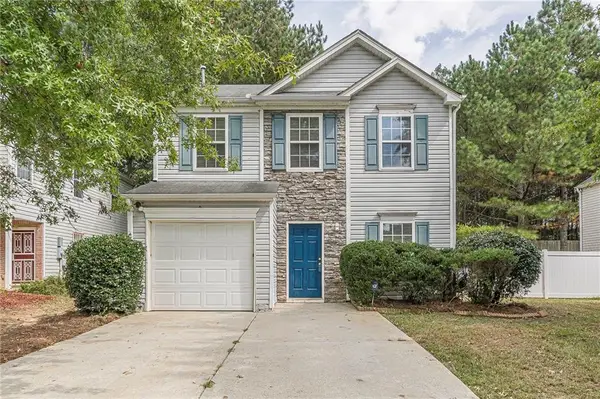 $259,990Active4 beds 3 baths1,450 sq. ft.
$259,990Active4 beds 3 baths1,450 sq. ft.5850 Sable Glen Road, Atlanta, GA 30349
MLS# 7656419Listed by: EXCALIBUR HOMES, LLC. - New
 $338,000Active5 beds 3 baths2,752 sq. ft.
$338,000Active5 beds 3 baths2,752 sq. ft.170 Windhaven Trail Sw, Atlanta, GA 30331
MLS# 10613626Listed by: RE/MAX Advantage - New
 $255,000Active3 beds 2 baths1,584 sq. ft.
$255,000Active3 beds 2 baths1,584 sq. ft.6590 Kimberly Mill Road, South Fulton, GA 30349
MLS# 10613664Listed by: My Agent Realty - New
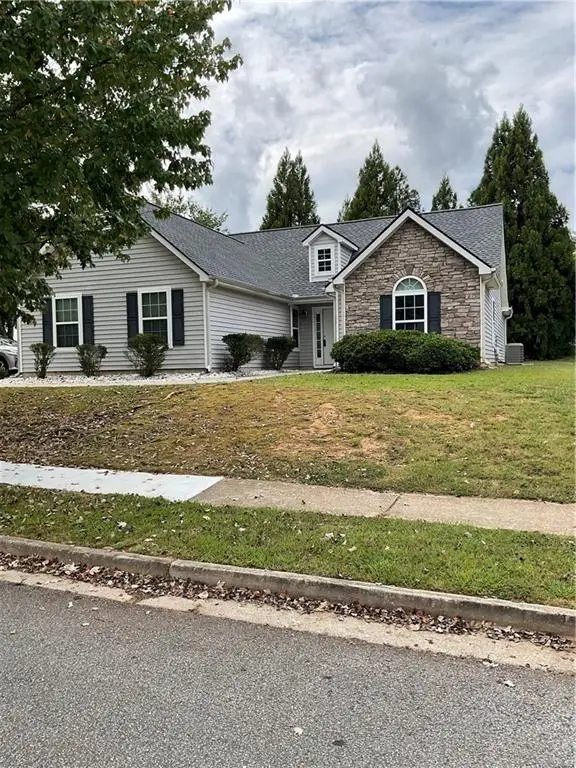 $265,000Active3 beds 2 baths1,492 sq. ft.
$265,000Active3 beds 2 baths1,492 sq. ft.4874 Larkspur Lane, Atlanta, GA 30349
MLS# 7656433Listed by: BROKERS NETWORK, LLC. - New
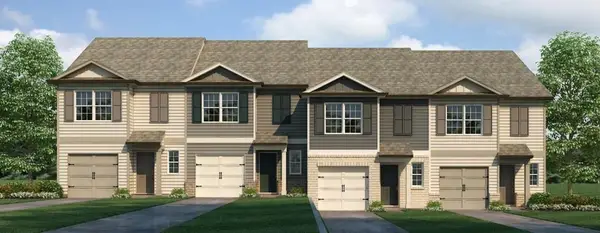 $269,990Active3 beds 3 baths1,508 sq. ft.
$269,990Active3 beds 3 baths1,508 sq. ft.5967 Skylar Drive #65, Atlanta, GA 30336
MLS# 7656407Listed by: D.R. HORTON REALTY OF GEORGIA INC - New
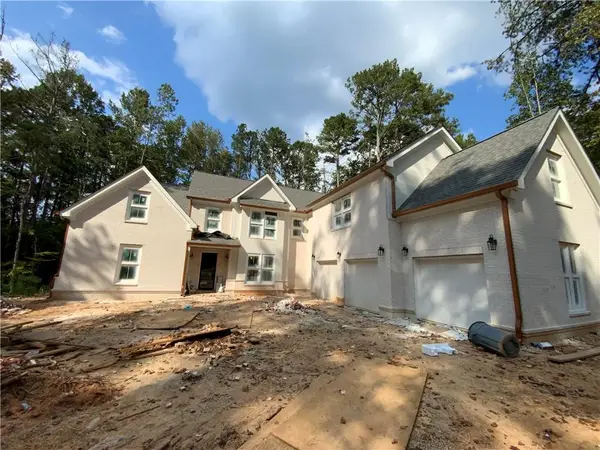 $777,000Active5 beds 5 baths4,800 sq. ft.
$777,000Active5 beds 5 baths4,800 sq. ft.6474 E Stubbs Road, Atlanta, GA 30349
MLS# 7656415Listed by: CALL IT CLOSED INTERNATIONAL REALTY
