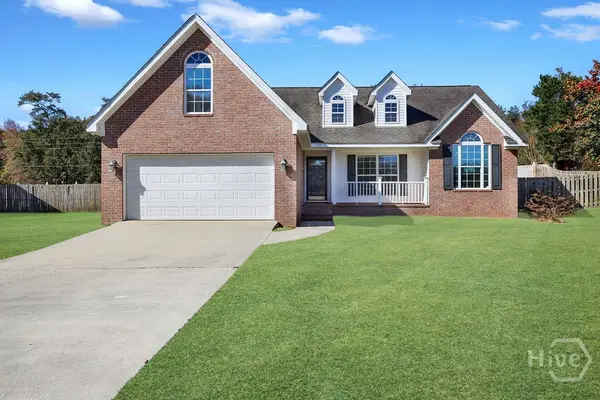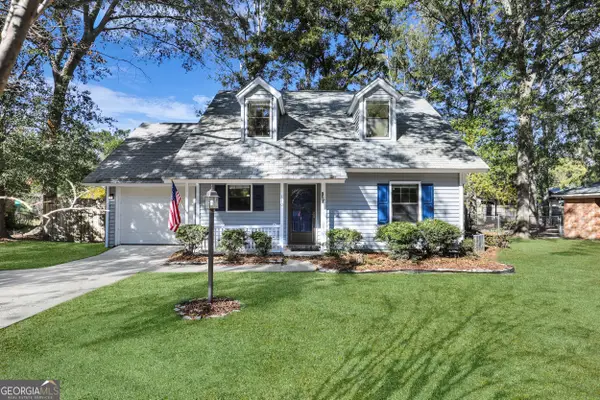101 Black Pine Drive, Springfield, GA 31329
Local realty services provided by:ERA Sunrise Realty
Listed by: jeri patrick
Office: keller williams realty coastal
MLS#:10624339
Source:METROMLS
Price summary
- Price:$315,000
- Price per sq. ft.:$139.38
About this home
Welcome to this beautiful, 4 bedroom home located on a corner, which offers the perfect blend of comfort, style, and functionality. Inside, the open concept floor plan showcases LVP flooring throughout the main living areas. The spacious living room flows seamlessly into the kitchen, which is equipped with stainless steel appliances, an island with bar seating, and a pantry. Upstairs, the primary suite includes a large walk-in closet, a double sink vanity, and a 42" garden tub/shower. Additional bedrooms and a full bath are located down the hall, providing plenty of space for family or guests. The fenced backyard features an extended patio with a pergola, a swing set, a 14x8 storage shed, and an epoxied garage floor, creating both convenience and outdoor enjoyment. The expansive backyard is ideal for entertaining, relaxing, or play. Shadowbrook is an established neighborhood surrounded by protected wetlands and offers access to a community boat ramp. Dont miss your chance!
Contact an agent
Home facts
- Year built:2016
- Listing ID #:10624339
- Updated:November 19, 2025 at 11:44 AM
Rooms and interior
- Bedrooms:4
- Total bathrooms:3
- Full bathrooms:2
- Half bathrooms:1
- Living area:2,260 sq. ft.
Heating and cooling
- Cooling:Central Air, Electric, Heat Pump
- Heating:Central, Electric, Heat Pump
Structure and exterior
- Roof:Composition
- Year built:2016
- Building area:2,260 sq. ft.
- Lot area:0.37 Acres
Schools
- High school:Effingham County
- Middle school:Ebenezer
- Elementary school:Ebenezer
Utilities
- Water:Public
- Sewer:Public Sewer
Finances and disclosures
- Price:$315,000
- Price per sq. ft.:$139.38
New listings near 101 Black Pine Drive
- New
 $340,000Active3 beds 2 baths1,812 sq. ft.
$340,000Active3 beds 2 baths1,812 sq. ft.111 Harvest Drive, Springfield, GA 31329
MLS# SA343736Listed by: ROBIN LANCE REALTY - New
 $259,000Active3 beds 2 baths
$259,000Active3 beds 2 baths110 Magnolia Drive, Springfield, GA 31329
MLS# 10643043Listed by: Redfin Corporation  $315,000Pending4 beds 2 baths1,868 sq. ft.
$315,000Pending4 beds 2 baths1,868 sq. ft.118 Webb Drive, Springfield, GA 31329
MLS# SA343358Listed by: SOUTHERN CHARM TEAM, LLC $295,000Active0.51 Acres
$295,000Active0.51 Acres900 Laurel N, Springfield, GA 31329
MLS# SA343269Listed by: RAWLS REALTY $649,000Active3 beds 3 baths
$649,000Active3 beds 3 baths904 N Ash Street, Springfield, GA 31329
MLS# 10638684Listed by: Next Move Real Estate $90,000Active1 Acres
$90,000Active1 Acres0 Springfield Egypt Road, Springfield, GA 31329
MLS# SA343058Listed by: LEGACY REALTY & INVESTMENT MAN $250,000Active3 beds 2 baths1,294 sq. ft.
$250,000Active3 beds 2 baths1,294 sq. ft.202 Stag Road, Springfield, GA 31329
MLS# SA343030Listed by: REALTY ONE GROUP INCLUSION $365,000Active5 beds 3 baths2,329 sq. ft.
$365,000Active5 beds 3 baths2,329 sq. ft.110 Freesia Drive, Springfield, GA 31329
MLS# SA342925Listed by: INTEGRITY REAL ESTATE LLC $319,000Active4 beds 2 baths2,432 sq. ft.
$319,000Active4 beds 2 baths2,432 sq. ft.474 Egypt Ardmore Road, Springfield, GA 31329
MLS# 10634984Listed by: RE/MAX Eagle Creek Realty $324,900Pending4 beds 2 baths2,560 sq. ft.
$324,900Pending4 beds 2 baths2,560 sq. ft.137 Bird Road, Springfield, GA 31329
MLS# SA341910Listed by: MCINTOSH REALTY TEAM LLC
