104 Montrose, Saint Simons Island, GA 31522
Local realty services provided by:ERA Kings Bay Realty
Listed by:kelly ross
Office:bhhs hodnett cooper real estate
MLS#:1655276
Source:GA_GIAR
Price summary
- Price:$849,000
- Price per sq. ft.:$280.57
About this home
Discover the appeal of island living at 104 Montrose, a beautifully updated retreat in the heart of Hampton Plantation where comfort meets coastal charm on St. Simons Island’s scenic north end. This spacious residence offers over 3,000 square feet of thoughtfully updated living space, including newly installed luxury vinyl plank flooring on the main level, fresh interior paint throughout, and updated bathrooms. The open kitchen features new stainless steel appliances, a custom coffee bar, and dining area. The main-level primary suite includes a soaking tub and separate shower, while upstairs offers three additional guest bedrooms and abundant storage. A pre-framed elevator shaft allows for future convenience, and the lower level provides flex space perfect for a gym, storage, or home office. Relax & unwind on the spacious screened-in back porch or downstairs patio with grilling area and fire pit—all within a fully fenced, tranquil backyard with a pocket marsh view! A flooring allowance is being offered for upstairs carpet replacement. Located just steps from the King & Prince Golf Club, pool and tennis courts, this home combines comfort, style, and coastal living! Membership opportunities available for use of club amenities. Additionally, there is a marina located beyond the north gate that also offers membership options for boat/kayak launching and storage.
Contact an agent
Home facts
- Year built:2005
- Listing ID #:1655276
- Added:74 day(s) ago
- Updated:September 29, 2025 at 08:51 PM
Rooms and interior
- Bedrooms:4
- Total bathrooms:4
- Full bathrooms:3
- Half bathrooms:1
- Living area:3,026 sq. ft.
Heating and cooling
- Cooling:Electric, Heat Pump
- Heating:Electric, Heat Pump
Structure and exterior
- Roof:Asphalt
- Year built:2005
- Building area:3,026 sq. ft.
- Lot area:0.19 Acres
Schools
- High school:Glynn Academy
- Middle school:Glynn Middle
- Elementary school:Oglethorpe
Utilities
- Water:Public
- Sewer:Public Sewer, Sewer Available, Sewer Connected
Finances and disclosures
- Price:$849,000
- Price per sq. ft.:$280.57
- Tax amount:$5,192 (2024)
New listings near 104 Montrose
- New
 $625,000Active1.66 Acres
$625,000Active1.66 Acres1309 Pikes Bluff Road, St Simons Island, GA 31522
MLS# 1656870Listed by: FREDERICA REALTY - New
 $2,349,000Active5 beds 6 baths4,406 sq. ft.
$2,349,000Active5 beds 6 baths4,406 sq. ft.188 Merion, St. Simons, GA 31522
MLS# 10614513Listed by: Duckworth Properties - New
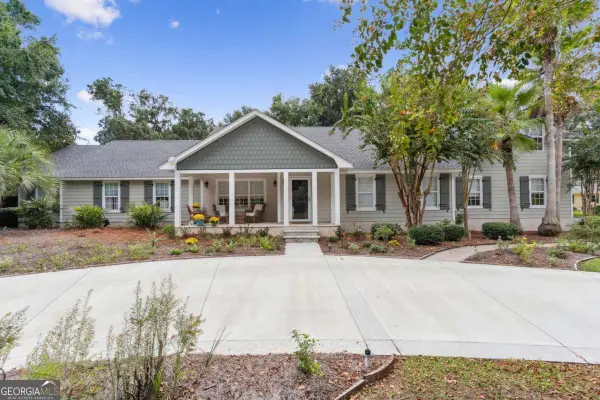 $1,295,000Active4 beds 5 baths3,670 sq. ft.
$1,295,000Active4 beds 5 baths3,670 sq. ft.311 Dunbarton Drive, St. Simons, GA 31522
MLS# 10613977Listed by: Keller Williams Golden Isles - New
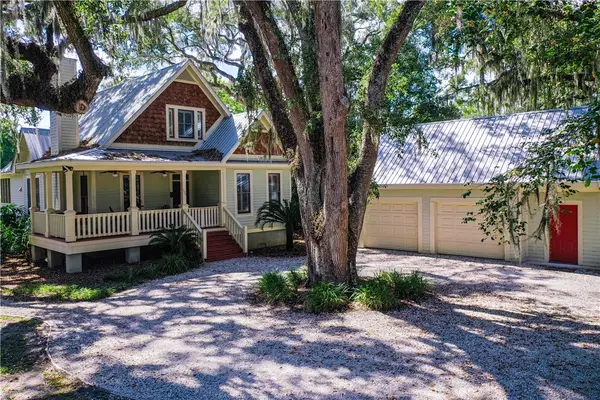 $1,195,000Active4 beds 3 baths2,003 sq. ft.
$1,195,000Active4 beds 3 baths2,003 sq. ft.104 Youngwood Drive, St Simons Island, GA 31522
MLS# 1656946Listed by: COMPASS360 REALTY, INC. - New
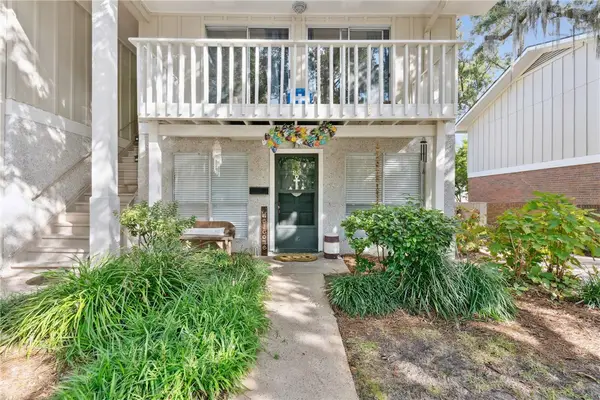 $311,500Active1 beds 1 baths616 sq. ft.
$311,500Active1 beds 1 baths616 sq. ft.800 Mallery Street #J-89, St Simons Island, GA 31522
MLS# 1656919Listed by: KELLER WILLIAMS REALTY GOLDEN ISLES - New
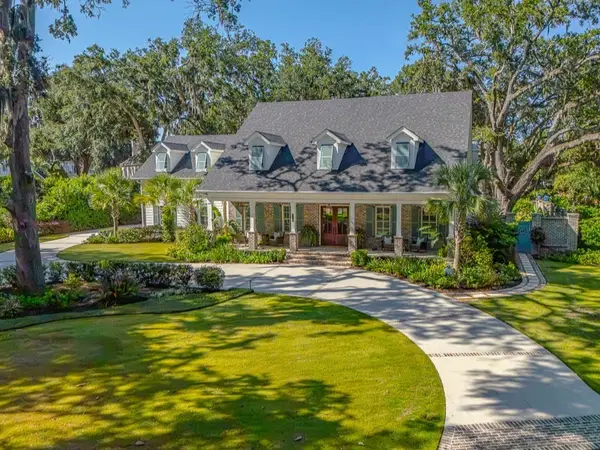 $2,349,000Active5 beds 6 baths4,406 sq. ft.
$2,349,000Active5 beds 6 baths4,406 sq. ft.188 Merion, St Simons Island, GA 31522
MLS# 1656860Listed by: DUCKWORTH PROPERTIES BWK - New
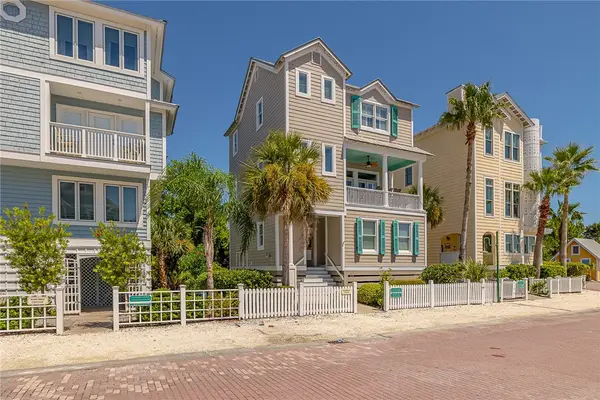 $1,850,000Active3 beds 4 baths2,578 sq. ft.
$1,850,000Active3 beds 4 baths2,578 sq. ft.6 Coast Cottage Lane, St Simons Island, GA 31522
MLS# 1656990Listed by: BHHS HODNETT COOPER REAL ESTATE - New
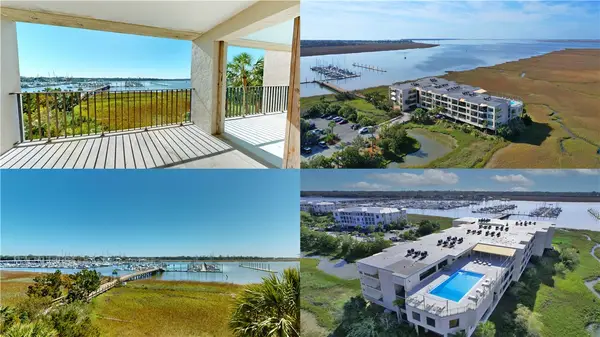 $365,000Active2 beds 2 baths1,433 sq. ft.
$365,000Active2 beds 2 baths1,433 sq. ft.1 Marina Drive #306A & 306B, St Simons Island, GA 31522
MLS# 1656991Listed by: KELLER WILLIAMS REALTY GOLDEN ISLES - New
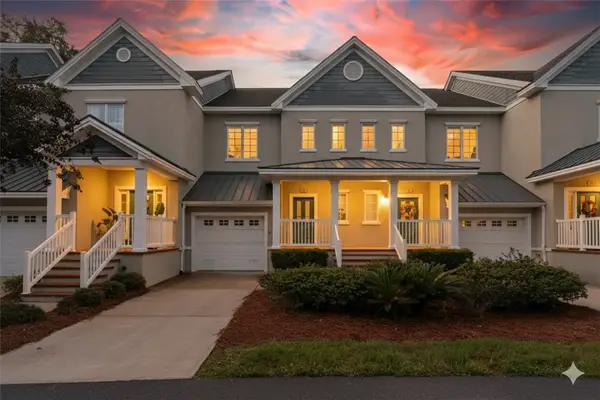 $425,000Active2 beds 3 baths1,800 sq. ft.
$425,000Active2 beds 3 baths1,800 sq. ft.46 Limeburn Drive, St Simons Island, GA 31522
MLS# 1656996Listed by: KELLER WILLIAMS REALTY GOLDEN ISLES - New
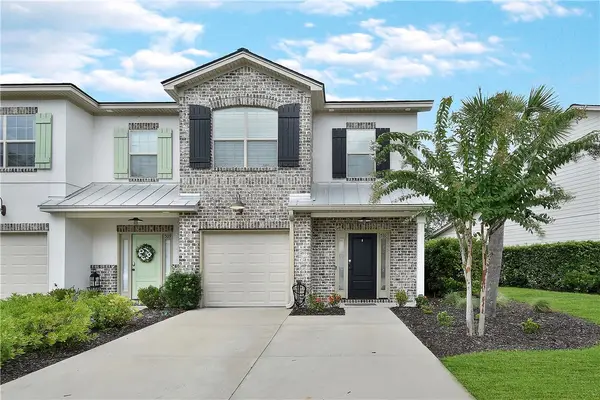 $636,000Active3 beds 3 baths2,024 sq. ft.
$636,000Active3 beds 3 baths2,024 sq. ft.510 Mariners Circle, St Simons Island, GA 31522
MLS# 1656980Listed by: FENDIG REALTY, INC.
