121 Druid Oaks Lane, Saint Simons Island, GA 31522
Local realty services provided by:ERA Kings Bay Realty
121 Druid Oaks Lane,St Simons Island, GA 31522
$699,000
- 3 Beds
- 2 Baths
- 1,664 sq. ft.
- Single family
- Pending
Listed by:james wilson
Office:jpw realty, llc.
MLS#:1655906
Source:GA_GIAR
Price summary
- Price:$699,000
- Price per sq. ft.:$420.07
About this home
Nestled beneath a canopy of majestic live oaks in the charming Highland Acres subdivision, this classic 1950s ranch-style home offers enduring quality in one of St. Simons Island’s most desirable mid-south-island neighborhoods. Located just 1.3 miles from East Beach, you’re perfectly positioned to enjoy the island lifestyle with quick, breezy access by car,
bike, or golf cart. This 3-bedroom, 2-bath home sits on a 0.27-acre lot, offering ample outdoor space for entertaining, gardening, or simply relaxing under the shade. The backyard features a spacious covered porch---perfect for grilling
out, hosting friends, or winding down with an evening cocktail after a day at the beach. Inside, you’ll find original charm and potential, with solid mid-century construction, a comfortable layout, and opportunities for light updates or
personalization. Recent improvements include a brand-new HVAC system installed in July 2025, giving you peace of mind heading into the warmer seasons. Whether you’re seeking a primary residence, a weekend getaway, or a smart
vacation rental investment, this property offers incredible flexibility-- with no HOA and no rental restrictions. Families will also appreciate proximity to Saint Simons Elementary, Glynn Middle School, and Glynn Academy, all part of the highly
regarded Glynn County School District.
Don’t miss the rare opportunity to own a piece of the island just minutes from the shoreline, shopping, dining, and everything St. Simons has to offer.
Contact an agent
Home facts
- Year built:1959
- Listing ID #:1655906
- Added:45 day(s) ago
- Updated:September 26, 2025 at 03:49 PM
Rooms and interior
- Bedrooms:3
- Total bathrooms:2
- Full bathrooms:2
- Living area:1,664 sq. ft.
Heating and cooling
- Cooling:Central Air, Electric, Window Units
- Heating:Central, Electric
Structure and exterior
- Roof:Metal
- Year built:1959
- Building area:1,664 sq. ft.
- Lot area:0.27 Acres
Schools
- High school:Glynn Academy
- Middle school:Glynn Middle
- Elementary school:St. Simons
Utilities
- Water:Public, Water Available
- Sewer:Public Sewer, Sewer Available, Sewer Connected
Finances and disclosures
- Price:$699,000
- Price per sq. ft.:$420.07
New listings near 121 Druid Oaks Lane
- New
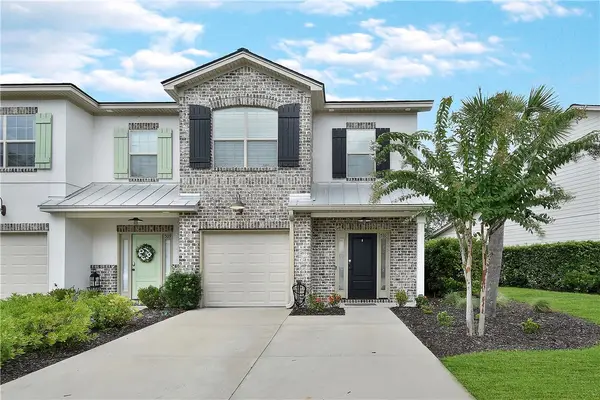 $636,000Active3 beds 3 baths2,024 sq. ft.
$636,000Active3 beds 3 baths2,024 sq. ft.510 Mariners Circle, St Simons Island, GA 31522
MLS# 1656980Listed by: FENDIG REALTY, INC. - New
 $625,000Active3 beds 3 baths1,575 sq. ft.
$625,000Active3 beds 3 baths1,575 sq. ft.1105 Plantation Point Drive, St. Simons, GA 31522
MLS# 10612964Listed by: HODNETT COOPER REAL ESTATE,IN - New
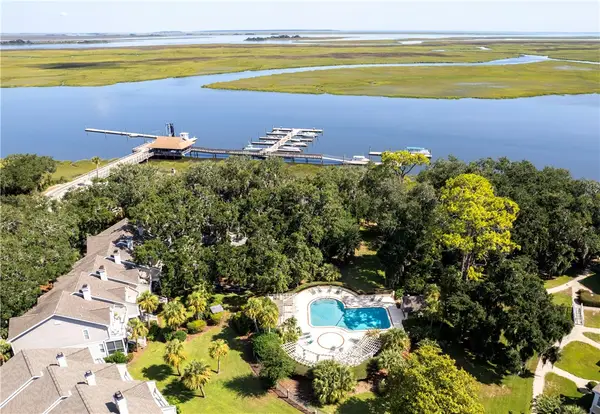 $625,000Active3 beds 3 baths1,575 sq. ft.
$625,000Active3 beds 3 baths1,575 sq. ft.1105 Plantation Point Drive, St Simons Island, GA 31522
MLS# 1656940Listed by: BHHS HODNETT COOPER REAL ESTATE - New
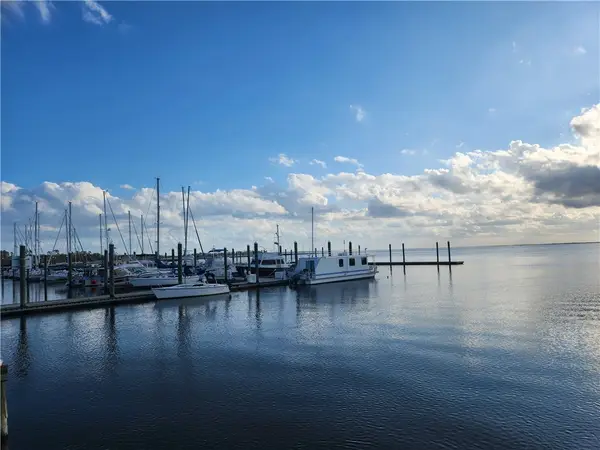 $39,900Active-- beds -- baths
$39,900Active-- beds -- baths100 Marina Drive, St Simons Island, GA 31522
MLS# 1656977Listed by: ENGEL & VOLKERS GOLDEN ISLES - New
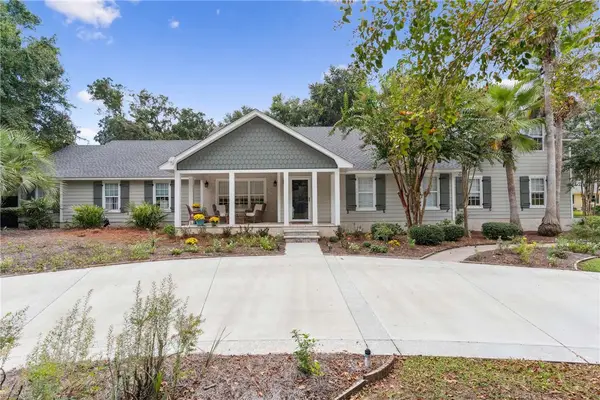 $1,295,000Active4 beds 5 baths3,670 sq. ft.
$1,295,000Active4 beds 5 baths3,670 sq. ft.311 Dunbarton Drive, St Simons Island, GA 31522
MLS# 1656891Listed by: KELLER WILLIAMS REALTY GOLDEN ISLES - Open Thu, 11am to 1pmNew
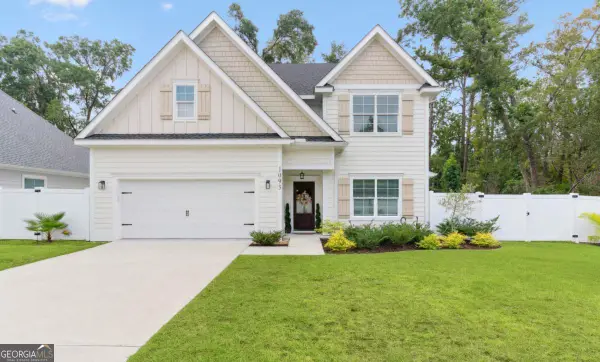 $750,000Active4 beds 3 baths2,470 sq. ft.
$750,000Active4 beds 3 baths2,470 sq. ft.1093 Captains Cove Way, St. Simons, GA 31522
MLS# 10611845Listed by: HODNETT COOPER REAL ESTATE,IN - New
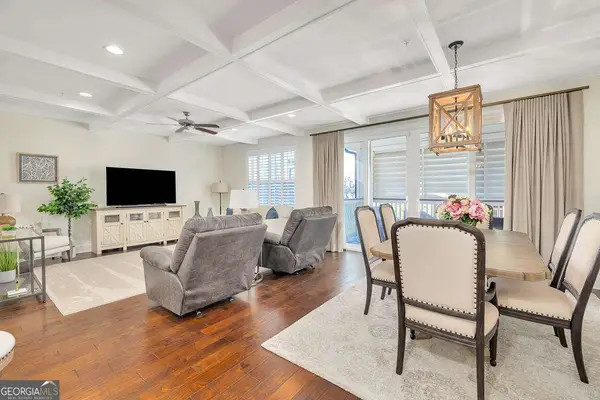 $765,900Active3 beds 2 baths1,786 sq. ft.
$765,900Active3 beds 2 baths1,786 sq. ft.105 Gascoigne Avenue #302, St. Simons, GA 31522
MLS# 10597396Listed by: Duckworth Properties - New
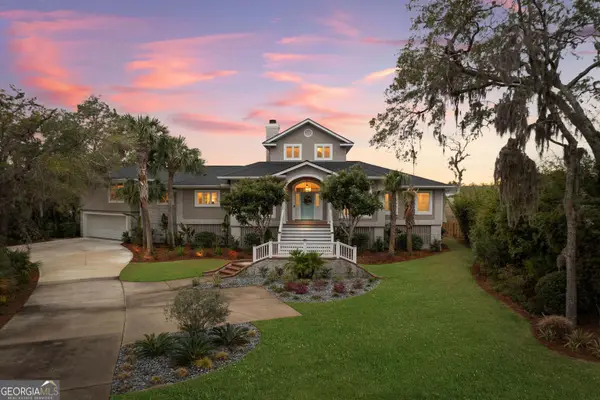 $2,295,000Active5 beds 5 baths4,286 sq. ft.
$2,295,000Active5 beds 5 baths4,286 sq. ft.813 Hamilton Landing Drive, St. Simons, GA 31522
MLS# 10598276Listed by: Duckworth Properties - New
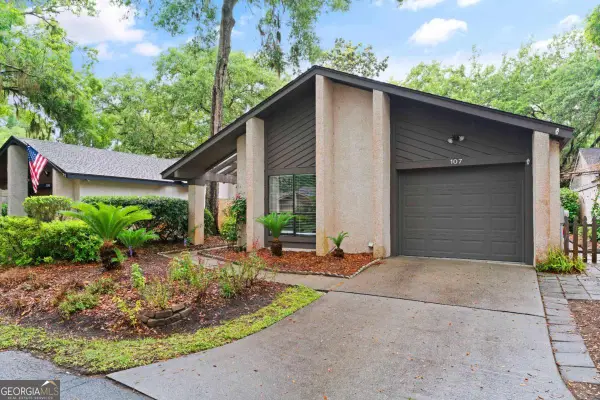 $499,000Active3 beds 2 baths1,493 sq. ft.
$499,000Active3 beds 2 baths1,493 sq. ft.107 Linkside Drive, St. Simons, GA 31522
MLS# 10598542Listed by: Keller Williams Golden Isles - New
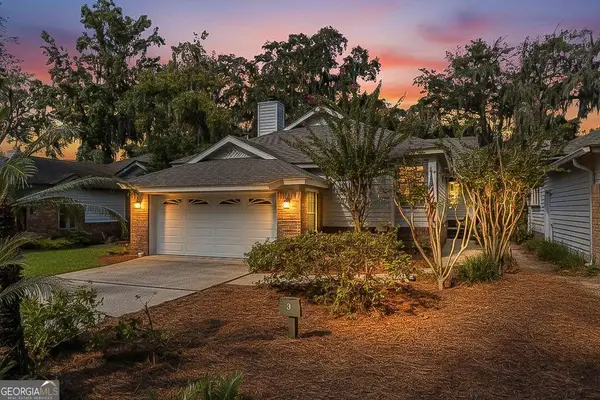 $574,900Active3 beds 2 baths1,777 sq. ft.
$574,900Active3 beds 2 baths1,777 sq. ft.3 Bay Tree Court W, St. Simons, GA 31522
MLS# 10599733Listed by: Duckworth Properties
