131 Shadow Wood Bend, Saint Simons Island, GA 31522
Local realty services provided by:ERA Kings Bay Realty
Listed by: margaret maestas
Office: signature properties group inc.
MLS#:1657383
Source:GA_GIAR
Price summary
- Price:$745,000
- Price per sq. ft.:$403.79
About this home
X-ZONE BRICK RANCH ON SOUTH END. Welcome home to this beautifully updated brick ranch in the sought-after Oak Forest Subdivision on the south end of the island. Featuring a split-design with 3 bedrooms and 2 baths, this home boasts an open, light-filled layout with new floors, lighting, SS appliances, shiplap, interior paint, an HVAC system installed in 2025 and an updated garage door with new opener. Enjoy kitchen updates, functional custom cedar hurricane shutters, elegant blinds and shutters with a lifetime warranty, and a roof that is ONLY five years old. Utilize the spacious third bedroom as a flex room or guest room as needed. Step outside to a lovely backyard retreat with a screened-in porch and a private brick patio—perfect for morning coffee or evening entertaining. The new privacy fence ensures peace and seclusion for you and pets, while the walk-in attic above the garage adds extra convenience. Every detail has been thoughtfully designed for modern comfort and timeless charm. POA is $200/year and self-managed. This charming neighborhood is very convenient to many stores, restaurants, entertainment and beach while perfectly situated to on/off the island. Truly move-in ready.
Contact an agent
Home facts
- Year built:1997
- Listing ID #:1657383
- Added:51 day(s) ago
- Updated:December 05, 2025 at 11:43 PM
Rooms and interior
- Bedrooms:3
- Total bathrooms:2
- Full bathrooms:2
- Living area:1,845 sq. ft.
Structure and exterior
- Roof:Asphalt, Ridge Vents
- Year built:1997
- Building area:1,845 sq. ft.
- Lot area:0.17 Acres
Schools
- High school:Glynn Academy
- Middle school:Glynn Middle
- Elementary school:Oglethorpe
Utilities
- Water:Public
- Sewer:Sewer Available, Sewer Connected
Finances and disclosures
- Price:$745,000
- Price per sq. ft.:$403.79
New listings near 131 Shadow Wood Bend
- New
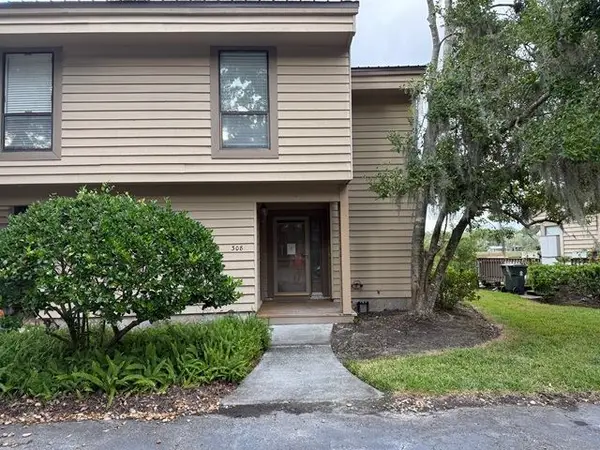 $299,000Active2 beds 2 baths1,234 sq. ft.
$299,000Active2 beds 2 baths1,234 sq. ft.308 Brockinton Marsh-unit 8, St Simons Island, GA 31522
MLS# 1658277Listed by: TOP REO PROS, INC. - New
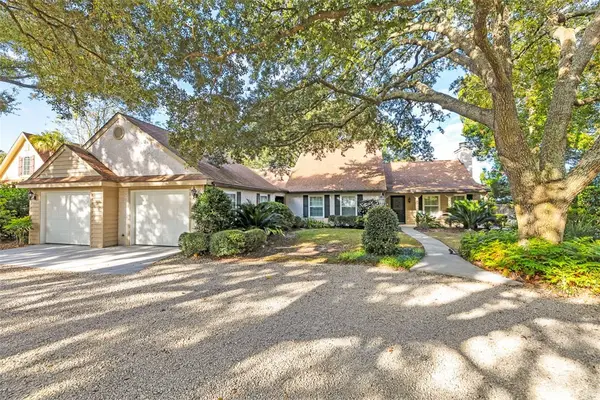 $1,600,000Active4 beds 3 baths3,300 sq. ft.
$1,600,000Active4 beds 3 baths3,300 sq. ft.107 Arthur J Moore Drive, St Simons Island, GA 31522
MLS# 1657792Listed by: GEORGIA COAST REALTY - New
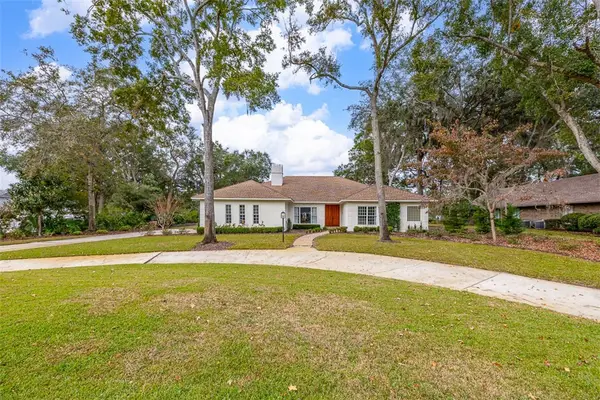 $1,350,000Active4 beds 3 baths3,318 sq. ft.
$1,350,000Active4 beds 3 baths3,318 sq. ft.131 Harrogate Road, St Simons Island, GA 31522
MLS# 1658298Listed by: COASTAL GEORGIA LIVING LLC - New
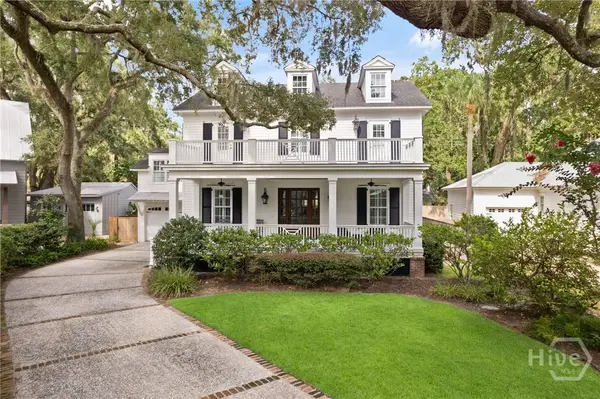 $1,749,999Active3 beds 4 baths3,978 sq. ft.
$1,749,999Active3 beds 4 baths3,978 sq. ft.1044 Village Oaks Lane, St Simons Island, GA 31522
MLS# CL344677Listed by: ALGIN REALTY - New
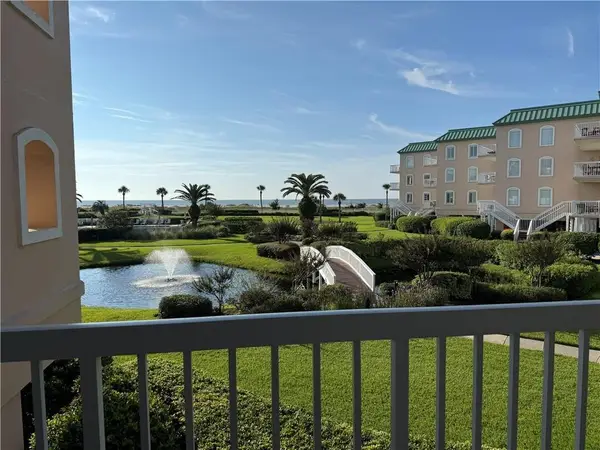 $1,595,000Active3 beds 3 baths1,619 sq. ft.
$1,595,000Active3 beds 3 baths1,619 sq. ft.1400 Ocean Boulevard #111, St Simons Island, GA 31522
MLS# 1657732Listed by: DR HORTON REALTY OF GEORGIA - New
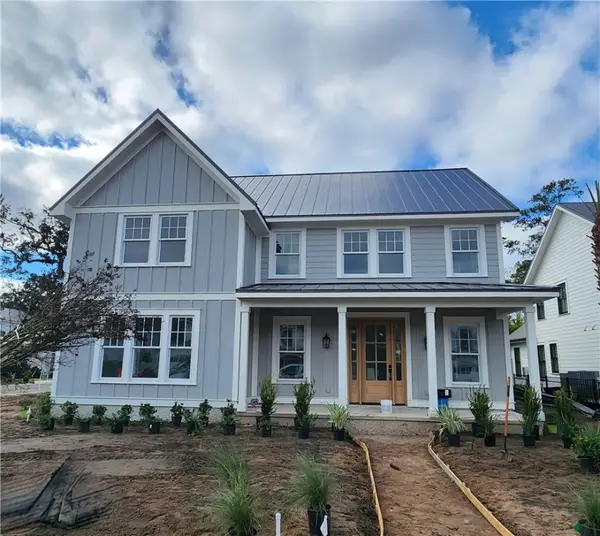 $1,245,000Active4 beds 4 baths3,191 sq. ft.
$1,245,000Active4 beds 4 baths3,191 sq. ft.159 Ledbetter Avenue, St Simons Island, GA 31522
MLS# 1657269Listed by: GEORGIA COAST REALTY 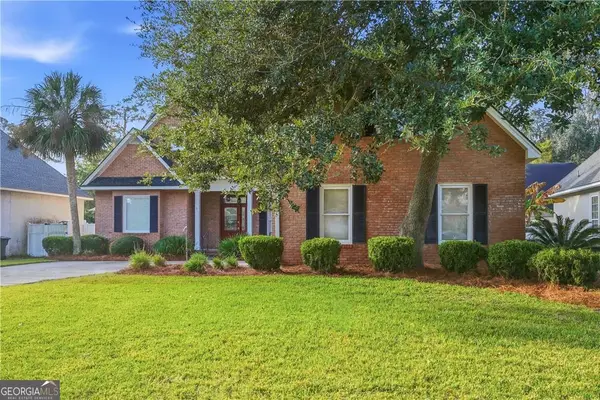 $694,900Active3 beds 2 baths2,408 sq. ft.
$694,900Active3 beds 2 baths2,408 sq. ft.171 W Commons Drive, St. Simons, GA 31522
MLS# 10649054Listed by: Southern Classic Realtors- New
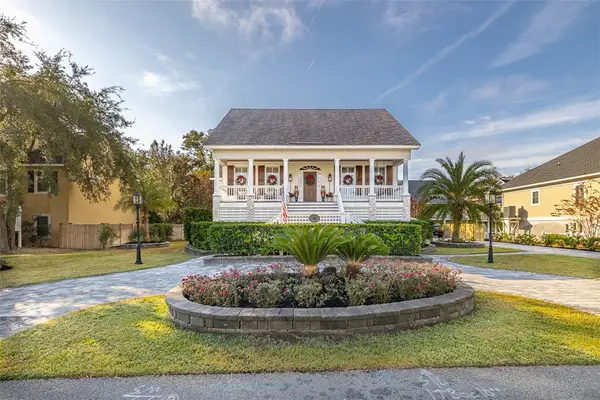 $1,295,000Active4 beds 4 baths3,321 sq. ft.
$1,295,000Active4 beds 4 baths3,321 sq. ft.242 Mcintosh Avenue, St Simons Island, GA 31522
MLS# 1658136Listed by: KELLER WILLIAMS GA COMMUNITIES - New
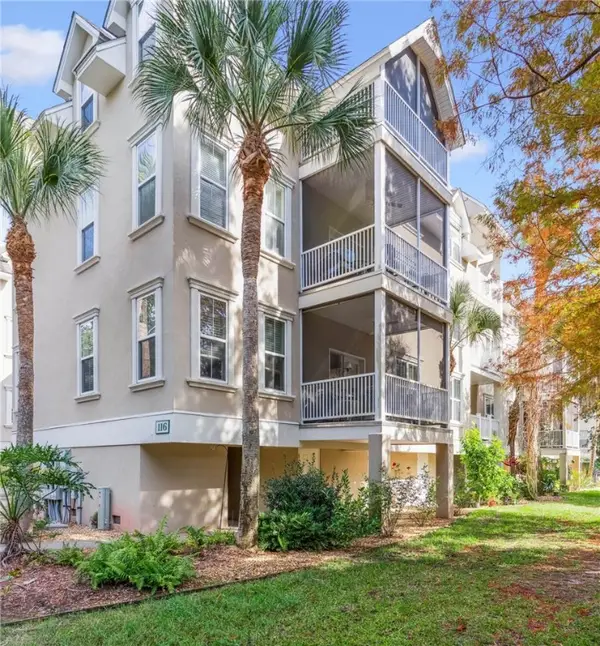 $434,900Active3 beds 2 baths1,440 sq. ft.
$434,900Active3 beds 2 baths1,440 sq. ft.116 Shady Brook Circle #201, St Simons Island, GA 31522
MLS# 1658243Listed by: SITUS REAL ESTATE, LLC - New
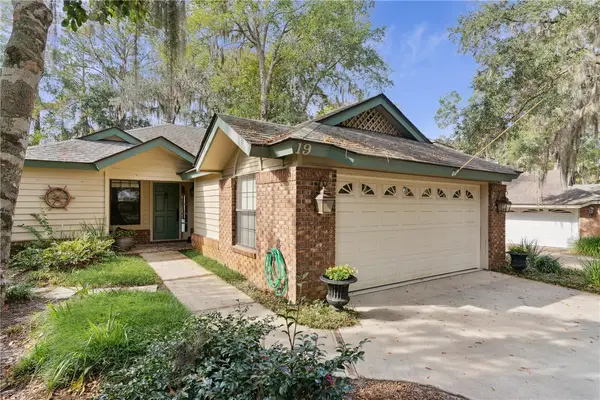 $575,000Active3 beds 2 baths1,800 sq. ft.
$575,000Active3 beds 2 baths1,800 sq. ft.19 Bay Tree Court W, St Simons Island, GA 31522
MLS# 1658238Listed by: KELLER WILLIAMS REALTY GOLDEN ISLES
