103 Bellrain Lane, Saint Simons, GA 31522
Local realty services provided by:ERA Towne Square Realty, Inc.
103 Bellrain Lane,St. Simons, GA 31522
$749,900
- 4 Beds
- 4 Baths
- 3,135 sq. ft.
- Single family
- Active
Listed by: leann duckworth
Office: duckworth properties
MLS#:10625138
Source:METROMLS
Price summary
- Price:$749,900
- Price per sq. ft.:$239.2
- Monthly HOA dues:$27.08
About this home
Looking for a home that offers as much charm inside as it does curb appeal outside? Look no further! This stunning residence features a classic tabby exterior and sits proudly on a beautifully manicured corner lot. A large, welcoming front porch sets the tone before stepping through the front door into the grand foyer, where you're greeted by a gorgeous staircase, soaring ceilings, and an abundance of natural light streaming through large windows. The inviting living room centers around a cozy fireplace and flows seamlessly into the formal dining room and open kitchen-complete with stainless steel appliances, a spacious walk-in pantry, breakfast bar, and bright breakfast room. A convenient laundry room with a sink and ample cabinet storage adds to the thoughtful layout. The carpeted primary suite is a true retreat, featuring a sitting area and a luxurious ensuite bathroom with dual vanities, a separate tiled shower, a large soaking tub, and an expansive walk-in closet. Rounding out the first floor is a convenient half bath. Upstairs, you'll find two generous guest bedrooms and a full bath. A separate staircase leads to a versatile oversized bonus room with its own full bathroom-perfect for a guest suite, home office, or playroom. The 2.5-car garage provides plenty of space for vehicles, a golf cart, or even a workshop area. Enjoy outdoor living on the oversized screened porch overlooking the fully fenced backyard-ideal for relaxing or entertaining. Located in a desirable area, this home truly has it all-charm, space, and an unbeatable location.
Contact an agent
Home facts
- Year built:2001
- Listing ID #:10625138
- Updated:December 06, 2025 at 11:52 AM
Rooms and interior
- Bedrooms:4
- Total bathrooms:4
- Full bathrooms:3
- Half bathrooms:1
- Living area:3,135 sq. ft.
Heating and cooling
- Cooling:Ceiling Fan(s), Central Air
- Heating:Central
Structure and exterior
- Year built:2001
- Building area:3,135 sq. ft.
- Lot area:0.46 Acres
Schools
- High school:Glynn Academy
- Middle school:Glynn
- Elementary school:Oglethorpe Point
Utilities
- Water:Public
- Sewer:Public Sewer
Finances and disclosures
- Price:$749,900
- Price per sq. ft.:$239.2
- Tax amount:$2,298 (2025)
New listings near 103 Bellrain Lane
- New
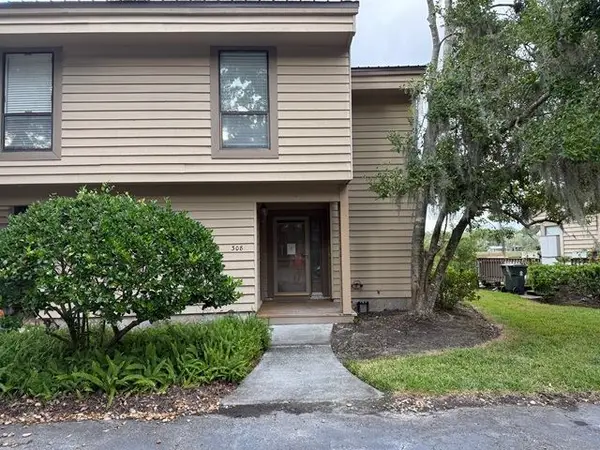 $299,000Active2 beds 2 baths1,234 sq. ft.
$299,000Active2 beds 2 baths1,234 sq. ft.308 Brockinton Marsh-unit 8, St Simons Island, GA 31522
MLS# 1658277Listed by: TOP REO PROS, INC. - New
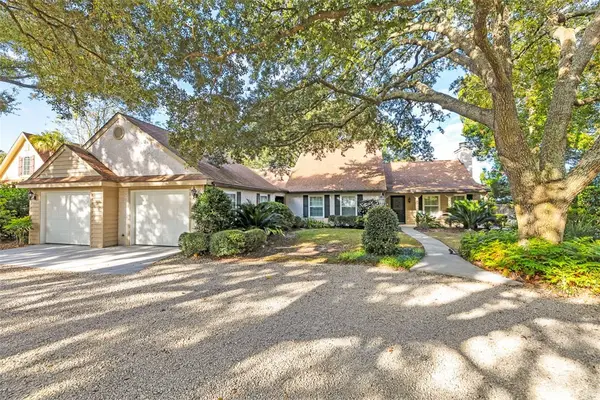 $1,600,000Active4 beds 3 baths3,300 sq. ft.
$1,600,000Active4 beds 3 baths3,300 sq. ft.107 Arthur J Moore Drive, St Simons Island, GA 31522
MLS# 1657792Listed by: GEORGIA COAST REALTY - New
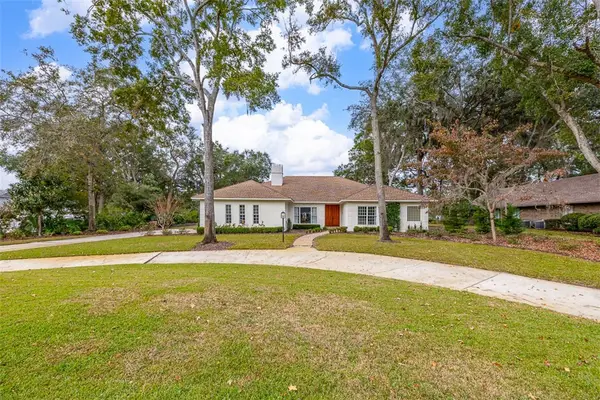 $1,350,000Active4 beds 3 baths3,318 sq. ft.
$1,350,000Active4 beds 3 baths3,318 sq. ft.131 Harrogate Road, St Simons Island, GA 31522
MLS# 1658298Listed by: COASTAL GEORGIA LIVING LLC - New
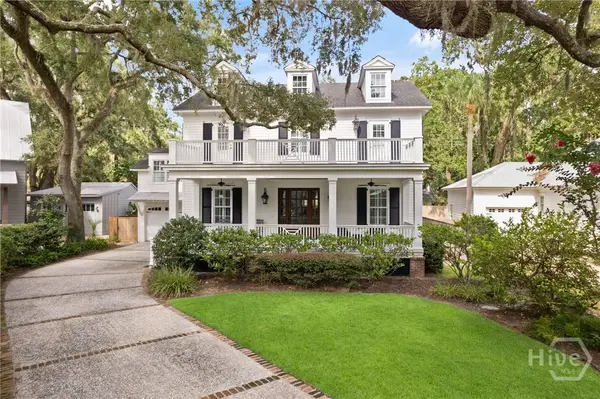 $1,749,999Active3 beds 4 baths3,978 sq. ft.
$1,749,999Active3 beds 4 baths3,978 sq. ft.1044 Village Oaks Lane, St Simons Island, GA 31522
MLS# CL344677Listed by: ALGIN REALTY - New
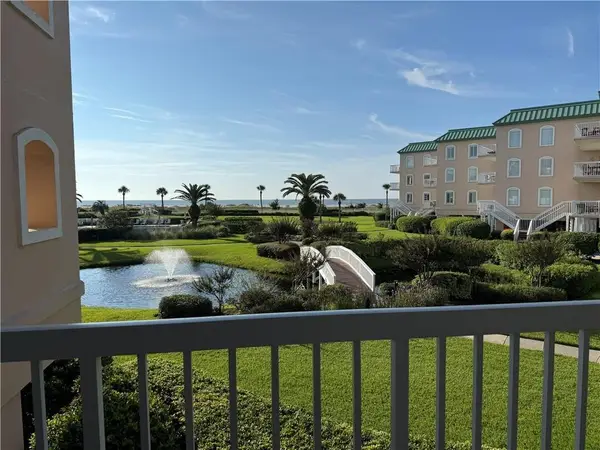 $1,595,000Active3 beds 3 baths1,619 sq. ft.
$1,595,000Active3 beds 3 baths1,619 sq. ft.1400 Ocean Boulevard #111, St Simons Island, GA 31522
MLS# 1657732Listed by: DR HORTON REALTY OF GEORGIA - New
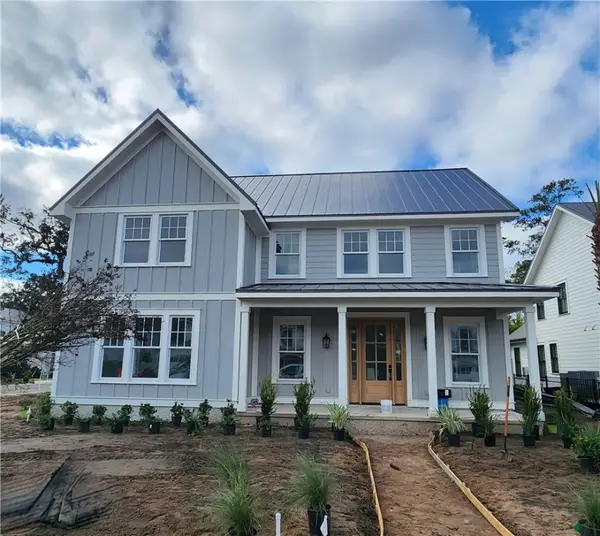 $1,245,000Active4 beds 4 baths3,191 sq. ft.
$1,245,000Active4 beds 4 baths3,191 sq. ft.159 Ledbetter Avenue, St Simons Island, GA 31522
MLS# 1657269Listed by: GEORGIA COAST REALTY 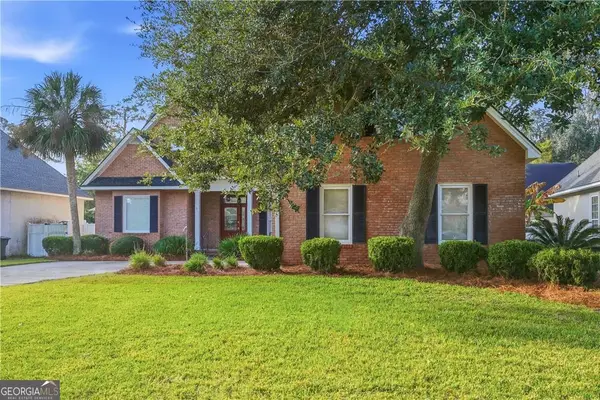 $694,900Active3 beds 2 baths2,408 sq. ft.
$694,900Active3 beds 2 baths2,408 sq. ft.171 W Commons Drive, St. Simons, GA 31522
MLS# 10649054Listed by: Southern Classic Realtors- New
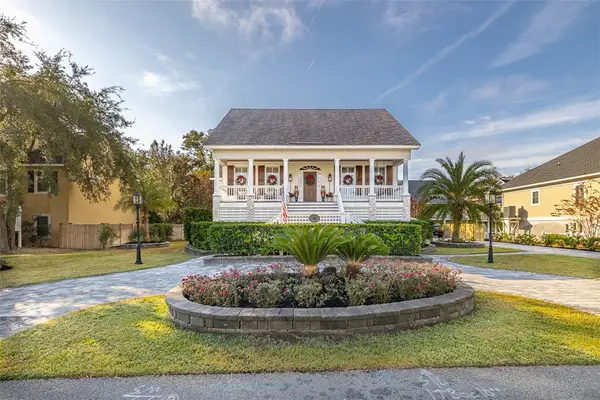 $1,295,000Active4 beds 4 baths3,321 sq. ft.
$1,295,000Active4 beds 4 baths3,321 sq. ft.242 Mcintosh Avenue, St Simons Island, GA 31522
MLS# 1658136Listed by: KELLER WILLIAMS GA COMMUNITIES - New
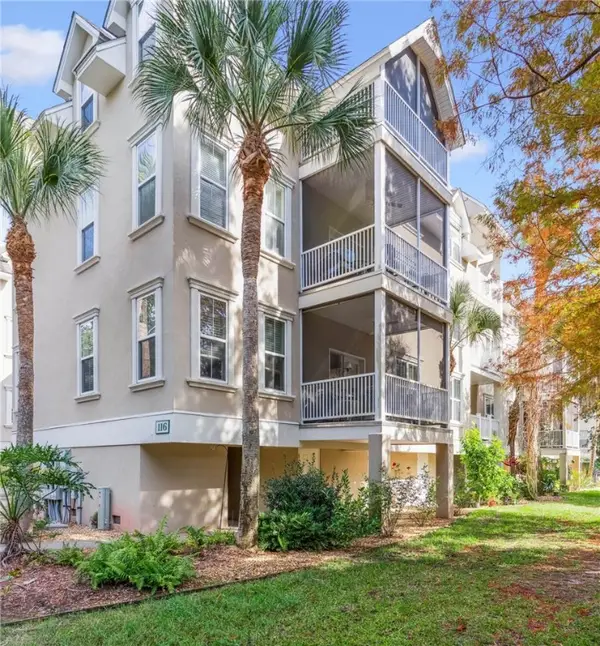 $434,900Active3 beds 2 baths1,440 sq. ft.
$434,900Active3 beds 2 baths1,440 sq. ft.116 Shady Brook Circle #201, St Simons Island, GA 31522
MLS# 1658243Listed by: SITUS REAL ESTATE, LLC - New
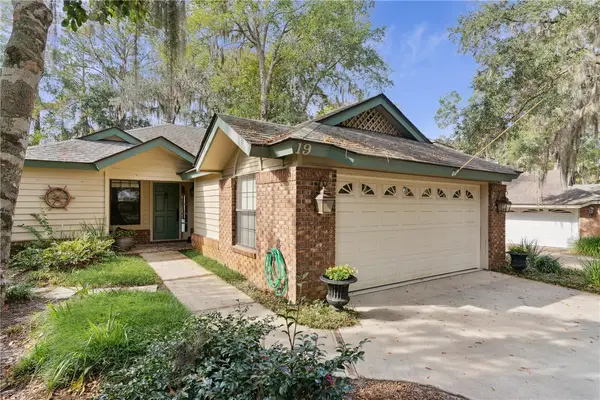 $575,000Active3 beds 2 baths1,800 sq. ft.
$575,000Active3 beds 2 baths1,800 sq. ft.19 Bay Tree Court W, St Simons Island, GA 31522
MLS# 1658238Listed by: KELLER WILLIAMS REALTY GOLDEN ISLES
