141 Hampton Point Drive, Saint Simons Island, GA 31522
Local realty services provided by:ERA Kings Bay Realty
141 Hampton Point Drive,St Simons Island, GA 31522
$1,325,000
- 4 Beds
- 4 Baths
- 3,495 sq. ft.
- Single family
- Active
Upcoming open houses
- Sat, Sep 2701:00 pm - 04:00 pm
Listed by:evelyn murphy
Office:bhhs hodnett cooper real estate
MLS#:1655330
Source:GA_GIAR
Price summary
- Price:$1,325,000
- Price per sq. ft.:$379.11
- Monthly HOA dues:$12.33
About this home
Love where you live on the historical and sought out quiet community in Hampton Point subdivision. This home features one level living at it’s finest.Located on the north end of St. Simons Island near the Hampton Marina. Enjoy nature with boating, fishing and golf. Nestled on almost an acre lot, this elegant designer one level home offers four bedrooms, four full baths and generous living spaces designed for comfort and entertaining. Includes a separate formal living room, separate formal dining room and a large family room with wood burning fireplace and vaulted ceiling with beams that opens up to a well -appointed kitchen with breakfast area and bar seating. The primary suite is a private haven, complete with a large en-suite bath and large his and her walk in closets. A bonus room over the garage provides extra space for guest, an office or recreation. Step outside to a large deck overlooking the beautiful pool and spa framed by mature trees and lush greenery in a private setting. This home combines graceful living with the beauty of the island lifestyle.
Contact an agent
Home facts
- Year built:1987
- Listing ID #:1655330
- Added:72 day(s) ago
- Updated:September 27, 2025 at 08:54 PM
Rooms and interior
- Bedrooms:4
- Total bathrooms:4
- Full bathrooms:4
- Living area:3,495 sq. ft.
Heating and cooling
- Cooling:Central Air, Electric, Heat Pump
- Heating:Central, Electric, Heat Pump
Structure and exterior
- Roof:Asphalt
- Year built:1987
- Building area:3,495 sq. ft.
- Lot area:0.95 Acres
Schools
- High school:Glynn Academy
- Middle school:Glynn Middle
- Elementary school:Oglethorpe
Utilities
- Water:Private, Public, Well
- Sewer:Septic Tank
Finances and disclosures
- Price:$1,325,000
- Price per sq. ft.:$379.11
- Tax amount:$4,030 (2024)
New listings near 141 Hampton Point Drive
- New
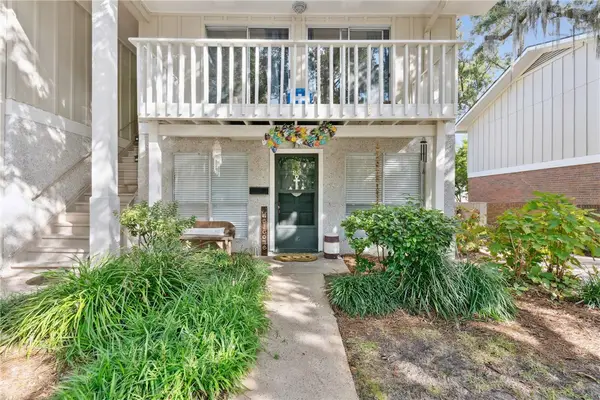 $311,500Active1 beds 1 baths616 sq. ft.
$311,500Active1 beds 1 baths616 sq. ft.800 Mallery Street #J-89, St Simons Island, GA 31522
MLS# 1656919Listed by: KELLER WILLIAMS REALTY GOLDEN ISLES - New
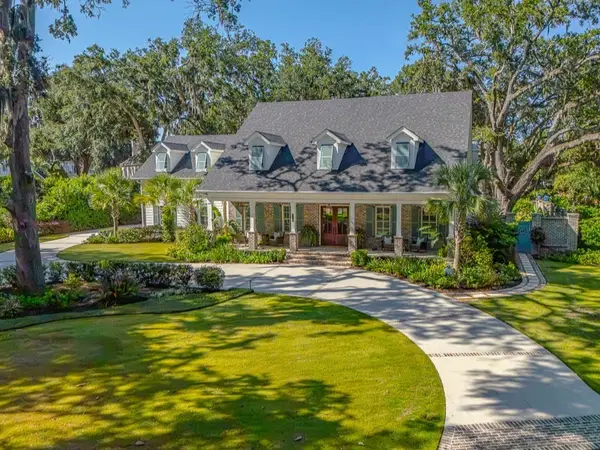 $2,349,000Active5 beds 6 baths4,406 sq. ft.
$2,349,000Active5 beds 6 baths4,406 sq. ft.188 Merion, St Simons Island, GA 31522
MLS# 1656860Listed by: DUCKWORTH PROPERTIES BWK - New
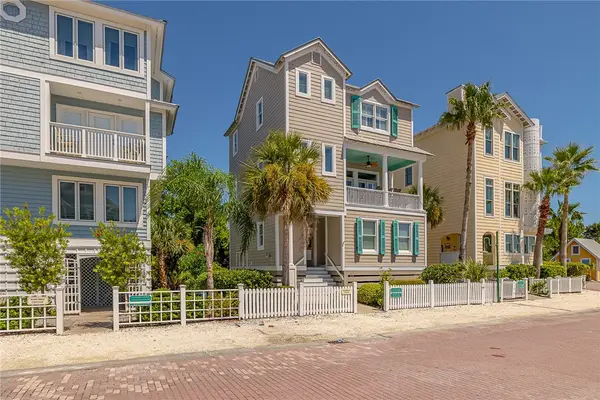 $1,850,000Active3 beds 4 baths2,578 sq. ft.
$1,850,000Active3 beds 4 baths2,578 sq. ft.6 Coast Cottage Lane, St Simons Island, GA 31522
MLS# 1656990Listed by: BHHS HODNETT COOPER REAL ESTATE - New
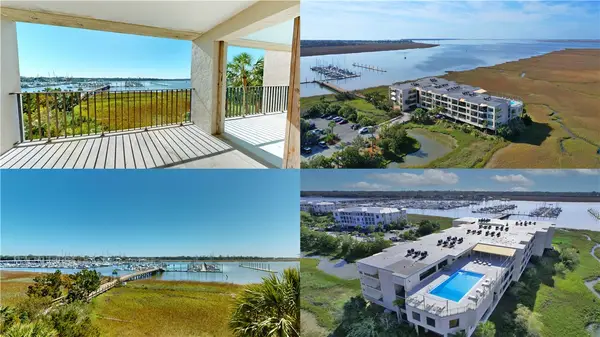 $365,000Active2 beds 2 baths1,433 sq. ft.
$365,000Active2 beds 2 baths1,433 sq. ft.1 Marina Drive #306A & 306B, St Simons Island, GA 31522
MLS# 1656991Listed by: KELLER WILLIAMS REALTY GOLDEN ISLES - New
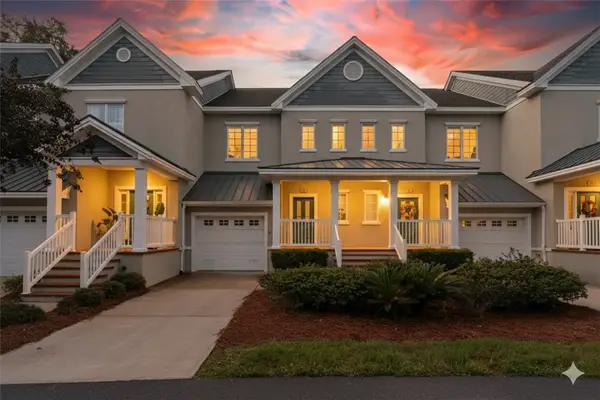 $425,000Active2 beds 3 baths1,800 sq. ft.
$425,000Active2 beds 3 baths1,800 sq. ft.46 Limeburn Drive, St Simons Island, GA 31522
MLS# 1656996Listed by: KELLER WILLIAMS REALTY GOLDEN ISLES - New
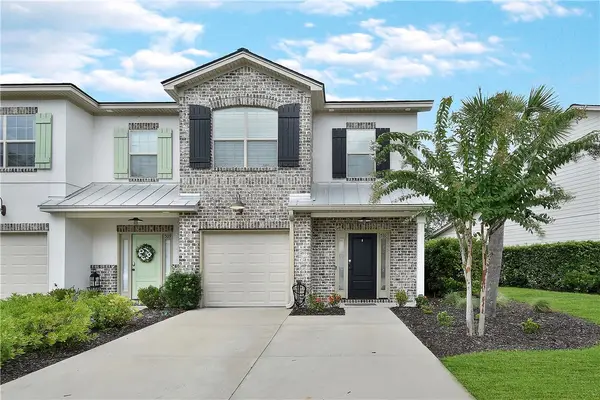 $636,000Active3 beds 3 baths2,024 sq. ft.
$636,000Active3 beds 3 baths2,024 sq. ft.510 Mariners Circle, St Simons Island, GA 31522
MLS# 1656980Listed by: FENDIG REALTY, INC. - New
 $625,000Active3 beds 3 baths1,575 sq. ft.
$625,000Active3 beds 3 baths1,575 sq. ft.1105 Plantation Point Drive, St. Simons, GA 31522
MLS# 10612964Listed by: HODNETT COOPER REAL ESTATE,IN - New
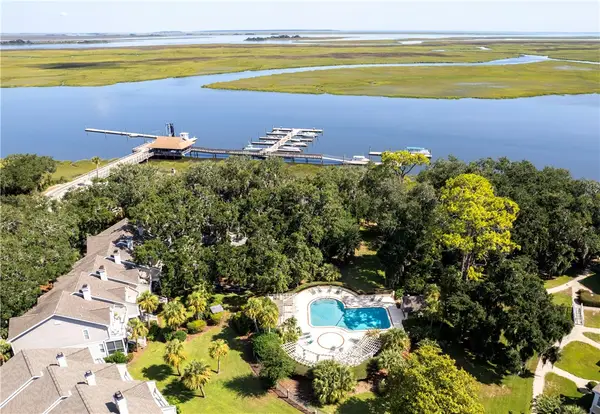 $625,000Active3 beds 3 baths1,575 sq. ft.
$625,000Active3 beds 3 baths1,575 sq. ft.1105 Plantation Point Drive, St Simons Island, GA 31522
MLS# 1656940Listed by: BHHS HODNETT COOPER REAL ESTATE - New
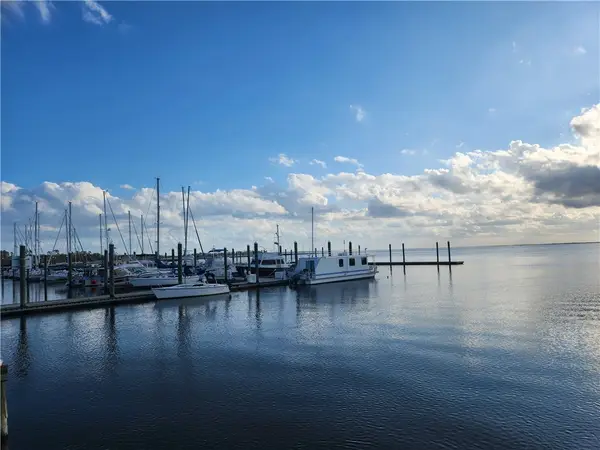 $39,900Active-- beds -- baths
$39,900Active-- beds -- baths100 Marina Drive, St Simons Island, GA 31522
MLS# 1656977Listed by: ENGEL & VOLKERS GOLDEN ISLES - New
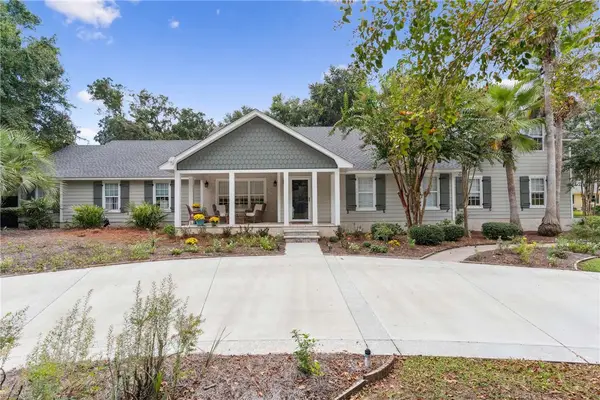 $1,295,000Active4 beds 5 baths3,670 sq. ft.
$1,295,000Active4 beds 5 baths3,670 sq. ft.311 Dunbarton Drive, St Simons Island, GA 31522
MLS# 1656891Listed by: KELLER WILLIAMS REALTY GOLDEN ISLES
