15 Bay Tree Court W, Saint Simons Island, GA 31522
Local realty services provided by:ERA Kings Bay Realty
Upcoming open houses
- Thu, Oct 0911:00 am - 01:00 pm
Listed by:carol pollock
Office:golden isles realty
MLS#:1655302
Source:GA_GIAR
Price summary
- Price:$499,900
- Price per sq. ft.:$362.77
- Monthly HOA dues:$153.33
About this home
Bay Tree is a popular choice for many! These properties rarely come on the market and are ideal for those looking to downsize or seeking a second home. This home features a single-level layout with several outdoor spaces perfect for enjoying the outdoors. Recently, the interior has seen numerous updates, including new kitchen countertops w/ soft-close cabinetry, backsplashes, appliances, and flooring. Also, the kitchen has been opened up to the dining area to provide an open floor plan. Both bathrooms have been updated with new vanities & commodes. The living area and master suite provide access to a generously sized screened porch that overlooks a little creek and a portion of the 50-acre green space, which is perfect for walking or biking. The home includes three bedrooms and two full bathrooms. The primary suite features a walk-in closet and a spacious walk-in shower. The sellers are relocating for work and were unable to complete a few finishing touches like light fixtures and replacing the fogged windows. The home is priced accordingly, allowing the new buyer to add their personal touches. The HOA dues are $273 per month, covering lawn maintenance, irrigation, and the upkeep of the 50 acres of green space
Contact an agent
Home facts
- Year built:1986
- Listing ID #:1655302
- Added:75 day(s) ago
- Updated:September 29, 2025 at 08:14 PM
Rooms and interior
- Bedrooms:3
- Total bathrooms:2
- Full bathrooms:2
- Living area:1,378 sq. ft.
Heating and cooling
- Cooling:Electric
- Heating:Electric, Heat Pump
Structure and exterior
- Roof:Asphalt
- Year built:1986
- Building area:1,378 sq. ft.
- Lot area:0.15 Acres
Schools
- High school:Glynn Academy
- Middle school:Glynn Middle
- Elementary school:Oglethorpe
Utilities
- Water:Public
- Sewer:Public Sewer, Sewer Available, Sewer Connected
Finances and disclosures
- Price:$499,900
- Price per sq. ft.:$362.77
- Tax amount:$573 (2024)
New listings near 15 Bay Tree Court W
- New
 $625,000Active1.66 Acres
$625,000Active1.66 Acres1309 Pikes Bluff Road, St Simons Island, GA 31522
MLS# 1656870Listed by: FREDERICA REALTY - New
 $2,349,000Active5 beds 6 baths4,406 sq. ft.
$2,349,000Active5 beds 6 baths4,406 sq. ft.188 Merion, St. Simons, GA 31522
MLS# 10614513Listed by: Duckworth Properties - New
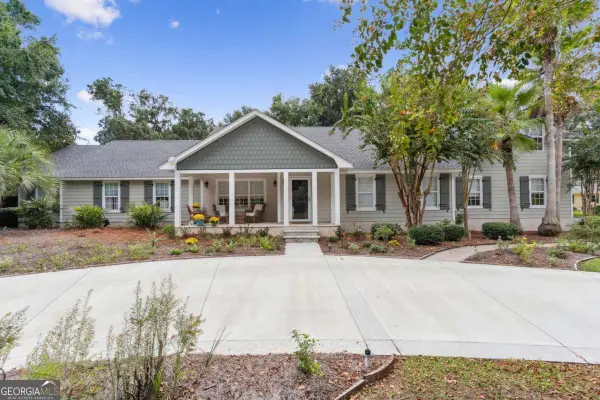 $1,295,000Active4 beds 5 baths3,670 sq. ft.
$1,295,000Active4 beds 5 baths3,670 sq. ft.311 Dunbarton Drive, St. Simons, GA 31522
MLS# 10613977Listed by: Keller Williams Golden Isles - New
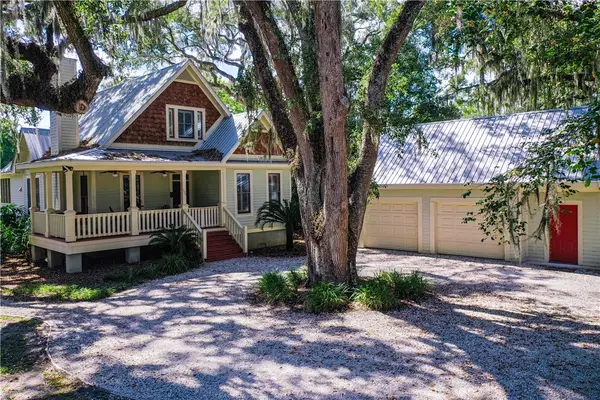 $1,195,000Active4 beds 3 baths2,003 sq. ft.
$1,195,000Active4 beds 3 baths2,003 sq. ft.104 Youngwood Drive, St Simons Island, GA 31522
MLS# 1656946Listed by: COMPASS360 REALTY, INC. - New
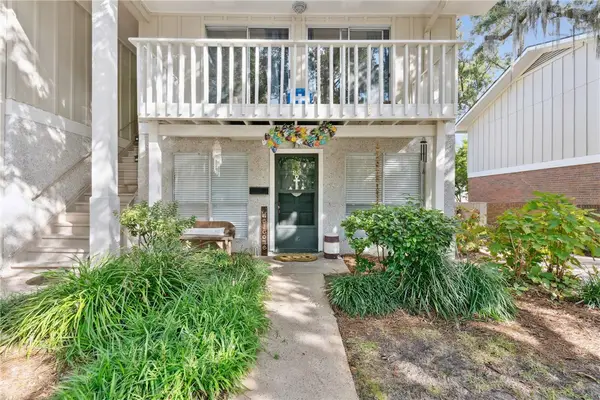 $311,500Active1 beds 1 baths616 sq. ft.
$311,500Active1 beds 1 baths616 sq. ft.800 Mallery Street #J-89, St Simons Island, GA 31522
MLS# 1656919Listed by: KELLER WILLIAMS REALTY GOLDEN ISLES - New
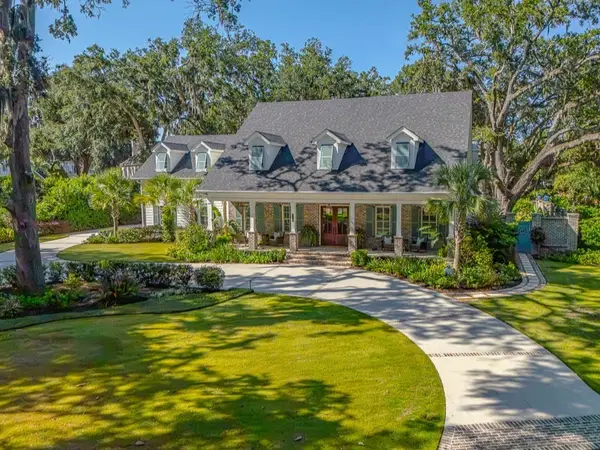 $2,349,000Active5 beds 6 baths4,406 sq. ft.
$2,349,000Active5 beds 6 baths4,406 sq. ft.188 Merion, St Simons Island, GA 31522
MLS# 1656860Listed by: DUCKWORTH PROPERTIES BWK - New
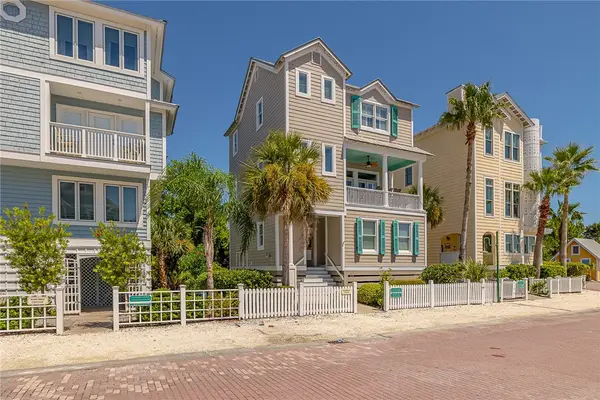 $1,850,000Active3 beds 4 baths2,578 sq. ft.
$1,850,000Active3 beds 4 baths2,578 sq. ft.6 Coast Cottage Lane, St Simons Island, GA 31522
MLS# 1656990Listed by: BHHS HODNETT COOPER REAL ESTATE - New
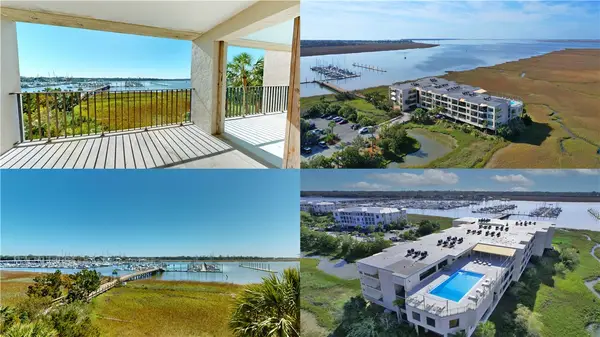 $365,000Active2 beds 2 baths1,433 sq. ft.
$365,000Active2 beds 2 baths1,433 sq. ft.1 Marina Drive #306A & 306B, St Simons Island, GA 31522
MLS# 1656991Listed by: KELLER WILLIAMS REALTY GOLDEN ISLES - New
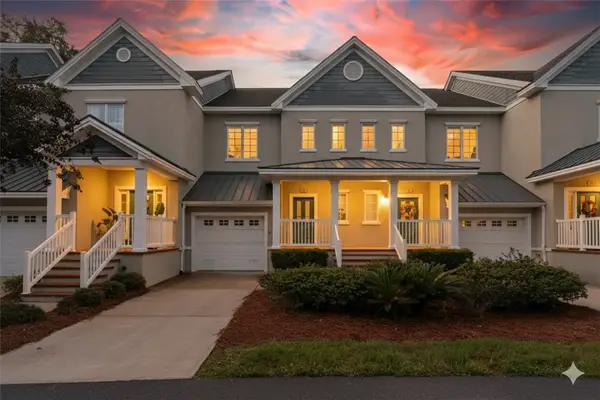 $425,000Active2 beds 3 baths1,800 sq. ft.
$425,000Active2 beds 3 baths1,800 sq. ft.46 Limeburn Drive, St Simons Island, GA 31522
MLS# 1656996Listed by: KELLER WILLIAMS REALTY GOLDEN ISLES - New
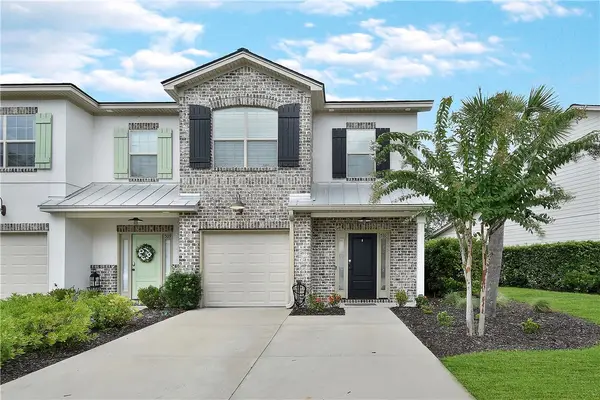 $636,000Active3 beds 3 baths2,024 sq. ft.
$636,000Active3 beds 3 baths2,024 sq. ft.510 Mariners Circle, St Simons Island, GA 31522
MLS# 1656980Listed by: FENDIG REALTY, INC.
