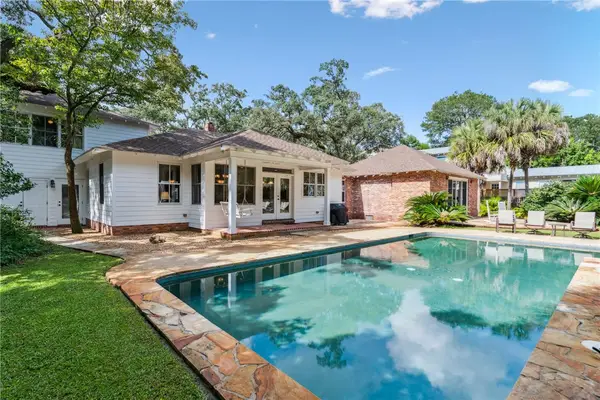248 Tennessee Avenue, Saint Simons Island, GA 31522
Local realty services provided by:ERA Kings Bay Realty
Listed by:dana gardner
Office:gardnerkeim coastal realty
MLS#:1657017
Source:GA_GIAR
Price summary
- Price:$750,000
- Price per sq. ft.:$457.88
About this home
Nestled beneath a stunning oak canopy in the golf-cart friendly neighborhood of St. Simons Heights, this thoughtfully remodeled board-and-batten, one-level cottage is a quaint island gem. Tucked away on a quiet street, the home offers both peace and convenience, just moments from shopping, some of the island’s best dining, and only a short ride to the beach and Pier Village.
Inside, you’ll find easy one-level living with a bright, open layout. The kitchen has been completely reimagined and now flows seamlessly into the living room with a cozy fireplace. Freshly designed with clean lines and Craftsman-style trim throughout, the home is finished with beautiful engineered hardwood floors that add warmth and style to every space. Both baths are brand new, and a sunroom/den addition at the rear of the home is a lovely extension of the living space and overlooks the lush, tropical backyard.
Step outside to enjoy the covered and uncovered patio spaces, fire pit, and landscaped yard—an ideal space for entertaining friends and neighbors. There’s a spacious garden shed and even room to add a pool if you wish. The home also features a one-car garage for convenience and storage.
Lovingly cared for and stylishly updated, this cottage is move-in ready and offers the best of island living. Don’t miss your chance to make this charming retreat your own!
Contact an agent
Home facts
- Year built:1979
- Listing ID #:1657017
- Added:3 day(s) ago
- Updated:October 03, 2025 at 05:49 PM
Rooms and interior
- Bedrooms:3
- Total bathrooms:2
- Full bathrooms:2
- Living area:1,638 sq. ft.
Heating and cooling
- Cooling:Electric, Heat Pump
- Heating:Electric, Heat Pump
Structure and exterior
- Roof:Asphalt, Pitched
- Year built:1979
- Building area:1,638 sq. ft.
- Lot area:0.22 Acres
Schools
- High school:Glynn Academy
- Middle school:Glynn Middle
- Elementary school:St. Simons
Utilities
- Water:Public
- Sewer:Public Sewer, Sewer Available, Sewer Connected
Finances and disclosures
- Price:$750,000
- Price per sq. ft.:$457.88
- Tax amount:$4,838 (2024)
New listings near 248 Tennessee Avenue
- New
 $2,190,000Active5 beds 4 baths4,390 sq. ft.
$2,190,000Active5 beds 4 baths4,390 sq. ft.625 May Joe Street, St Simons Island, GA 31522
MLS# 1657034Listed by: ENGEL & VOLKERS GOLDEN ISLES - New
 $699,000Active2 beds 2 baths1,002 sq. ft.
$699,000Active2 beds 2 baths1,002 sq. ft.1440 Ocean Boulevard #225, St. Simons, GA 31522
MLS# 10617093Listed by: HODNETT COOPER REAL ESTATE,IN - New
 $3,995,000Active4 beds 5 baths5,232 sq. ft.
$3,995,000Active4 beds 5 baths5,232 sq. ft.255 Saint Annie's Lane, St Simons Island, GA 31522
MLS# 1656894Listed by: FREDERICA REALTY - New
 $1,650,000Active4 beds 4 baths3,352 sq. ft.
$1,650,000Active4 beds 4 baths3,352 sq. ft.180 Rice Mill, St. Simons, GA 31522
MLS# 10616214Listed by: HODNETT COOPER REAL ESTATE,IN - New
 $750,000Active3 beds 2 baths1,638 sq. ft.
$750,000Active3 beds 2 baths1,638 sq. ft.248 Tennessee Avenue, St. Simons, GA 31522
MLS# 10615100Listed by: Gardner Keim Coastal Realty - Open Sat, 10am to 12pmNew
 $1,600,000Active4 beds 5 baths
$1,600,000Active4 beds 5 baths210 Settlers Road, St. Simons, GA 31522
MLS# 10615250Listed by: DeLoach Sotheby's Intl. Realty - New
 $1,499,000Active3 beds 4 baths2,391 sq. ft.
$1,499,000Active3 beds 4 baths2,391 sq. ft.10 Fern Lane, St. Simons, GA 31522
MLS# 10615883Listed by: Duckworth Properties - New
 $539,900Active3 beds 3 baths1,740 sq. ft.
$539,900Active3 beds 3 baths1,740 sq. ft.303 Mariners Circle, St. Simons, GA 31522
MLS# 10615091Listed by: Duckworth Properties - New
 $850,000Active3 beds 4 baths1,930 sq. ft.
$850,000Active3 beds 4 baths1,930 sq. ft.1308 Oak Street, St Simons Island, GA 31522
MLS# 1657049Listed by: FENDIG REALTY, INC.
