287 Villager Drive, Saint Simons Island, GA 31522
Local realty services provided by:ERA Kings Bay Realty
Listed by:christine pierce
Office:gardnerkeim coastal realty
MLS#:1653862
Source:GA_GIAR
Price summary
- Price:$640,000
- Price per sq. ft.:$300.75
- Monthly HOA dues:$27.08
About this home
Welcome to your dream retreat on St. Simons Island! This beautifully maintained 4-bedroom, 3.5-bathroom homes offers the perfect blend of cottage charm and modern comfort. Nestled in a serene neighborhood, the home features a spacious main floor master suite, beautiful wood floor throughout, and a modern, like-new kitchen.
The landing at the top of the stairs is the perfect flex space. Perfect for a home office, separate den or exercise space. Ample closets and storage among the three bedrooms, with one bedroom that could be considered a second master.
Enjoy multiple outdoor spaces perfect for entertaining or relaxing - whether its gathering around the gas fire pit, dining al fresco under the pergola or sipping morning coffee on the porch. The freshly landscaped flower beds and new sod in the front yard is a true highlight, thoughtfully designed with curb appeal in mind. The back yard is easy to enjoy and maintain being fully fenced and laid with turf!
Seller has cleaned and resealed all AC ducts, added a full gutter system and a water purification system. With the rest of the home being like-new, it is move-in ready!
The mid-island location blends convenience and tranquility! This home offers quick access to shopping, dining, bike paths and everyday essentials, yet you'll feel worlds apart from the hustle and bustle, tucked into a peaceful setting, providing privacy and a sense of retreat! You have to see it to appreciate all the wonderful features of this home. Call for an appointment today.
Contact an agent
Home facts
- Year built:2019
- Listing ID #:1653862
- Added:140 day(s) ago
- Updated:September 28, 2025 at 04:40 AM
Rooms and interior
- Bedrooms:4
- Total bathrooms:4
- Full bathrooms:3
- Half bathrooms:1
- Living area:2,128 sq. ft.
Heating and cooling
- Cooling:Central Air, Electric
- Heating:Central, Electric
Structure and exterior
- Roof:Asphalt
- Year built:2019
- Building area:2,128 sq. ft.
- Lot area:0.14 Acres
Schools
- High school:Glynn Academy
- Middle school:Glynn Middle
- Elementary school:Oglethorpe
Utilities
- Water:Public
- Sewer:Public Sewer, Sewer Available, Sewer Connected
Finances and disclosures
- Price:$640,000
- Price per sq. ft.:$300.75
- Tax amount:$5,232
New listings near 287 Villager Drive
- New
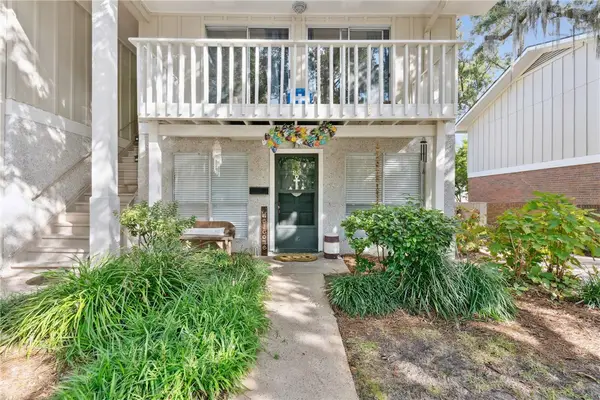 $311,500Active1 beds 1 baths616 sq. ft.
$311,500Active1 beds 1 baths616 sq. ft.800 Mallery Street #J-89, St Simons Island, GA 31522
MLS# 1656919Listed by: KELLER WILLIAMS REALTY GOLDEN ISLES - New
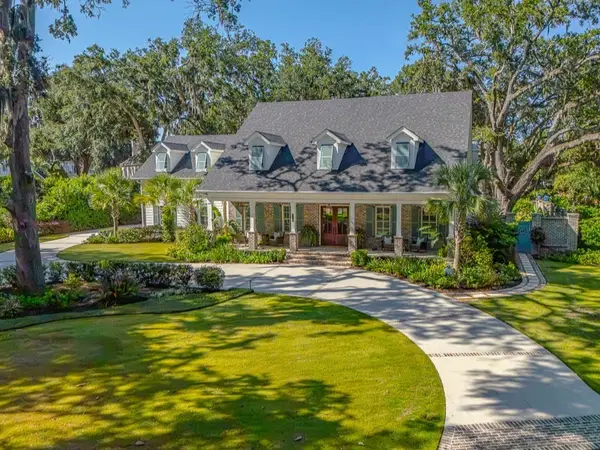 $2,349,000Active5 beds 6 baths4,406 sq. ft.
$2,349,000Active5 beds 6 baths4,406 sq. ft.188 Merion, St Simons Island, GA 31522
MLS# 1656860Listed by: DUCKWORTH PROPERTIES BWK - New
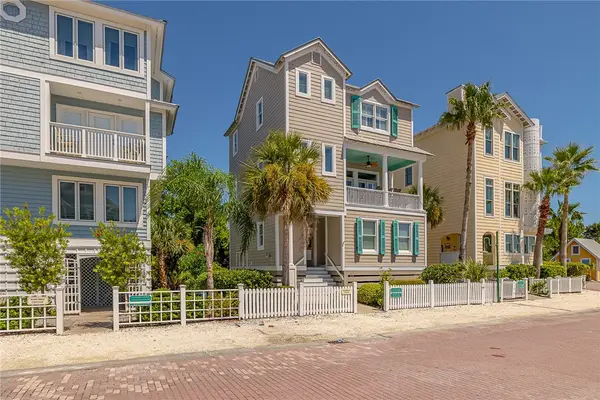 $1,850,000Active3 beds 4 baths2,578 sq. ft.
$1,850,000Active3 beds 4 baths2,578 sq. ft.6 Coast Cottage Lane, St Simons Island, GA 31522
MLS# 1656990Listed by: BHHS HODNETT COOPER REAL ESTATE - New
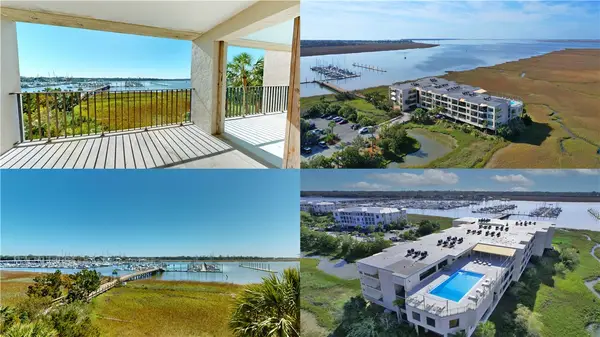 $365,000Active2 beds 2 baths1,433 sq. ft.
$365,000Active2 beds 2 baths1,433 sq. ft.1 Marina Drive #306A & 306B, St Simons Island, GA 31522
MLS# 1656991Listed by: KELLER WILLIAMS REALTY GOLDEN ISLES - New
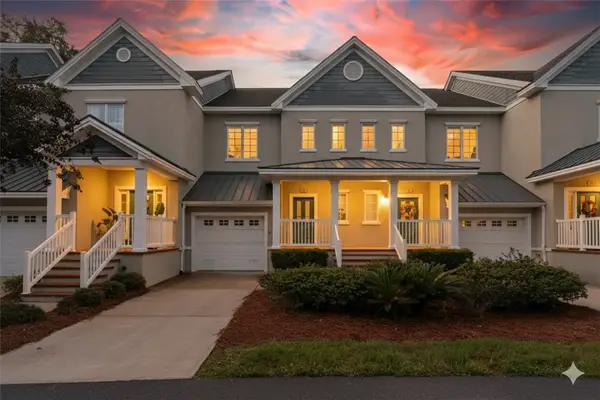 $425,000Active2 beds 3 baths1,800 sq. ft.
$425,000Active2 beds 3 baths1,800 sq. ft.46 Limeburn Drive, St Simons Island, GA 31522
MLS# 1656996Listed by: KELLER WILLIAMS REALTY GOLDEN ISLES - New
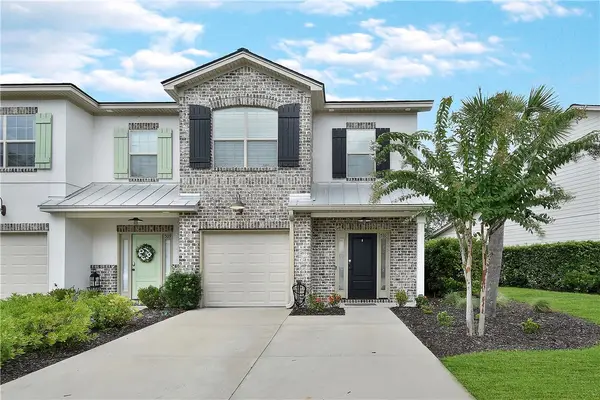 $636,000Active3 beds 3 baths2,024 sq. ft.
$636,000Active3 beds 3 baths2,024 sq. ft.510 Mariners Circle, St Simons Island, GA 31522
MLS# 1656980Listed by: FENDIG REALTY, INC. - New
 $625,000Active3 beds 3 baths1,575 sq. ft.
$625,000Active3 beds 3 baths1,575 sq. ft.1105 Plantation Point Drive, St. Simons, GA 31522
MLS# 10612964Listed by: HODNETT COOPER REAL ESTATE,IN - New
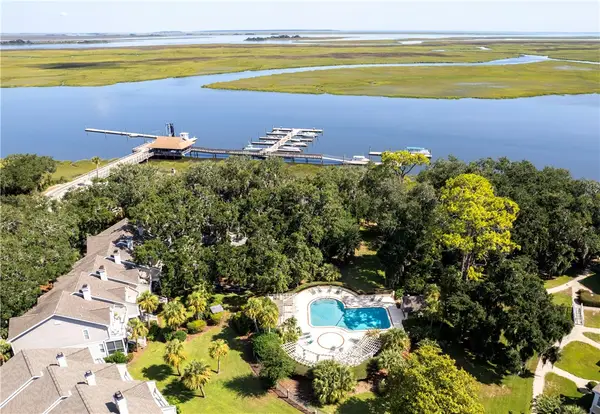 $625,000Active3 beds 3 baths1,575 sq. ft.
$625,000Active3 beds 3 baths1,575 sq. ft.1105 Plantation Point Drive, St Simons Island, GA 31522
MLS# 1656940Listed by: BHHS HODNETT COOPER REAL ESTATE - New
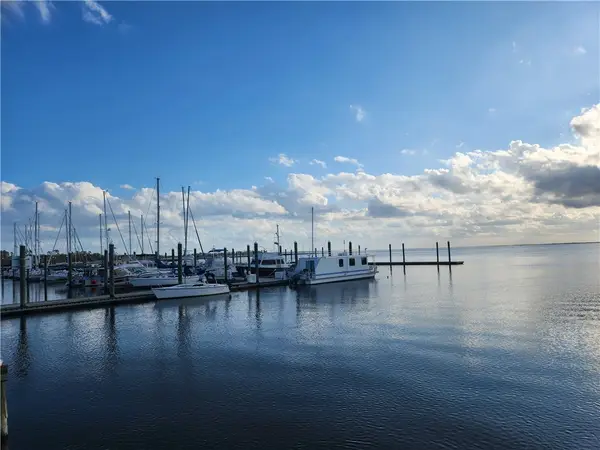 $39,900Active-- beds -- baths
$39,900Active-- beds -- baths100 Marina Drive, St Simons Island, GA 31522
MLS# 1656977Listed by: ENGEL & VOLKERS GOLDEN ISLES - New
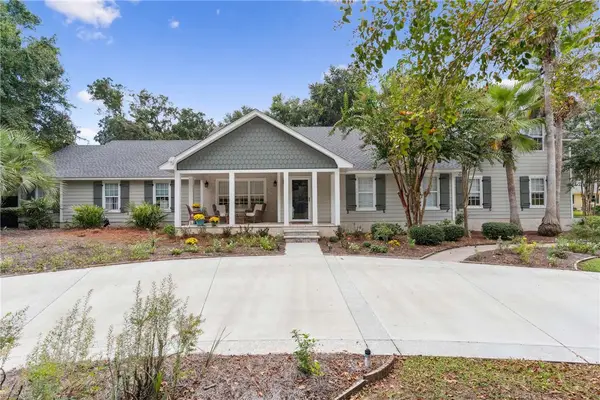 $1,295,000Active4 beds 5 baths3,670 sq. ft.
$1,295,000Active4 beds 5 baths3,670 sq. ft.311 Dunbarton Drive, St Simons Island, GA 31522
MLS# 1656891Listed by: KELLER WILLIAMS REALTY GOLDEN ISLES
