893 Wimbledon Drive, Saint Simons Island, GA 31522
Local realty services provided by:ERA Kings Bay Realty
Listed by:rachel fitzpatrick
Office:keller williams realty golden isles
MLS#:1654491
Source:GA_GIAR
Price summary
- Price:$320,000
- Price per sq. ft.:$206.45
- Monthly HOA dues:$344.67
About this home
Tucked beneath a canopy of majestic oak trees in a peaceful mid-north location on St. Simons Island, 893 Wimbledon Drive offers the perfect retreat for those seeking the relaxed lifestyle that coastal living offers. This spacious 3 bedroom, 3 bathroom condo is ideally positioned to enjoy all that island life has to offer—just 15 minutes to the beach and a quick hop to beloved local restaurants, shopping, and entertainment. Step inside and be welcomed by cathedral ceilings that fill the living space with natural light, creating a bright and inviting atmosphere. The main level features two bedrooms (one is a secondary suite) and two full bathrooms, while the upper level boasts a large primary suite with a private sunroom, perfect for morning coffee. The kitchen has partial updates, which includes stainless appliances and granite countertops. The living room and dining areas are beautifully lit with natural light and offer an access to the back porch. Major improvements have already been taken care of: The roof is approximately 11 years old, the HVAC was replaced in 2022, and the water heater and dishwasher were just replaced prior to listing. This is an excellent opportunity to invest in a timeless location at a great value. Other things to note: Located just 25 minutes from the Federal Law Enforcement Training Center (FLETC); schools include Oglethorpe Point Elementary, Glynn Middle, and Glynn Academy; various memberships are available through the Sea Palms West Association (pool, golf, etc). Whether you’re searching for a full-time residence, vacation home, or investment property, 893 Wimbledon Drive offers space, serenity, and endless potential on Georgia’s treasured coast.
Contact an agent
Home facts
- Year built:1984
- Listing ID #:1654491
- Added:112 day(s) ago
- Updated:September 27, 2025 at 07:57 AM
Rooms and interior
- Bedrooms:3
- Total bathrooms:3
- Full bathrooms:3
- Living area:1,550 sq. ft.
Heating and cooling
- Cooling:Central Air, Electric
- Heating:Electric, Heat Pump
Structure and exterior
- Year built:1984
- Building area:1,550 sq. ft.
Schools
- High school:Glynn Academy
- Middle school:Glynn Middle
- Elementary school:Oglethorpe
Utilities
- Water:Public
- Sewer:Public Sewer, Sewer Available, Sewer Connected
Finances and disclosures
- Price:$320,000
- Price per sq. ft.:$206.45
- Tax amount:$2,398 (2024)
New listings near 893 Wimbledon Drive
- New
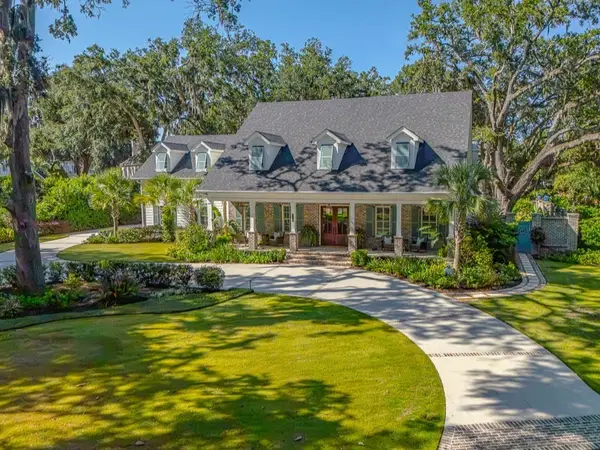 $2,349,000Active5 beds 6 baths4,406 sq. ft.
$2,349,000Active5 beds 6 baths4,406 sq. ft.188 Merion, St Simons Island, GA 31522
MLS# 1656860Listed by: DUCKWORTH PROPERTIES BWK - New
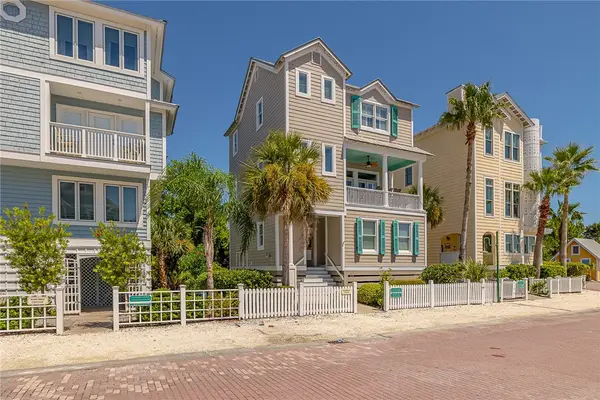 $1,850,000Active3 beds 4 baths2,578 sq. ft.
$1,850,000Active3 beds 4 baths2,578 sq. ft.6 Coast Cottage Lane, St Simons Island, GA 31522
MLS# 1656990Listed by: BHHS HODNETT COOPER REAL ESTATE - New
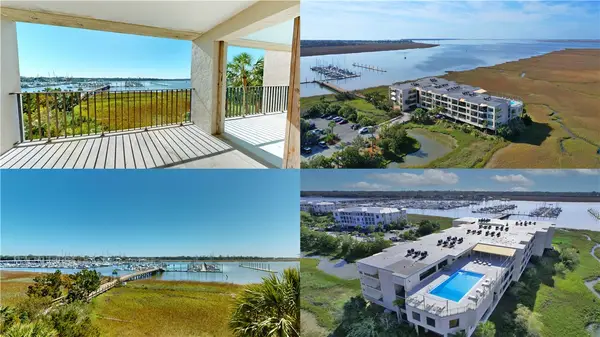 $365,000Active2 beds 2 baths1,433 sq. ft.
$365,000Active2 beds 2 baths1,433 sq. ft.1 Marina Drive #306A & 306B, St Simons Island, GA 31522
MLS# 1656991Listed by: KELLER WILLIAMS REALTY GOLDEN ISLES - New
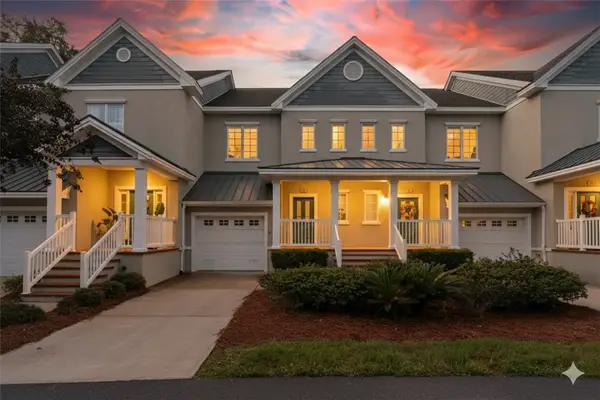 $425,000Active2 beds 3 baths1,800 sq. ft.
$425,000Active2 beds 3 baths1,800 sq. ft.46 Limeburn Drive, St Simons Island, GA 31522
MLS# 1656996Listed by: KELLER WILLIAMS REALTY GOLDEN ISLES - New
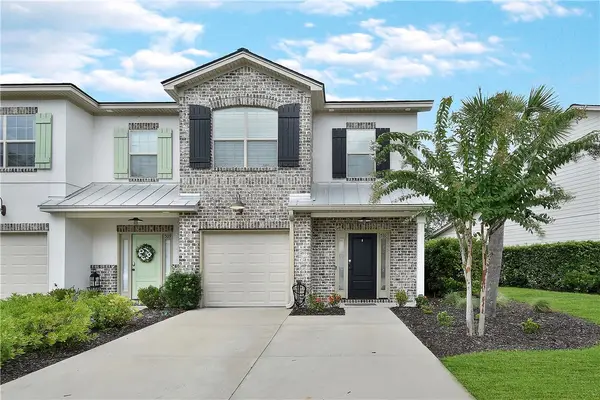 $636,000Active3 beds 3 baths2,024 sq. ft.
$636,000Active3 beds 3 baths2,024 sq. ft.510 Mariners Circle, St Simons Island, GA 31522
MLS# 1656980Listed by: FENDIG REALTY, INC. - New
 $625,000Active3 beds 3 baths1,575 sq. ft.
$625,000Active3 beds 3 baths1,575 sq. ft.1105 Plantation Point Drive, St. Simons, GA 31522
MLS# 10612964Listed by: HODNETT COOPER REAL ESTATE,IN - New
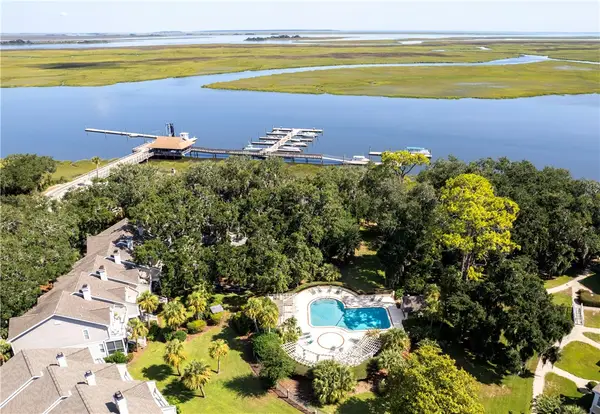 $625,000Active3 beds 3 baths1,575 sq. ft.
$625,000Active3 beds 3 baths1,575 sq. ft.1105 Plantation Point Drive, St Simons Island, GA 31522
MLS# 1656940Listed by: BHHS HODNETT COOPER REAL ESTATE - New
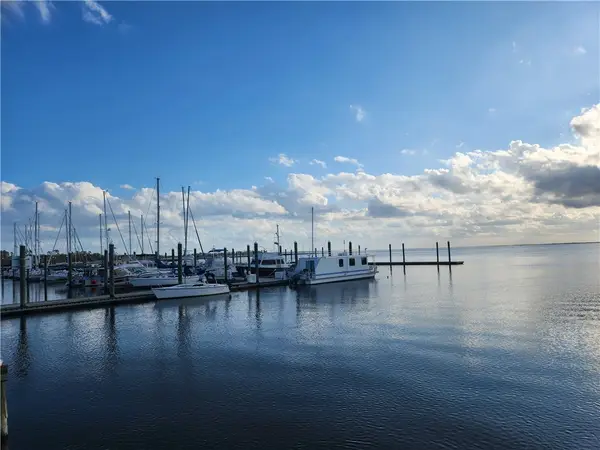 $39,900Active-- beds -- baths
$39,900Active-- beds -- baths100 Marina Drive, St Simons Island, GA 31522
MLS# 1656977Listed by: ENGEL & VOLKERS GOLDEN ISLES - New
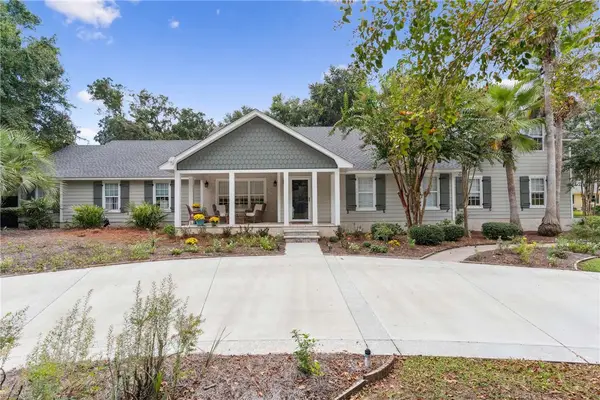 $1,295,000Active4 beds 5 baths3,670 sq. ft.
$1,295,000Active4 beds 5 baths3,670 sq. ft.311 Dunbarton Drive, St Simons Island, GA 31522
MLS# 1656891Listed by: KELLER WILLIAMS REALTY GOLDEN ISLES - Open Thu, 11am to 1pmNew
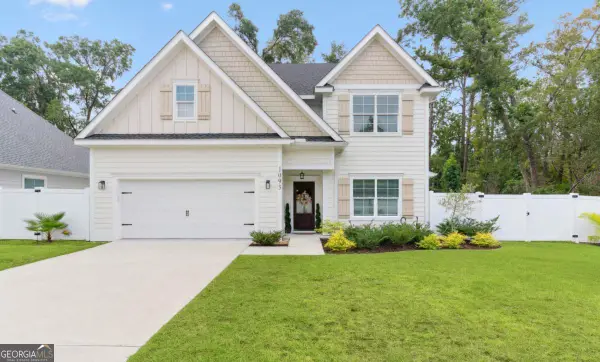 $750,000Active4 beds 3 baths2,470 sq. ft.
$750,000Active4 beds 3 baths2,470 sq. ft.1093 Captains Cove Way, St. Simons, GA 31522
MLS# 10611845Listed by: HODNETT COOPER REAL ESTATE,IN
