1072 Sea Palms West Drive, St. Simons, GA 31522
Local realty services provided by:ERA Sunrise Realty
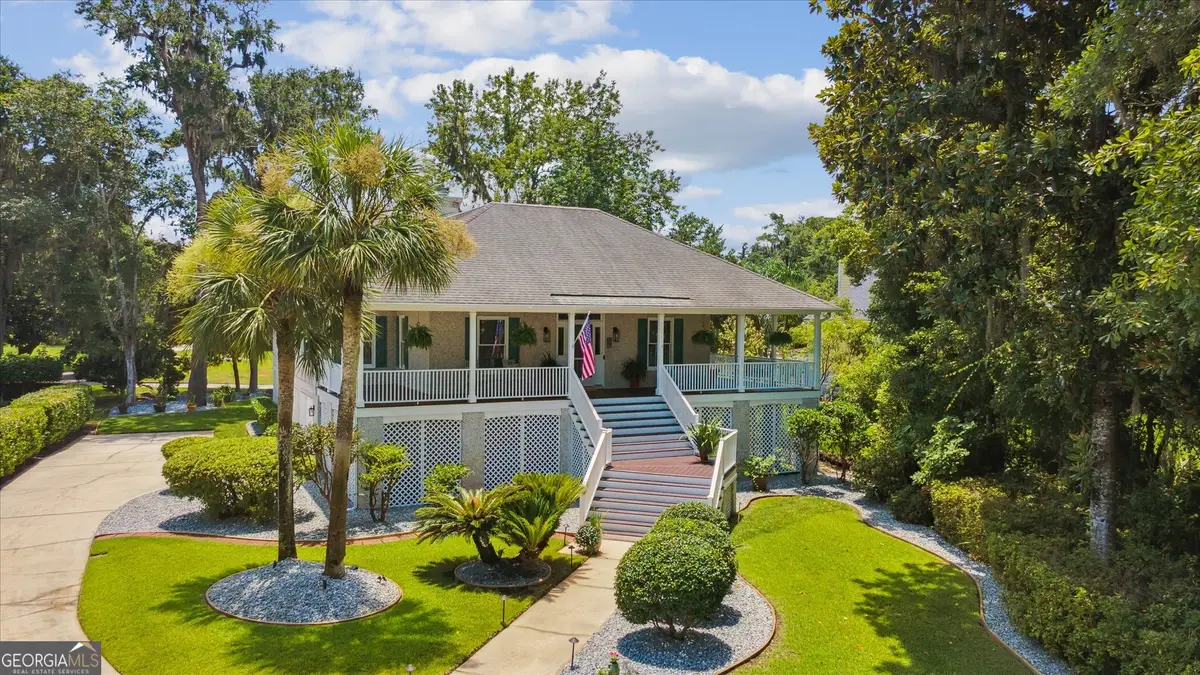
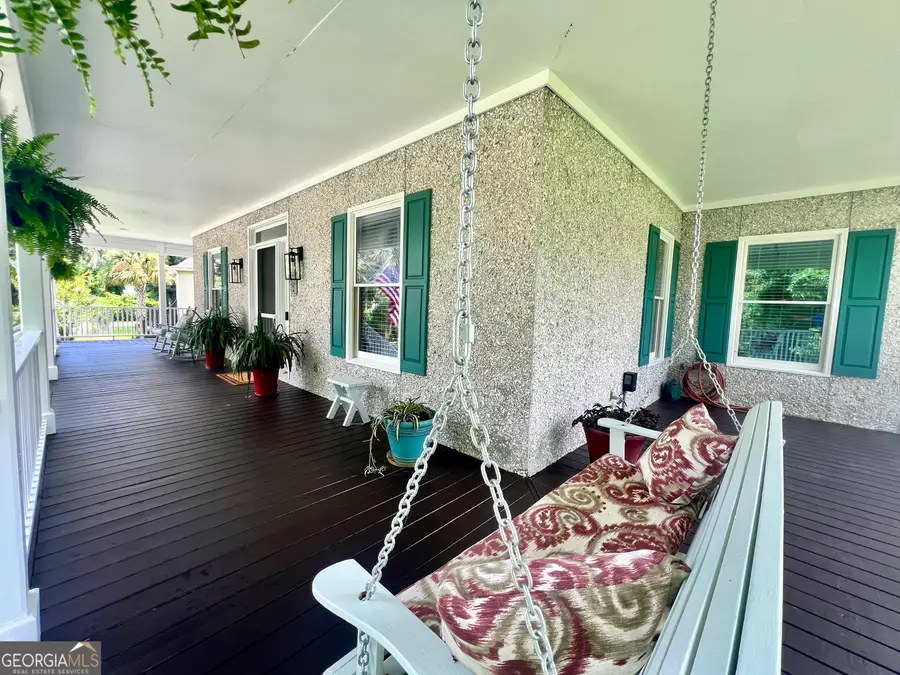
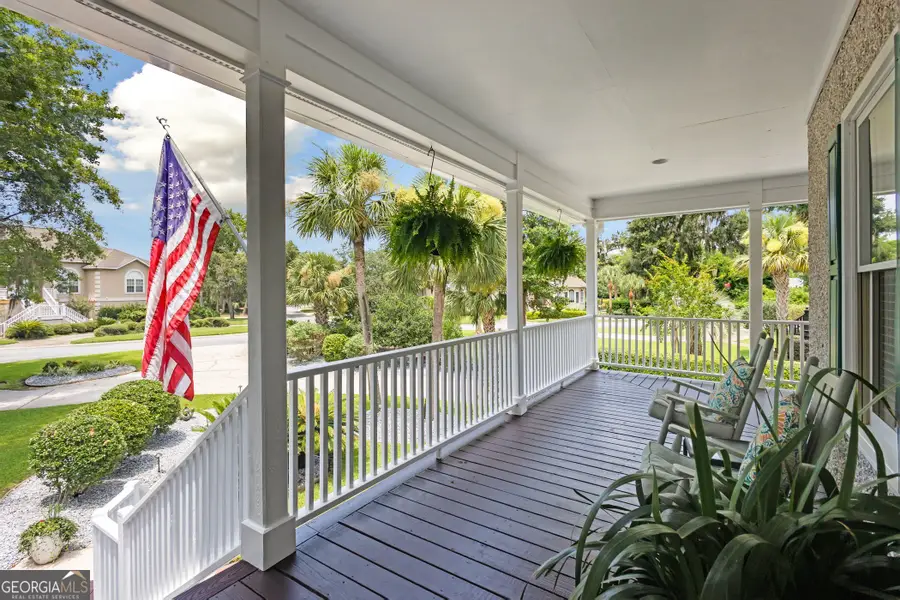
Listed by:susan evans229-315-3653
Office:susan evans realty llc
MLS#:10586471
Source:METROMLS
Price summary
- Price:$799,000
- Price per sq. ft.:$319.34
- Monthly HOA dues:$149.08
About this home
"The Enclave" at Sea Palms West, where nature meets luxury! This stunning Tabby Style home overlooks a well-maintained and beautiful green space, a former 9-hole golf course. The residence boasts professional landscaping that sets the stage for this breathtaking home. Private drive leading to a spacious double garage, crescent drive for guests. Relax on the inviting wrap-around porch, complete with an outdoor swing, your new favorite spot! The foyer opens to a flex space perfect for a den, previously used as a dining room. Thoughtfully designed split floor plan: 2 beds & 1 bath on one side. Living room with vaulted ceilings & gas log fireplace, screened-in porch, open deck for grilling, and other entry to dining area & kitchen. Kitchen Features Include: New quartz countertops-Stylish dry bar with 2 coolers, perfect for hosting! Ample storage with lighted glass front cabinets to highlight, walk-in pantry, Refrigerator, gas stove, dishwasher, stainless steel appliances, plantation shutters for a light-filtering finish! Owners Suite: Breathtaking views to start and end your day, elegant tray ceiling elevates the space, Spacious walk-in closet with custom shelving, Dual vanities-Jacuzzi and a separate custom tiled shower This is pure bliss. Your Full Basement that checks all the boxes: plumbing that can be accessed to add a sink or half bath, 2-car parking equipped with remote doors. Dedicated workshop & multi-purpose space for all your DIY dreams- 20x20 heated & cooled room overlooking the green space. Serene view for home office-gym or climate-controlled storage with exterior access. The private well provides water to the irrigation system. This home combines charm and functionality, making it perfect for your next chapter! The Enclave is situated near the Sea Palms golf course and resort amenities. The Enclave features a 3-mile cart path used for walking, jogging, and biking. Schedule your private tour today and step into the life of luxury @ Mid-Island location! https://www.glynncounty.org/623/New-Resident https://www.glynncounty.org/58/Community-Links https://flygcairports.com/
Contact an agent
Home facts
- Year built:1995
- Listing Id #:10586471
- Updated:August 20, 2025 at 11:35 AM
Rooms and interior
- Bedrooms:3
- Total bathrooms:2
- Full bathrooms:2
- Living area:2,502 sq. ft.
Heating and cooling
- Cooling:Ceiling Fan(s), Central Air
- Heating:Central
Structure and exterior
- Roof:Composition
- Year built:1995
- Building area:2,502 sq. ft.
- Lot area:0.41 Acres
Schools
- High school:Glynn Academy
- Middle school:Glynn
- Elementary school:Oglethorpe Point
Utilities
- Water:Public, Well
- Sewer:Public Sewer, Sewer Connected
Finances and disclosures
- Price:$799,000
- Price per sq. ft.:$319.34
- Tax amount:$6,108 (24)
New listings near 1072 Sea Palms West Drive
- New
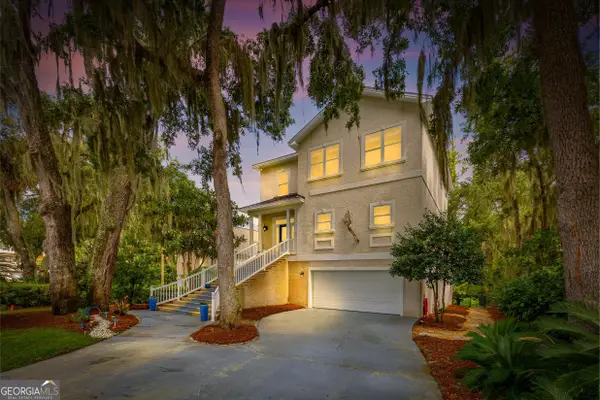 $849,000Active4 beds 4 baths3,026 sq. ft.
$849,000Active4 beds 4 baths3,026 sq. ft.104 Montrose, St. Simons, GA 31522
MLS# 10587387Listed by: HODNETT COOPER REAL ESTATE,IN - New
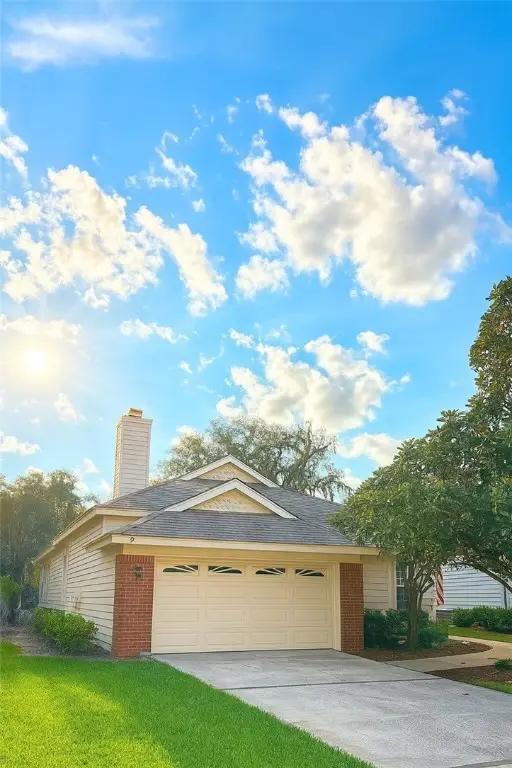 $574,900Active3 beds 2 baths1,777 sq. ft.
$574,900Active3 beds 2 baths1,777 sq. ft.3 Bay Tree Court W, St Simons Island, GA 31522
MLS# 1656048Listed by: DUCKWORTH PROPERTIES BWK - New
 $785,000Active3 beds 2 baths1,683 sq. ft.
$785,000Active3 beds 2 baths1,683 sq. ft.132 Grand Oaks Lane, St. Simons, GA 31522
MLS# 10586099Listed by: Maritime Realty Group - New
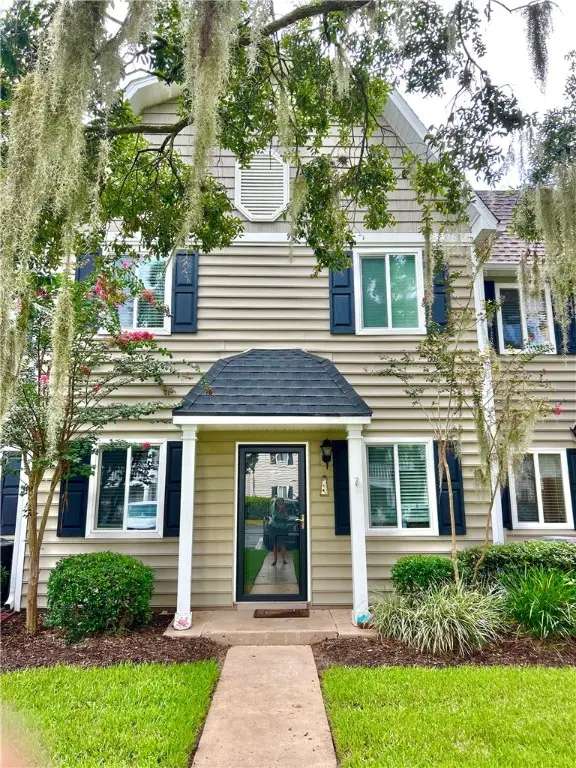 $549,900Active3 beds 3 baths1,386 sq. ft.
$549,900Active3 beds 3 baths1,386 sq. ft.850 Mallery Street #2N, St Simons Island, GA 31522
MLS# 1656044Listed by: AMERICAN DREAM SSI, INC. - New
 $400,000Active2 beds 2 baths1,092 sq. ft.
$400,000Active2 beds 2 baths1,092 sq. ft.850 Mallery Street #4O, St Simons Island, GA 31522
MLS# 1656029Listed by: AMERICAN DREAM SSI, INC. - New
 $339,500Active2 beds 2 baths1,126 sq. ft.
$339,500Active2 beds 2 baths1,126 sq. ft.1000 Mallery Street Extension #B5, St. Simons, GA 31522
MLS# 10585497Listed by: Maritime Realty Group - New
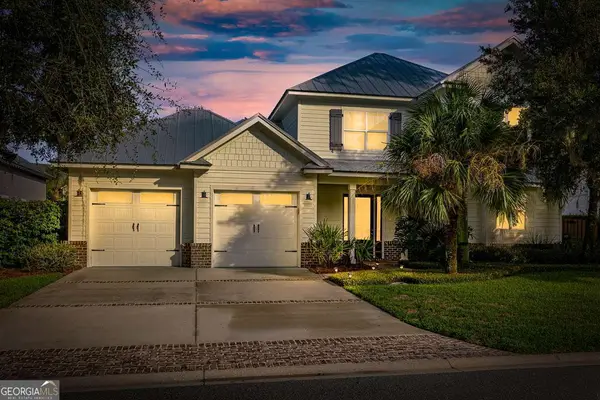 $749,900Active4 beds 4 baths2,306 sq. ft.
$749,900Active4 beds 4 baths2,306 sq. ft.1040 Sinclair Point, St. Simons, GA 31522
MLS# 10585343Listed by: Duckworth Properties - New
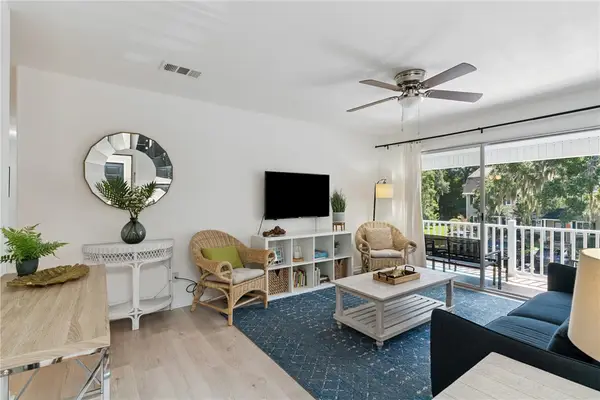 $399,000Active2 beds 2 baths920 sq. ft.
$399,000Active2 beds 2 baths920 sq. ft.850 Mallery Street #4W, St Simons Island, GA 31522
MLS# 1655981Listed by: DELOACH SOTHEBY'S INTERNATIONAL REALTY - New
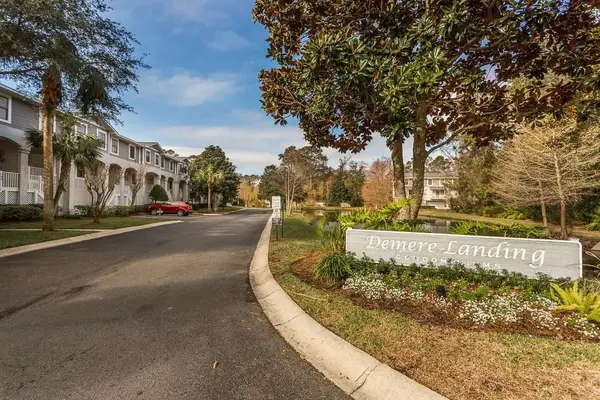 $674,700Active3 beds 4 baths1,605 sq. ft.
$674,700Active3 beds 4 baths1,605 sq. ft.200 Salt Air Drive #152, St Simons Island, GA 31522
MLS# 1656010Listed by: LANDRISE REALTY, LLC
