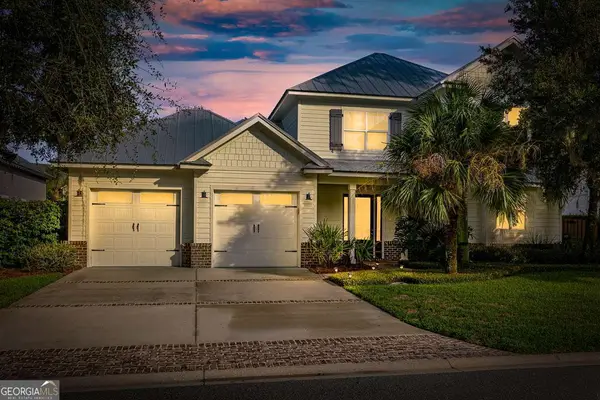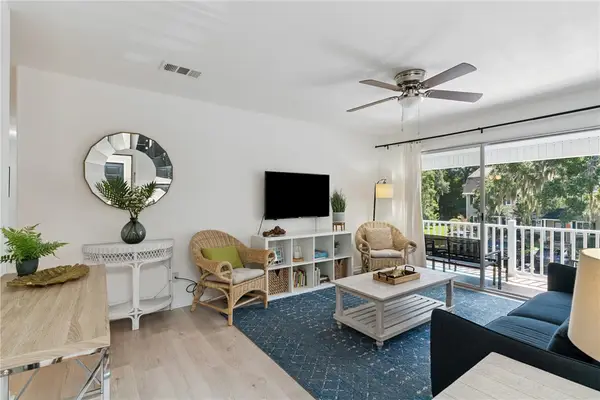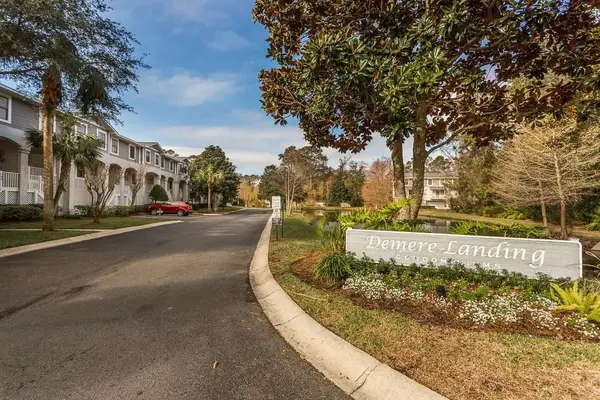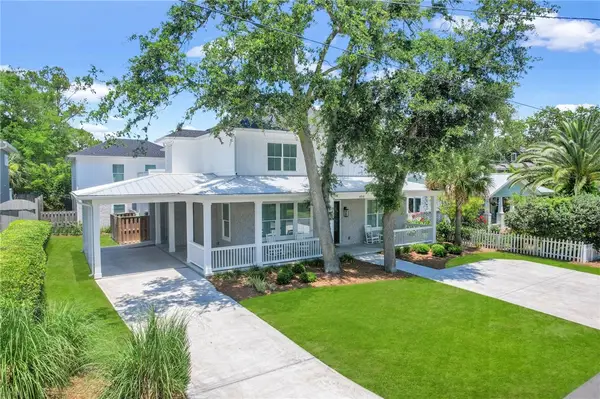178 W Commons Drive, St. Simons, GA 31522
Local realty services provided by:ERA Sunrise Realty



178 W Commons Drive,St. Simons, GA 31522
$849,900
- 5 Beds
- 3 Baths
- 2,700 sq. ft.
- Single family
- Active
Listed by:hannah melton
Office:duckworth properties
MLS#:10579564
Source:METROMLS
Price summary
- Price:$849,900
- Price per sq. ft.:$314.78
- Monthly HOA dues:$27.08
About this home
Welcome to 178 W. Commons, a stunning coastal retreat located in the highly desirable Commons at Frederica neighborhood on Saint Simons Island. This beautifully updated five-bedroom, two-and-a-half-bath home offers a spacious and functional layout with both the primary suite and guest suite conveniently located on the main level-ideal for flexible living, hosting guests, or having a private office. Step inside to see all the upgraded details, such as new Santa Fe Hardwood Flooring, quartz countertops, fresh paint, and an inviting wood-burning fireplace that adds charm and warmth to the living space. The open-concept kitchen and dining area flow effortlessly into the living room, creating the perfect atmosphere for gatherings. Master suite features dual vanities, oversize shower, and massive walk in closet. Outside, you'll find your own private oasis featuring a sparkling gunnite swimming pool, professionally installed turf, and a fully fenced backyard-plenty of space for play, pets, or weekend entertaining. Additional upgrades include a second water meter for irrigation, spray foam insulation, tankless gas water heater, new windows, transfer generator switch, and so many more beautiful touches throughout. Roof is less than 8 years old and water heater is only 3. Enjoy the peaceful lifestyle The Commons at Frederica offers, just a short drive to the beach, shopping, and local restaurants. This home is a rare find on the island-move-in ready and loaded with luxury updates. Another perk is that the property is located in an "X" Flood Zone and the HOA is only $325 Annually.
Contact an agent
Home facts
- Year built:2000
- Listing Id #:10579564
- Updated:August 16, 2025 at 10:36 AM
Rooms and interior
- Bedrooms:5
- Total bathrooms:3
- Full bathrooms:2
- Half bathrooms:1
- Living area:2,700 sq. ft.
Heating and cooling
- Cooling:Ceiling Fan(s), Central Air, Electric
- Heating:Central, Electric
Structure and exterior
- Roof:Wood
- Year built:2000
- Building area:2,700 sq. ft.
- Lot area:0.2 Acres
Schools
- High school:Glynn Academy
- Middle school:Glynn
- Elementary school:Oglethorpe Point
Utilities
- Water:Public
- Sewer:Public Sewer, Sewer Connected
Finances and disclosures
- Price:$849,900
- Price per sq. ft.:$314.78
- Tax amount:$3,921 (2024)
New listings near 178 W Commons Drive
- New
 $400,000Active2 beds 2 baths1,092 sq. ft.
$400,000Active2 beds 2 baths1,092 sq. ft.850 Mallery Street #4O, St Simons Island, GA 31522
MLS# 1656029Listed by: AMERICAN DREAM SSI, INC. - New
 $339,500Active2 beds 2 baths1,126 sq. ft.
$339,500Active2 beds 2 baths1,126 sq. ft.1000 Mallery Street Extension #B5, Saint Simons Island, GA 31522
MLS# 10585497Listed by: Maritime Realty Group - New
 $749,900Active4 beds 4 baths2,142 sq. ft.
$749,900Active4 beds 4 baths2,142 sq. ft.1040 Sinclair Point, St. Simons, GA 31522
MLS# 10585343Listed by: Duckworth Properties - New
 $399,000Active2 beds 2 baths920 sq. ft.
$399,000Active2 beds 2 baths920 sq. ft.850 Mallery Street #4W, St Simons Island, GA 31522
MLS# 1655981Listed by: DELOACH SOTHEBY'S INTERNATIONAL REALTY - New
 $674,700Active3 beds 4 baths1,605 sq. ft.
$674,700Active3 beds 4 baths1,605 sq. ft.200 Salt Air Drive #152, St Simons Island, GA 31522
MLS# 1656010Listed by: LANDRISE REALTY, LLC - New
 $825,000Active3 beds 2 baths1,776 sq. ft.
$825,000Active3 beds 2 baths1,776 sq. ft.241 Broadway Street, St. Simons, GA 31522
MLS# 10585105Listed by: South + East Properties - New
 $619,000Active5 beds 4 baths1,877 sq. ft.
$619,000Active5 beds 4 baths1,877 sq. ft.511 Atlantic Drive, St Simons Island, GA 31522
MLS# 1655978Listed by: EMMONS REALTY SALES CORP - New
 $679,000Active3 beds 3 baths2,262 sq. ft.
$679,000Active3 beds 3 baths2,262 sq. ft.123 Serenity Lane, St Simons Island, GA 31522
MLS# 1655968Listed by: AIKEN PARTNERS REAL ESTATE - Open Sat, 10am to 12pmNew
 $2,775,000Active6 beds 8 baths4,746 sq. ft.
$2,775,000Active6 beds 8 baths4,746 sq. ft.4318 13th Street, St Simons Island, GA 31522
MLS# 1655951Listed by: KELLER WILLIAMS REALTY GOLDEN ISLES - New
 $1,599,900Active5 beds 3 baths3,658 sq. ft.
$1,599,900Active5 beds 3 baths3,658 sq. ft.536 Delegal Street, St. Simons, GA 31522
MLS# 10584386Listed by: Engel & Völkers Golden Isles
