307 Royal Fern Lane, Statesboro, GA 30461
Local realty services provided by:ERA Kings Bay Realty
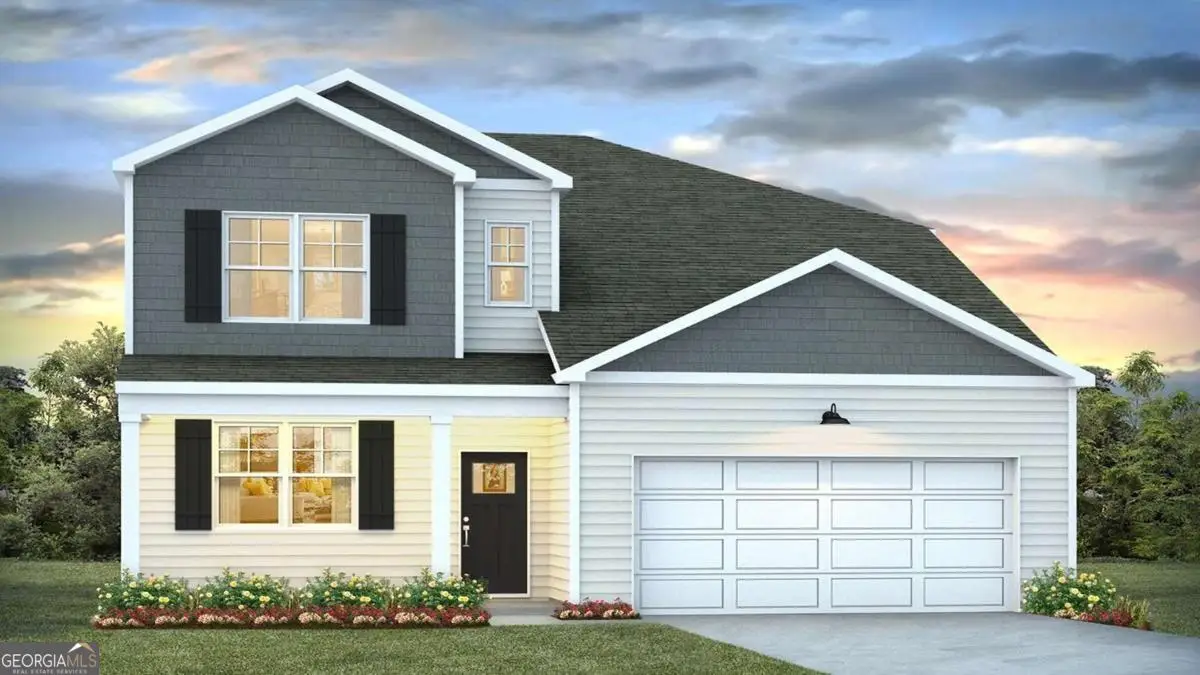
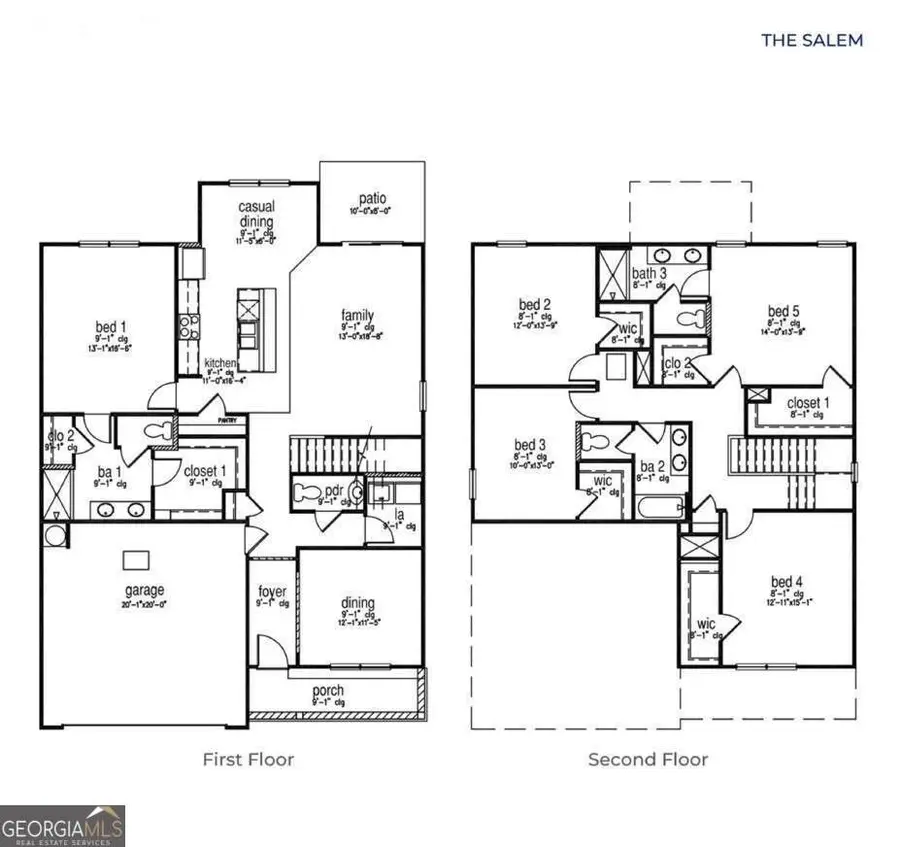

Listed by:leigh ann krosp
Office:d.r. horton realty of georgia
MLS#:10561532
Source:METROMLS
Price summary
- Price:$406,990
- Price per sq. ft.:$155.4
- Monthly HOA dues:$58.33
About this home
Quick Move-In! Ready NOW! Welcome to Fernhill Farms in Statesboro, GA! The Salem plan is a spacious 5-bedroom, 3.5-bath home with TWO primary suites, a 2-car garage, and beautiful Hardie Plank siding. Inside, enjoy the latest smart home technology for convenience and security. The well-appointed kitchen features a large quartz island, perfect for entertaining or casual meals. Natural gas, a tankless hot water heater, and 2" faux wood blinds add efficiency and style. One primary bedroom is on the first floor, offering ample space, a walk-in closet, and a luxurious en-suite bath. Upstairs, a second primary suite with its own full bath and walk-in closet provides flexibility for guests or multigenerational living. Additional bedrooms upstairs all include walk-in closets, providing plenty of room for the entire family. This home combines modern features and comfort, making it the perfect place to grow. Schedule your tour today! Located near Georgia Southern University, the Hyundai META plant, and the new STEAM charter school. Photos, colors, features, and sizes are for illustration only and may vary. Home is under construction. Ask about up to $10,000 in closing costs with our preferred lender!
Contact an agent
Home facts
- Year built:2025
- Listing Id #:10561532
- Updated:August 14, 2025 at 10:41 AM
Rooms and interior
- Bedrooms:5
- Total bathrooms:4
- Full bathrooms:3
- Half bathrooms:1
- Living area:2,619 sq. ft.
Heating and cooling
- Cooling:Central Air, Electric
- Heating:Central, Natural Gas
Structure and exterior
- Year built:2025
- Building area:2,619 sq. ft.
- Lot area:0.19 Acres
Schools
- High school:Statesboro
- Middle school:William James
- Elementary school:Mattie Lively
Utilities
- Water:Public
- Sewer:Public Sewer
Finances and disclosures
- Price:$406,990
- Price per sq. ft.:$155.4
- Tax amount:$1 (2025)
New listings near 307 Royal Fern Lane
- New
 $459,000Active4 beds 3 baths2,029 sq. ft.
$459,000Active4 beds 3 baths2,029 sq. ft.2017 Blankenbaker Road, Statesboro, GA 30458
MLS# 10583934Listed by: Rawls Realty Inc. - New
 $290,000Active3 beds 2 baths1,618 sq. ft.
$290,000Active3 beds 2 baths1,618 sq. ft.616 Flint Court, Statesboro, GA 30461
MLS# 10583676Listed by: Statesboro Properties - New
 $330,000Active3 beds 2 baths1,771 sq. ft.
$330,000Active3 beds 2 baths1,771 sq. ft.118 Cove Court, Statesboro, GA 30458
MLS# 10583420Listed by: BHHS Kennedy Realty - Coming Soon
 $337,500Coming Soon3 beds 2 baths
$337,500Coming Soon3 beds 2 baths1900 Erin Way, Statesboro, GA 30458
MLS# 10583257Listed by: Great GA Realty, LLC 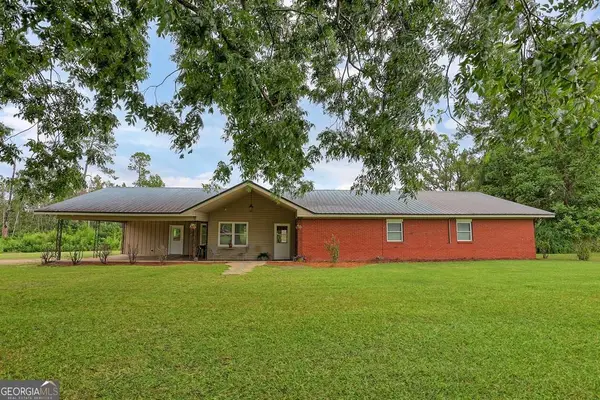 $427,000Pending3 beds 2 baths2,501 sq. ft.
$427,000Pending3 beds 2 baths2,501 sq. ft.240 Reedy Branch Lane, Statesboro, GA 30458
MLS# 10583199Listed by: Keller Williams Realty Coastal- New
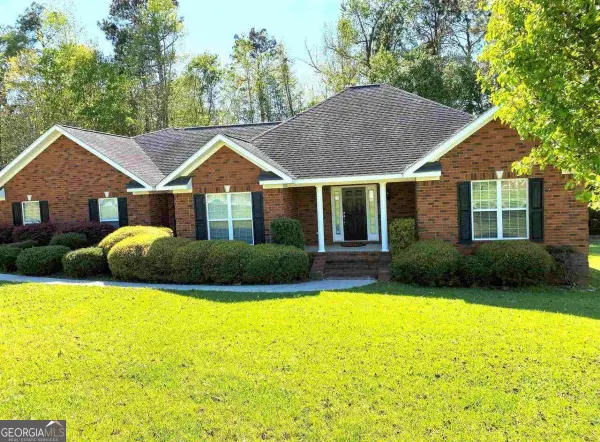 $395,000Active3 beds 3 baths2,059 sq. ft.
$395,000Active3 beds 3 baths2,059 sq. ft.154 Blue Ridge Drive, Statesboro, GA 30458
MLS# 10582852Listed by: BHHS Kennedy Realty - Open Sun, 12 to 2pmNew
 $359,900Active4 beds 3 baths2,111 sq. ft.
$359,900Active4 beds 3 baths2,111 sq. ft.1713 Muirfield Drive, Statesboro, GA 30458
MLS# 10582697Listed by: Compass - New
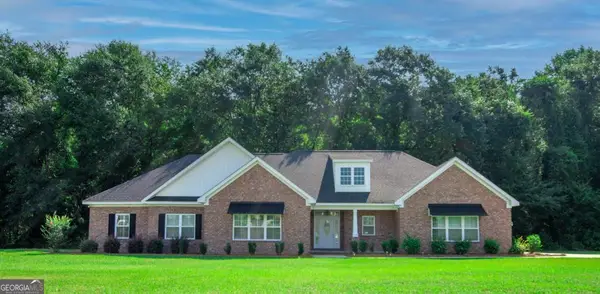 Listed by ERA$439,000Active3 beds 3 baths2,210 sq. ft.
Listed by ERA$439,000Active3 beds 3 baths2,210 sq. ft.1205 E Hampton Drive, Statesboro, GA 30461
MLS# 10582571Listed by: ERA Hirsch Real Estate Team - New
 $330,000Active3 beds 2 baths1,969 sq. ft.
$330,000Active3 beds 2 baths1,969 sq. ft.1830 Old Carriage, Statesboro, GA 30458
MLS# SA336411Listed by: KELLER WILLIAMS COASTAL AREA P - New
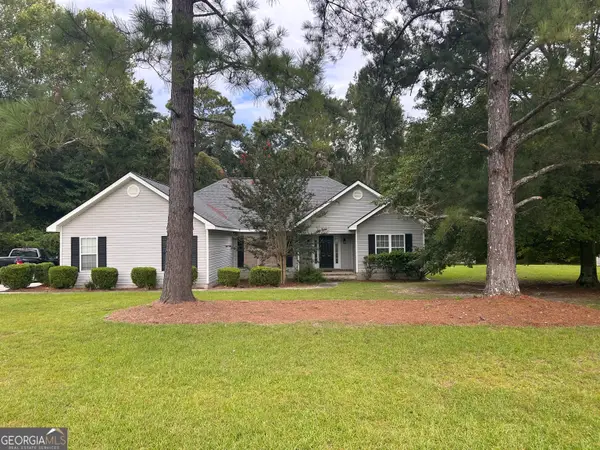 $309,000Active3 beds 2 baths1,689 sq. ft.
$309,000Active3 beds 2 baths1,689 sq. ft.4008 Carolina Trail, Statesboro, GA 30458
MLS# 10582297Listed by: RE/MAX Eagle Creek Realty
