5233 Canady Court, Statesboro, GA 30461
Local realty services provided by:ERA Evergreen Real Estate Company
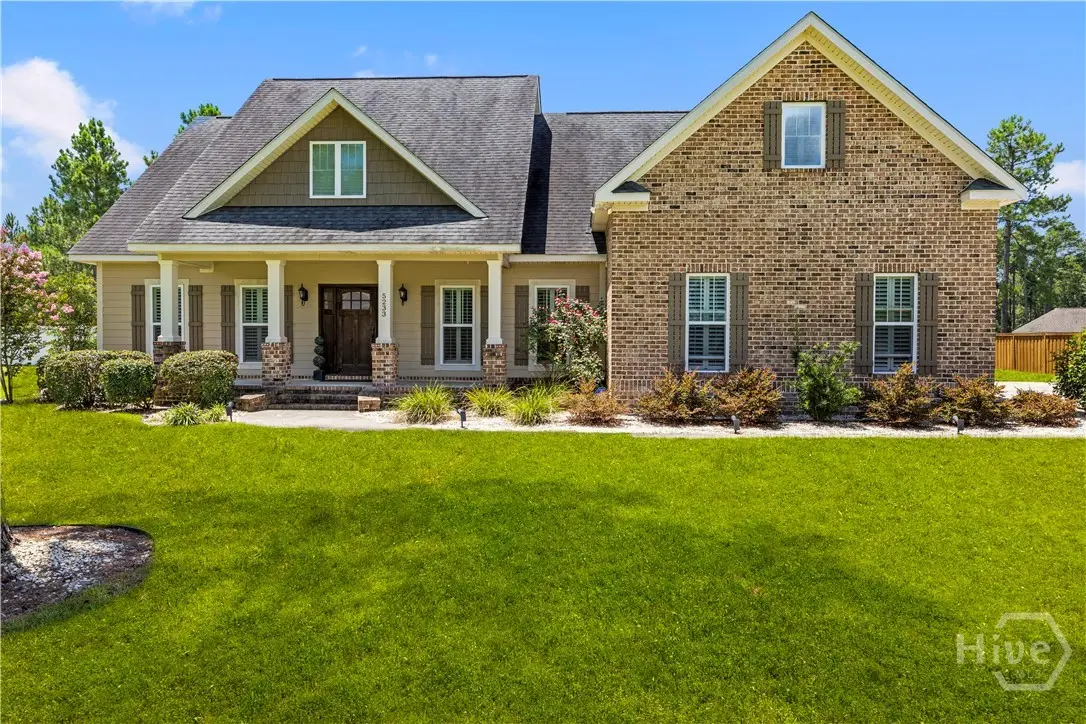


Listed by:kristin brown
Office:keller williams coastal area p
MLS#:SA335384
Source:GA_SABOR
Price summary
- Price:$550,000
- Price per sq. ft.:$216.79
- Monthly HOA dues:$76.17
About this home
Experience the perfect blend of style, comfort, and resort-style living in this stunning 4-bedroom, 3-bath home located in the highly desirable Johnson Run community. Built in 2017 and offering 2,537 SF of thoughtfully designed space, this home is loaded with upscale features and an incredible backyard built for relaxation and fun. The gourmet kitchen is a chef's dream, perfect for both cooking and entertaining, while custom touches like plantation shutters, a cozy gas fireplace, and shiplap accents in the entry & dining area add warmth & charm. Step outside to your private backyard oasis, complete with a privacy fence, lush landscaping, and a sparkling 18' x 36' pool with tanning ledge and hot tub, added in 2021 and updated with a brand new liner in 2025. The manicured lawn features a sprinkler system for easy upkeep. Enjoy the best of community living with neighborhood amenities including tennis courts, a playground, a community pool and pavilion. Schedule your showing today!
Contact an agent
Home facts
- Year built:2017
- Listing Id #:SA335384
- Added:16 day(s) ago
- Updated:August 14, 2025 at 02:20 PM
Rooms and interior
- Bedrooms:4
- Total bathrooms:3
- Full bathrooms:3
- Living area:2,537 sq. ft.
Heating and cooling
- Cooling:Central Air, Electric
- Heating:Central, Electric
Structure and exterior
- Year built:2017
- Building area:2,537 sq. ft.
- Lot area:0.69 Acres
Schools
- High school:SE Bulloch
- Middle school:SE Bulloch
- Elementary school:Brooklet
Utilities
- Water:Shared Well
- Sewer:Septic Tank
Finances and disclosures
- Price:$550,000
- Price per sq. ft.:$216.79
- Tax amount:$4,297 (2024)
New listings near 5233 Canady Court
- New
 $459,000Active4 beds 3 baths2,029 sq. ft.
$459,000Active4 beds 3 baths2,029 sq. ft.2017 Blankenbaker Road, Statesboro, GA 30458
MLS# 10583934Listed by: Rawls Realty Inc. - New
 $290,000Active3 beds 2 baths1,618 sq. ft.
$290,000Active3 beds 2 baths1,618 sq. ft.616 Flint Court, Statesboro, GA 30461
MLS# 10583676Listed by: Statesboro Properties - New
 $330,000Active3 beds 2 baths1,771 sq. ft.
$330,000Active3 beds 2 baths1,771 sq. ft.118 Cove Court, Statesboro, GA 30458
MLS# 10583420Listed by: BHHS Kennedy Realty - Coming Soon
 $337,500Coming Soon3 beds 2 baths
$337,500Coming Soon3 beds 2 baths1900 Erin Way, Statesboro, GA 30458
MLS# 10583257Listed by: Great GA Realty, LLC 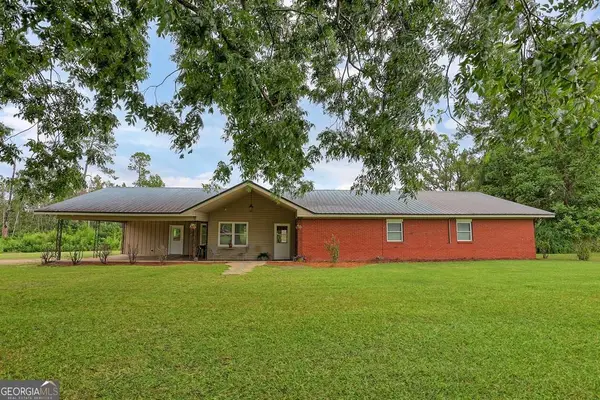 $427,000Pending3 beds 2 baths2,501 sq. ft.
$427,000Pending3 beds 2 baths2,501 sq. ft.240 Reedy Branch Lane, Statesboro, GA 30458
MLS# 10583199Listed by: Keller Williams Realty Coastal- New
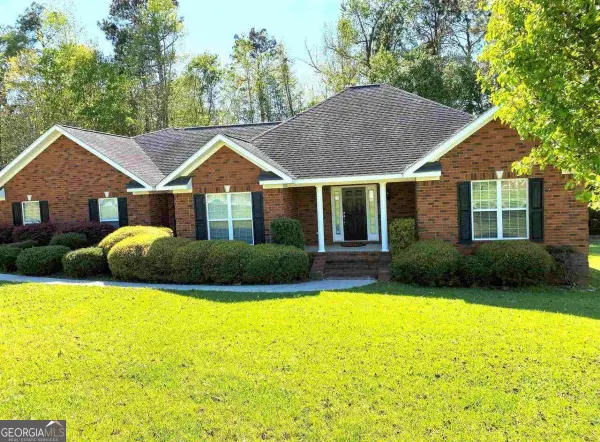 $395,000Active3 beds 3 baths2,059 sq. ft.
$395,000Active3 beds 3 baths2,059 sq. ft.154 Blue Ridge Drive, Statesboro, GA 30458
MLS# 10582852Listed by: BHHS Kennedy Realty - Open Sun, 12 to 2pmNew
 $359,900Active4 beds 3 baths2,111 sq. ft.
$359,900Active4 beds 3 baths2,111 sq. ft.1713 Muirfield Drive, Statesboro, GA 30458
MLS# 10582697Listed by: Compass - New
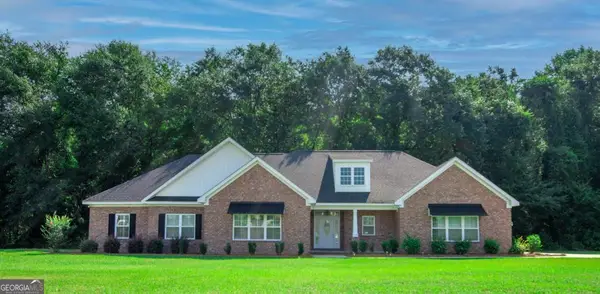 Listed by ERA$439,000Active3 beds 3 baths2,210 sq. ft.
Listed by ERA$439,000Active3 beds 3 baths2,210 sq. ft.1205 E Hampton Drive, Statesboro, GA 30461
MLS# 10582571Listed by: ERA Hirsch Real Estate Team - New
 $330,000Active3 beds 2 baths1,969 sq. ft.
$330,000Active3 beds 2 baths1,969 sq. ft.1830 Old Carriage, Statesboro, GA 30458
MLS# SA336411Listed by: KELLER WILLIAMS COASTAL AREA P - New
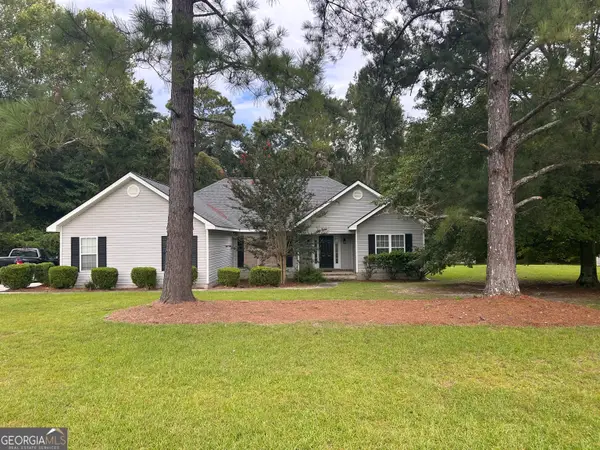 $309,000Active3 beds 2 baths1,689 sq. ft.
$309,000Active3 beds 2 baths1,689 sq. ft.4008 Carolina Trail, Statesboro, GA 30458
MLS# 10582297Listed by: RE/MAX Eagle Creek Realty
