834 & 860 Northside Drive E, Statesboro, GA 30458
Local realty services provided by:ERA Southeast Coastal Real Estate

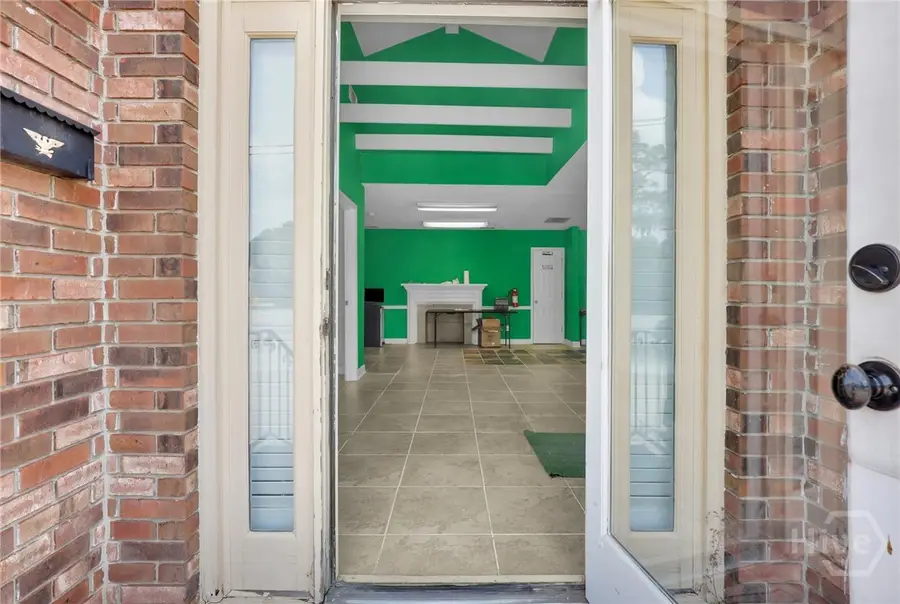
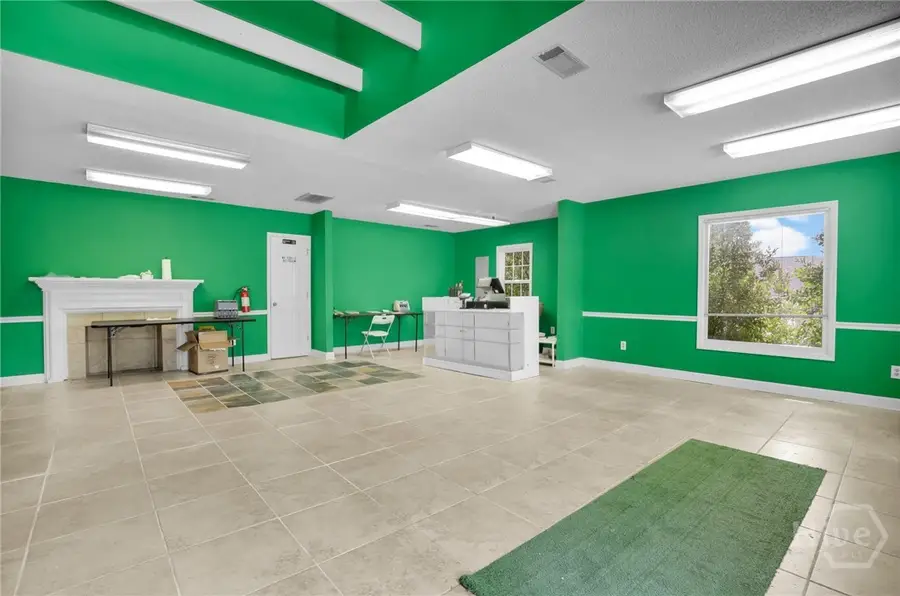
Listed by:jennifer l. rutherford
Office:jenny rutherford real estate,
MLS#:SA332107
Source:GA_SABOR
Price summary
- Price:$750,000
- Price per sq. ft.:$147.58
About this home
Multi-use Portfolio w/6 Separate Apartments & 1140sqft Commercial Retail/Office Space Conveniently Located on Northside Drive East in Statesboro, GA w/ 156FT of Road Frontage & Ample Parking! Bundle of 2 Properties Includes Commercial Space Featuring Open Sales Floor, 2 Separate Office Spaces, Kitchen, 1 full Bathroom with Single Vanity & Separate Shower + 1/2 Bath off of Sales Floor & 2 Storage Rooms! Attached 2282sqft 4BR/4BA Quadplex! Separate 1660sqft 3BR/2BA House divided into 2 separate Units; Front Unit is 2BR/1BA & Back unit is 1BR/1BA. 1 Car Detached Garage & 6 Storage Units for Tenants Use! $3,900/Month Total Current Revenue on Residential Units w/Ability to Renovate Interior & Increase Rents. Commercial Space is currently vacant & Ready for a new Tenant! Located just minutes from Georgia Southern University, Downtown Statesboro, Shopping, Restaurants & More! Only 20 Minutes to I-16 and 50 Minutes to Pooler. Incredible Investment Opportunity w/Potential for more Rental Units!
Contact an agent
Home facts
- Year built:1940
- Listing Id #:SA332107
- Added:107 day(s) ago
- Updated:August 14, 2025 at 02:20 PM
Rooms and interior
- Bedrooms:7
- Total bathrooms:8
- Full bathrooms:7
- Half bathrooms:1
- Living area:5,082 sq. ft.
Heating and cooling
- Cooling:Central Air, Electric
- Heating:Central, Electric
Structure and exterior
- Year built:1940
- Building area:5,082 sq. ft.
- Lot area:0.48 Acres
Schools
- High school:Statesboro
- Middle school:Langston Chapel
- Elementary school:Sallie Zetterow
Utilities
- Water:Public
- Sewer:Public Sewer
Finances and disclosures
- Price:$750,000
- Price per sq. ft.:$147.58
New listings near 834 & 860 Northside Drive E
- New
 $459,000Active4 beds 3 baths2,029 sq. ft.
$459,000Active4 beds 3 baths2,029 sq. ft.2017 Blankenbaker Road, Statesboro, GA 30458
MLS# 10583934Listed by: Rawls Realty Inc. - New
 $290,000Active3 beds 2 baths1,618 sq. ft.
$290,000Active3 beds 2 baths1,618 sq. ft.616 Flint Court, Statesboro, GA 30461
MLS# 10583676Listed by: Statesboro Properties - New
 $330,000Active3 beds 2 baths1,771 sq. ft.
$330,000Active3 beds 2 baths1,771 sq. ft.118 Cove Court, Statesboro, GA 30458
MLS# 10583420Listed by: BHHS Kennedy Realty - Coming Soon
 $337,500Coming Soon3 beds 2 baths
$337,500Coming Soon3 beds 2 baths1900 Erin Way, Statesboro, GA 30458
MLS# 10583257Listed by: Great GA Realty, LLC 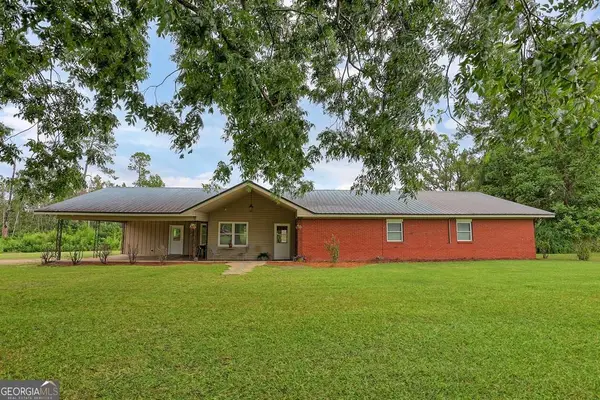 $427,000Pending3 beds 2 baths2,501 sq. ft.
$427,000Pending3 beds 2 baths2,501 sq. ft.240 Reedy Branch Lane, Statesboro, GA 30458
MLS# 10583199Listed by: Keller Williams Realty Coastal- New
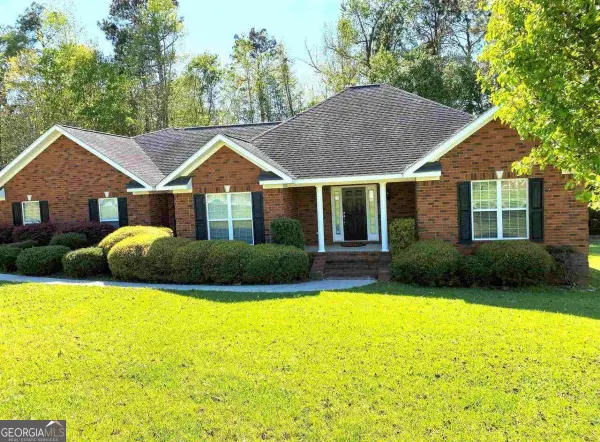 $395,000Active3 beds 3 baths2,059 sq. ft.
$395,000Active3 beds 3 baths2,059 sq. ft.154 Blue Ridge Drive, Statesboro, GA 30458
MLS# 10582852Listed by: BHHS Kennedy Realty - Open Sun, 12 to 2pmNew
 $359,900Active4 beds 3 baths2,111 sq. ft.
$359,900Active4 beds 3 baths2,111 sq. ft.1713 Muirfield Drive, Statesboro, GA 30458
MLS# 10582697Listed by: Compass - New
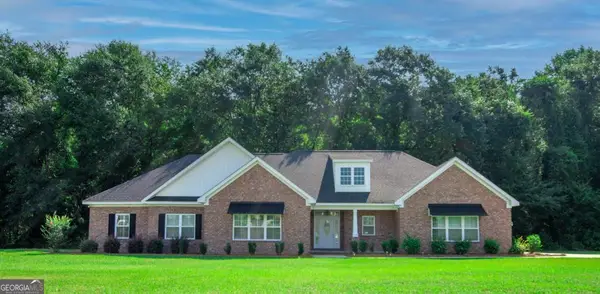 Listed by ERA$439,000Active3 beds 3 baths2,210 sq. ft.
Listed by ERA$439,000Active3 beds 3 baths2,210 sq. ft.1205 E Hampton Drive, Statesboro, GA 30461
MLS# 10582571Listed by: ERA Hirsch Real Estate Team - New
 $330,000Active3 beds 2 baths1,969 sq. ft.
$330,000Active3 beds 2 baths1,969 sq. ft.1830 Old Carriage, Statesboro, GA 30458
MLS# SA336411Listed by: KELLER WILLIAMS COASTAL AREA P - New
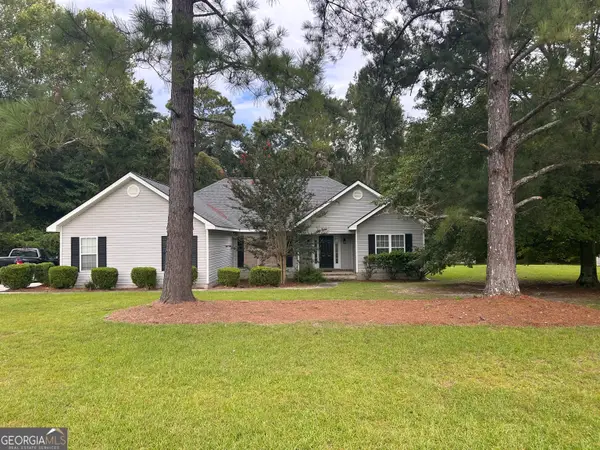 $309,000Active3 beds 2 baths1,689 sq. ft.
$309,000Active3 beds 2 baths1,689 sq. ft.4008 Carolina Trail, Statesboro, GA 30458
MLS# 10582297Listed by: RE/MAX Eagle Creek Realty
