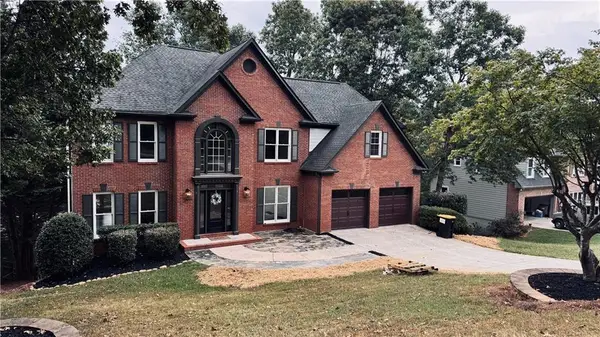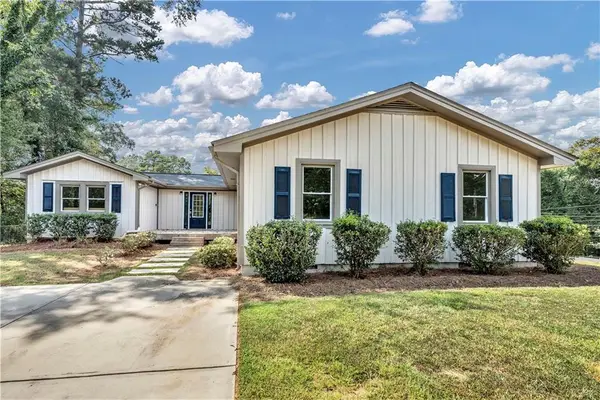5753 Brendlynn Drive, Suwanee, GA 30024
Local realty services provided by:ERA Sunrise Realty
5753 Brendlynn Drive,Suwanee, GA 30024
$1,750,000
- 6 Beds
- 7 Baths
- 6,790 sq. ft.
- Single family
- Active
Listed by:brandi benz
Office:compass
MLS#:10605582
Source:METROMLS
Price summary
- Price:$1,750,000
- Price per sq. ft.:$257.73
About this home
Welcome to this stunning new residence by The Arkan Homes Group, proudly situated in the prestigious, gated golf course community of Edinburgh. Home to the renowned Bear's Best golf course designed by Jack Nicklaus, this neighborhood also offers exceptional swim and tennis facilities for an active, resort-style lifestyle. Through beautiful stained wood double front doors, a grand two-story foyer sets the tone for elegance and comfort. Flanking the foyer are a sophisticated Formal Dining Room and a private Study. The heart of the home is a chef-inspired kitchen featuring a spacious island with a farm-style sink, top-of-the-line appliances, and a hidden scullery kitchen/pantry. The open-concept design flows seamlessly into the inviting family room, creating the perfect space to gather with loved ones. A guest suite on the main level, complete with a private bath, ensures comfort for visitors. Step outside to the covered back deck-ideal for relaxing or entertaining while enjoying views of the golf course. Upstairs, a bright and airy loft leads to the luxurious owner's retreat, showcasing a spa-inspired bath and expansive walk-in closet. Three additional secondary bedrooms, each with their own private bath, offer ample space for family and guests. Every detail has been thoughtfully designed-from accent walls and custom trim work to a well-planned layout with room for a future elevator. A three-car garage completes this exceptional home. With over four decades of experience, The Arkan Homes Group continues to deliver innovation, quality, and integrity in every home. This one-of-a-kind property is READY NOW-don't miss your chance to own something truly special in Bear's Best Estates.
Contact an agent
Home facts
- Year built:2025
- Listing ID #:10605582
- Updated:September 29, 2025 at 10:45 AM
Rooms and interior
- Bedrooms:6
- Total bathrooms:7
- Full bathrooms:6
- Half bathrooms:1
- Living area:6,790 sq. ft.
Heating and cooling
- Cooling:Ceiling Fan(s), Central Air
- Heating:Central, Forced Air, Natural Gas, Zoned
Structure and exterior
- Roof:Composition
- Year built:2025
- Building area:6,790 sq. ft.
- Lot area:0.41 Acres
Schools
- High school:North Gwinnett
- Middle school:North Gwinnett
- Elementary school:Riverside
Utilities
- Water:Public
- Sewer:Public Sewer
Finances and disclosures
- Price:$1,750,000
- Price per sq. ft.:$257.73
- Tax amount:$1,834 (2025)
New listings near 5753 Brendlynn Drive
- New
 $845,000Active4 beds 5 baths3,490 sq. ft.
$845,000Active4 beds 5 baths3,490 sq. ft.4217 Heisenberg Lane, Suwanee, GA 30024
MLS# 7656750Listed by: ATLANTA REALTY GLOBAL, LLC. - New
 $849,000Active5 beds 5 baths4,090 sq. ft.
$849,000Active5 beds 5 baths4,090 sq. ft.407 Vista Lake Drive, Suwanee, GA 30024
MLS# 7654674Listed by: PERFECT SOURCE REALTY, LLC. - New
 $510,000Active4 beds 4 baths2,536 sq. ft.
$510,000Active4 beds 4 baths2,536 sq. ft.4150 Cedar Bridge Walk, Suwanee, GA 30024
MLS# 7656700Listed by: KELLER WILLIAMS NORTH ATLANTA - Coming Soon
 $824,990Coming Soon6 beds 4 baths
$824,990Coming Soon6 beds 4 baths740 Mayfair Court, Suwanee, GA 30024
MLS# 7655893Listed by: ONEDOOR INC. - New
 $789,900Active5 beds 4 baths4,257 sq. ft.
$789,900Active5 beds 4 baths4,257 sq. ft.5015 Dorset Lane, Suwanee, GA 30024
MLS# 7655109Listed by: GPS PROPERTY MANAGEMENT, LLC. - New
 $429,000Active4 beds 3 baths2,560 sq. ft.
$429,000Active4 beds 3 baths2,560 sq. ft.2985 Ridge Oak Drive, Suwanee, GA 30024
MLS# 7654796Listed by: NATIONAL REPRESENTATIVE REALTY, LLC - New
 $1,495,000Active6 beds 7 baths7,782 sq. ft.
$1,495,000Active6 beds 7 baths7,782 sq. ft.1094 Meadow Bluff Terrace, Suwanee, GA 30024
MLS# 7655639Listed by: BERKSHIRE HATHAWAY HOMESERVICES GEORGIA PROPERTIES - New
 $724,900Active6 beds 4 baths4,184 sq. ft.
$724,900Active6 beds 4 baths4,184 sq. ft.3770 Annandale Lane, Suwanee, GA 30024
MLS# 7654862Listed by: KELLER WILLIAMS REALTY ATLANTA PARTNERS - New
 $935,000Active6 beds 5 baths4,888 sq. ft.
$935,000Active6 beds 5 baths4,888 sq. ft.7685 Settles Walk Lane, Suwanee, GA 30024
MLS# 7655543Listed by: ANSLEY REAL ESTATE| CHRISTIE'S INTERNATIONAL REAL ESTATE - New
 $450,000Active4 beds 2 baths1,548 sq. ft.
$450,000Active4 beds 2 baths1,548 sq. ft.3816 Cherokee Trail, Suwanee, GA 30024
MLS# 7655141Listed by: RE/MAX TOWN AND COUNTRY
