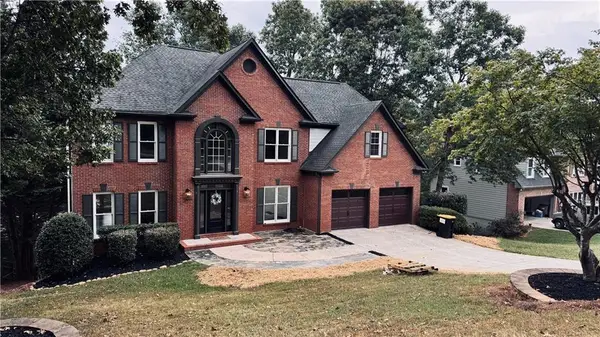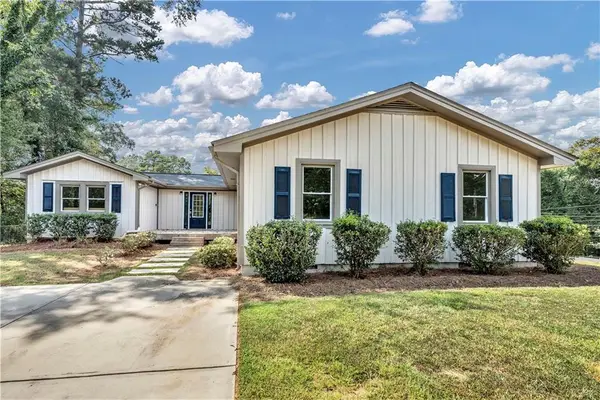6220 Clifton Circle, Suwanee, GA 30024
Local realty services provided by:ERA Sunrise Realty
6220 Clifton Circle,Suwanee, GA 30024
$2,250,000
- 6 Beds
- 6 Baths
- 7,035 sq. ft.
- Single family
- Active
Listed by:scott hamilton
Office:keller williams rlty atl. part
MLS#:10602299
Source:METROMLS
Price summary
- Price:$2,250,000
- Price per sq. ft.:$319.83
- Monthly HOA dues:$266.67
About this home
More than a home - this is a lifestyle. Set on nearly an ACRE in the gated Laurel Springs community, this one-of-a-kind estate was originally chosen by the builder for himself. On a CORNER LOT overlooking the pond at hole #7, the four-sides brick home with rare FOUR car garage offers privacy, timeless curb appeal, and a serene backdrop. Within the top-rated Lambert High School district, this home was designed with a floor plan that's ideal for entertaining. The main level showcases a FULLY RENOVATED chef's kitchen with over $70,000 in high-end appliances, including a 60" Wolf double range, custom vent hood, built-in side-by-side refrigerator, and custom floor-to-ceiling cabinetry. A HUGE island with seating for six, opens to the eat-in area, keeping room, and family room framed by oversized windows. Also on this level are a dining room reimagined as an ENTERTAINING LOUNGE with custom cabinetry, a Sub-Zero wine fridge, sink, and display shelving, plus a private office and guest suite with private bath. Upstairs, the owner's suite offers hardwood floors, a fireside sitting area, and a private flex room suited for an office or gym. The FULLY RENOVATED bath features marble tile, a custom steam shower with built-in speakers and lighting, a freestanding soaking tub, and spa-style fixtures. A large walk-in closet completes the suite. Three additional bedrooms, two full baths, and a spacious BONUS/MEDIA room round out the upper level. The FINISHED terrace level adds two media rooms, a game room, a full bar with sink, ice maker, and beverage fridge, plus a bedroom, full bath, and ample storage-all with walkout access to the outdoor living space. The backyard is built for entertaining with a stone fireplace, built-in OUTDOOR KITCHEN, and the rare perk of fishing from your own yard. Multiple areas invite you to unwind - TREX DECK, screened porch with fireplace, and waterside seating-while the private, POOL-READY lot offers plenty of space to gather with views of the pond and golf course.
Contact an agent
Home facts
- Year built:2002
- Listing ID #:10602299
- Updated:September 28, 2025 at 10:47 AM
Rooms and interior
- Bedrooms:6
- Total bathrooms:6
- Full bathrooms:5
- Half bathrooms:1
- Living area:7,035 sq. ft.
Heating and cooling
- Cooling:Ceiling Fan(s), Central Air, Electric, Zoned
- Heating:Forced Air, Natural Gas, Zoned
Structure and exterior
- Roof:Composition
- Year built:2002
- Building area:7,035 sq. ft.
- Lot area:0.95 Acres
Schools
- High school:Lambert
- Middle school:South Forsyth
- Elementary school:Sharon
Utilities
- Water:Public
- Sewer:Public Sewer
Finances and disclosures
- Price:$2,250,000
- Price per sq. ft.:$319.83
- Tax amount:$11,159 (2024)
New listings near 6220 Clifton Circle
- New
 $845,000Active4 beds 5 baths3,490 sq. ft.
$845,000Active4 beds 5 baths3,490 sq. ft.4217 Heisenberg Lane, Suwanee, GA 30024
MLS# 7656750Listed by: ATLANTA REALTY GLOBAL, LLC. - New
 $849,000Active5 beds 5 baths4,090 sq. ft.
$849,000Active5 beds 5 baths4,090 sq. ft.407 Vista Lake Drive, Suwanee, GA 30024
MLS# 7654674Listed by: PERFECT SOURCE REALTY, LLC. - New
 $510,000Active4 beds 4 baths2,536 sq. ft.
$510,000Active4 beds 4 baths2,536 sq. ft.4150 Cedar Bridge Walk, Suwanee, GA 30024
MLS# 7656700Listed by: KELLER WILLIAMS NORTH ATLANTA - Coming Soon
 $824,990Coming Soon6 beds 4 baths
$824,990Coming Soon6 beds 4 baths740 Mayfair Court, Suwanee, GA 30024
MLS# 7655893Listed by: ONEDOOR INC. - New
 $789,900Active5 beds 4 baths4,257 sq. ft.
$789,900Active5 beds 4 baths4,257 sq. ft.5015 Dorset Lane, Suwanee, GA 30024
MLS# 7655109Listed by: GPS PROPERTY MANAGEMENT, LLC. - New
 $429,000Active4 beds 3 baths2,560 sq. ft.
$429,000Active4 beds 3 baths2,560 sq. ft.2985 Ridge Oak Drive, Suwanee, GA 30024
MLS# 7654796Listed by: NATIONAL REPRESENTATIVE REALTY, LLC - New
 $1,495,000Active6 beds 7 baths7,782 sq. ft.
$1,495,000Active6 beds 7 baths7,782 sq. ft.1094 Meadow Bluff Terrace, Suwanee, GA 30024
MLS# 7655639Listed by: BERKSHIRE HATHAWAY HOMESERVICES GEORGIA PROPERTIES - New
 $724,900Active6 beds 4 baths4,184 sq. ft.
$724,900Active6 beds 4 baths4,184 sq. ft.3770 Annandale Lane, Suwanee, GA 30024
MLS# 7654862Listed by: KELLER WILLIAMS REALTY ATLANTA PARTNERS - New
 $935,000Active6 beds 5 baths4,888 sq. ft.
$935,000Active6 beds 5 baths4,888 sq. ft.7685 Settles Walk Lane, Suwanee, GA 30024
MLS# 7655543Listed by: ANSLEY REAL ESTATE| CHRISTIE'S INTERNATIONAL REAL ESTATE - New
 $450,000Active4 beds 2 baths1,548 sq. ft.
$450,000Active4 beds 2 baths1,548 sq. ft.3816 Cherokee Trail, Suwanee, GA 30024
MLS# 7655141Listed by: RE/MAX TOWN AND COUNTRY
