3227 Sutherland Bluff Drive, Townsend, GA 31331
Local realty services provided by:ERA Kings Bay Realty
Listed by:kate pontello karwacki
Office:seaboard real estate, inc. dar
MLS#:1656377
Source:GA_GIAR
Price summary
- Price:$1,600,000
- Price per sq. ft.:$316.77
About this home
Introducing an exquisite opportunity to own an unparalleled deep-water estate on the Georgia Coast. Nestled within the prestigious gated community of Sutherland Bluff, this remarkable residence embodies the essence of coastal luxury living.
Set amidst a serene canopy of majestic live oaks and lush gardens, the property offers the rare combination of deep-water access at the back door and an award-winning golf course at the front. Architectural brilliance is evident throughout and panoramic river views that grace almost every room. Spanning more than 5,000 square feet, the interior has been thoughtfully designed for both elegance and functionality. Extensively renovated in 2012, the home features two master suites, including one on the main level for added convenience, along with a gourmet kitchen outfitted with high-end appliances, a formal dining room, a converted theatre and media room, a versatile home office or gym, and a bonus room with walk-up attic space located above the detached garage. Four bedrooms, each with its own ensuite bath, provide exceptional comfort and privacy, while abundant storage is available above the detached garage. Outdoors, the property unfolds like a private resort. Expansive patio and entertaining spaces overlook the river, complemented by a sparkling in-ground pool and spa. A detached three-plus car garage provides ample space for vehicles, golf carts, and recreational gear. The waterfront is every boater’s dream, with a large deep-water dock offering a low tide depth of 20 feet, a screen enclosure, an extended floating dock, and a boat lift all providing seamless access to the Intracoastal Waterway and Sapelo Sound within minutes. The estate is further enhanced by a protective sea wall, ensuring both beauty and privacy, while residents are treated daily to magical sunrises, enchanting sunsets, and the tranquility of a true coastal oasis.
Life in Sutherland Bluff is equally captivating, with amenities that include a community dock with deep-water access, a pool, clubhouse, fitness center, and tennis and pickleball courts. Residents may also enjoy golf or social membership at the scenic Sapelo Hammock Golf Club, creating opportunities for recreation and connection in a breathtaking natural setting. Perfectly positioned between Savannah and the Golden Isles, this estate offers an idyllic retreat, whether cherished as a primary residence or treasured as a vacation sanctuary, and is certain to captivate the most discerning of buyers.
Contact an agent
Home facts
- Year built:1990
- Listing ID #:1656377
- Added:6 day(s) ago
- Updated:September 17, 2025 at 10:45 PM
Rooms and interior
- Bedrooms:4
- Total bathrooms:5
- Full bathrooms:4
- Half bathrooms:1
- Living area:5,051 sq. ft.
Heating and cooling
- Cooling:Central Air, Electric
- Heating:Central, Electric, Heat Pump
Structure and exterior
- Roof:Asphalt
- Year built:1990
- Building area:5,051 sq. ft.
- Lot area:1.48 Acres
Schools
- High school:McIntosh Academy
- Middle school:McIntosh Middle
- Elementary school:Todd Grant Elementary
Utilities
- Water:Private, Well
- Sewer:Septic Tank
Finances and disclosures
- Price:$1,600,000
- Price per sq. ft.:$316.77
New listings near 3227 Sutherland Bluff Drive
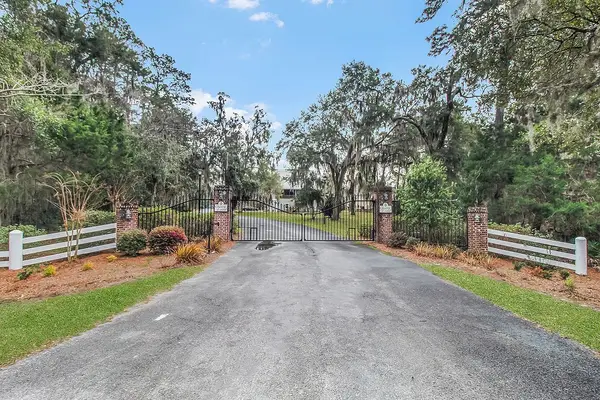 $1,129,000Active4 beds 5 baths3,335 sq. ft.
$1,129,000Active4 beds 5 baths3,335 sq. ft.$61,000 PRICE Reduction!! 1207 Cherry Laurel Drive Ne, Townsend, GA 31331
MLS# 1654701Listed by: H HARDY GROUP LLC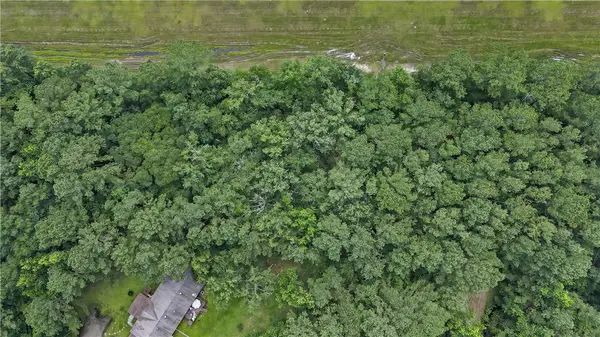 $25,000Active0.93 Acres
$25,000Active0.93 AcresLot 43 Freedom Trail Sw, Townsend, GA 31331
MLS# 1656254Listed by: SEABOARD REAL ESTATE, INC. DAR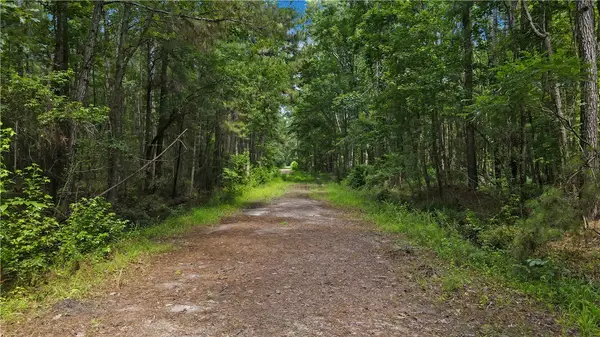 $16,900Pending0.76 Acres
$16,900Pending0.76 AcresLot 30 Freedom Trail Sw, Townsend, GA 31331
MLS# 1656255Listed by: SEABOARD REAL ESTATE, INC. DAR- New
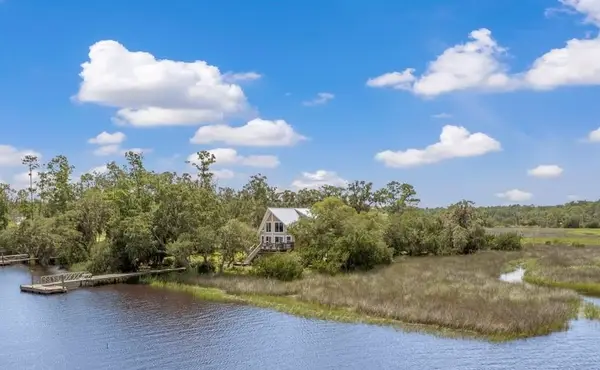 $585,000Active3 beds 2 baths1,666 sq. ft.
$585,000Active3 beds 2 baths1,666 sq. ft.1001 River Plantation Place Ne, Townsend, GA 31331
MLS# 1656712Listed by: CROSSWAY REALTY - New
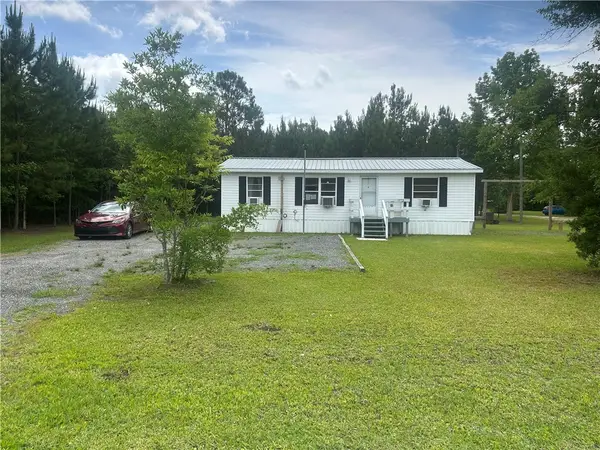 $139,900Active3 beds 2 baths960 sq. ft.
$139,900Active3 beds 2 baths960 sq. ft.1172 Floyd Drive Ne, Townsend, GA 31331
MLS# 1656695Listed by: RAWLS REALTY - New
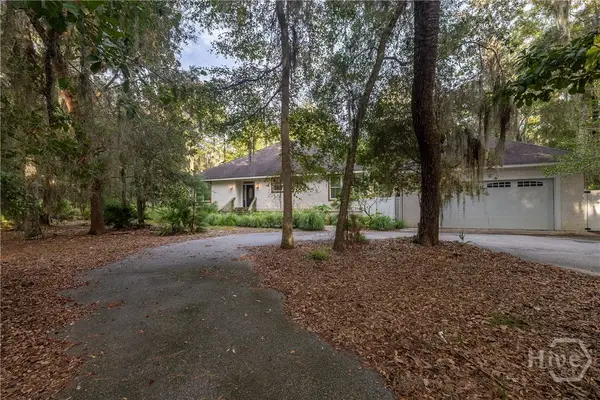 $475,000Active3 beds 3 baths2,031 sq. ft.
$475,000Active3 beds 3 baths2,031 sq. ft.1231 Delegal Drive Ne, Townsend, GA 31331
MLS# SA339642Listed by: LUXSREE - New
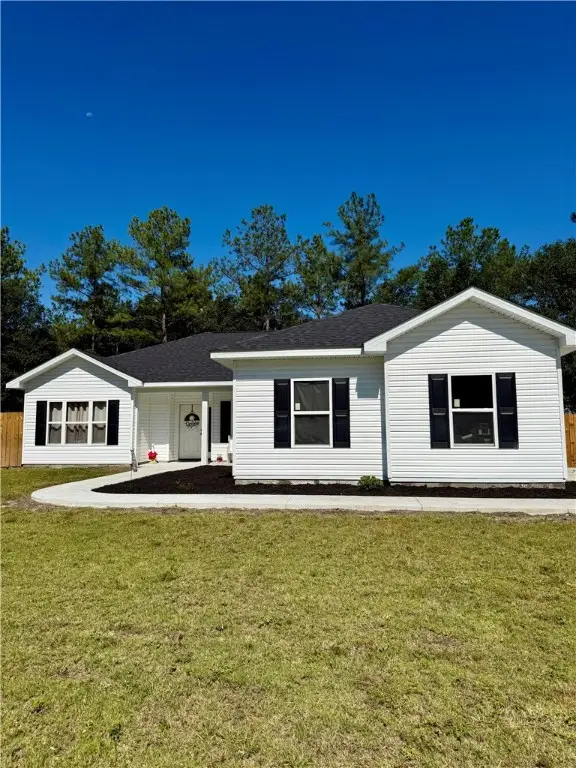 $329,900Active3 beds 2 baths1,582 sq. ft.
$329,900Active3 beds 2 baths1,582 sq. ft.5096 Smith Road, Townsend, GA 31331
MLS# 1656690Listed by: DUCKWORTH PROPERTIES BWK - New
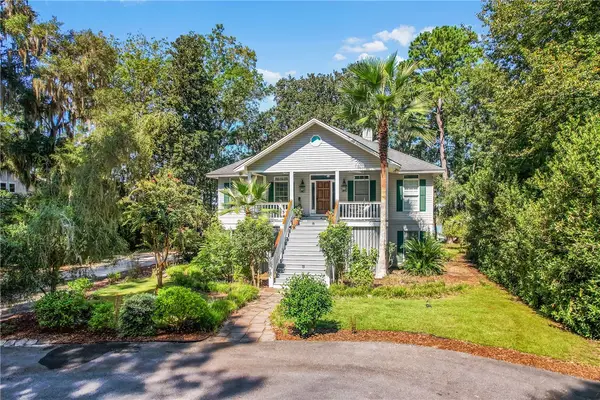 $1,049,000Active3 beds 3 baths2,427 sq. ft.
$1,049,000Active3 beds 3 baths2,427 sq. ft.1861 Delegal Drive Ne, Townsend, GA 31331
MLS# 1656049Listed by: H HARDY GROUP LLC 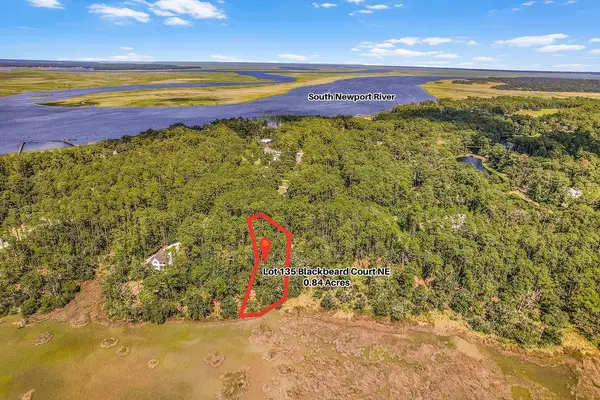 $55,000Active0.84 Acres
$55,000Active0.84 AcresLot 135 Blackbeard Court Ne, Townsend, GA 31331
MLS# 1656451Listed by: SALT COAST PROPERTIES
