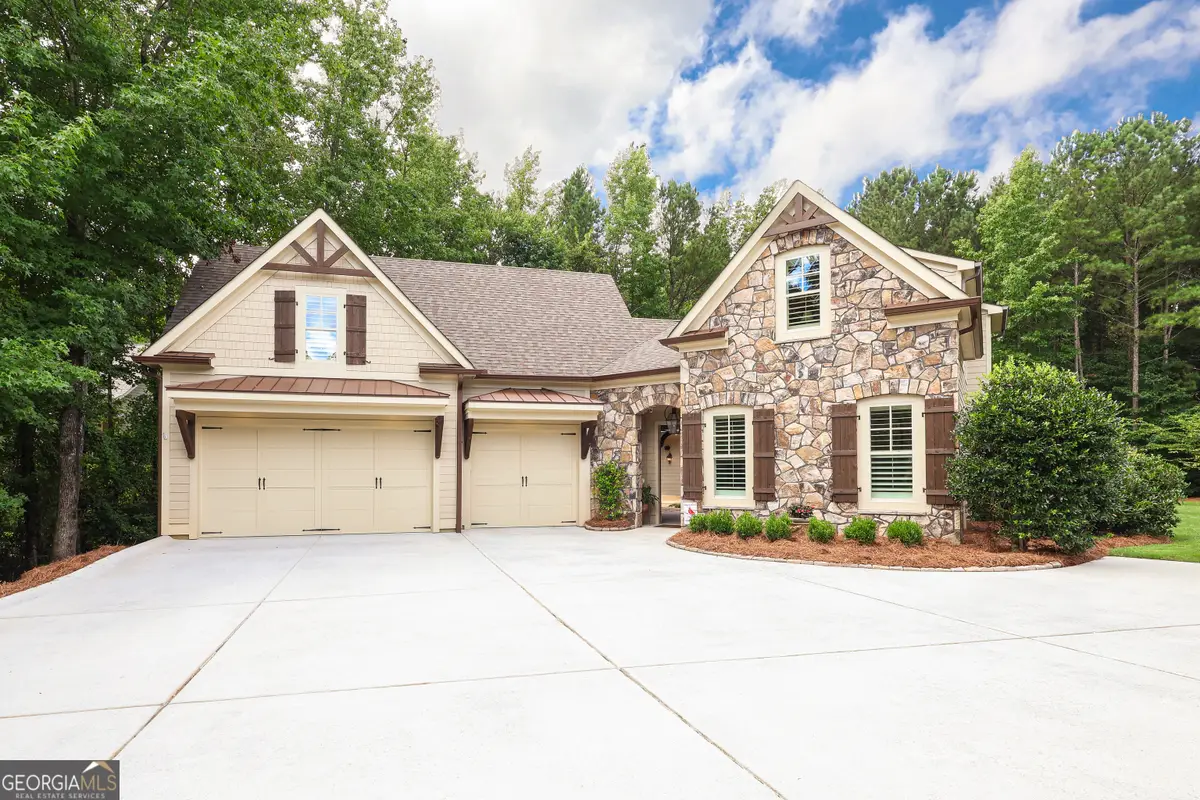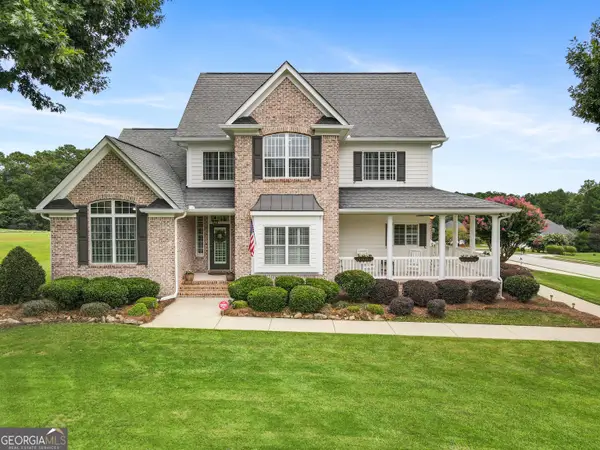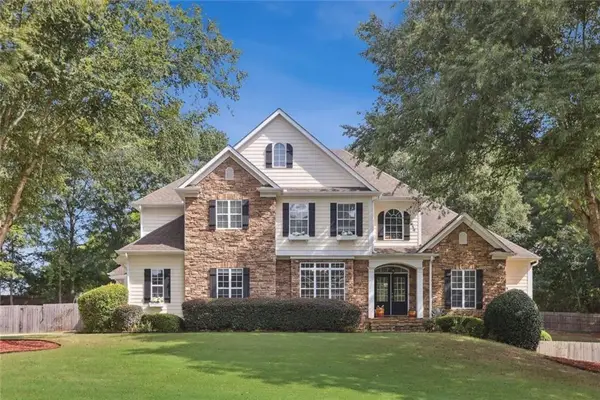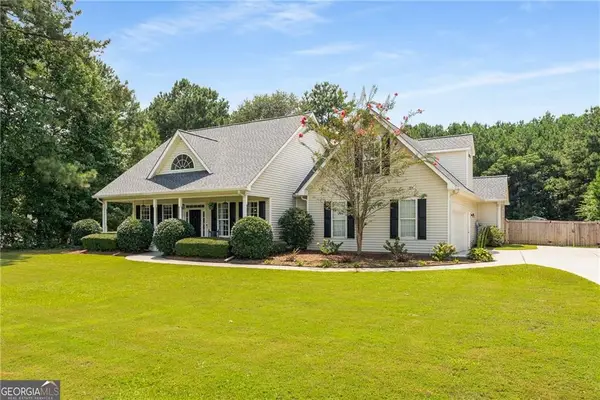285 Maple Shade Drive, Tyrone, GA 30290
Local realty services provided by:ERA Sunrise Realty



285 Maple Shade Drive,Tyrone, GA 30290
$1,035,000
- 4 Beds
- 4 Baths
- 3,652 sq. ft.
- Single family
- Active
Listed by:melinda blanks
Office:berkshire hathaway homeservices georgia properties
MLS#:10574718
Source:METROMLS
Price summary
- Price:$1,035,000
- Price per sq. ft.:$283.41
About this home
Courtyard Oasis in the perfect area where Tyrone and Peachtree City intersect - 4BR/4BA Custom Home in Maple Shade Subdivision. Welcome to this highly sought-after courtyard-style retreat nestled in a quiet cul-de-sac of this prestigious subdivision. A truly rare find, this exceptional home offers luxurious indoor-outdoor living with a private, resort-style courtyard that sets the tone for elegance and tranquility. Step through the gates and fall in love with your own private oasis - featuring a charming gazebo, a serene fish pond with running water, flagstone pavers, and multiple quaint sitting areas perfect for al fresco dining, entertaining, or simply relaxing. Picture yourself enjoying your morning coffee by the water or unwinding under the stars in your own hot tub under the gazebo. The possibilities here are endless. Inside, this beautifully refreshed 4-bedroom, 4-bathroom home impresses with fresh white paint, tall ceilings, refinished hardwood floors, and abundant natural light that fills every corner. The bright and airy atmosphere is complemented by oversized windows, plantation shutters, and tall doors, creating a sophisticated yet comfortable living environment. The main level boasts a guest suite with a large closet and full bath with a glass-door tiled shower. A spacious laundry room includes built-in cabinets, a utility sink, and a brand-new tankless water heater - easily transform this area into a stylish mudroom with a simple bench addition. A versatile office/flex room overlooks the breathtaking courtyard and offers the ideal space for remote work, a creative studio, or a cozy library. The open-concept kitchen and living areas are built for entertaining - complete with a chef-inspired kitchen featuring custom white cabinetry to the ceiling, quartz countertops, hand cut tile backsplash, stainless steel appliances, and an oversized porcelain apron sink. The large island with bar seating and hidden storage is perfect for gatherings. Don't miss the walk-in pantry with wood shelving and a secret door - excellent for extra storage or even a hidden playroom! The formal dining room accommodates any table size. The spacious great room features a stunning oversized gas fireplace with real stone surround to the ceiling and gas logs for easy, immediate enjoyment - offering warmth and a cozy atmosphere. The primary suite is a true retreat with sliding glass doors opening directly into the peaceful courtyard. Enjoy high ceilings, recessed lighting, and a spa-like ensuite bath with separate vanities, double closets, two private water closets, and a luxurious double-entry tile shower. One side also features an air-bubble soaking tub and linen closet for ultimate comfort. Upstairs, you'll find two spacious bedrooms, each with a private ensuite bath and large closets. One bedroom includes an oversized bonus room - ideal for a playroom, office, or game room - while the other offers spray foam insulated walk-in attic access, perfect for extra storage or easy conversion to huge living space. A cozy loft area overlooks the central courtyard, adding charm and function. The 3-car garage is finished with epoxy flooring, built-in cabinetry, a utility sink, and an additional garage door for direct courtyard access. There's also a dedicated outdoor storage space for gardening tools and pond equipment. Above the garage, a massive attic area offers future expansion potential - whether you envision a teen retreat, home theater, office or at-home gym. Located in a desirable community, this home connects to the extensive golf cart path system and offers easy access to top-rated schools, shopping, dining, and recreation. Don't miss your chance to own this one-of-a-kind courtyard sanctuary - schedule your private tour today! Priced Below Recent Appraised Value! Incredible Opportunity - See Copy of Appraisal at the Listing.
Contact an agent
Home facts
- Year built:2014
- Listing Id #:10574718
- Updated:August 14, 2025 at 10:41 AM
Rooms and interior
- Bedrooms:4
- Total bathrooms:4
- Full bathrooms:4
- Living area:3,652 sq. ft.
Heating and cooling
- Cooling:Ceiling Fan(s), Central Air, Electric, Zoned
- Heating:Central, Forced Air, Natural Gas, Zoned
Structure and exterior
- Roof:Composition
- Year built:2014
- Building area:3,652 sq. ft.
- Lot area:1.21 Acres
Schools
- High school:Mcintosh
- Middle school:Booth
- Elementary school:Crabapple
Utilities
- Water:Public, Water Available
- Sewer:Septic Tank
Finances and disclosures
- Price:$1,035,000
- Price per sq. ft.:$283.41
- Tax amount:$10,113 (24)
New listings near 285 Maple Shade Drive
- New
 $750,000Active4 beds 4 baths3,246 sq. ft.
$750,000Active4 beds 4 baths3,246 sq. ft.1.439 AC Crestwood Road E, Tyrone, GA 30290
MLS# 10583493Listed by: Southern Classic Realtors - New
 $245,000Active16.94 Acres
$245,000Active16.94 Acres0 Laurelwood Drive, Tyrone, GA 30290
MLS# 10583125Listed by: Keller Williams Rlty Atl. Part - New
 $100,000Active1.01 Acres
$100,000Active1.01 Acres253 E Crestwood Road, Tyrone, GA 30290
MLS# 10581856Listed by: Southern Classic Realtors - New
 $725,000Active5 beds 4 baths3,038 sq. ft.
$725,000Active5 beds 4 baths3,038 sq. ft.105 Wickham Drive, Tyrone, GA 30290
MLS# 10580372Listed by: Darby Real Estate - New
 $950,000Active4 beds 5 baths4,220 sq. ft.
$950,000Active4 beds 5 baths4,220 sq. ft.160 Wickham Drive, Tyrone, GA 30290
MLS# 7628948Listed by: HARRY NORMAN REALTORS - New
 $527,000Active4 beds 3 baths2,914 sq. ft.
$527,000Active4 beds 3 baths2,914 sq. ft.210 Gaelic Way, Tyrone, GA 30290
MLS# 10579476Listed by: eXp Realty - Coming Soon
 $479,000Coming Soon4 beds 3 baths
$479,000Coming Soon4 beds 3 baths307 Ivy Vale Court, Tyrone, GA 30290
MLS# 7628348Listed by: HOMESMART - New
 $399,900Active3 beds 3 baths2,074 sq. ft.
$399,900Active3 beds 3 baths2,074 sq. ft.5513 Keswick Drive, Flowery Branch, GA 30542
MLS# 7628287Listed by: PEGGY SLAPPEY PROPERTIES INC.  $924,900Active4 beds 4 baths3,205 sq. ft.
$924,900Active4 beds 4 baths3,205 sq. ft.115 W Wind Court, Tyrone, GA 30290
MLS# 10574813Listed by: Dwelli

