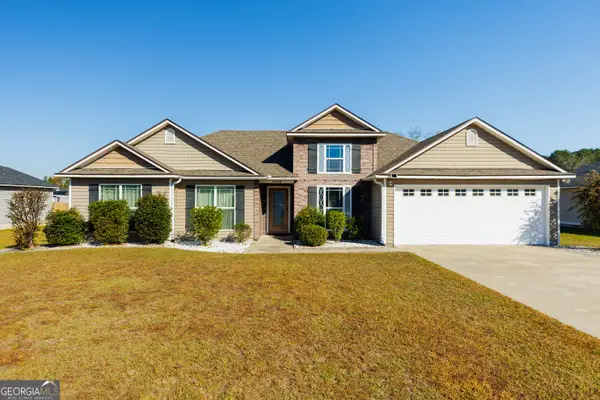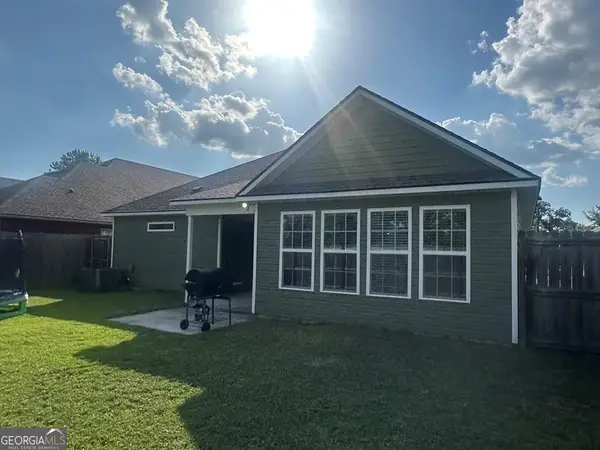2469 Loch Laurel Road, Valdosta, GA 31601
Local realty services provided by:ERA Kings Bay Realty
2469 Loch Laurel Road,Valdosta, GA 31601
$270,000
- 4 Beds
- 3 Baths
- 2,193 sq. ft.
- Single family
- Active
Listed by: caleb ross9044002069, CALEB.ROSS.RE@GMAIL.COM
Office: canopy realty group
MLS#:10609985
Source:METROMLS
Price summary
- Price:$270,000
- Price per sq. ft.:$123.12
About this home
Renovated home with mother-in-law suite, 20x30 wired workshop with 10 foot overhang on slab, an additional 10x10 shed, new pergola covered patio, privacy fenced yard, new efficient windows throughout, and more. New metal roof (2 yrs old), new tile throughout (no carpet), new privacy weather-treated wood fence on almost 1/2 an acre. Mother-in-law suite comes complete with full kitchen, bathroom, walk in closet, and oversized bedroom big enough for extra seating such as a sofa, as well as extra parking near rear entrance and its own a/c. Main home features single car garage, covered driveway and extra covered vehicle parking spot. Inside enjoy quartz counters in your updated kitchen with stainless steel appliances, including a custom mobile island that can moved to your liking. Kitchen opens to spacious dining room and extended living room with natural light throughout. Newer hot water heater (2 yrs), 3 bedrooms and 1.5 bathrooms- full bathroom recently updated to walk-in shower with beautiful subway tile. Laundry room is enclosed and located centrally between main home and guest home. Attached sun-room separates main home and guest home with painted brick and oversized windows. Back yard is fully fenced with double-wide gate and hosts your new treated patio deck with pergola for shade as well as your 30x20 wired metal shop with roll-up door (sits on slab). NO TREES- all trees have been removed from this lot!. Conveniently located just south of Valdosta near Lake Park. Termite bonded and ready to transfer- This home has been well cared for and won't last long. Call your favorite Realtor to tour today!
Contact an agent
Home facts
- Year built:1975
- Listing ID #:10609985
- Updated:November 18, 2025 at 11:52 AM
Rooms and interior
- Bedrooms:4
- Total bathrooms:3
- Full bathrooms:2
- Half bathrooms:1
- Living area:2,193 sq. ft.
Heating and cooling
- Cooling:Ceiling Fan(s), Central Air
- Heating:Central
Structure and exterior
- Roof:Metal
- Year built:1975
- Building area:2,193 sq. ft.
- Lot area:0.44 Acres
Schools
- High school:Lowndes
- Middle school:Lowndes
- Elementary school:Clyattville
Utilities
- Water:Private, Well
- Sewer:Private Sewer, Septic Tank
Finances and disclosures
- Price:$270,000
- Price per sq. ft.:$123.12
- Tax amount:$1,377 (2024)
New listings near 2469 Loch Laurel Road
- New
 $479,900Active5 beds 3 baths2,597 sq. ft.
$479,900Active5 beds 3 baths2,597 sq. ft.4715 Misty Valley Circle, Valdosta, GA 31602
MLS# 10645110Listed by: Southern Classic Realtors - New
 $949,900Active4 beds 5 baths3,204 sq. ft.
$949,900Active4 beds 5 baths3,204 sq. ft.3823 Timber Ridge Road, Valdosta, GA 31601
MLS# 10645125Listed by: Southern Classic Realtors - New
 $249,900Active3 beds 2 baths1,560 sq. ft.
$249,900Active3 beds 2 baths1,560 sq. ft.4686 Custer Drive, Valdosta, GA 31605
MLS# 10644553Listed by: Southern Classic Realtors - New
 $224,990Active3 beds 2 baths1,216 sq. ft.
$224,990Active3 beds 2 baths1,216 sq. ft.4150 Barrington Drive, Valdosta, GA 31605
MLS# 10642237Listed by: Beycome Brokerage Realty LLC - New
 $269,999Active4 beds 2 baths2,450 sq. ft.
$269,999Active4 beds 2 baths2,450 sq. ft.943 Madison Avenue, Valdosta, GA 31602
MLS# 10642415Listed by: Keller Williams Premier - New
 $65,000Active2 beds 1 baths836 sq. ft.
$65,000Active2 beds 1 baths836 sq. ft.931 Ridgewood Dr, Valdosta, GA 31601
MLS# 10644482Listed by: Southern Classic Realtors - New
 $249,900Active4 beds 2 baths1,848 sq. ft.
$249,900Active4 beds 2 baths1,848 sq. ft.4054 Foxborough Blvd., Valdosta, GA 31602
MLS# 10644369Listed by: Southern Classic Realtors - New
 $290,000Active5 beds 3 baths2,903 sq. ft.
$290,000Active5 beds 3 baths2,903 sq. ft.2411 Riverside Drive, Valdosta, GA 31602
MLS# 10641554Listed by: Southern Classic Realtors - New
 $262,000Active-- beds -- baths
$262,000Active-- beds -- baths3848 Zaun Circle, Valdosta, GA 31605
MLS# 10640716Listed by: Southern Classic Realtors - New
 $330,000Active4 beds 2 baths1,792 sq. ft.
$330,000Active4 beds 2 baths1,792 sq. ft.4082 Prairie Trail, Valdosta, GA 31601
MLS# 10640604Listed by: Southern Classic Realtors
