5147 Manerdale Drive Se #5, Vinings, GA 30339
Local realty services provided by:ERA Towne Square Realty, Inc.
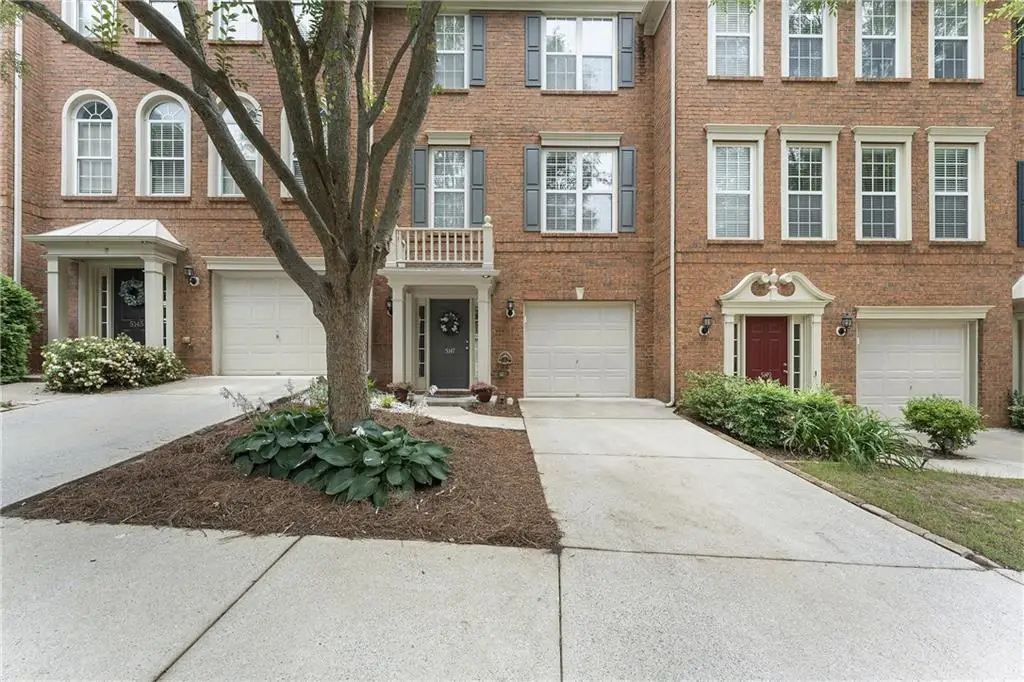

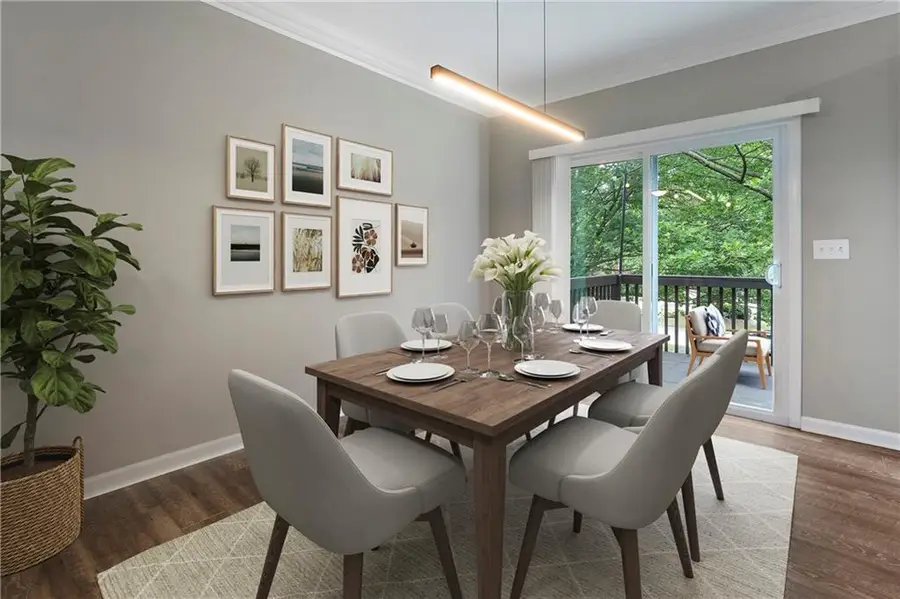
5147 Manerdale Drive Se #5,Vinings, GA 30339
$400,000
- 4 Beds
- 4 Baths
- 1,963 sq. ft.
- Townhouse
- Active
Listed by:alex egan678-860-8447
Office:atlanta fine homes sotheby's international
MLS#:7592443
Source:FIRSTMLS
Price summary
- Price:$400,000
- Price per sq. ft.:$203.77
- Monthly HOA dues:$170
About this home
Freshly Remodeled Brick Traditional. Progressive vibes meet casual elegance in Towne Maner! One of the most exquisitely updated units in the sought-after and conveniently located Towne Maner community with surely one of the most desirable and peaceful lots. Picturesque front brick elevation with new paint, level driveway, and secure garage. The naturally flowing floor plan and bespoke design mingle beautifully to craft the city home you have been dreaming of! The openness with dedicated spaces pair to make this property ideal both for entertaining as well as everyday living. This four bedroom, two full and two partial bathroom residence exudes an open, airy feel with an abundance of natural light flooding through the blinds and striking architectural details! The entry level offers a warm foyer, a private bedroom overlooking the backyard and walking trails, an updated powder room, spacious laundry room with rear entry, and plenty of storage space. The main level showcases a bright living room with cozy fireplace, an impeccably designed powder room, dedicated dining room overlooking the deck, and a luxurious kitchen with two peninsulas and pantry. The breathtaking kitchen sparkles with new white cabinetry, granite counters, gorgeously tiled backsplash, and stainless-steel appliances. Take the opportunity to dine in your eating room with views of the private oasis awaiting beyond its double sliding glass doors, or choose to dine alfresco on your private deck beyond with ambient string lights. Upstairs, the oversized primary suite, beautifully appointed with high ceilings and natural light, boats a large walk-in-closet and a hotel-worthy ensuite. The custom wood double vanity with bright quartz counters, modern soaking tub/shower, and matte black fixtures will harken the relaxed feelings of visiting a spa. Also upstairs, you will discover two more generous secondary bedrooms with ample storage space and another updated bathroom with the most stunning walk-in shower. Indoors, you will appreciate the many designer upgrades and finishes, stunning modern lighting and fixtures, quartz counters, on-trend tiling, fresh paint, new engineered hardwoods throughout. Outside, the private deck and covered patio just steps from the community walking trail make this home ideal for a peaceful retreat, entertaining, active play, and throwing the ball to a pup or two! Proximity to local shopping, dining, neighborhood park, schools, trails, major arteries and interstates, and all Truist Park and The Battery have to offer! This genuinely impressive property will surpass all your expectations. Completely updated, no project required, just move right in! Welcome home, to 5147 Manerdale Dr SE!
Contact an agent
Home facts
- Year built:2002
- Listing Id #:7592443
- Updated:August 03, 2025 at 01:22 PM
Rooms and interior
- Bedrooms:4
- Total bathrooms:4
- Full bathrooms:2
- Half bathrooms:2
- Living area:1,963 sq. ft.
Heating and cooling
- Cooling:Ceiling Fan(s), Central Air
- Heating:Central, Forced Air
Structure and exterior
- Roof:Composition, Metal
- Year built:2002
- Building area:1,963 sq. ft.
- Lot area:0.04 Acres
Schools
- High school:Campbell
- Middle school:Campbell
- Elementary school:Nickajack
Utilities
- Water:Public, Water Available
- Sewer:Public Sewer, Sewer Available
Finances and disclosures
- Price:$400,000
- Price per sq. ft.:$203.77
- Tax amount:$4,462 (2024)
New listings near 5147 Manerdale Drive Se #5
- New
 $609,000Active3 beds 4 baths1,970 sq. ft.
$609,000Active3 beds 4 baths1,970 sq. ft.4403 Gillon Circle Se, Atlanta, GA 30339
MLS# 7630073Listed by: ANSLEY REAL ESTATE| CHRISTIE'S INTERNATIONAL REAL ESTATE - New
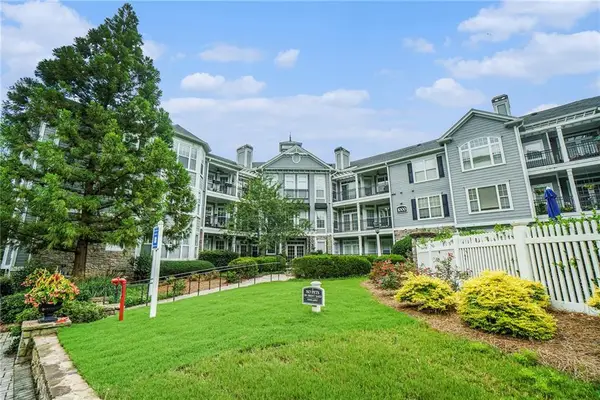 $319,000Active2 beds 2 baths1,384 sq. ft.
$319,000Active2 beds 2 baths1,384 sq. ft.4100 Paces Walk Se #1303, Atlanta, GA 30339
MLS# 7630556Listed by: MARK SPAIN REAL ESTATE - New
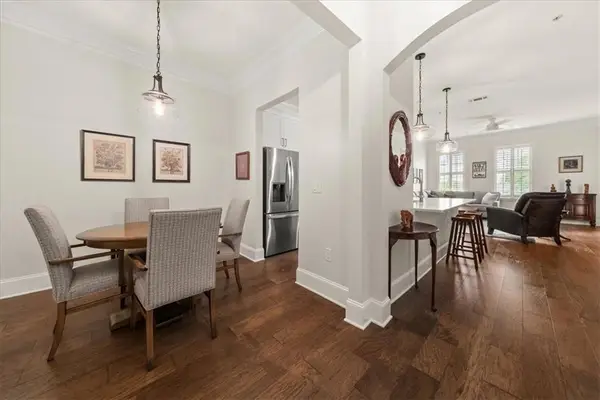 $445,000Active2 beds 2 baths1,363 sq. ft.
$445,000Active2 beds 2 baths1,363 sq. ft.3621 Vinings Slope Se #1432, Atlanta, GA 30339
MLS# 7629699Listed by: ATLANTA COMMUNITIES - New
 $185,000Active1 beds 1 baths625 sq. ft.
$185,000Active1 beds 1 baths625 sq. ft.3160 Seven Pines Court Court #109, Atlanta, GA 30339
MLS# 7629410Listed by: HARRY NORMAN REALTORS - New
 $275,000Active2 beds 3 baths1,288 sq. ft.
$275,000Active2 beds 3 baths1,288 sq. ft.3629 Stonewall Court Se, Atlanta, GA 30339
MLS# 7626961Listed by: MARK SPAIN REAL ESTATE 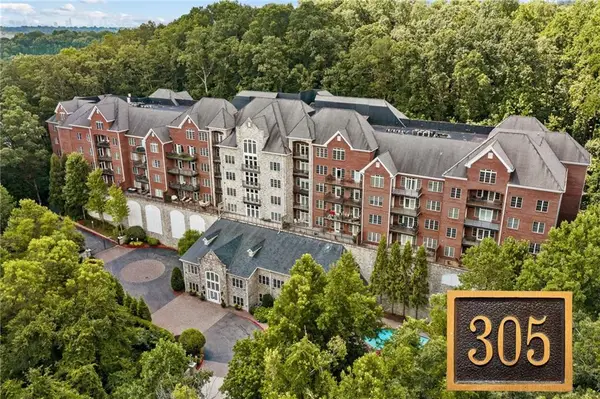 $620,000Active3 beds 4 baths2,305 sq. ft.
$620,000Active3 beds 4 baths2,305 sq. ft.3280 Stillhouse Lane Se #305, Atlanta, GA 30339
MLS# 7625154Listed by: HOMESMART- Open Sat, 2 to 4pm
 $640,000Active3 beds 4 baths2,340 sq. ft.
$640,000Active3 beds 4 baths2,340 sq. ft.Address Withheld By Seller, Atlanta, GA 30339
MLS# 7624857Listed by: REALTY ONE GROUP EDGE 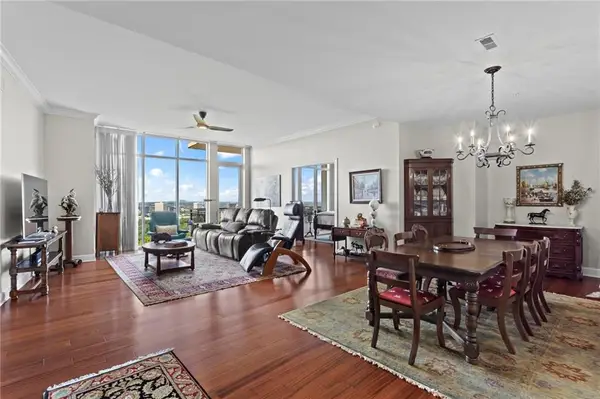 $1,150,000Active2 beds 3 baths2,281 sq. ft.
$1,150,000Active2 beds 3 baths2,281 sq. ft.2950 Mount Wilkinson Parkway Se #1005, Atlanta, GA 30339
MLS# 7620323Listed by: DORSEY ALSTON REALTORS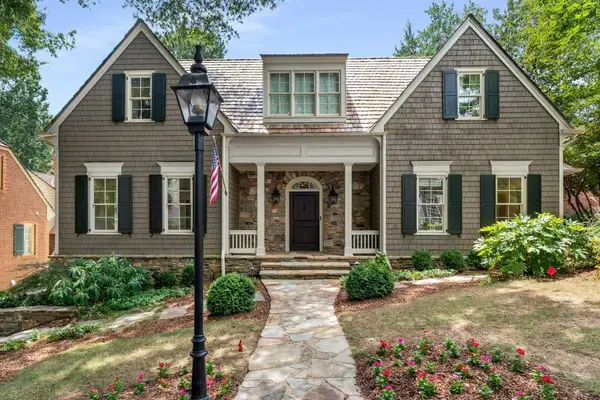 $1,750,000Active5 beds 5 baths4,603 sq. ft.
$1,750,000Active5 beds 5 baths4,603 sq. ft.3580 Grove Gate Lane, Atlanta, GA 30339
MLS# 7623267Listed by: ATLANTA FINE HOMES SOTHEBY'S INTERNATIONAL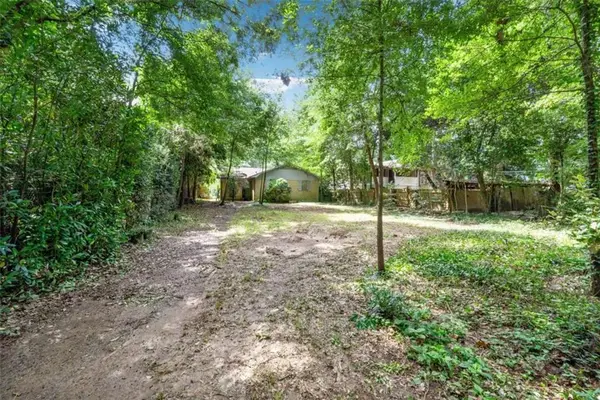 $1,350,000Active2 beds 2 baths1,532 sq. ft.
$1,350,000Active2 beds 2 baths1,532 sq. ft.3941 Paces Ferry Drive, Atlanta, GA 30339
MLS# 7622908Listed by: KELLER WILLIAMS ELEVATE
