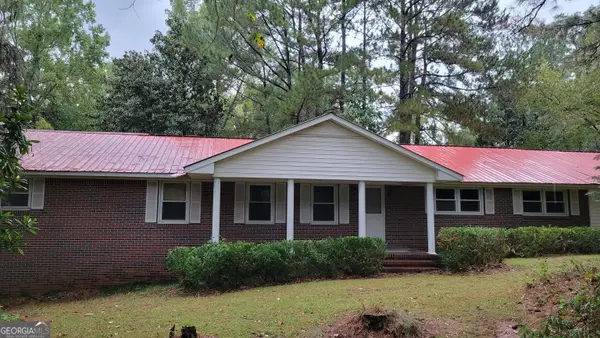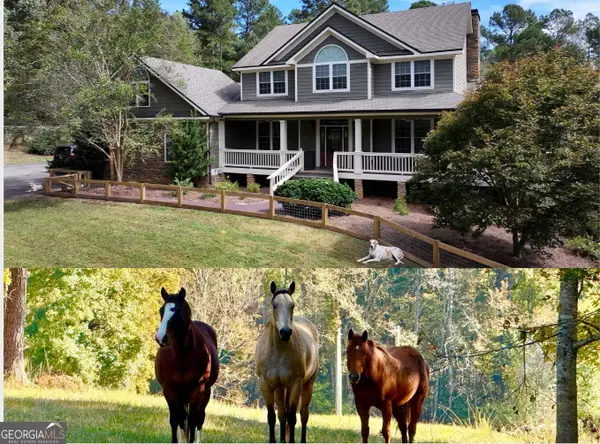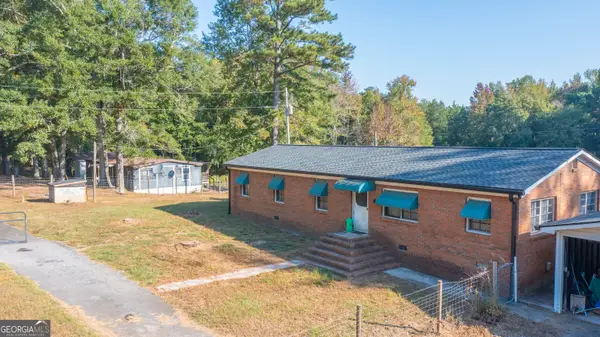8046 Roosevelt Highway, Warm Springs, GA 31830
Local realty services provided by:ERA Hirsch Real Estate Team
8046 Roosevelt Highway,Warm Springs, GA 31830
$1,550,000
- 6 Beds
- 5 Baths
- 5,482 sq. ft.
- Single family
- Active
Listed by: julie g vitale, jon hale
Office: meadows hale realty inc
MLS#:10648572
Source:METROMLS
Price summary
- Price:$1,550,000
- Price per sq. ft.:$282.74
About this home
Highest and Best Due December 6th, 2025 @ 9PM. Site visits limited to 2 per day due to the number of requests. Welcome to The Jordans' Gentlemen's Sustainable Family Compound-an extraordinary 21-acre estate located at 8046 Roosevelt Highway in Warm Springs, Meriwether County. Just one hour from Atlanta yet worlds away in tranquility, natural beauty, and refined country living, this exceptional property blends sophistication with the serenity of a private rural retreat. Fully fenced and cross-fenced, the estate begins with a gated entrance framed by a 4-acre pasture to the right and mature, woodlands to the left. A long, picturesque drive leads to the custom-built residence- with 2-car attached garage, impressive masterpiece offering 6 bedrooms, 5 full baths, and 5,482 square feet of living space, complemented by a fully finished terrace level designed for entertainment and relaxation with your own sauna and steam room. A gracious wraparound porch overlooks fenced paddocks and a charming play area, while inside, a grand foyer opens to exquisite living spaces adorned with hardwood floors, bespoke millwork, and a stunning great room featuring a wood-burning fireplace and sweeping views of the resort-style pool area. The massive back porch with bar seating showcases a large deck, sparkling saltwater pool with 8-foot depth for water-slide fun, a large hot tub, pergola, outdoor shower, and expansive grilling terrace. The chef's kitchen is a true showpiece, stainless appliances; Viking double range with hood, abundant granite countertops, a generous island, breakfast bar, and seamlessly flow for entertaining. Behind the kitchen, a large mudroom-ideal for farm life-includes an ample laundry area. The hallway leads to the staircase near the side entrance and opens to a spacious bedroom filled with natural light. At the front of the home, the formal dining room captures breathtaking pasture views. The luxurious main-level owner's' suite features a sitting area with a wood-burning fireplace, direct access to both the back and side porches, soaring ceilings, intricate woodwork, a large walk-in closet, and a spa-inspired bath with soaking tub, double vanities, and a beautifully designed shower. Upstairs, three serene bedrooms enjoy sweeping views of the pool and pastures, complemented by a secondary living room and two full baths. The terrace level offers a cinema lounge, game room, full bath, sauna, steam box, secure gun room, large office, and spacious open areas. French doors lead to a second pergola adorned with flowering vines-an inviting private retreat. The residence also includes a whole-house propane generator for added safety and convenience. The property's amenities extend far beyond the main residence. A climate-controlled 6,000-square-foot gymnasium includes a basketball court, kitchenette, fitness zone, rock-climbing wall, and full bath. Several additional structures include Barn #1 (30' x 40' x 10'), Barn #2 (68' x 40' with lean-to), Barn #3 (40' x 38' with electricity and water), a 63' x 40' covered RV shelter, a massive 56' x 25' fenced outdoor pavilion with a wood-burning fireplace plus water and electricity, a large fenced garden with water access, covered ATV storage, and two additional pen areas for chickens or canines. The property is serviced by two wells: one behind the home and a second near the barns. Equestrians will appreciate the well-designed horse barn with 3 stalls, feed and tack rooms, fans, lighting, feed storage, and an attached paddock that connects to four expansive paddocks equipped with shelters, electricity, and automatic waterers. Completing the grounds is a fully irrigated and fenced 3/4-acre blueberry field producing seasonal harvests. Plus, 2-rows of muscadine grapes, and rosemary bushes. Travel Times: 10 min. to Roosevelt Mem. Air.~ 45 min. Newnan & Peachtree City~1 hr to Hartsfield ATL Int. Airport ~ 35 min to LaGrange~ 50 min. to Columbus~ Florida Friends:4 hrs Panhandle~6 hrs to Boca Raton.
Contact an agent
Home facts
- Year built:2007
- Listing ID #:10648572
- Updated:January 09, 2026 at 12:03 PM
Rooms and interior
- Bedrooms:6
- Total bathrooms:5
- Full bathrooms:5
- Living area:5,482 sq. ft.
Heating and cooling
- Cooling:Ceiling Fan(s), Central Air
- Heating:Central, Electric
Structure and exterior
- Roof:Composition
- Year built:2007
- Building area:5,482 sq. ft.
- Lot area:22.51 Acres
Schools
- High school:Manchester
- Middle school:Manchester
- Elementary school:Mountain View
Utilities
- Water:Private, Well
- Sewer:Septic Tank
Finances and disclosures
- Price:$1,550,000
- Price per sq. ft.:$282.74
- Tax amount:$7,938 (24)
New listings near 8046 Roosevelt Highway
- New
 $46,000Active1.1 Acres
$46,000Active1.1 Acres3688 Whitehouse Parkway, Warm Springs, GA 31830
MLS# 10668532Listed by: Keller Williams Rlty Atl. Part - Coming Soon
 $36,000Coming Soon-- Acres
$36,000Coming Soon-- Acres0 Durand Highway, Warm Springs, GA 31830
MLS# 10668516Listed by: Keller Williams Rlty Atl. Part - New
 $214,500Active3 beds 2 baths1,092 sq. ft.
$214,500Active3 beds 2 baths1,092 sq. ft.4181 Roosevelt Highway, Warm Springs, GA 31830
MLS# 10663449Listed by: Meadows Hale Realty Inc  $250,000Active5 beds 1 baths2,492 sq. ft.
$250,000Active5 beds 1 baths2,492 sq. ft.6622 Roosevelt Highway, Warm Springs, GA 31830
MLS# 10659181Listed by: Teal Door Realty $2,250,000Active6 beds 5 baths5,482 sq. ft.
$2,250,000Active6 beds 5 baths5,482 sq. ft.175 ACRES Roosevelt Highway, Warm Springs, GA 31830
MLS# 10650234Listed by: Meadows Hale Realty Inc $225,000Active1.98 Acres
$225,000Active1.98 Acres0 Whitehouse Parkway, Warm Springs, GA 31830
MLS# 10650036Listed by: Keller Williams Rlty Atl. Part $489,900Active5 beds 6 baths4,225 sq. ft.
$489,900Active5 beds 6 baths4,225 sq. ft.1604 Judson Bulloch Road, Warm Springs, GA 31830
MLS# 10623131Listed by: Meadows Hale Realty Inc $330,000Active7 beds 4 baths3,180 sq. ft.
$330,000Active7 beds 4 baths3,180 sq. ft.5100 Durand Highway, Warm Springs, GA 31830
MLS# 10661287Listed by: Keller Williams Rlty Atl. Part $224,900Active3 beds 2 baths1,492 sq. ft.
$224,900Active3 beds 2 baths1,492 sq. ft.79 Minnie Mill Lane, Warm Springs, GA 31830
MLS# 10609897Listed by: Evans Realty
