111 Avalon Drive, Warner Robins, GA 31088
Local realty services provided by:ERA Kings Bay Realty
111 Avalon Drive,Warner Robins, GA 31088
$210,000
- 3 Beds
- 2 Baths
- 1,500 sq. ft.
- Single family
- Active
Listed by:monica greene
Office:exp realty
MLS#:10626044
Source:METROMLS
Price summary
- Price:$210,000
- Price per sq. ft.:$140
About this home
Imagine yourself pulling into your freshly painted driveway at 111 Avalon Drive, a beautifully renovated four-sided brick home that welcomes you with timeless charm and modern comfort. Step inside to a bright and airy living space where natural light pours through every window, highlighting the new flooring and neutral palette that makes decorating effortless. The kitchen has been completely reimagined with new cabinets, modern appliances, and sleek countertops that combine style and durability. Whether you're preparing a weeknight meal or hosting friends, this kitchen offers both function and warmth. The primary suite features a fully updated bathroom with a sleek vanity and tiled shower-a perfect retreat after a long day. Outside, enjoy evenings around the fire pit in your large, fenced backyard or make use of the wired workshop with two separate sides for projects, storage, or creative space. Every inch of this home has been refreshed-from the new paint inside and out to the updated walkways, porches, and garage-creating a move-in-ready experience that feels brand new. All-electric and thoughtfully updated, this home offers both peace of mind and modern convenience. 111 Avalon Drive isn't just a place to live-it's a place to feel at home.
Contact an agent
Home facts
- Year built:1970
- Listing ID #:10626044
- Updated:October 23, 2025 at 10:53 AM
Rooms and interior
- Bedrooms:3
- Total bathrooms:2
- Full bathrooms:2
- Living area:1,500 sq. ft.
Heating and cooling
- Cooling:Central Air
- Heating:Central
Structure and exterior
- Roof:Composition
- Year built:1970
- Building area:1,500 sq. ft.
- Lot area:0.31 Acres
Schools
- High school:Northside
- Middle school:Northside
- Elementary school:Parkwood
Utilities
- Water:Public
- Sewer:Public Sewer
Finances and disclosures
- Price:$210,000
- Price per sq. ft.:$140
- Tax amount:$1,632 (2024)
New listings near 111 Avalon Drive
- New
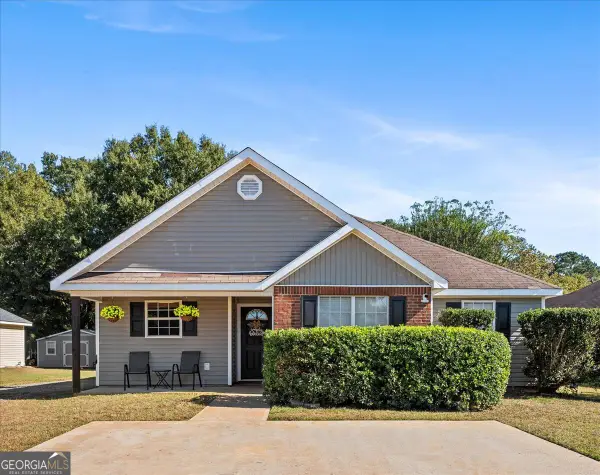 $185,900Active3 beds 2 baths1,279 sq. ft.
$185,900Active3 beds 2 baths1,279 sq. ft.302 Strawbridge Lane, Bonaire, GA 31005
MLS# 10629859Listed by: eXp Realty - New
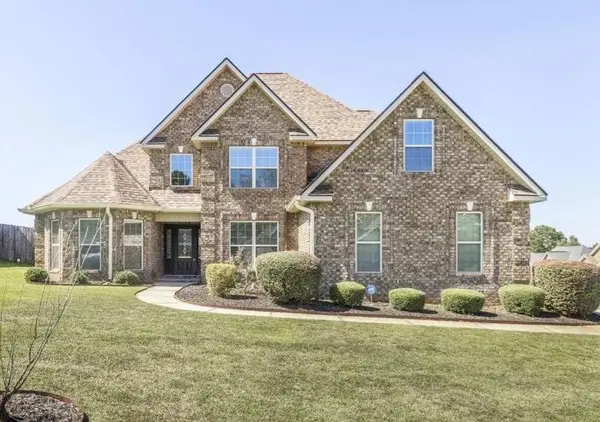 $360,000Active5 beds 3 baths2,456 sq. ft.
$360,000Active5 beds 3 baths2,456 sq. ft.402 Charlotte Drive, Bonaire, GA 31005
MLS# 7669090Listed by: HOMESMART - Open Sat, 12 to 3pmNew
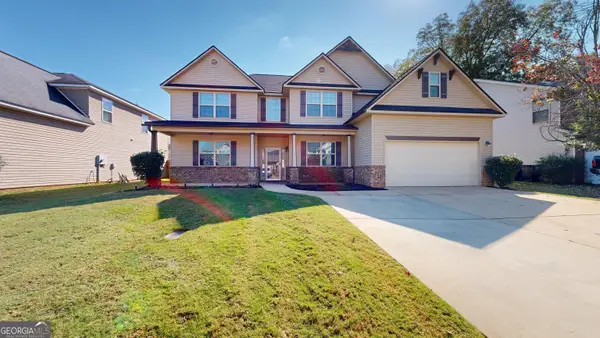 $485,000Active4 beds 4 baths4,610 sq. ft.
$485,000Active4 beds 4 baths4,610 sq. ft.323 Haywood Drive, Kathleen, GA 31047
MLS# 10629327Listed by: CB Kennon,Parker,Duncan &Davis - New
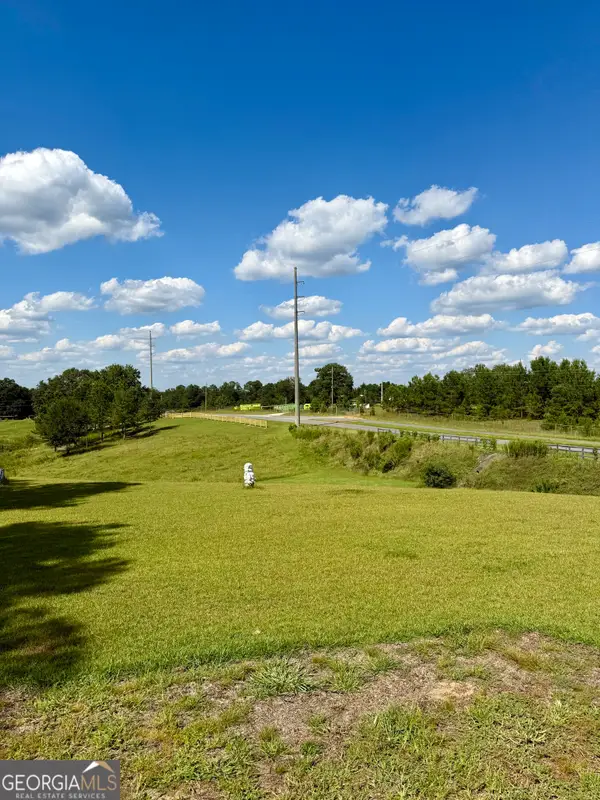 $229,000Active15 Acres
$229,000Active15 Acres213 Fairgrounds Boulevard, warner robins, GA 31093
MLS# 10629242Listed by: Mossy Oak Properties Legacy - New
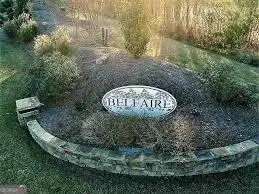 $135,000Active4.46 Acres
$135,000Active4.46 Acres106 Belfaire Estate, Bonaire, GA 31005
MLS# 10629027Listed by: SouthSide, REALTORS - New
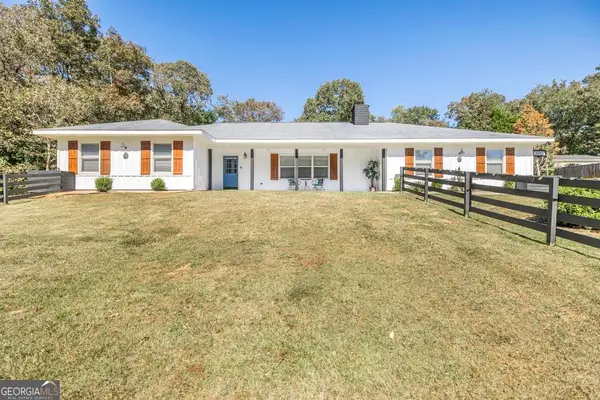 $359,999Active4 beds 3 baths2,678 sq. ft.
$359,999Active4 beds 3 baths2,678 sq. ft.504 Pheasant Ridge Drive, Warner Robins, GA 31088
MLS# 10628629Listed by: Southern Classic Realtors - Coming Soon
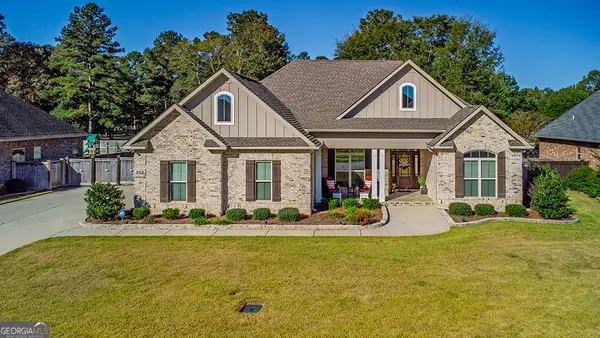 $465,000Coming Soon4 beds 3 baths
$465,000Coming Soon4 beds 3 baths203 Pine Trace Lane, Kathleen, GA 31047
MLS# 10627913Listed by: LPT Realty - New
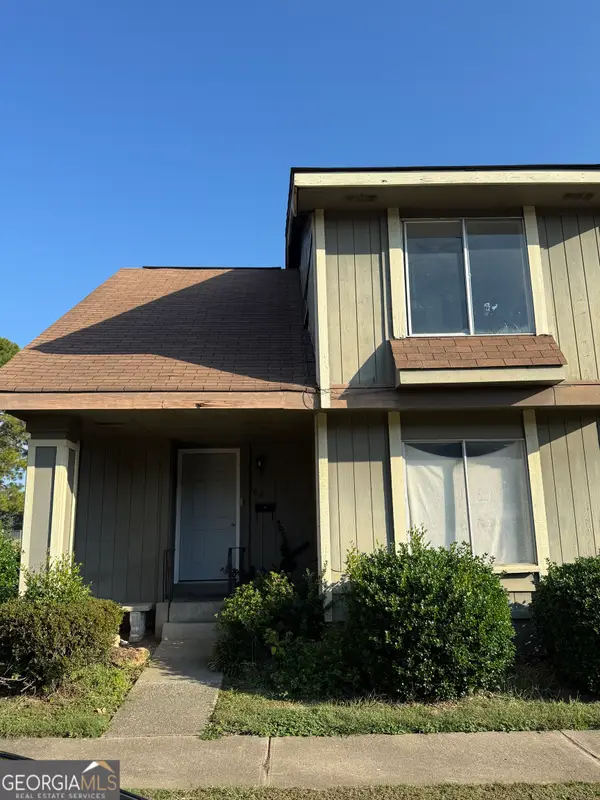 $75,000Active3 beds 3 baths1,402 sq. ft.
$75,000Active3 beds 3 baths1,402 sq. ft.100 Stoneridge Drive, Warner Robins, GA 31088
MLS# 10627664Listed by: NOT AVAILABLE - New
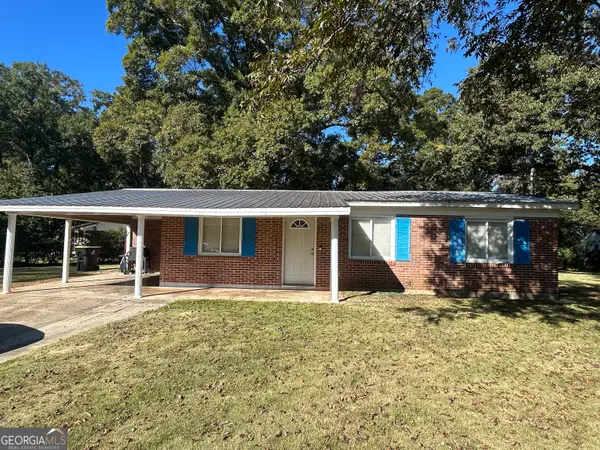 $125,000Active3 beds 2 baths1,223 sq. ft.
$125,000Active3 beds 2 baths1,223 sq. ft.219 Oregon Trail, Warner Robins, GA 31093
MLS# 10627652Listed by: Southern Classic Realtors - New
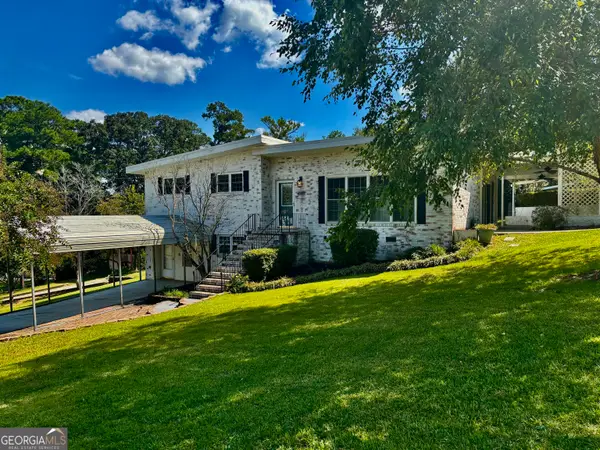 $259,900Active3 beds 2 baths2,000 sq. ft.
$259,900Active3 beds 2 baths2,000 sq. ft.402 Pine Valley Drive, Warner Robins, GA 31088
MLS# 10627629Listed by: Coldwell Banker Access Realty
